2490 Manzanita Lane, Reno, NV 89509
Local realty services provided by:Better Homes and Gardens Real Estate Universal
Listed by: samantha saquella
Office: re/max professionals-reno
MLS#:250058549
Source:NV_NNRMLS
Price summary
- Price:$13,950,000
- Price per sq. ft.:$721.04
About this home
Set on an extraordinary 14 acres in the heart of Reno, the Pennington Mansion stands as one of Nevada's most iconic trophy estates. Properties of this scale simply do not exist this close to town, offering unmatched convenience paired with absolute seclusion, commanding elevation, and arguably the finest city views in all of Reno. Perched on a high plateau, the residence overlooks the entire skyline and valley, delivering cinematic, unobstructed vistas by day and a dazzling city-light show by night. A dramatic rotunda entry with soaring Venetian plaster ceilings sets the stage, opening to a grand living room anchored by a statement fireplace and floor-to-ceiling windows framing those signature views. The home spans 19,000+ square feet of refined living space, crafted with rare stones, exotic woods, and globally sourced materials. Its impeccable, ornate craftsmanship is designed to astonish even the most discerning buyer. Woven into every inch of the estate are coffered and barreled ceilings, ironclad windows wrapped in dramatic drapery and enhanced with custom automatic shades, gorgeous multi-step baseboards and moldings, solid-core grand entry doors finished with limestone trim, and grand-scale architectural columns. The west wing hosts a resort-caliber primary suite complete with a sitting room, one-of-a-kind custom onyx fireplace, private veranda, spa-style bath with multi-step finished cabinetry, his and her commodes, and a sumptuous walk-in closet with private laundry and fully enclosed custom wardrobes, delivering an elevated, boutique-inspired dressing retreat. A richly appointed executive office with warm burl wood box-trim paneling, custom cabinetry, built-in bookshelves, glass-front display cases, a fireplace, and patio access completes this wing. The east wing is designed for unparalleled entertaining. A circular sunken bar connects seamlessly to a stone-lined wine cellar and billiards room. The chef's kitchen features open truss ceilings, leathered stone countertops, a Wolf range, a large dining hearth, a butler's pantry, and a separate back kitchen, ideal for large gatherings or catering. A showstopping circular formal dining room offers a dramatic setting for intimate dinners or major social events. The home's lower level, accessed via a grand staircase or elevator, expands the lifestyle footprint with three generous ensuite bedrooms (each opening to poolside patios), a full home theater with snack bar, a large gym with salon, a craft room, and a secured gallery room for the curated display of historic arms, militaria, or other distinguished collections. Beyond the primary living areas, the estate offers over 7,000 sq ft of additional utility and storage space integrated into the daylight basement, an incredibly rare amenity for a property of this stature. Plentiful garage space totaling 2,600+ sq ft accommodates eight vehicles with ease, complemented by expansive motor-court parking for dozens more. Outdoors, the meticulously manicured grounds are introduced by a gated entrance that ushers you in along a newly resurfaced, estate-length driveway that winds gracefully toward the residence, framed by mature trees and lush, established landscaping. The setting unfolds into statues, a grand fountain, sprawling lawns, an in-ground pool and spa with built-in kitchen, and yet another monumental fireplace to complete the outdoor space. As a Nevada residence, ownership also provides highly attractive tax advantages, including no state income tax, no inheritance tax, and comparatively low property taxes, making this property not only a statement estate, but a strategic one. Rarely does a home combine iconic architecture, unmatched acreage, total privacy, and immediate city access like this. The Pennington Mansion is more than a residence; it is Reno's ultimate trophy property.
Contact an agent
Home facts
- Year built:2004
- Listing ID #:250058549
- Added:80 day(s) ago
- Updated:February 10, 2026 at 04:34 PM
Rooms and interior
- Bedrooms:4
- Total bathrooms:8
- Full bathrooms:5
- Half bathrooms:3
- Living area:19,347 sq. ft.
Heating and cooling
- Cooling:Central Air, Refrigerated
- Heating:Fireplace(s), Heating, Natural Gas, Radiant Floor
Structure and exterior
- Year built:2004
- Building area:19,347 sq. ft.
- Lot area:14.07 Acres
Schools
- High school:Reno
- Middle school:Swope
- Elementary school:Caughlin Ranch
Utilities
- Water:Public, Water Available, Water Connected
- Sewer:Public Sewer, Sewer Available, Sewer Connected
Finances and disclosures
- Price:$13,950,000
- Price per sq. ft.:$721.04
- Tax amount:$130,932
New listings near 2490 Manzanita Lane
- Open Fri, 3 to 6pmNew
 $1,100,000Active3 beds 4 baths3,043 sq. ft.
$1,100,000Active3 beds 4 baths3,043 sq. ft.2655 Friesian Court, Reno, NV 89521
MLS# 260001593Listed by: SIERRA SOTHEBY'S INTL. REALTY - New
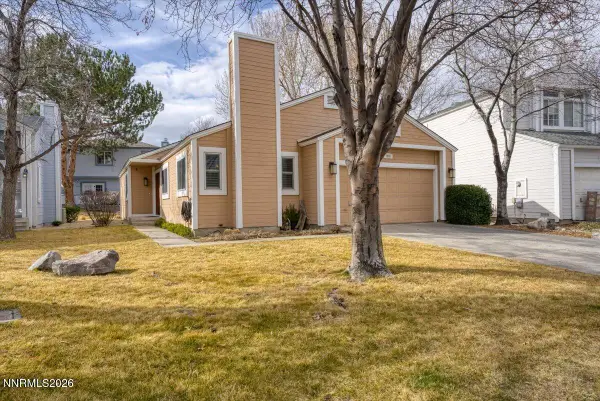 $500,000Active3 beds 2 baths1,450 sq. ft.
$500,000Active3 beds 2 baths1,450 sq. ft.7555 Lighthouse Lane, Reno, NV 89511
MLS# 260001591Listed by: RE/MAX PROFESSIONALS-RENO - New
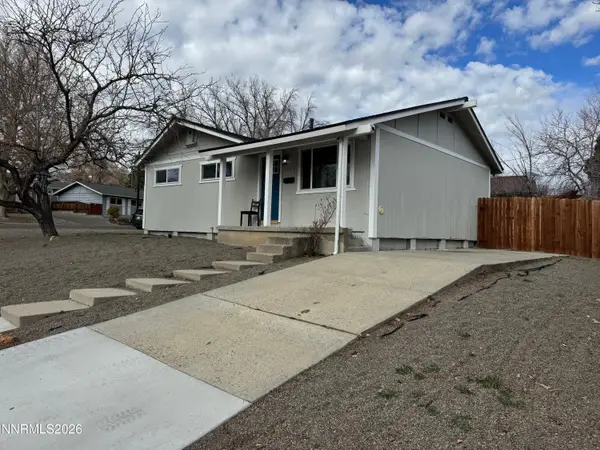 $449,900Active3 beds 2 baths988 sq. ft.
$449,900Active3 beds 2 baths988 sq. ft.3085 Kings Row, Reno, NV 89503
MLS# 260001592Listed by: DICKSON REALTY - CAUGHLIN - New
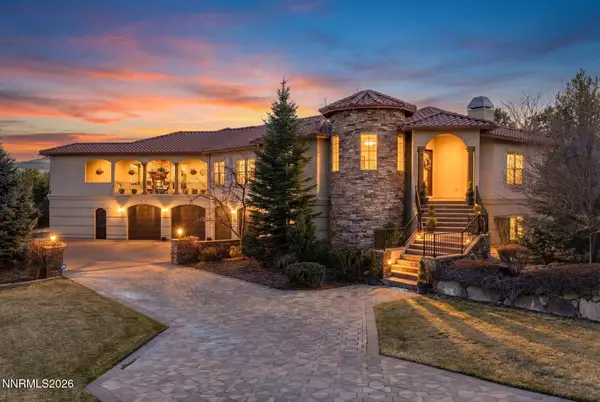 $2,700,000Active5 beds 5 baths5,122 sq. ft.
$2,700,000Active5 beds 5 baths5,122 sq. ft.12910 Silver Wolf Road, Reno, NV 89511
MLS# 260001584Listed by: SIERRA SOTHEBY'S INTL. REALTY - New
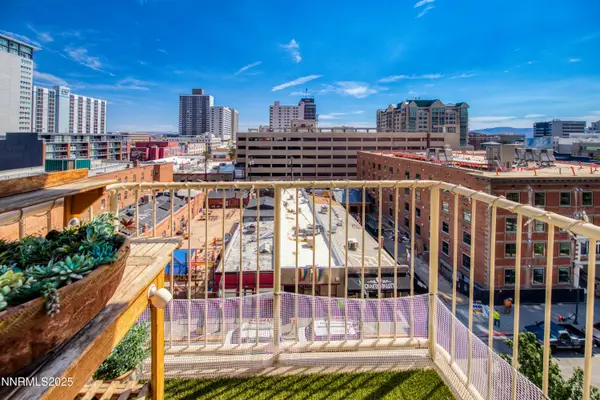 $265,000Active1 beds 1 baths851 sq. ft.
$265,000Active1 beds 1 baths851 sq. ft.200 W 2nd Street #501, Reno, NV 89501
MLS# 260001579Listed by: DICKSON REALTY - CAUGHLIN - New
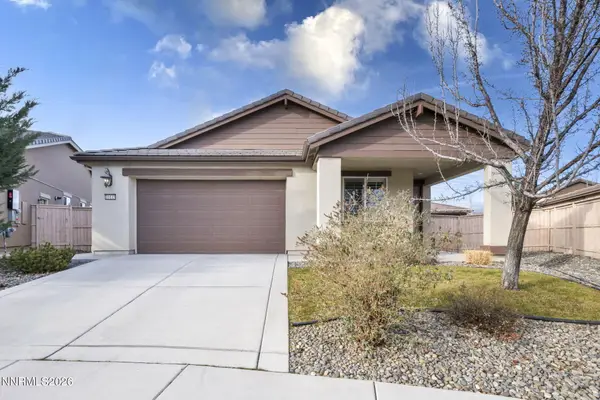 $669,000Active3 beds 2 baths1,620 sq. ft.
$669,000Active3 beds 2 baths1,620 sq. ft.10145 Toltec Court, Reno, NV 89521
MLS# 260001571Listed by: RE/MAX GOLD-CARSON CITY - New
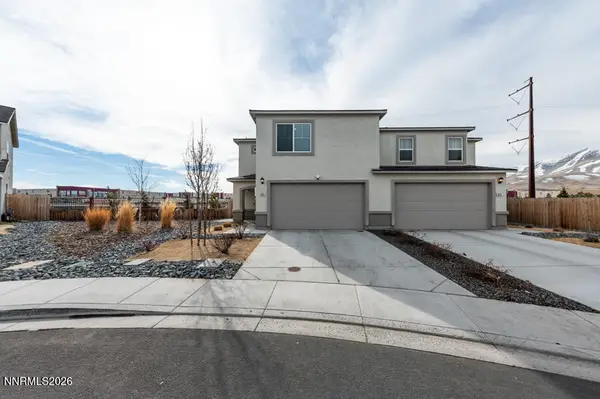 $418,000Active3 beds 3 baths1,504 sq. ft.
$418,000Active3 beds 3 baths1,504 sq. ft.8830 Wolf Moon Drive, Reno, NV 89506
MLS# 260001566Listed by: AMRE - New
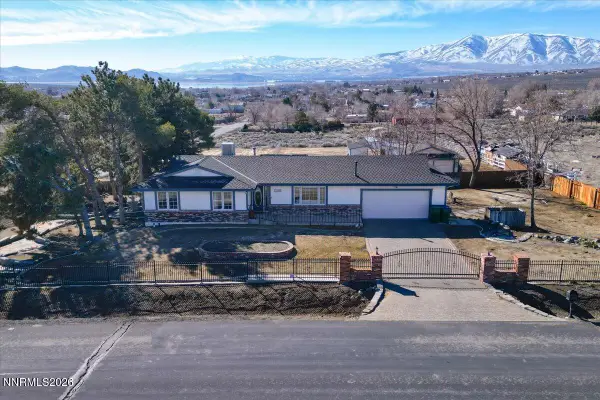 $729,900Active3 beds 3 baths2,592 sq. ft.
$729,900Active3 beds 3 baths2,592 sq. ft.11890 Heartpine Street, Reno, NV 89506
MLS# 260001559Listed by: RE/MAX PROFESSIONALS-RENO - Open Fri, 3 to 5pmNew
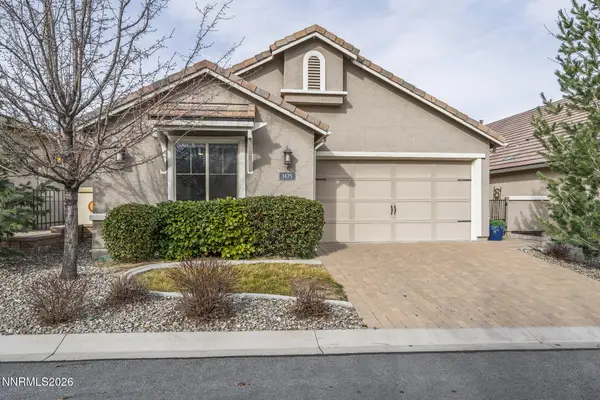 $659,000Active3 beds 3 baths1,800 sq. ft.
$659,000Active3 beds 3 baths1,800 sq. ft.1475 Waterloo Drive, Reno, NV 89509
MLS# 260001560Listed by: DICKSON REALTY - CAUGHLIN - Open Sat, 10am to 1pmNew
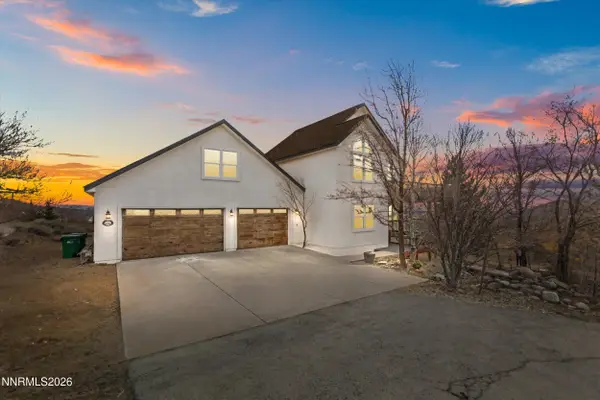 $680,000Active5 beds 5 baths2,186 sq. ft.
$680,000Active5 beds 5 baths2,186 sq. ft.4780 Koenig Road, Reno, NV 89506
MLS# 260001561Listed by: REAL BROKER LLC

