255 N Sierra Street #UNIT 1419, Reno, NV 89501
Local realty services provided by:Better Homes and Gardens Real Estate Universal
255 N Sierra Street #UNIT 1419,Reno, NV 89501
$445,000
- 1 Beds
- 2 Baths
- 992 sq. ft.
- Condominium
- Active
Listed by: samantha reveley
Office: dickson realty - downtown
MLS#:250050342
Source:NV_NNRMLS
Price summary
- Price:$445,000
- Price per sq. ft.:$448.59
About this home
Embrace the harmonious blend of contemporary living and urban charm at The Montage, where sophistication meets serene living spaces. The residence's modern aesthetic is perfect for anyone looking to downsize without sacrificing the luxury and amenities of a larger home. The den/office space can also be used as a 2nd bedroom and the large balcony overlooking the pool gives you the best views. Residents are welcomed into a Zen-inspired lobby that exudes tranquility, staffed with attentive 24-hour desk attendants ensuring your comfort and security. Outside, the pool terrace rivals any resort, featuring two hot tubs, five gas grills, a spacious lap pool, and a clubhouse perfect for hosting memorable events (photos are of original pool deck. New deck will have similar facilities). Fitness enthusiasts will appreciate the expansive 24/7 gym, the largest among the city's high-rises. Additional conveniences include bike storage, personal storage units, and secure parking with a dedicated space. This urban sanctuary offers a variety of communal spaces, including an owner's lounge, library, and a spacious garden deck where you can enjoy the downtown views and festive fireworks displays. The Montage's prime location places you just blocks away from cultural hotspots, the Truckee Riverwalk, and Reno's vibrant Midtown district, with its eclectic mix of dining, shopping, and entertainment. (Photos are of the original pool deck. The new deck will be very similar). Experience a lifestyle of luxury and convenience at The Montage—where your new home awaits amidst the energy and excitement of downtown Reno.
Contact an agent
Home facts
- Year built:1978
- Listing ID #:250050342
- Added:265 day(s) ago
- Updated:February 10, 2026 at 04:34 PM
Rooms and interior
- Bedrooms:1
- Total bathrooms:2
- Full bathrooms:2
- Living area:992 sq. ft.
Heating and cooling
- Cooling:Central Air
- Heating:Forced Air, Heat Pump, Heating
Structure and exterior
- Year built:1978
- Building area:992 sq. ft.
- Lot area:0.02 Acres
Schools
- High school:Reno
- Middle school:Swope
- Elementary school:Hunter Lake
Utilities
- Water:Public, Water Connected
- Sewer:Public Sewer, Sewer Connected
Finances and disclosures
- Price:$445,000
- Price per sq. ft.:$448.59
- Tax amount:$2,669
New listings near 255 N Sierra Street #UNIT 1419
- Open Fri, 3 to 6pmNew
 $1,100,000Active3 beds 4 baths3,043 sq. ft.
$1,100,000Active3 beds 4 baths3,043 sq. ft.2655 Friesian Court, Reno, NV 89521
MLS# 260001593Listed by: SIERRA SOTHEBY'S INTL. REALTY - New
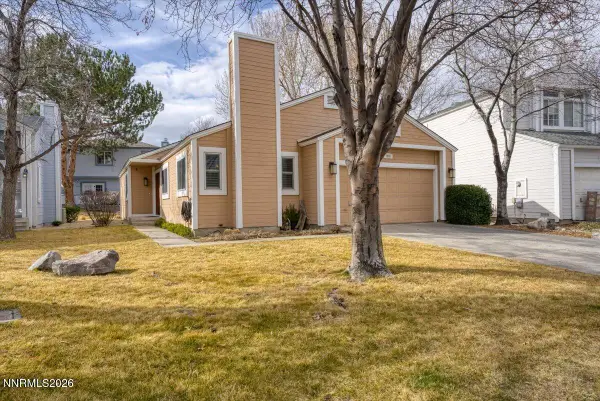 $500,000Active3 beds 2 baths1,450 sq. ft.
$500,000Active3 beds 2 baths1,450 sq. ft.7555 Lighthouse Lane, Reno, NV 89511
MLS# 260001591Listed by: RE/MAX PROFESSIONALS-RENO - New
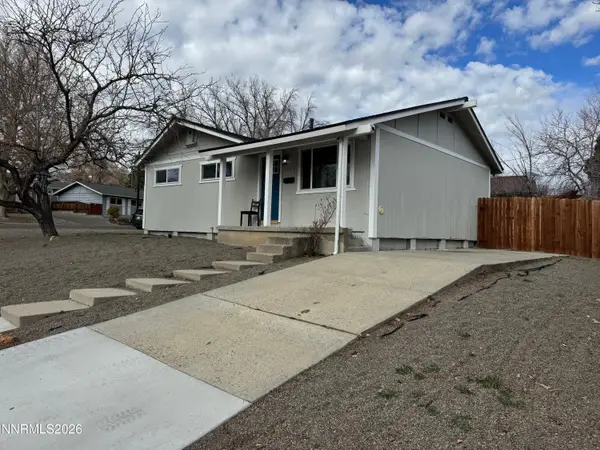 $449,900Active3 beds 2 baths988 sq. ft.
$449,900Active3 beds 2 baths988 sq. ft.3085 Kings Row, Reno, NV 89503
MLS# 260001592Listed by: DICKSON REALTY - CAUGHLIN - New
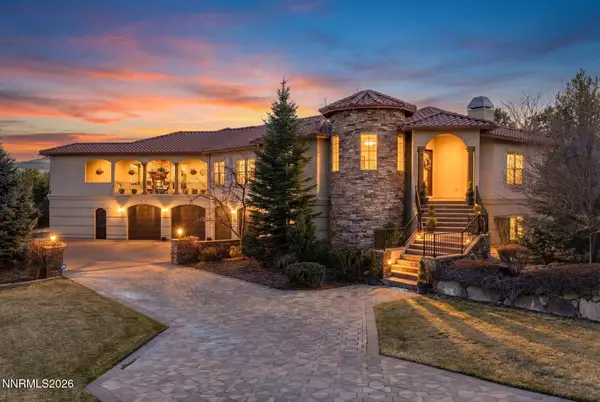 $2,700,000Active5 beds 5 baths5,122 sq. ft.
$2,700,000Active5 beds 5 baths5,122 sq. ft.12910 Silver Wolf Road, Reno, NV 89511
MLS# 260001584Listed by: SIERRA SOTHEBY'S INTL. REALTY - New
 $265,000Active1 beds 1 baths851 sq. ft.
$265,000Active1 beds 1 baths851 sq. ft.200 W 2nd Street #501, Reno, NV 89501
MLS# 260001579Listed by: DICKSON REALTY - CAUGHLIN - New
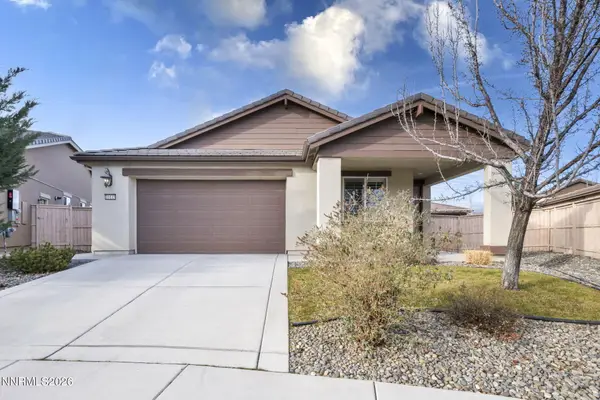 $669,000Active3 beds 2 baths1,620 sq. ft.
$669,000Active3 beds 2 baths1,620 sq. ft.10145 Toltec Court, Reno, NV 89521
MLS# 260001571Listed by: RE/MAX GOLD-CARSON CITY - New
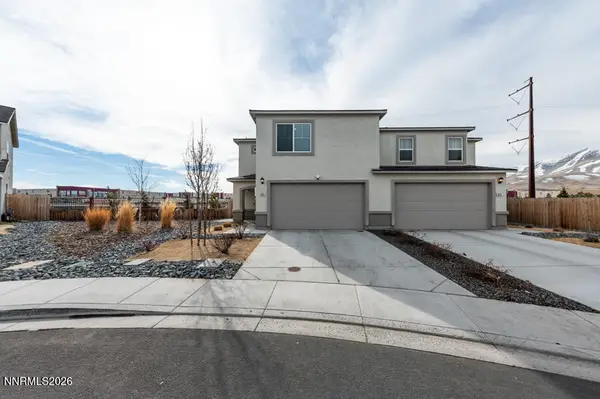 $418,000Active3 beds 3 baths1,504 sq. ft.
$418,000Active3 beds 3 baths1,504 sq. ft.8830 Wolf Moon Drive, Reno, NV 89506
MLS# 260001566Listed by: AMRE - New
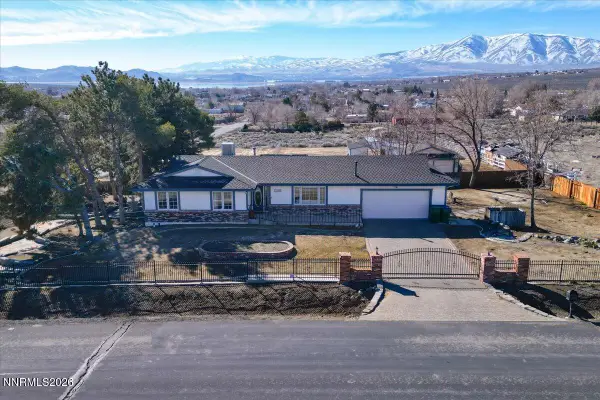 $729,900Active3 beds 3 baths2,592 sq. ft.
$729,900Active3 beds 3 baths2,592 sq. ft.11890 Heartpine Street, Reno, NV 89506
MLS# 260001559Listed by: RE/MAX PROFESSIONALS-RENO - Open Fri, 3 to 5pmNew
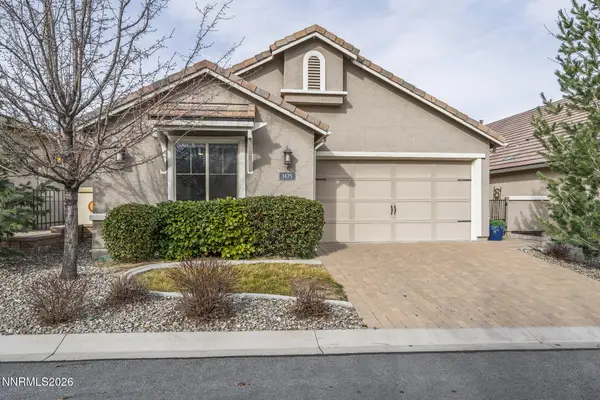 $659,000Active3 beds 3 baths1,800 sq. ft.
$659,000Active3 beds 3 baths1,800 sq. ft.1475 Waterloo Drive, Reno, NV 89509
MLS# 260001560Listed by: DICKSON REALTY - CAUGHLIN - Open Sat, 10am to 1pmNew
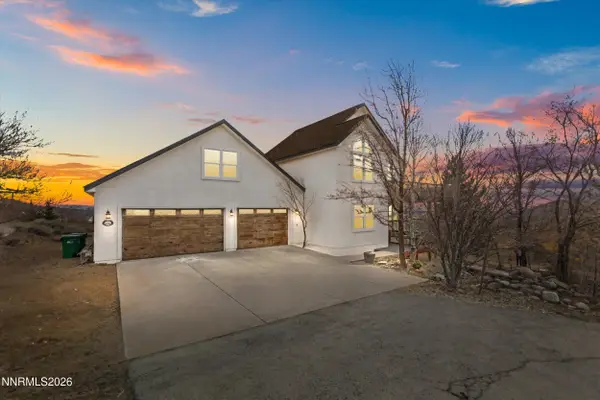 $680,000Active5 beds 5 baths2,186 sq. ft.
$680,000Active5 beds 5 baths2,186 sq. ft.4780 Koenig Road, Reno, NV 89506
MLS# 260001561Listed by: REAL BROKER LLC

