255 N Sierra Street #2303, Reno, NV 89501
Local realty services provided by:Better Homes and Gardens Real Estate Universal
Listed by: samantha reveley
Office: dickson realty - downtown
MLS#:250056131
Source:NV_NNRMLS
Price summary
- Price:$1,850,000
- Price per sq. ft.:$696.01
About this home
Perched high above downtown Reno, where sunsets light up the sky and storms move across the horizon, this Montage penthouse combines the look of a New York brownstone with the brightness and size of a modern mountain high-rise. Every part of this 2,658 sqft home has been upgraded for comfort and quality. Renovated throughout, the 2-bed plus office, 2.5-bath residence features brick walls, alder cabinetry, hickory floors, and panoramic views from Mt. Rose to the city skyline. From the moment you step inside the entry of 255 N. Sierra St. PH 2303, framed by alder wood doors and millwork, the home's design is unmistakable. In the striking living space, the expansive windows and open layout celebrate the vast western landscape while brick walls and iron accents add old-world warmth. Outside, the penthouse's 23rd-floor balcony offers a rare front-row seat to storms sweeping across the Sierra, sunsets blazing over the mountains, or city lights flickering at night. The open-concept kitchen features custom alder cabinetry, granite countertops, a large island with seating, stainless steel appliances, and dual-temperature wine storage. It flows seamlessly into the dining area and living room, which are equipped with a flat-screen TV and a Bose sound system, perfect for entertaining or relaxing at home. Upstairs, the primary suite is a true retreat. Wake to mountain views through glass walls, unwind in a spa-like bath with a soaking tub positioned to take in the vistas, and step into a custom glass-front closet designed with boutique-quality detail. A skylight illuminates the upper loft-like area, highlighting custom ironwork details and a private infrared sauna. An additional bedroom and a versatile office feature custom cabinetry, bookshelves, and built-ins suited for remote work, creative pursuits, or a second dressing area. The layout invites personalization, making it ideal for modern, separate workspaces. Every upgrade in this home combines beauty with practicality, from the engineered hickory hardwood floors to the whole-home water purification system. Motorized shades in the great room, primary bedroom, and office offer modern convenience. Soundproofing along the upper walls maintains privacy, and an upgraded balcony sealing system shields the interior from wind and weather. Energy-efficient LED lighting enhances ambiance throughout. Additional storage and convenience features include two private storage units and four parking spaces directly across from the elevator. Living at The Montage elevates the experience. Residents enjoy a zen-inspired lobby with a staffed front desk available 24/7, ensuring comfort and security. Amenities include a pool terrace with hot tubs and grills, a clubhouse for entertaining, and the downtown's most expansive 24/7 in-building gym. Additional conveniences include bike storage, personal storage units, secure parking, and spaces for package pickup and daily needs. Communal areas such as the owner's lounge, library, and garden deck offer opportunities to connect—or simply enjoy fireworks and city views from a shared skyward vantage point. Located at the heart of Reno's evolving downtown, The Montage offers unparalleled access to the city's energy. The Truckee Riverwalk is just blocks away, along with cultural venues and dining options lining the streets. Midtown's eclectic shopping and restaurants are nearby, while the building's height and orientation provide a sense of quiet retreat, with views connecting you to mountains and sky rather than just the streetscape. Whether you're seeking a lock-and-leave retreat, a luxurious primary residence, or an exceptional setting for entertaining, Penthouse 2303 offers a rare combination: the warmth of custom design, the convenience of modern systems, and the drama of Reno's panoramic views. Few residences manage to blend the intimacy of a handcrafted home with the scale of a true high-rise.
Contact an agent
Home facts
- Year built:1978
- Listing ID #:250056131
- Added:145 day(s) ago
- Updated:February 10, 2026 at 04:34 PM
Rooms and interior
- Bedrooms:2
- Total bathrooms:3
- Full bathrooms:2
- Half bathrooms:1
- Living area:2,658 sq. ft.
Heating and cooling
- Cooling:Central Air
- Heating:Electric, Forced Air, Heat Pump, Heating
Structure and exterior
- Year built:1978
- Building area:2,658 sq. ft.
- Lot area:0.03 Acres
Schools
- High school:Reno
- Middle school:Swope
- Elementary school:Hunter Lake
Utilities
- Water:Public
- Sewer:Public Sewer
Finances and disclosures
- Price:$1,850,000
- Price per sq. ft.:$696.01
- Tax amount:$9,519
New listings near 255 N Sierra Street #2303
- New
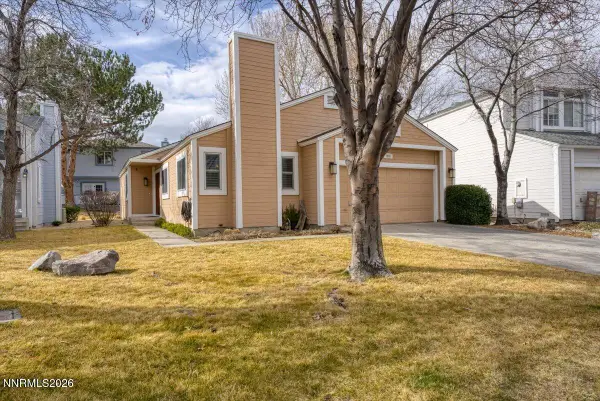 $500,000Active3 beds 2 baths1,450 sq. ft.
$500,000Active3 beds 2 baths1,450 sq. ft.7555 Lighthouse Lane, Reno, NV 89511
MLS# 260001591Listed by: RE/MAX PROFESSIONALS-RENO - New
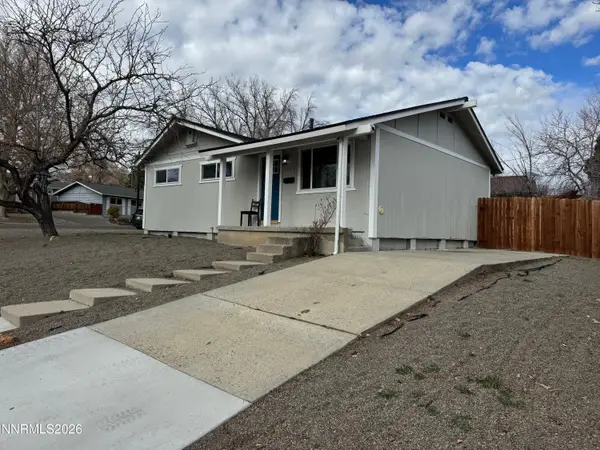 $449,900Active3 beds 2 baths988 sq. ft.
$449,900Active3 beds 2 baths988 sq. ft.3085 Kings Row, Reno, NV 89503
MLS# 260001592Listed by: DICKSON REALTY - CAUGHLIN - New
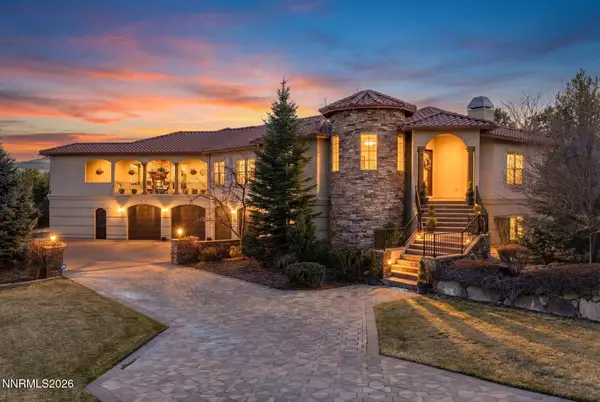 $2,700,000Active5 beds 5 baths5,122 sq. ft.
$2,700,000Active5 beds 5 baths5,122 sq. ft.12910 Silver Wolf Road, Reno, NV 89511
MLS# 260001584Listed by: SIERRA SOTHEBY'S INTL. REALTY - New
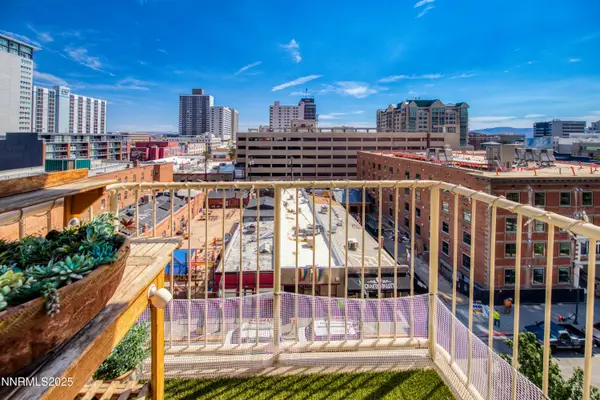 $265,000Active1 beds 1 baths851 sq. ft.
$265,000Active1 beds 1 baths851 sq. ft.200 W 2nd Street #501, Reno, NV 89501
MLS# 260001579Listed by: DICKSON REALTY - CAUGHLIN - New
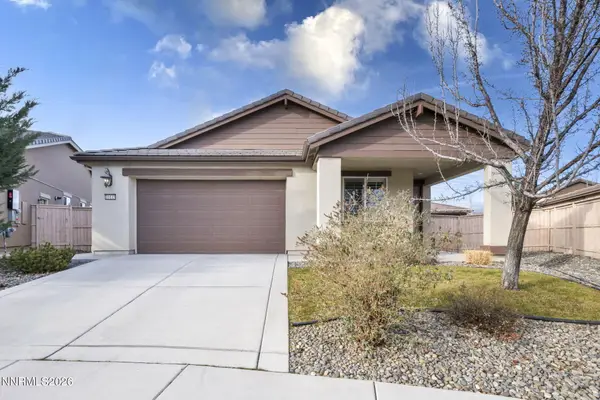 $669,000Active3 beds 2 baths1,620 sq. ft.
$669,000Active3 beds 2 baths1,620 sq. ft.10145 Toltec Court, Reno, NV 89521
MLS# 260001571Listed by: RE/MAX GOLD-CARSON CITY - New
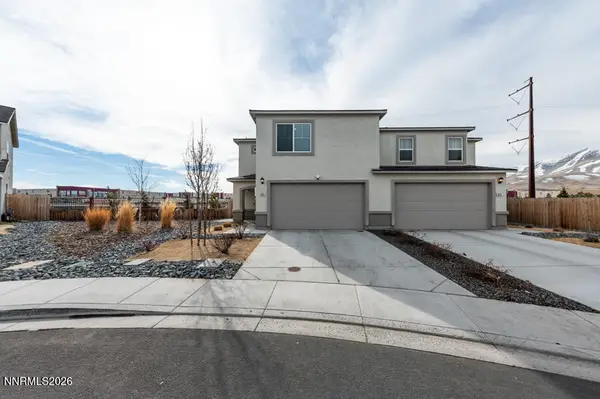 $418,000Active3 beds 3 baths1,504 sq. ft.
$418,000Active3 beds 3 baths1,504 sq. ft.8830 Wolf Moon Drive, Reno, NV 89506
MLS# 260001566Listed by: AMRE - New
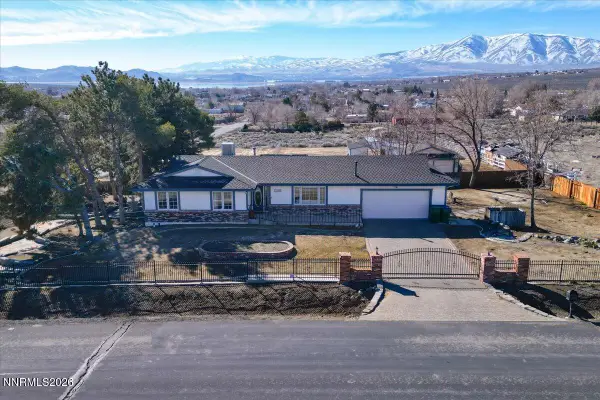 $729,900Active3 beds 3 baths2,592 sq. ft.
$729,900Active3 beds 3 baths2,592 sq. ft.11890 Heartpine Street, Reno, NV 89506
MLS# 260001559Listed by: RE/MAX PROFESSIONALS-RENO - Open Fri, 3 to 5pmNew
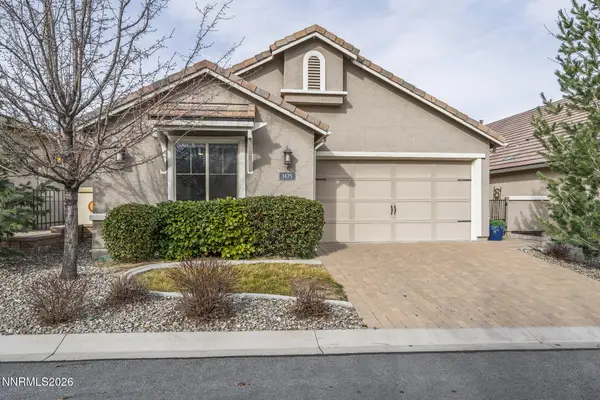 $659,000Active3 beds 3 baths1,800 sq. ft.
$659,000Active3 beds 3 baths1,800 sq. ft.1475 Waterloo Drive, Reno, NV 89509
MLS# 260001560Listed by: DICKSON REALTY - CAUGHLIN - Open Sat, 10am to 1pmNew
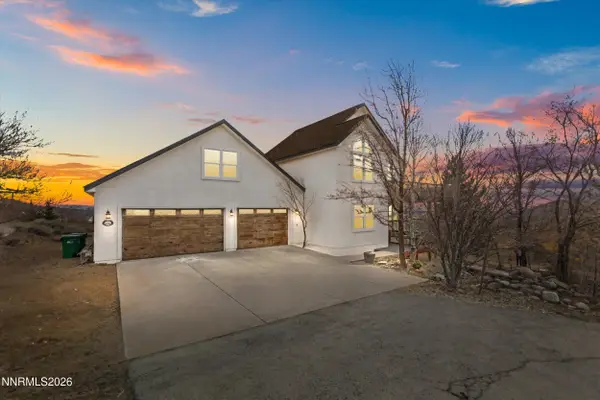 $680,000Active5 beds 5 baths2,186 sq. ft.
$680,000Active5 beds 5 baths2,186 sq. ft.4780 Koenig Road, Reno, NV 89506
MLS# 260001561Listed by: REAL BROKER LLC - New
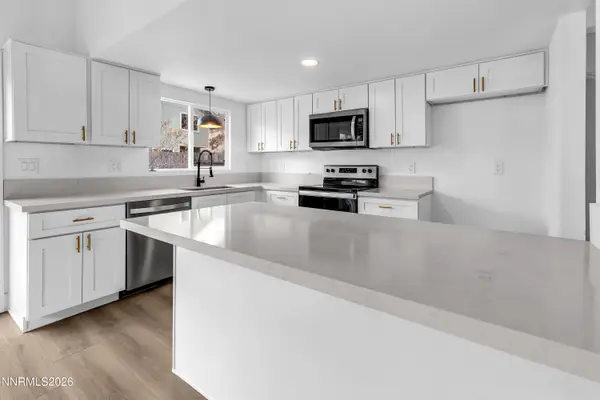 $465,000Active3 beds 2 baths1,289 sq. ft.
$465,000Active3 beds 2 baths1,289 sq. ft.2771 Santa Ana Drive, Reno, NV 89502
MLS# 260001558Listed by: LPT REALTY, LLC

