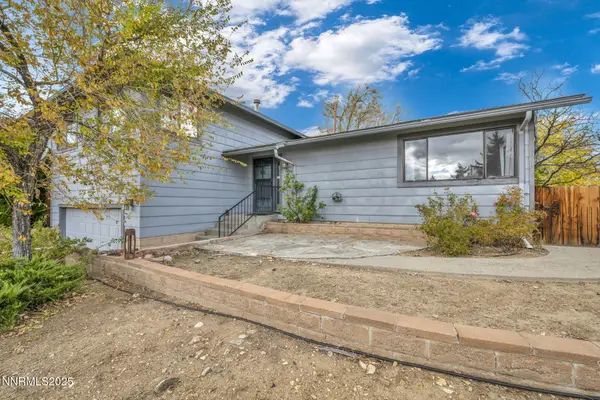2720 Peavine Pines Court, Reno, NV 89523
Local realty services provided by:Better Homes and Gardens Real Estate Universal
2720 Peavine Pines Court,Reno, NV 89523
$720,000
- 3 Beds
- 3 Baths
- - sq. ft.
- Single family
- Sold
Listed by: andrew fisk
Office: sierra nevada properties-reno
MLS#:250052592
Source:NV_NNRMLS
Sorry, we are unable to map this address
Price summary
- Price:$720,000
About this home
Welcome to this beautiful one of a kind home! Located in the prestigious Canyon Pines Community. This home has over 72,000 dollars in upgrades completed by the owner. From its build completion date in 2013 to today. You will see the thoughtfulness placed into this home. Featuring, Engineered Hardwood Pasadena Plank Hickory Cognac on the 1st floor, Egyptian Stone Ramses White Tile in the bathrooms and laundry. The backyard is turnkey ready for your hot tub or sauna with electrical in place. The owner paid a 20,000 lot premium for the location and one of kind view. Stamped concrete textured stone with sandstone integral color, desert tan and summer beige throughout the backyard, Leading to a beautiful view of the canyon below with hiking and biking trails. A wine fridge and upgraded maple wood cabients have been added to the kitchen. An air circulator was installed in the fireplace. The finished 3 car deep tandem garage has shelving and electrical professionally added. A 240 Volt 14-50 Nema Plug has been added. Bring your favorite EV vehicle and charge easily. A mini split with heating and A/C is added in the garage adding comfort in those hot summer and brisk winter days. Huper Optik Nano Ceramic Window Film has been added to the 1st floor windows. To assist with the summer sun. The water heater has a hot water circulator to achieve instant hot water throughout the home. Contact me today to schedule to see this one-of-a-kind home!
Contact an agent
Home facts
- Year built:2013
- Listing ID #:250052592
- Added:133 day(s) ago
- Updated:November 15, 2025 at 11:24 AM
Rooms and interior
- Bedrooms:3
- Total bathrooms:3
- Full bathrooms:2
- Half bathrooms:1
Heating and cooling
- Cooling:Central Air, ENERGY STAR Qualified Equipment
- Heating:ENERGY STAR Qualified Equipment, Fireplace(s), Forced Air, Heating, Natural Gas
Structure and exterior
- Year built:2013
Schools
- High school:McQueen
- Middle school:Billinghurst
- Elementary school:Melton
Utilities
- Water:Public, Water Connected
- Sewer:Public Sewer, Sewer Connected
Finances and disclosures
- Price:$720,000
- Tax amount:$4,201
New listings near 2720 Peavine Pines Court
- New
 $420,000Active2 beds 2 baths1,554 sq. ft.
$420,000Active2 beds 2 baths1,554 sq. ft.9900 Wilbur May Parkway #APT 3403, Reno, NV 89521
MLS# 250058274Listed by: HAUTE PROPERTIES NV - New
 $200,000Active1 beds 1 baths647 sq. ft.
$200,000Active1 beds 1 baths647 sq. ft.3095 Lakeside Drive #APT 106, Reno, NV 89509
MLS# 250058275Listed by: DICKSON REALTY - CAUGHLIN - New
 $554,999Active3 beds 3 baths2,104 sq. ft.
$554,999Active3 beds 3 baths2,104 sq. ft.3405 Bowie Road, Reno, NV 89503
MLS# 250058271Listed by: SOLID SOURCE REALTY - New
 $746,950Active4 beds 3 baths2,300 sq. ft.
$746,950Active4 beds 3 baths2,300 sq. ft.7933 Willow Thicket Drive #Homesite 6101, Reno, NV 89502
MLS# 250058264Listed by: RE/MAX PROFESSIONALS-RENO - New
 $383,250Active3 beds 2 baths1,261 sq. ft.
$383,250Active3 beds 2 baths1,261 sq. ft.7456 Creekland Drive, Reno, NV 89506
MLS# 250058259Listed by: HOMEGATE REALTY OF RENO - New
 $360,000Active1 beds 1 baths626 sq. ft.
$360,000Active1 beds 1 baths626 sq. ft.100 N Arlington Avenue #7I, Reno, NV 89501
MLS# 250058260Listed by: RE/MAX GOLD-MIDTOWN - New
 $499,900Active4 beds 4 baths2,378 sq. ft.
$499,900Active4 beds 4 baths2,378 sq. ft.21565 Dortort Drive, Reno, NV 89521
MLS# 250058263Listed by: ENGEL & VOLKERS LAKE TAHOE - New
 $1,390,000Active4 beds 4 baths2,960 sq. ft.
$1,390,000Active4 beds 4 baths2,960 sq. ft.961 Solarium Drive, Reno, NV 89511
MLS# 250058251Listed by: RE/MAX PROFESSIONALS-RENO - New
 $1,750,000Active5 beds 5 baths4,068 sq. ft.
$1,750,000Active5 beds 5 baths4,068 sq. ft.5453 Side Saddle Trail, Reno, NV 89511
MLS# 250058253Listed by: RE/MAX PROFESSIONALS-RENO - New
 $595,000Active3 beds 3 baths1,794 sq. ft.
$595,000Active3 beds 3 baths1,794 sq. ft.2150 Brittany Meadows Drive, Reno, NV 89521
MLS# 250058257Listed by: ESTATE REALTY
