Local realty services provided by:Better Homes and Gardens Real Estate Universal
Listed by: julia picetti
Office: dickson realty - caughlin
MLS#:250057376
Source:NV_NNRMLS
Price summary
- Price:$1,550,000
- Price per sq. ft.:$469.41
About this home
A Place to Breathe in Beautiful Verdi. Discover a home where serenity meets style. Perched on 1.63 acres at the end of a quiet cul-de-sac, this 3,302 sq. ft. custom residence offers breathtaking panoramic views of the valley and surrounding hills — all set to the charming sound of the distant train. Step inside and experience thoughtful updates throughout, including but not limited to fresh interior and exterior paint, new interior doors including closet doors, custom stairways and railings, Hunter Douglas Silhouette UltraGlide window coverings. Every detail reflects quality craftsmanship and pride of ownership. The property is perfectly suited for both comfort and recreation. Enjoy mature landscaping with sprinkler systems in the front and back, a horse enclosure, and generous space for all your toys. The large three-car garage, RV parking with a 30A power hook-up, and ample additional parking make this home as functional as it is beautiful. Come home to a peaceful retreat that captures the best of Northern Nevada living — wide open spaces, incredible views, and modern updates throughout. A detailed list of all recent improvements is available upon request. The Turkish lamp in the family room does not stay.
Contact an agent
Home facts
- Year built:1986
- Listing ID #:250057376
- Added:98 day(s) ago
- Updated:January 28, 2026 at 06:04 PM
Rooms and interior
- Bedrooms:4
- Total bathrooms:3
- Full bathrooms:3
- Living area:3,302 sq. ft.
Heating and cooling
- Heating:Electric, Fireplace(s), Heating, Propane, Radiant Floor
Structure and exterior
- Year built:1986
- Building area:3,302 sq. ft.
- Lot area:1.63 Acres
Schools
- High school:McQueen
- Middle school:Billinghurst
- Elementary school:Verdi
Utilities
- Water:Well
- Sewer:Septic Tank, Sewer Not Available
Finances and disclosures
- Price:$1,550,000
- Price per sq. ft.:$469.41
- Tax amount:$5,292
New listings near 2885 Erminia Road
- New
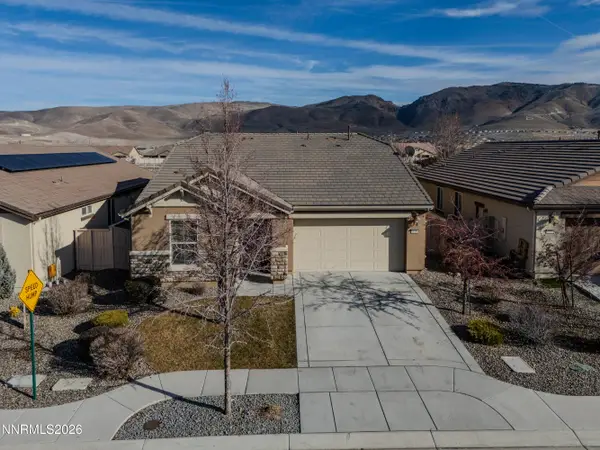 $649,900Active3 beds 2 baths1,719 sq. ft.
$649,900Active3 beds 2 baths1,719 sq. ft.10166 Mesa Cortona Drive, Reno, NV 89521
MLS# 260001052Listed by: RE/MAX PROFESSIONALS-RENO - Open Sat, 12 to 2pmNew
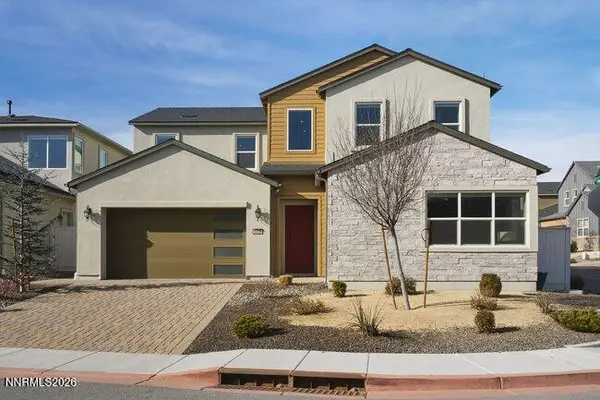 $1,449,000Active4 beds 4 baths2,811 sq. ft.
$1,449,000Active4 beds 4 baths2,811 sq. ft.5535 Dapplegray Way, Reno, NV 89511
MLS# 260001053Listed by: CHASE INTERNATIONAL - ZC - New
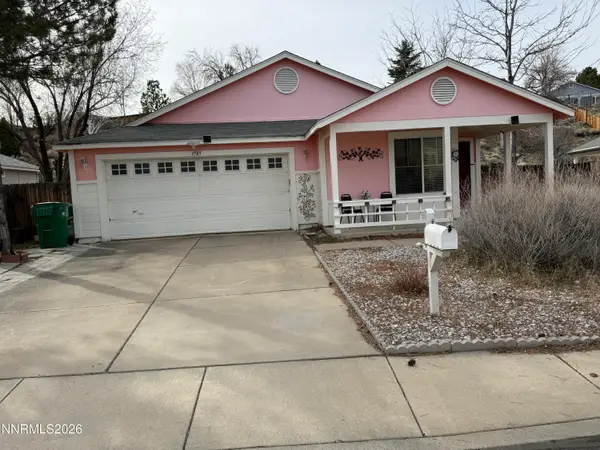 $559,000Active3 beds 2 baths1,270 sq. ft.
$559,000Active3 beds 2 baths1,270 sq. ft.1585 Mescalero Avenue, Reno, NV 89523
MLS# 260001054Listed by: RE/MAX GOLD - New
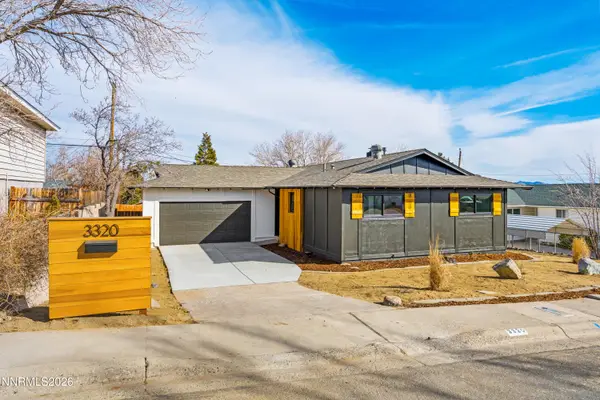 $569,900Active3 beds 2 baths1,176 sq. ft.
$569,900Active3 beds 2 baths1,176 sq. ft.3320 Heights Drive, Reno, NV 89503
MLS# 260001056Listed by: WEDGEWOOD HOMES REALTY - New
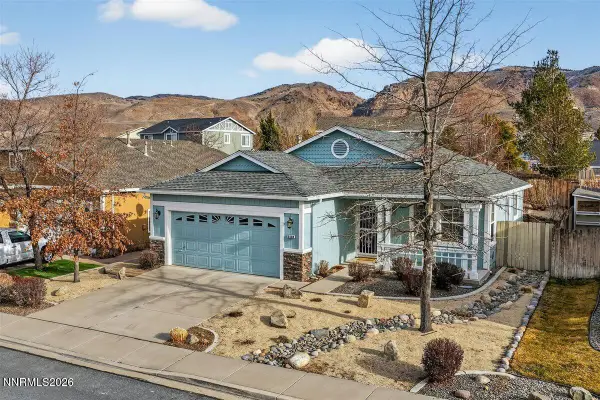 $525,000Active2 beds 2 baths1,063 sq. ft.
$525,000Active2 beds 2 baths1,063 sq. ft.2130 Evergreen Park Drive, Reno, NV 89521
MLS# 260001057Listed by: RE/MAX GOLD-CARSON CITY - New
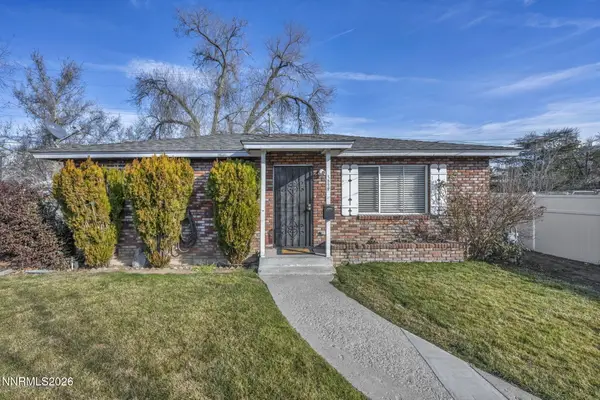 $599,500Active-- beds -- baths1,652 sq. ft.
$599,500Active-- beds -- baths1,652 sq. ft.1522 Kirman Avenue #1520 / 1522, Reno, NV 89502
MLS# 260001031Listed by: DL REALTY 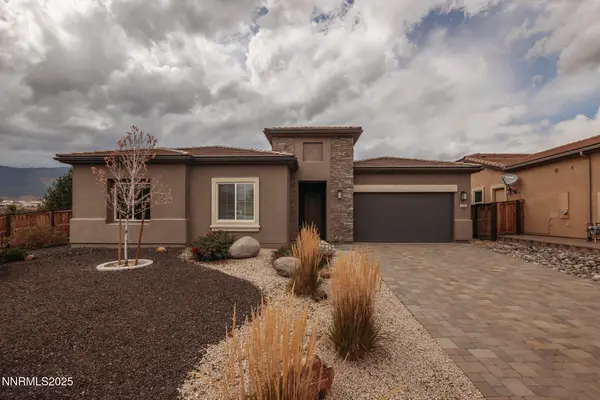 $995,000Active4 beds 3 baths2,560 sq. ft.
$995,000Active4 beds 3 baths2,560 sq. ft.8326 Simsbury Drive, Reno, NV 89439
MLS# 250056585Listed by: DICKSON REALTY - CAUGHLIN- Open Fri, 2 to 5:30pmNew
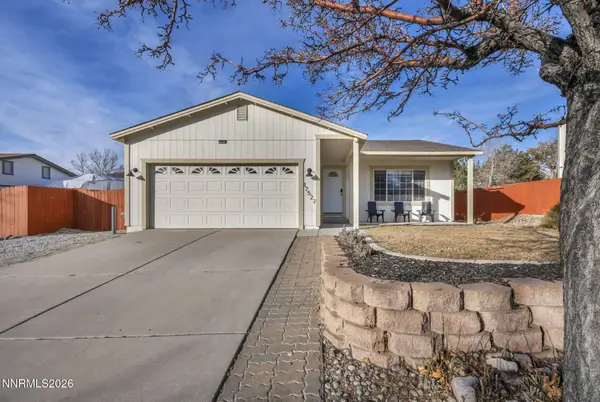 $435,000Active3 beds 2 baths1,265 sq. ft.
$435,000Active3 beds 2 baths1,265 sq. ft.17527 Sunstone Court, Reno, NV 89508
MLS# 260001013Listed by: JMG REAL ESTATE - New
 $385,000Active3 beds 2 baths1,144 sq. ft.
$385,000Active3 beds 2 baths1,144 sq. ft.3653 Peregrine Circle, Reno, NV 89508
MLS# 260001018Listed by: RE/MAX PROFESSIONALS-RENO - Open Sat, 11am to 2pmNew
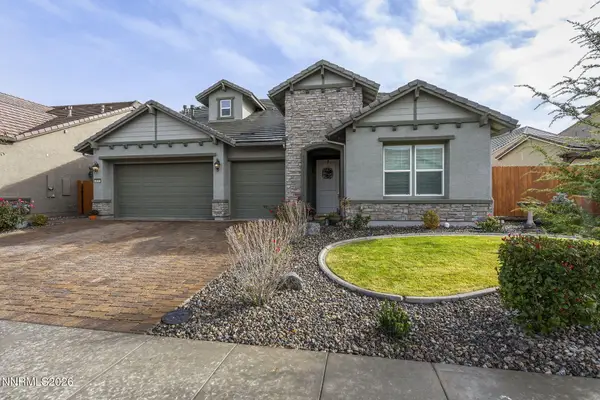 $1,125,000Active4 beds 4 baths3,743 sq. ft.
$1,125,000Active4 beds 4 baths3,743 sq. ft.9530 Stony Hill Road, Reno, NV 89521
MLS# 260001019Listed by: DICKSON REALTY - CAUGHLIN

