2890 Ethelinda Way, Reno, NV 89521
Local realty services provided by:Better Homes and Gardens Real Estate Universal
Listed by: j.d. drakulich
Office: dickson realty - downtown
MLS#:250056852
Source:NV_NNRMLS
Price summary
- Price:$995,000
- Price per sq. ft.:$441.24
About this home
Former model home in Saddle Ridge, fully upgraded with incredible mountain and valley views! The backyard presents an experience unlike any other, enjoy the high quality faux wood aluminum clad steel frame pergola hovering over the 2-step wood print style raised deck. This luxurious setting is highlighted by 2 large granite waterfall islands with a Lynx Sedona stubbed in BBQ and side burner, 5 person bar, 2 Lynx refrigeration systems and ice bin and 9x6ft gas fireplace with raised hearth. Amongst the extensive pavers there is a pond fed by a curved channel with 2ft masonry wall, premium quality turf in the rear and side yard and a covered, wood imprinted tile patio that includes 2 ceiling fans, pull-down shades and is wired with speakers and ready for an outdoor TV. Perched atop the amazing backyard is a 12x35ft full building width balcony off the master bedroom, truly unique to the neighborhood and provides a panoramic view of Mt. Rose, the eastern foothills and Reno's beautiful valley. The interior of the home is plush with upgrades and enhanced features. The foyer opens to a 14ft tall wood paneling surround, inlaid tile walkway, custom handrails on the staircase and custom long stem drop down pendant lighting. The kitchen has ample builder upgrades with full 18ft wall width granite counter with Kohler farm sink, cabinets above and below, KitchenAid dishwasher, JennAir built-in microwave, counter-to-ceiling subway tile backsplash, extra large granite island (87 x 37") with breakfast seating for five. Please see the full "Features List" that details all the amazing qualities of this one-of-kind home!
Contact an agent
Home facts
- Year built:2015
- Listing ID #:250056852
- Added:93 day(s) ago
- Updated:January 11, 2026 at 11:34 AM
Rooms and interior
- Bedrooms:3
- Total bathrooms:3
- Full bathrooms:2
- Half bathrooms:1
- Living area:2,255 sq. ft.
Heating and cooling
- Cooling:Central Air, Refrigerated
- Heating:Forced Air, Heating, Natural Gas
Structure and exterior
- Year built:2015
- Building area:2,255 sq. ft.
- Lot area:0.2 Acres
Schools
- High school:Damonte
- Middle school:Depoali
- Elementary school:Nick Poulakidas
Utilities
- Water:Public, Water Connected
- Sewer:Public Sewer, Sewer Connected
Finances and disclosures
- Price:$995,000
- Price per sq. ft.:$441.24
- Tax amount:$4,622
New listings near 2890 Ethelinda Way
- New
 $549,000Active4 beds 3 baths2,200 sq. ft.
$549,000Active4 beds 3 baths2,200 sq. ft.1465 Hagar Road, Reno, NV 89506
MLS# 260000358Listed by: SOLID SOURCE REALTY - New
 $169,000Active1 beds 1 baths677 sq. ft.
$169,000Active1 beds 1 baths677 sq. ft.1000 Beck Street #276, Reno, NV 89509
MLS# 260000356Listed by: LPT REALTY, LLC - New
 $615,000Active3 beds 2 baths1,410 sq. ft.
$615,000Active3 beds 2 baths1,410 sq. ft.2655 Glen Eagles Drive, Reno, NV 89523
MLS# 260000290Listed by: COLDWELL BANKER SELECT RENO - New
 $599,900Active4 beds 3 baths2,037 sq. ft.
$599,900Active4 beds 3 baths2,037 sq. ft.1680 Cattlemen Court, Reno, NV 89521
MLS# 260000347Listed by: DICKSON REALTY - MONTREUX - New
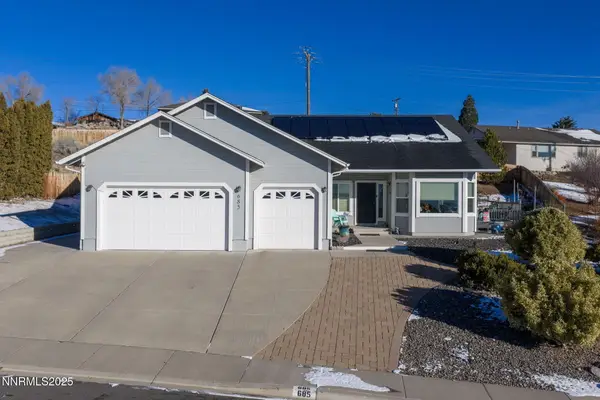 $699,000Active4 beds 3 baths2,104 sq. ft.
$699,000Active4 beds 3 baths2,104 sq. ft.685 Kane Court, Reno, NV 89512
MLS# 260000345Listed by: ELEVATE REALTY - Open Sun, 1 to 4pmNew
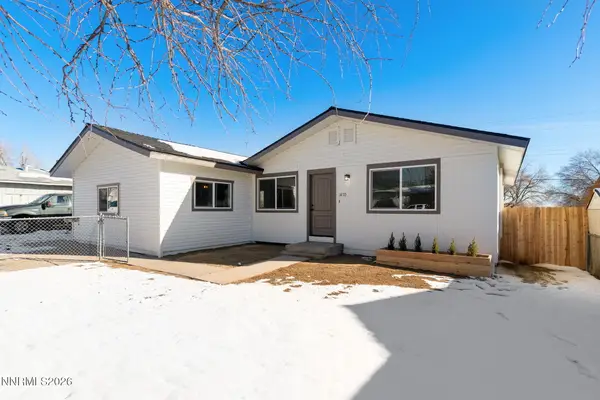 $550,000Active3 beds 2 baths1,492 sq. ft.
$550,000Active3 beds 2 baths1,492 sq. ft.1470 Marne Drive, Reno, NV 89503
MLS# 260000341Listed by: DICKSON REALTY - DOWNTOWN - New
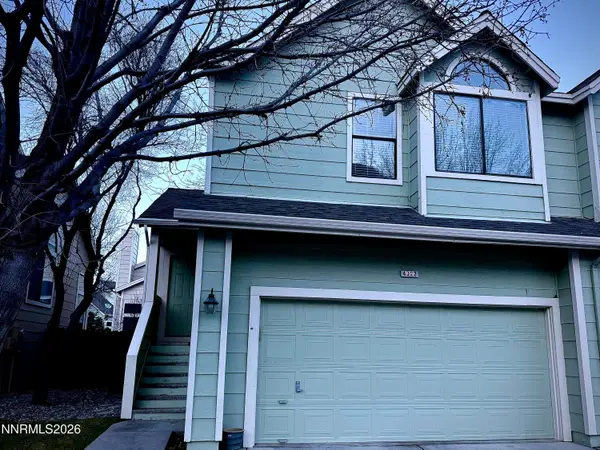 $415,000Active2 beds 3 baths1,313 sq. ft.
$415,000Active2 beds 3 baths1,313 sq. ft.4322 Leeward Lane, Reno, NV 89502
MLS# 260000344Listed by: EXP REALTY, LLC - New
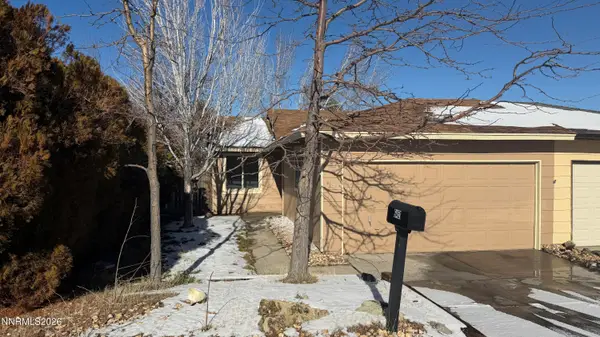 $358,000Active3 beds 2 baths1,080 sq. ft.
$358,000Active3 beds 2 baths1,080 sq. ft.6451 Flower Street, Reno, NV 89506
MLS# 260000338Listed by: CHASE INTERNATIONAL-DAMONTE - New
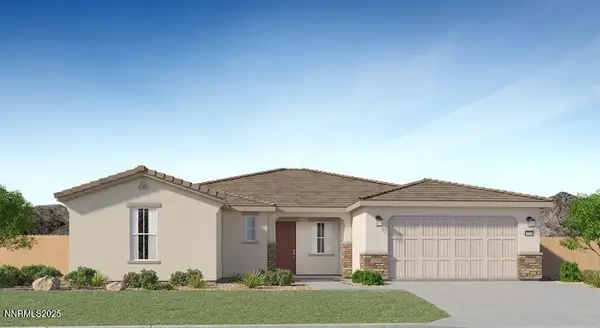 $737,648Active3 beds 2 baths2,410 sq. ft.
$737,648Active3 beds 2 baths2,410 sq. ft.7981 Desert Sapling Drive #Homesite 2654, Reno, NV 89521
MLS# 260000324Listed by: RE/MAX PROFESSIONALS-RENO - New
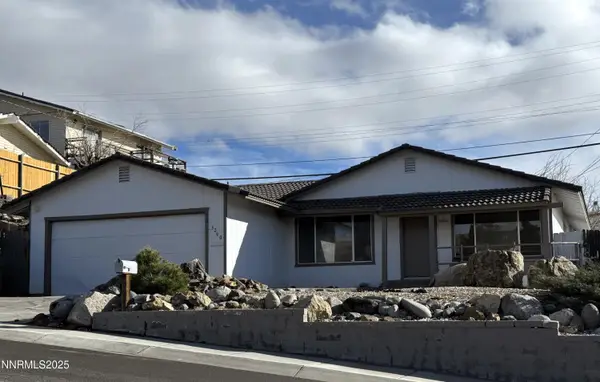 $415,000Active3 beds 2 baths1,332 sq. ft.
$415,000Active3 beds 2 baths1,332 sq. ft.3290 Lodestar Lane, Reno, NV 89503
MLS# 260000328Listed by: REAL ESTATE OF RENO SPARKS
