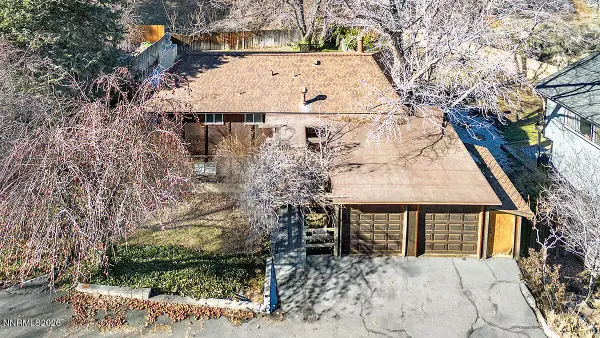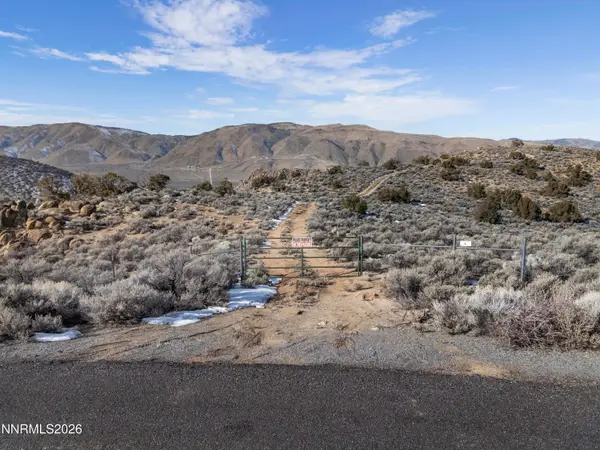3069 Creekwood Drive, Reno, NV 89502
Local realty services provided by:Better Homes and Gardens Real Estate Universal
3069 Creekwood Drive,Reno, NV 89502
$649,000
- 3 Beds
- 2 Baths
- 2,169 sq. ft.
- Single family
- Active
Listed by: aaron clark
Office: edge realty
MLS#:250052037
Source:NV_NNRMLS
Price summary
- Price:$649,000
- Price per sq. ft.:$299.22
About this home
This spacious 3-bedroom, 2-bathroom home offers 2,169 sq ft of well-designed living space, including a large office/den off the entry that's perfect for working from home, hobbies, or a quiet retreat (not included in the bedroom count). A covered front porch welcomes you inside, where you'll find vaulted ceilings throughout the living room, family room, kitchen, dining area, primary bedroom, and primary bathroom. Ceiling fans and multiple whole house fans enhance airflow and comfort throughout the home.
The family room features a gas fireplace and sliding door access to the backyard. The guest bathroom includes dual sinks, and the spacious primary suite offers its own backyard access, a jetted tub, separate shower, dual sinks, and vaulted ceiling.
Interior upgrades include fresh paint, a water softener, air humidifier, doorbell camera, full security system, and industrial-grade sun screens on the west-facing windows. Back slider doors are equipped with security screens, and window shutters add privacy and efficiency. Major systems have been updated with a newer furnace, A/C unit, and water heater for added peace of mind.
The oversized 3-car garage includes wall-mounted electric openers, leaving the ceiling space open for extra storage. Both the front and back yards are fully fenced and feature low-maintenance landscaping, while the backyard includes a large paver patio, two automated electric awnings, and a stubbed gas line for your BBQ setup—ideal for outdoor gatherings.
Located in a well-kept community offering a clubhouse, pool, tennis courts, and a park, this home combines comfort, convenience, and quality features in a flexible and livable layout.
Contact an agent
Home facts
- Year built:1994
- Listing ID #:250052037
- Added:210 day(s) ago
- Updated:January 21, 2026 at 04:52 PM
Rooms and interior
- Bedrooms:3
- Total bathrooms:2
- Full bathrooms:2
- Living area:2,169 sq. ft.
Heating and cooling
- Cooling:Central Air
- Heating:Forced Air, Heating
Structure and exterior
- Year built:1994
- Building area:2,169 sq. ft.
- Lot area:0.14 Acres
Schools
- High school:Wooster
- Middle school:Pine
- Elementary school:Hidden Valley
Utilities
- Water:Public, Water Connected
- Sewer:Public Sewer, Sewer Connected
Finances and disclosures
- Price:$649,000
- Price per sq. ft.:$299.22
- Tax amount:$3,334
New listings near 3069 Creekwood Drive
- New
 $420,000Active3 beds 3 baths1,457 sq. ft.
$420,000Active3 beds 3 baths1,457 sq. ft.1206 Freddie Court, Reno, NV 89503
MLS# 260000720Listed by: RE/MAX PROFESSIONALS-RENO - New
 $299,000Active4 beds 2 baths1,848 sq. ft.
$299,000Active4 beds 2 baths1,848 sq. ft.3325 Susileen Drive, Reno, NV 89509
MLS# 260000715Listed by: FERRARI-LUND REAL ESTATE SOUTH - New
 Listed by BHGRE$499,999Active4 beds 3 baths1,142 sq. ft.
Listed by BHGRE$499,999Active4 beds 3 baths1,142 sq. ft.11630 Fir Drive, Reno, NV 89506
MLS# 260000707Listed by: BHG DRAKULICH REALTY - New
 $299,000Active2 beds 2 baths930 sq. ft.
$299,000Active2 beds 2 baths930 sq. ft.6850 Sharlands Avenue #AC2175, Reno, NV 89523
MLS# 260000710Listed by: RE/MAX PROFESSIONALS-RENO - New
 $912,500Active3 beds 3 baths2,669 sq. ft.
$912,500Active3 beds 3 baths2,669 sq. ft.6174 Squires Lane, Reno, NV 89519
MLS# 260000712Listed by: DICKSON REALTY - CAUGHLIN - New
 Listed by BHGRE$420,000Active3 beds 3 baths1,623 sq. ft.
Listed by BHGRE$420,000Active3 beds 3 baths1,623 sq. ft.3959 Kings Row, Reno, NV 89503
MLS# 260000703Listed by: BHG DRAKULICH REALTY - New
 $359,000Active1 beds 1 baths829 sq. ft.
$359,000Active1 beds 1 baths829 sq. ft.900 S Meadows Parkway #412, Reno, NV 89521
MLS# 260000700Listed by: ALPINE REALTY INTERNATIONAL - New
 $240,000Active56.39 Acres
$240,000Active56.39 Acres5075 Axe Handle Road, Reno, NV 89510
MLS# 260000701Listed by: CHASE INTERNATIONAL-DAMONTE - New
 $1,090,000Active-- beds -- baths4,224 sq. ft.
$1,090,000Active-- beds -- baths4,224 sq. ft.3501 Gypsum Road, Reno, NV 89503
MLS# 260000662Listed by: VALLEY REALTY & MANAGEMENT - New
 $162,000Active1 beds 1 baths644 sq. ft.
$162,000Active1 beds 1 baths644 sq. ft.4602 Neil Road #Apt 83, Reno, NV 89502
MLS# 260000686Listed by: DICKSON REALTY - CAUGHLIN
