3411 San Juan Drive, Reno, NV 89509
Local realty services provided by:Better Homes and Gardens Real Estate Universal

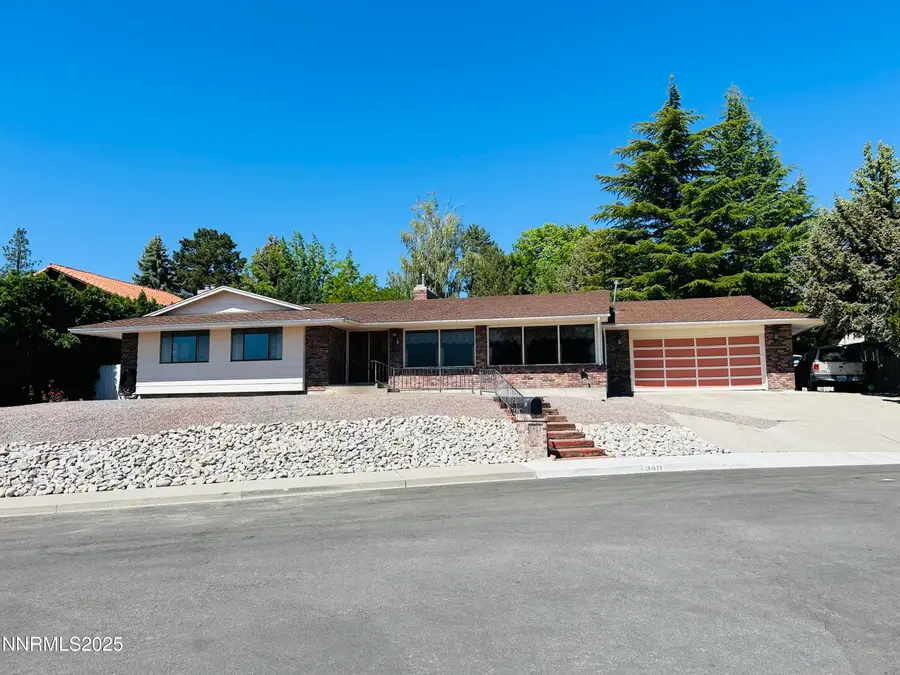
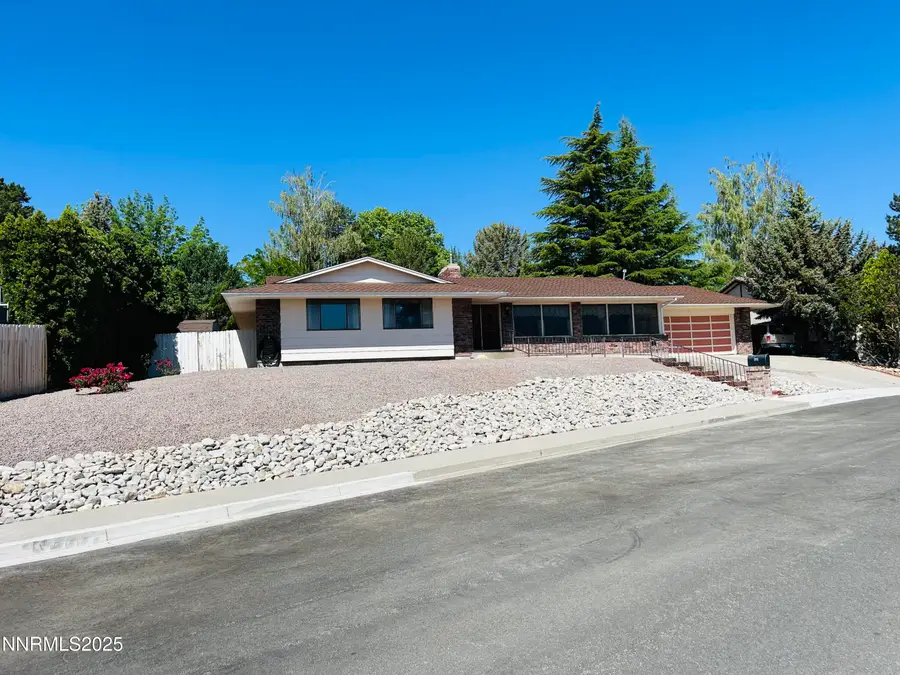
3411 San Juan Drive,Reno, NV 89509
$699,000
- 4 Beds
- 3 Baths
- 2,891 sq. ft.
- Single family
- Active
Listed by:ivan reyes
Office:haute properties nv
MLS#:250050882
Source:NV_NNRMLS
Price summary
- Price:$699,000
- Price per sq. ft.:$241.78
About this home
Unlock the value at 3411 San Juan Drive a rare brick home in one of Reno's most desirable neighborhoods. This 4-bedroom, 3 bathroom, 2,291 sq ft property sits on a generous 0.30-acre lot and is zoned within the highly rated Caughlin Ranch Elementary and Swope Middle School boundaries making it attractive to both families and long-term renters.
Built in 1975, the home retains its original charm with a unique indoor brick fireplace + built-in BBQ, side parking for an RV, walnut paneling, and a light-filled sunroom offering a solid foundation for value-add improvements. With some cosmetic updates, this home has the potential to generate strong appreciation or rental cash flow.
Strong rental demand in Southwest Reno
Zoned for top-rated schools
Spacious floorplan with large bedrooms
Opportunity to modernize and increase value
Estimated ARV significantly higher with updates
No HOA
Surrounded by mature landscaping and perched for potential city views, this property could easily be repositioned as a high end rental, flip, or long-term hold in a tight inventory market.
Investor-ready and priced with potential in mind. Schedule your showing and start running the numbers this is the type of deal that doesn't last.
Contact an agent
Home facts
- Year built:1975
- Listing Id #:250050882
- Added:70 day(s) ago
- Updated:August 13, 2025 at 03:16 PM
Rooms and interior
- Bedrooms:4
- Total bathrooms:3
- Full bathrooms:3
- Living area:2,891 sq. ft.
Heating and cooling
- Heating:Electric, Forced Air, Heating
Structure and exterior
- Year built:1975
- Building area:2,891 sq. ft.
- Lot area:0.3 Acres
Schools
- High school:Reno
- Middle school:Swope
- Elementary school:Caughlin Ranch
Utilities
- Water:Public, Water Connected
- Sewer:Public Sewer, Sewer Connected
Finances and disclosures
- Price:$699,000
- Price per sq. ft.:$241.78
- Tax amount:$3,103
New listings near 3411 San Juan Drive
- New
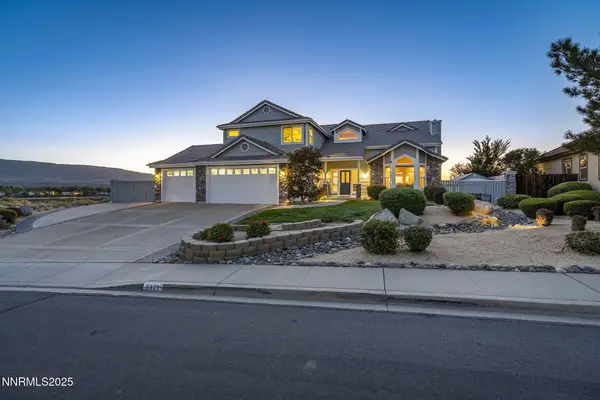 $1,050,000Active4 beds 4 baths3,218 sq. ft.
$1,050,000Active4 beds 4 baths3,218 sq. ft.5329 Mira Loma Drive, Reno, NV 89502
MLS# 250054522Listed by: DICKSON REALTY - CAUGHLIN - New
 $325,000Active0.99 Acres
$325,000Active0.99 Acres19595 Paddlewheel Lane, Reno, NV 89521
MLS# 250054525Listed by: LPT REALTY, LLC - Open Sun, 1 to 3pmNew
 $800,000Active4 beds 3 baths2,239 sq. ft.
$800,000Active4 beds 3 baths2,239 sq. ft.3165 W Hidden Valley Drive, Reno, NV 89502
MLS# 250054529Listed by: BHG DRAKULICH REALTY - New
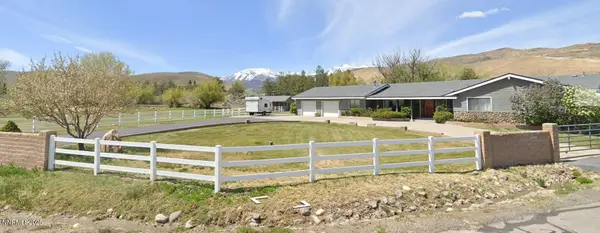 $975,000Active4 beds 3 baths2,524 sq. ft.
$975,000Active4 beds 3 baths2,524 sq. ft.19575 Paddlewheel Lane, Reno, NV 89521
MLS# 250054518Listed by: LPT REALTY, LLC - New
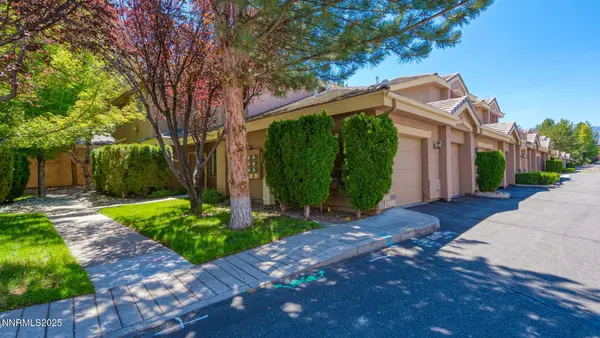 $425,000Active2 beds 2 baths1,076 sq. ft.
$425,000Active2 beds 2 baths1,076 sq. ft.900 S Meadows Parkway #211, Reno, NV 89521
MLS# 250054510Listed by: CHASE INTERNATIONAL-DAMONTE - Open Sat, 11am to 2pmNew
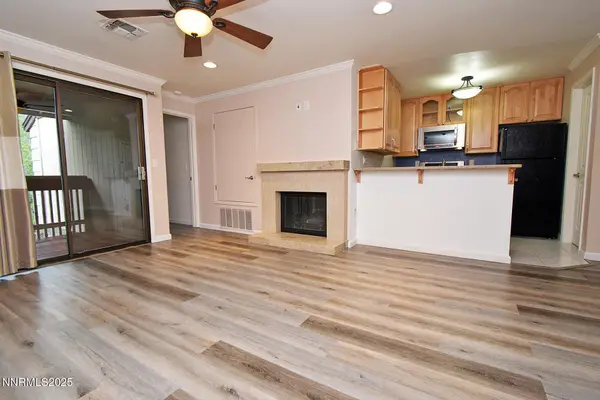 $265,000Active2 beds 2 baths854 sq. ft.
$265,000Active2 beds 2 baths854 sq. ft.4585 Reggie Road, Reno, NV 89502
MLS# 250054512Listed by: FATHOM REALTY - New
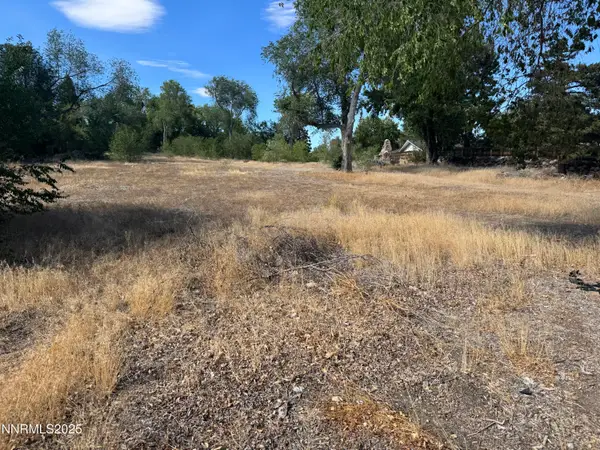 $799,000Active1 Acres
$799,000Active1 Acres0 Fairfield Avenue, Reno, NV 89509
MLS# 250054513Listed by: FERRARI-LUND REAL ESTATE RENO - New
 $650,000Active2 beds 3 baths1,232 sq. ft.
$650,000Active2 beds 3 baths1,232 sq. ft.536 Sinclair Street, Reno, NV 89501
MLS# 250054509Listed by: SIERRA SOTHEBY'S INTL. REALTY - New
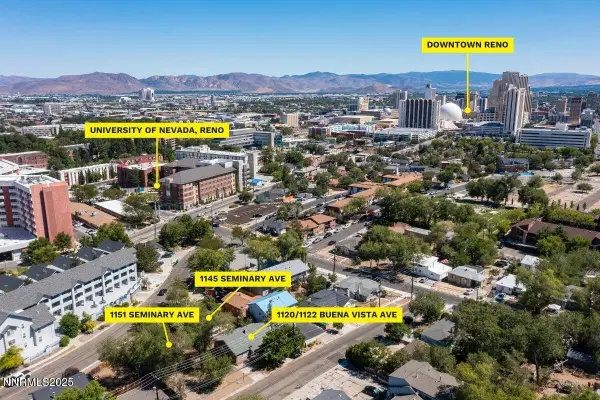 $1,150,000Active-- beds -- baths3,248 sq. ft.
$1,150,000Active-- beds -- baths3,248 sq. ft.1145 Seminary Avenue, Reno, NV 89503
MLS# 250054508Listed by: NEXTHOME YOURPICKETTFENCE GROUP - New
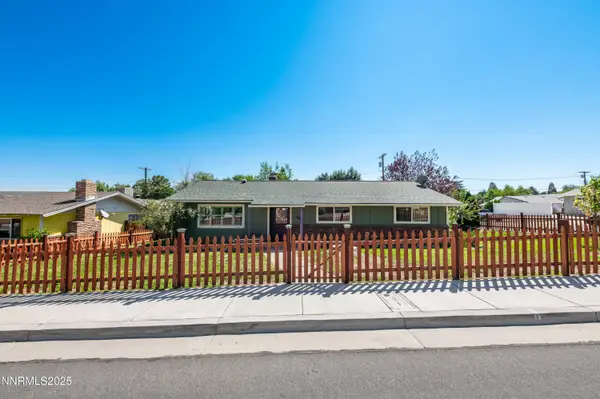 $749,000Active3 beds 2 baths1,454 sq. ft.
$749,000Active3 beds 2 baths1,454 sq. ft.1480 Hunter Lake Drive, Reno, NV 89509
MLS# 250054507Listed by: FERRARI-LUND REAL ESTATE RENO
