3613 Silver Vista Drive, Reno, NV 89511
Local realty services provided by:Better Homes and Gardens Real Estate Universal
3613 Silver Vista Drive,Reno, NV 89511
$5,846,000
- 6 Beds
- 5 Baths
- 7,525 sq. ft.
- Single family
- Active
Listed by: gloria massey
Office: chase international - zc
MLS#:250053878
Source:NV_NNRMLS
Price summary
- Price:$5,846,000
- Price per sq. ft.:$776.88
About this home
Architectural ArrowCreek Masterpiece. This move-in-ready Modern Revival Mediterranean estate, designed by renowned architect Steve Miles, is nestled on 0.73 private acres in one of the most serene, private settings within the prestigious, guard-gated ArrowCreek community. Offering 6 bedrooms, 5 baths, and 7,525 square feet of luxury living, this custom home is a rare find. From the moment you arrive, the dramatic entrance captivates with bubbling fountains emerging from massive boulders, a stone pathway leading to stately custom iron doors, and breathtaking panoramic views that unfold from every angle. Step into a gallery-style grand hallway that opens to a seamless, open-concept floor plan designed for both entertaining and everyday living. Soaring ceilings and expansive, seamless butt glass and Loewen windows capture sweeping vistas of the mountains, canyons, golf course, and the twinkling lights of Reno. Captivating nature-oriented views are further enhanced by a seasonal creek in the canyon, adding a serene element to this exceptional estate. Designed with steel beam construction, curved walls, and 5 fireplaces, this home showcases superior features and timeless design. The chef's kitchen is a showstopper, with a massive center island, Viking range, granite counters, a back-kitchen, and new KitchenAid oven, fryer, and microwave—all overlooking stunning natural surroundings. The main-level primary suite is a sanctuary of luxury, featuring a private balcony, dual-sided fireplace, spa-inspired bath with steam shower, and a generous walk-in closet. Additional main-level highlights include: An elegant library retreat with custom walnut cabinetry, coffered ceilings, and crown molding, light-filled media room/optional bedroom with deck access, guest suite with separate entrance and café-style granite counter. Descend a sweeping stairwell with hand-forged railings to a gallery/den, complete with a fireplace, custom wet bar with undercounter refrigerator/ice maker, dishwasher, magnificent wine cellar with redwood racks and custom arched iron door entrance. Lower level also features a guest ensuite suite with a fireplaces, walk-in closets and a guest ensuite private access to the gardens and patios. Upper and lower level garages with paver entrances, wood carriage doors open to high-bay ceilings, high-bay lighting with motion sensors and new interlocking modular floor tiles. Upper-level heated 3-car garage with electric vehicle charging, storage areas, a tub wash station with travertine surround and travertine landing/entrance to interior. Lower-level new RV garage access with ample storage, utility sink, tool area, and workspaces. New TimberTech decks, steps and pathways enter the large courtyard area adjacent to the kitchen and multiple living spaces featuring a decorative outdoor fireplace. Step onto a paver-patio seating area surrounded by new xeriscape landscaping for minimal maintenance and canyon/golf course views. Deck pathway wraps the home to the large wrap-around decks and large balcony for panoramic views and entertaining. Loewen windows with glazed dual pane new glass replacement throughout. Recent Upgrades (2023-2025) include New roof, freshly painted interior and exterior, 3 new A/Cs, new carpet installed, New lower floor tile, new LED lights throughout, new security system upstairs, W/D (2023) downstairs W/D (2025) and extensive upgrades from 2023 to 2025. ArrowCreek residents enjoy access to the ArrowCreek Residents' Center, featuring resort-style amenities and miles of scenic paved trails. The private Club at ArrowCreek offers dual championship golf courses and world-class facilities (membership required). Meticulously updated with striking features and high-end finishes, this exceptional turnkey home is poised to elevate your lifestyle. Buyers and Buyer's Agents to Verify Independently, Confirm, Satisfy-Lot Lines, Square Footage, Easements, Preliminary Reports, Disclosures, All Details and Information.
Contact an agent
Home facts
- Year built:2005
- Listing ID #:250053878
- Added:140 day(s) ago
- Updated:December 19, 2025 at 04:30 PM
Rooms and interior
- Bedrooms:6
- Total bathrooms:5
- Full bathrooms:4
- Half bathrooms:1
- Living area:7,525 sq. ft.
Heating and cooling
- Cooling:Central Air
- Heating:Forced Air, Heating, Natural Gas
Structure and exterior
- Year built:2005
- Building area:7,525 sq. ft.
- Lot area:0.73 Acres
Schools
- High school:Galena
- Middle school:Marce Herz
- Elementary school:Hunsberger
Utilities
- Water:Public, Water Connected
- Sewer:Public Sewer, Sewer Connected
Finances and disclosures
- Price:$5,846,000
- Price per sq. ft.:$776.88
- Tax amount:$17,462
New listings near 3613 Silver Vista Drive
- New
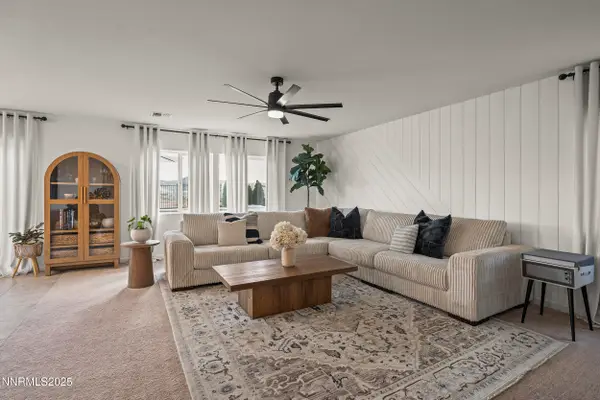 $499,000Active3 beds 3 baths1,710 sq. ft.
$499,000Active3 beds 3 baths1,710 sq. ft.626 Coyote Bluff Court, Reno, NV 89506
MLS# 250059205Listed by: COLDWELL BANKER SELECT INCLINE - New
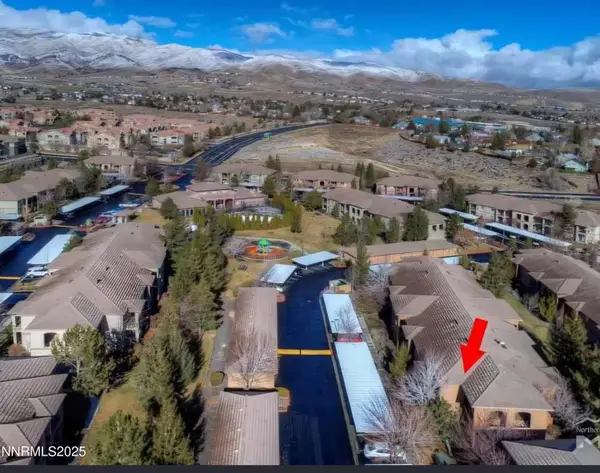 $235,000Active1 beds 1 baths692 sq. ft.
$235,000Active1 beds 1 baths692 sq. ft.6850 Sharlands Avenue # 2039, Reno, NV 89523
MLS# 250059204Listed by: NEVADA'S BEST - New
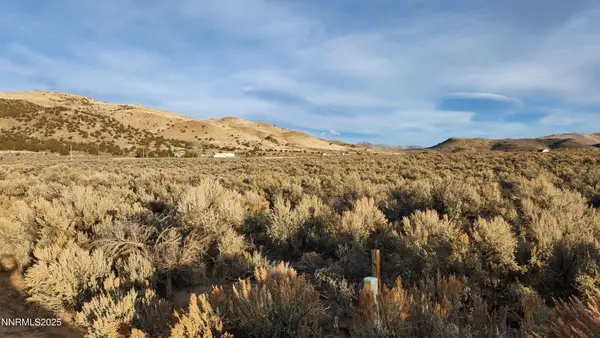 $100,000Active10 Acres
$100,000Active10 Acres28000 Percheron Drive, Reno, NV 89508
MLS# 250059202Listed by: RE/MAX PROFESSIONALS-RENO - New
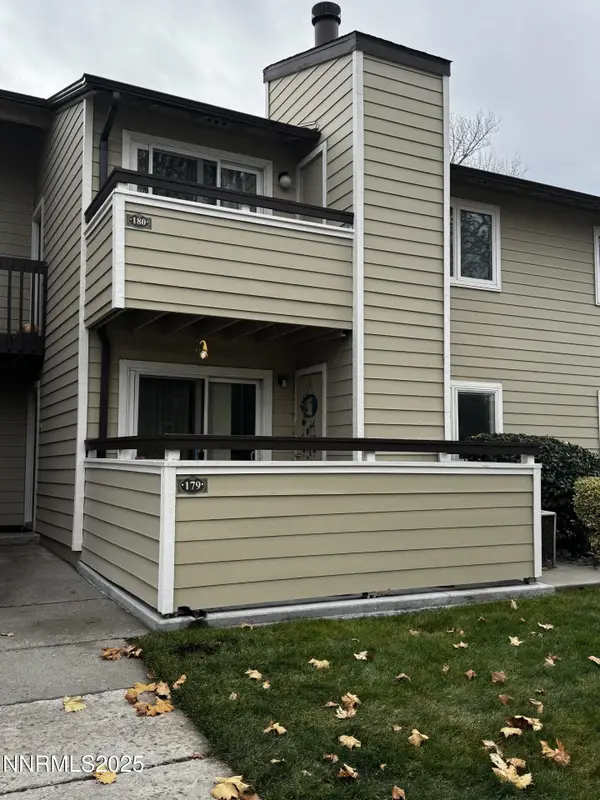 $249,000Active2 beds 1 baths835 sq. ft.
$249,000Active2 beds 1 baths835 sq. ft.555 E East Patriot Boulevard # 179, Reno, NV 89511
MLS# 250059177Listed by: A.J. JOHNS & ASSOCIATES - New
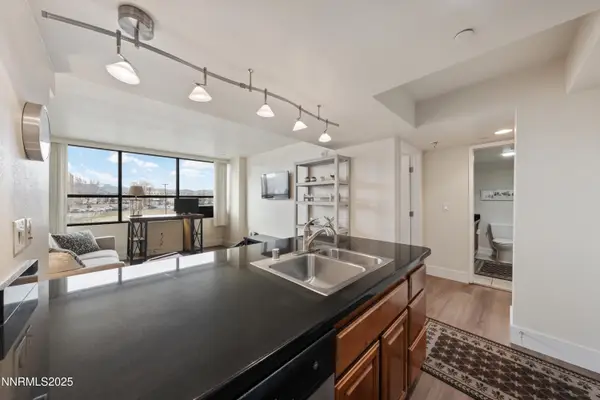 $194,900Active1 beds 1 baths570 sq. ft.
$194,900Active1 beds 1 baths570 sq. ft.450 N Arlington Avenue #UNIT 308, Reno, NV 89503
MLS# 250059201Listed by: RE/MAX PROFESSIONALS-RENO - New
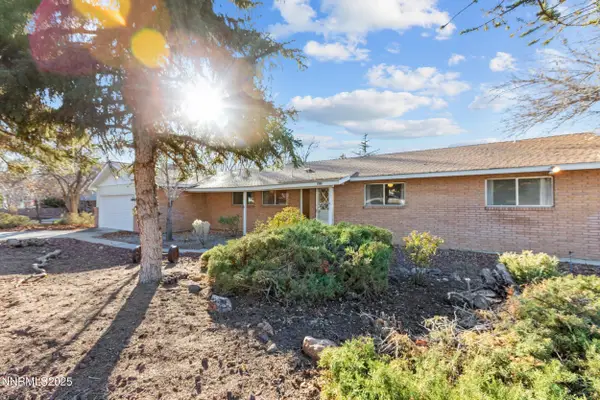 $499,900Active3 beds 2 baths1,596 sq. ft.
$499,900Active3 beds 2 baths1,596 sq. ft.7365 Pinehurst Circle, Reno, NV 89502
MLS# 250059196Listed by: REAL BROKER LLC - New
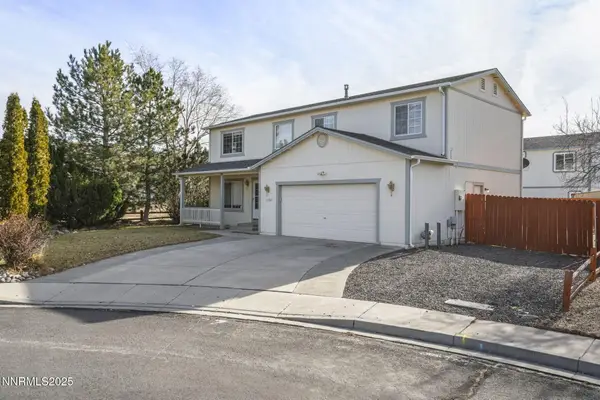 $475,000Active4 beds 3 baths2,016 sq. ft.
$475,000Active4 beds 3 baths2,016 sq. ft.17782 Fossil Court, Reno, NV 89508
MLS# 250059197Listed by: REDFIN - New
 $469,900Active4 beds 3 baths2,130 sq. ft.
$469,900Active4 beds 3 baths2,130 sq. ft.9020 Red Baron Boulevard, Reno, NV 89506
MLS# 250059190Listed by: FERRARI-LUND REAL ESTATE RENO - New
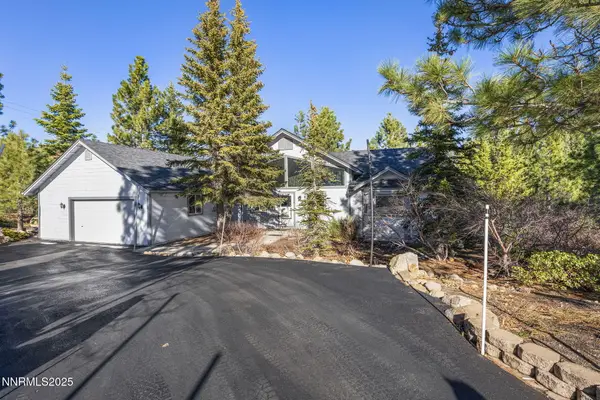 $1,100,000Active3 beds 4 baths2,672 sq. ft.
$1,100,000Active3 beds 4 baths2,672 sq. ft.50 Sunridge Drive, Reno, NV 89511
MLS# 250059192Listed by: COLDWELL BANKER SELECT RENO - New
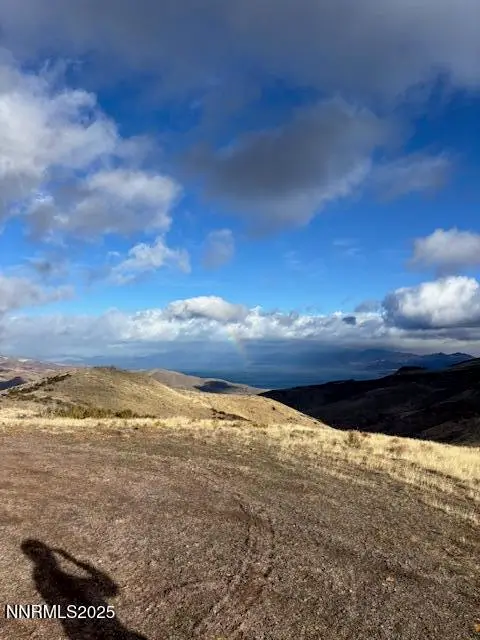 $100,000Active50.05 Acres
$100,000Active50.05 Acres1505 Appian Way, Reno, NV 89510
MLS# 250059187Listed by: FERRARI-LUND REAL ESTATE RENO
