4120 Flintlock Circle, Reno, NV 89519
Local realty services provided by:Better Homes and Gardens Real Estate Universal
4120 Flintlock Circle,Reno, NV 89519
$1,389,000
- 4 Beds
- 4 Baths
- 3,404 sq. ft.
- Single family
- Active
Listed by: tamara fegert, carol greene
Office: sierra sotheby's intl. realty
MLS#:250054494
Source:NV_NNRMLS
Price summary
- Price:$1,389,000
- Price per sq. ft.:$408.05
About this home
Exquisite Caughlin Ranch estate with panoramic views
Nestled in the prestigious Caughlin Ranch community, this idyllic home offers unparalleled tranquility and breathtaking views of the ponds and greenbelt. Situated on a nearly half-acre cul-de-sac lot, this property is designed for both elegant entertaining and serene relaxation.
Step outside to discover a meticulously landscaped backyard oasis, featuring custom retaining walls, vibrant planters, a stunning stone fireplace, and the built-in barbecue that were crafted from hand-selected, high-grade gold ore from the Aurora Mine, which adds a touch of unique Nevada heritage to your outdoor gatherings. Multiple outdoor living spaces, including a slate patio and a wood deck, invite you to unwind and soak in the natural beauty of the on-property goldfish ponds and cascading waterfall. Mature landscaping provides a lush backdrop, offering both shade and privacy, while showcasing the captivating views that make Caughlin Ranch so desirable.
Inside, hardwood floors greet you in the entryway and extend throughout the living areas. French doors in the living room open to the east-facing deck, creating a seamless connection between indoor and outdoor living. The spacious kitchen, boasting south-side views of the slate patio, fireplace, barbecue, and the common area greenbelt with ponds, flows effortlessly into the informal dining and family rooms. The formal dining room provides a sophisticated setting, with views of the north-side ponds and waterfall.
Upstairs, the primary suite offers a luxurious retreat, complete with a gas-burning fireplace for added ambiance and a large en-suite bathroom featuring a soaking tub and separate shower. Its upstairs location provides a sense of seclusion and separation from the downstairs living areas. A secondary en-suite bedroom, currently serving as a private office, offers versatility and convenience, while the downstairs guest bedrooms feature a Jack-and-Jill layout with ample storage, providing comfort and privacy for visitors.
This exceptional Caughlin Ranch home provides the perfect blend of luxury, natural beauty, and modern comfort. New driveway.
Contact an agent
Home facts
- Year built:1987
- Listing ID #:250054494
- Added:127 day(s) ago
- Updated:December 19, 2025 at 04:14 PM
Rooms and interior
- Bedrooms:4
- Total bathrooms:4
- Full bathrooms:3
- Half bathrooms:1
- Living area:3,404 sq. ft.
Heating and cooling
- Cooling:Central Air
- Heating:Forced Air, Heating, Natural Gas
Structure and exterior
- Year built:1987
- Building area:3,404 sq. ft.
- Lot area:0.47 Acres
Schools
- High school:Reno
- Middle school:Swope
- Elementary school:Gomm
Utilities
- Water:Public, Water Connected
- Sewer:Public Sewer, Sewer Connected
Finances and disclosures
- Price:$1,389,000
- Price per sq. ft.:$408.05
- Tax amount:$5,300
New listings near 4120 Flintlock Circle
- Open Sun, 10am to 2pmNew
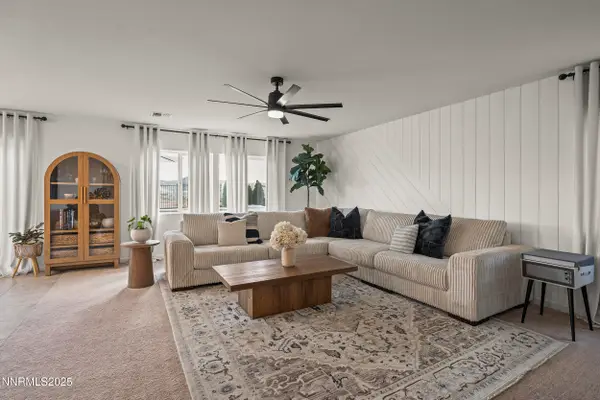 $499,000Active3 beds 3 baths1,710 sq. ft.
$499,000Active3 beds 3 baths1,710 sq. ft.626 Coyote Bluff Court, Reno, NV 89506
MLS# 250059205Listed by: COLDWELL BANKER SELECT INCLINE - New
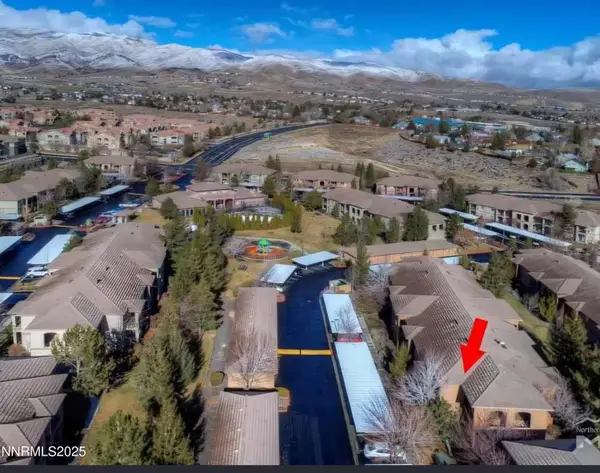 $235,000Active1 beds 1 baths692 sq. ft.
$235,000Active1 beds 1 baths692 sq. ft.6850 Sharlands Avenue # 2039, Reno, NV 89523
MLS# 250059204Listed by: NEVADA'S BEST - New
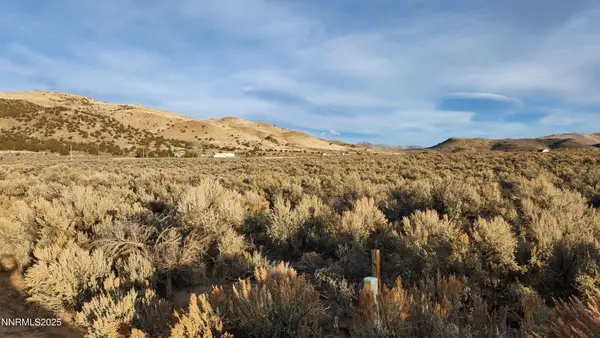 $100,000Active10 Acres
$100,000Active10 Acres28000 Percheron Drive, Reno, NV 89508
MLS# 250059202Listed by: RE/MAX PROFESSIONALS-RENO - New
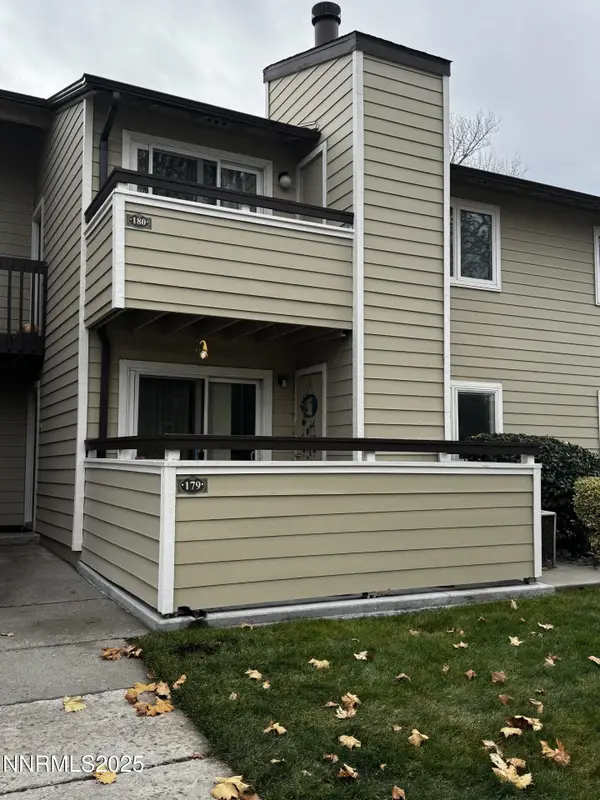 $249,000Active2 beds 1 baths835 sq. ft.
$249,000Active2 beds 1 baths835 sq. ft.555 E East Patriot Boulevard # 179, Reno, NV 89511
MLS# 250059177Listed by: A.J. JOHNS & ASSOCIATES - New
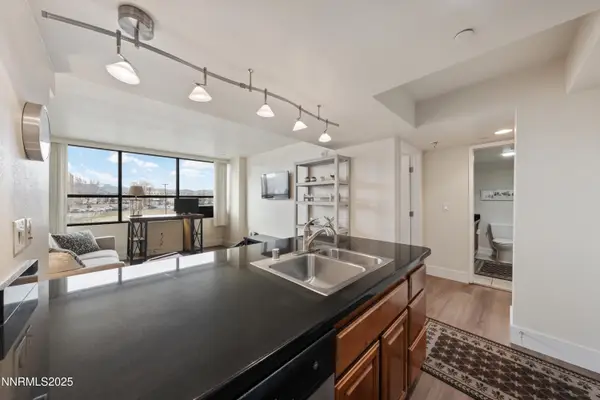 $194,900Active1 beds 1 baths570 sq. ft.
$194,900Active1 beds 1 baths570 sq. ft.450 N Arlington Avenue #UNIT 308, Reno, NV 89503
MLS# 250059201Listed by: RE/MAX PROFESSIONALS-RENO - New
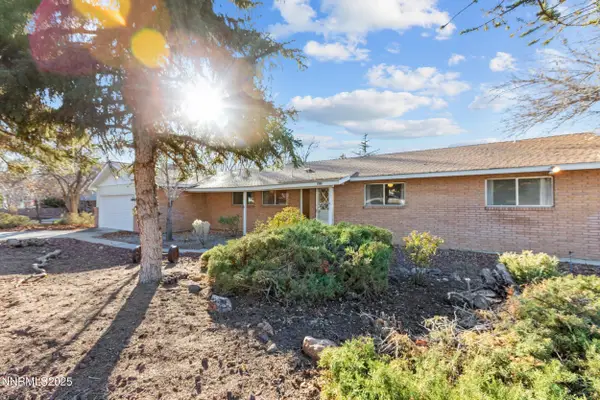 $499,900Active3 beds 2 baths1,596 sq. ft.
$499,900Active3 beds 2 baths1,596 sq. ft.7365 Pinehurst Circle, Reno, NV 89502
MLS# 250059196Listed by: REAL BROKER LLC - Open Sat, 11am to 2pmNew
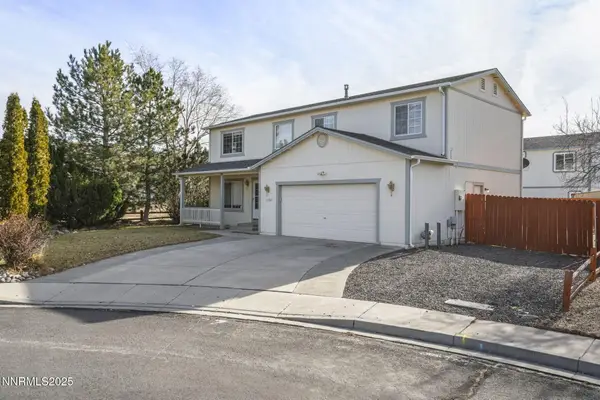 $475,000Active4 beds 3 baths2,016 sq. ft.
$475,000Active4 beds 3 baths2,016 sq. ft.17782 Fossil Court, Reno, NV 89508
MLS# 250059197Listed by: REDFIN - New
 $469,900Active4 beds 3 baths2,130 sq. ft.
$469,900Active4 beds 3 baths2,130 sq. ft.9020 Red Baron Boulevard, Reno, NV 89506
MLS# 250059190Listed by: FERRARI-LUND REAL ESTATE RENO - New
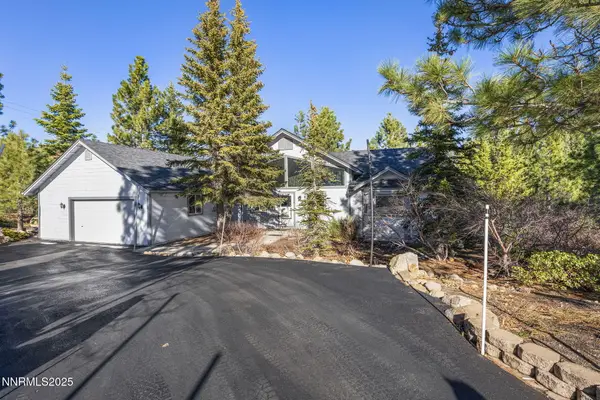 $1,100,000Active3 beds 4 baths2,672 sq. ft.
$1,100,000Active3 beds 4 baths2,672 sq. ft.50 Sunridge Drive, Reno, NV 89511
MLS# 250059192Listed by: COLDWELL BANKER SELECT RENO - New
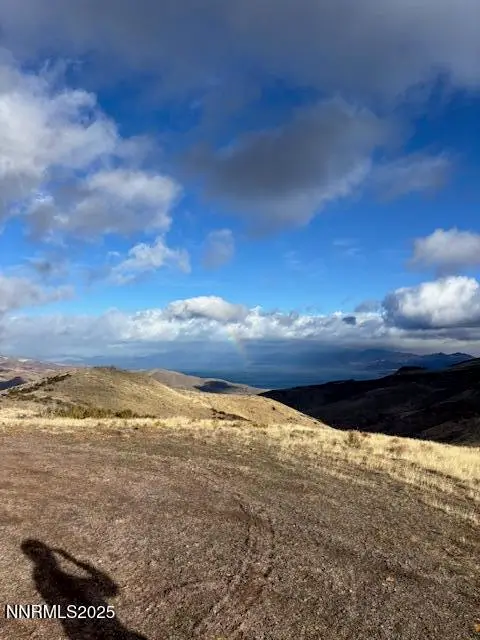 $100,000Active50.05 Acres
$100,000Active50.05 Acres1505 Appian Way, Reno, NV 89510
MLS# 250059187Listed by: FERRARI-LUND REAL ESTATE RENO
