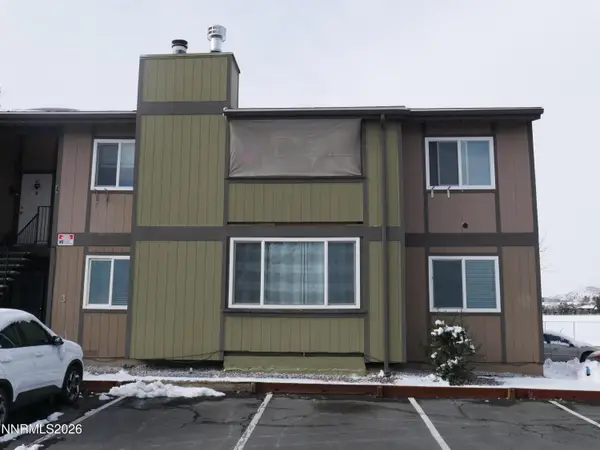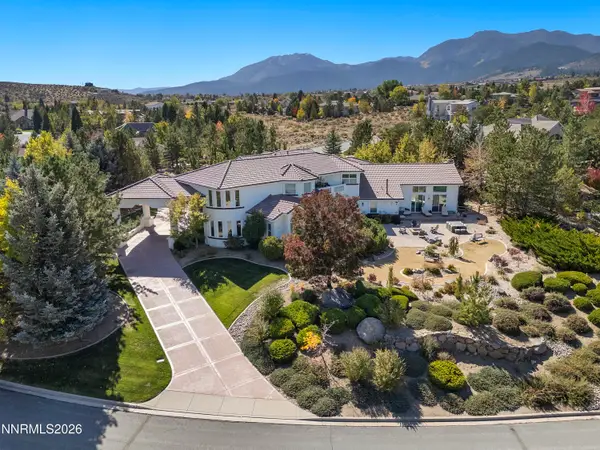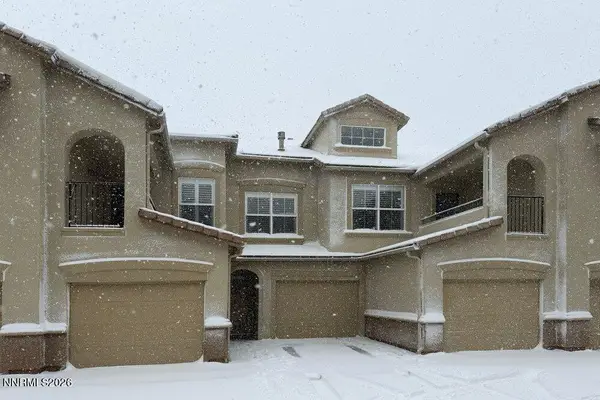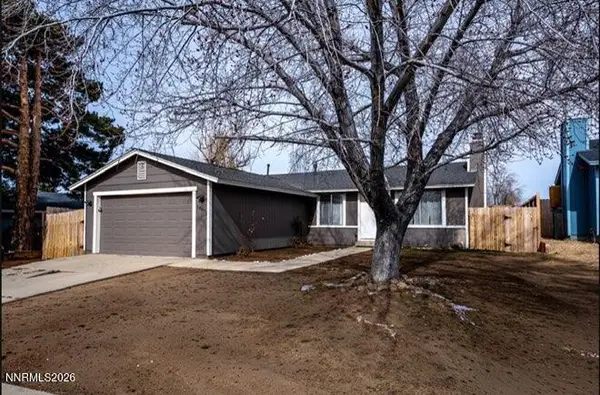4833 Lakeridge Terrace, Reno, NV 89509
Local realty services provided by:Better Homes and Gardens Real Estate Universal
4833 Lakeridge Terrace,Reno, NV 89509
$695,000
- 2 Beds
- 3 Baths
- 2,210 sq. ft.
- Townhouse
- Active
Listed by: trulie mccabe
Office: assist-2-sell buyers & sellers
MLS#:250055036
Source:NV_NNRMLS
Price summary
- Price:$695,000
- Price per sq. ft.:$314.48
About this home
Discover the perfect blend of elegance, comfort, and natural beauty in this lovely completely furnished end unit condo! Comfortably situated on the second hole of the iconic Lakeridge Golf Course, this home offers breathtaking views of the pond, mature trees, and abundant birdlife—creating a tranquil retreat just minutes from the heart of Reno. Featuring 2 bedrooms, 3 bathrooms, and a finished 512 sq. ft. basement with its own en suite, this residence provides both functionality and versatility. The open floor plan is enhanced by high ceilings, crown molding, and multiple living areas designed for relaxation and entertaining. Highlights include: • Spacious 486 ft solarium with a live Meyers lemon tree, Monstera Deliciosa, interior plants, outdoor furniture, and an electric fountain & fireplace. • Updated kitchen with granite countertops, stainless steel appliances, and ample cabinetry. • New systems: AC & furnace (2024), garage roof (2022), and washer/dryer (2023). • Gas fireplace, and built-in bar. • Primary suite with direct patio access, ceiling fans in every room, and cedar-lined closets. • Two-car garage with cabinets, shelving, and a second refrigerator. Black out curtains in all rooms. Integrated Bluetooth sound system throughout. Enjoy this private retreat and take in the serene golf course views, while being just minutes from easy freeway access and nearby shopping and dining.
Contact an agent
Home facts
- Year built:1974
- Listing ID #:250055036
- Added:178 day(s) ago
- Updated:February 19, 2026 at 10:52 PM
Rooms and interior
- Bedrooms:2
- Total bathrooms:3
- Full bathrooms:3
- Living area:2,210 sq. ft.
Heating and cooling
- Cooling:Central Air
- Heating:Forced Air, Heating
Structure and exterior
- Year built:1974
- Building area:2,210 sq. ft.
- Lot area:0.07 Acres
Schools
- High school:Reno
- Middle school:Pine
- Elementary school:Huffaker
Utilities
- Water:Public, Water Connected
- Sewer:Public Sewer, Sewer Connected
Finances and disclosures
- Price:$695,000
- Price per sq. ft.:$314.48
- Tax amount:$2,907
New listings near 4833 Lakeridge Terrace
- Open Sat, 11am to 2pmNew
 $2,890,000Active5 beds 5 baths5,016 sq. ft.
$2,890,000Active5 beds 5 baths5,016 sq. ft.4400 Slide Mountain Circle, Reno, NV 89511
MLS# 260001876Listed by: SOLID SOURCE REALTY - New
 $645,000Active3 beds 2 baths1,783 sq. ft.
$645,000Active3 beds 2 baths1,783 sq. ft.14001 Welsh Mountain Court, Reno, NV 89521
MLS# 260001877Listed by: RE/MAX PROFESSIONALS-RENO - New
 $375,000Active3 beds 3 baths1,540 sq. ft.
$375,000Active3 beds 3 baths1,540 sq. ft.981 Craigmont Drive, Reno, NV 89511
MLS# 260001879Listed by: DICKSON REALTY - CAUGHLIN - New
 $222,000Active2 beds 2 baths919 sq. ft.
$222,000Active2 beds 2 baths919 sq. ft.2385 Tripp Drive #3, Reno, NV 89512
MLS# 260001883Listed by: KELLER WILLIAMS GROUP ONE INC. - Open Sat, 11am to 2pmNew
 $375,000Active2 beds 3 baths1,242 sq. ft.
$375,000Active2 beds 3 baths1,242 sq. ft.422 Barclay Court, Reno, NV 89511
MLS# 260001884Listed by: KELLER WILLIAMS GROUP ONE INC. - New
 $568,050Active3 beds 3 baths2,322 sq. ft.
$568,050Active3 beds 3 baths2,322 sq. ft.8455 Endor Drive #Lot 88, Reno, NV 89506
MLS# 260001888Listed by: JENUANE COMMUNITIES - Open Sat, 12 to 3pmNew
 $2,695,000Active4 beds 5 baths5,327 sq. ft.
$2,695,000Active4 beds 5 baths5,327 sq. ft.4750 S Saddlehorn Drive, Reno, NV 89511
MLS# 260001875Listed by: DICKSON REALTY - CAUGHLIN - New
 Listed by BHGRE$379,000Active1 beds 1 baths1,033 sq. ft.
Listed by BHGRE$379,000Active1 beds 1 baths1,033 sq. ft.17000 Wedge Parkway #UNIT 2622, Reno, NV 89511
MLS# 260001872Listed by: BHG DRAKULICH REALTY - Open Fri, 2 to 4pmNew
 $405,000Active3 beds 2 baths1,008 sq. ft.
$405,000Active3 beds 2 baths1,008 sq. ft.10075 Hornblende Street, Reno, NV 89506
MLS# 260001871Listed by: FERRARI-LUND REAL ESTATE RENO - New
 $1,290,000Active5 beds 4 baths3,943 sq. ft.
$1,290,000Active5 beds 4 baths3,943 sq. ft.2390 Barnes Circle, Reno, NV 89509
MLS# 260001868Listed by: REAL ESTATE CONNECTION

