516 Ryland Street, Reno, NV 89502
Local realty services provided by:Better Homes and Gardens Real Estate Universal
516 Ryland Street,Reno, NV 89502
$699,000
- - Beds
- - Baths
- 2,168 sq. ft.
- Multi-family
- Active
Listed by:sandra peterson
Office:redfin
MLS#:250053841
Source:NV_NNRMLS
Price summary
- Price:$699,000
- Price per sq. ft.:$322.42
About this home
Great opportunity to own a versatile mixed-use property in the heart of Reno's vibrant Downtown Riverwalk District! This property offers excellent flexibility for investors, entrepreneurs, or homeowners looking for a live-work option. Zoned for mixed-use, the space can function as residential multifamily or be converted into office or commercial use(subject to city approval). Prime location with endless potential.The property features two separate living units, making it ideal for multi-generational living, rental income, or owner-user scenarios. The upper unit offers two bedrooms and one fully remodeled bathroom, complete with modern fixtures, tile finishes a, and stylish updates throughout. The main living space is bright and welcoming, offering wood flooring, fresh paint, and thoughtful updates that blend comfort and functionality.Downstairs, the lower unit features a one-bedroom, one-bath layout with an additional bonus room, ideal for a home office, guest space, or creative studio. This unit also features tasteful improvements, contributing to the overall move-in-ready feel of the property.Exterior features include a recently installed patio cover, perfect for outdoor entertaining or relaxing on warm evenings, and a newer privacy gate in the backyard area for added security and functionality. A new roof was installed, offering peace of mind for years to come.Whether you're looking to add an income-producing asset to your portfolio or seeking a live/work scenario in one of Reno's most desirable downtown zones, this property presents a compelling opportunity.Don't miss your chance to own a property in a growing area with tons of walkability, visibility. Must see to appreciate the updates, layout, and possibilities this property provides. Schedule your showing today!
Contact an agent
Home facts
- Year built:1932
- Listing ID #:250053841
- Added:56 day(s) ago
- Updated:September 05, 2025 at 05:48 PM
Rooms and interior
- Living area:2,168 sq. ft.
Heating and cooling
- Cooling:Central Air, Varies By Unit
- Heating:Baseboard, Electric, Fireplace(s), Heating, Natural Gas, Varies By Unit
Structure and exterior
- Year built:1932
- Building area:2,168 sq. ft.
- Lot area:0.08 Acres
Schools
- High school:Wooster
- Middle school:Vaughn
- Elementary school:Booth
Utilities
- Water:Public, Water Available, Water Connected
- Sewer:Public Sewer, Sewer Available, Sewer Connected
Finances and disclosures
- Price:$699,000
- Price per sq. ft.:$322.42
- Tax amount:$2,058
New listings near 516 Ryland Street
- New
 $512,397Active4 beds 3 baths1,811 sq. ft.
$512,397Active4 beds 3 baths1,811 sq. ft.7485 Capstone Drive #Lot 3, Reno, NV 89506
MLS# 250056304Listed by: D.R. HORTON - Open Sun, 12 to 3pmNew
 $615,000Active3 beds 3 baths1,920 sq. ft.
$615,000Active3 beds 3 baths1,920 sq. ft.1708 Kristin Way, Reno, NV 89523
MLS# 250056307Listed by: COLDWELL BANKER SELECT RENO - New
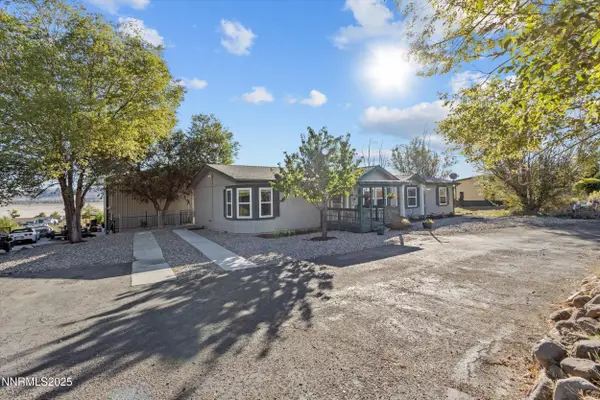 $550,000Active3 beds 2 baths1,780 sq. ft.
$550,000Active3 beds 2 baths1,780 sq. ft.17650 Northridge Avenue, Reno, NV 89508
MLS# 250056308Listed by: COLDWELL BANKER SELECT MT ROSE - Open Sat, 11am to 2pmNew
 $650,000Active4 beds 3 baths2,110 sq. ft.
$650,000Active4 beds 3 baths2,110 sq. ft.5830 Blue Horizon Drive, Reno, NV 89523
MLS# 250056309Listed by: REDFIN - New
 $515,000Active2 beds 2 baths1,272 sq. ft.
$515,000Active2 beds 2 baths1,272 sq. ft.1612 Mountain Lane, Reno, NV 89521
MLS# 250056297Listed by: FERRARI-LUND R.E. SPARKS - New
 $995,000Active5 beds 4 baths3,849 sq. ft.
$995,000Active5 beds 4 baths3,849 sq. ft.10050 Goler Wash Court, Reno, NV 89521
MLS# 250056287Listed by: EXP REALTY LLC - New
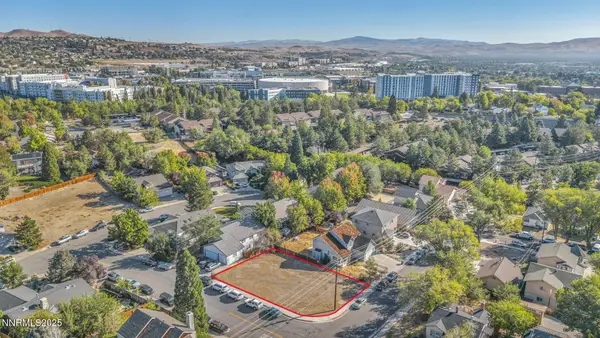 $165,000Active0.18 Acres
$165,000Active0.18 Acres595 College Drive, Reno, NV 89503
MLS# 250056292Listed by: ENGEL & VOLKERS LAKE TAHOE - New
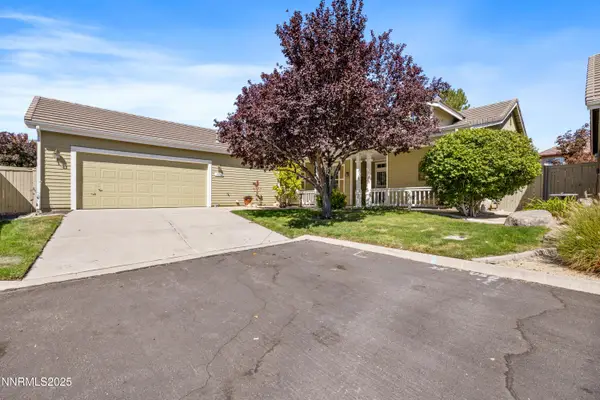 $600,000Active3 beds 2 baths1,943 sq. ft.
$600,000Active3 beds 2 baths1,943 sq. ft.1461 Wild Wolf Way, Reno, NV 89521
MLS# 250056280Listed by: RE/MAX GOLD - New
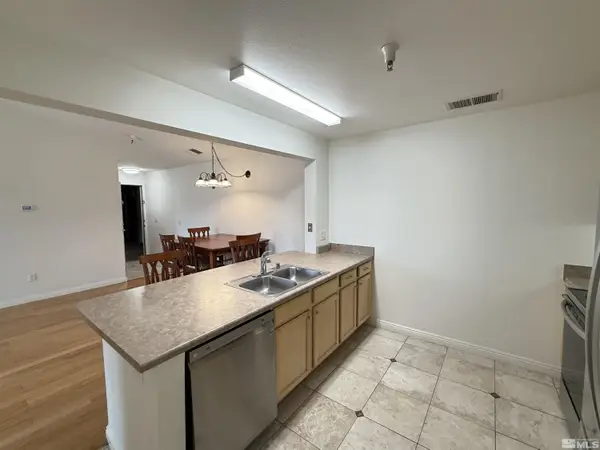 $279,900Active2 beds 2 baths951 sq. ft.
$279,900Active2 beds 2 baths951 sq. ft.200 Talus Way #232, Reno, NV 89503
MLS# 250056281Listed by: RE/MAX PROFESSIONALS-SPARKS - New
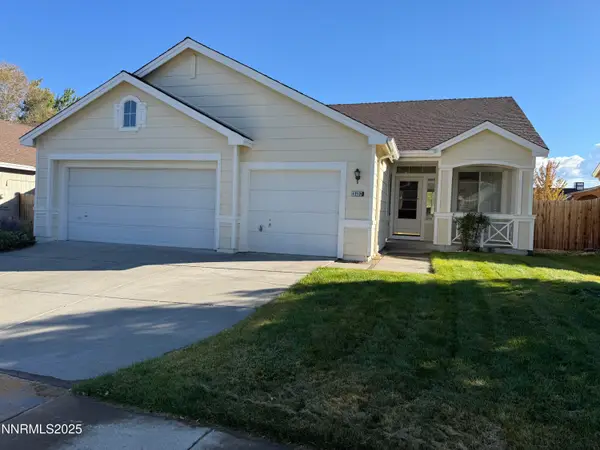 $439,900Active4 beds 2 baths1,551 sq. ft.
$439,900Active4 beds 2 baths1,551 sq. ft.12120 Camel Rock Drive, Reno, NV 89506
MLS# 250056276Listed by: RENO/TAHOE REALTY GROUP, LLC
