5406 Side Saddle Trail, Reno, NV 89509
Local realty services provided by:Better Homes and Gardens Real Estate Drakulich Realty
5406 Side Saddle Trail,Reno, NV 89509
$1,729,900
- 5 Beds
- 6 Baths
- 4,659 sq. ft.
- Single family
- Active
Listed by:bradley dodge
Office:re/max professionals-reno
MLS#:250056321
Source:NV_NNRMLS
Price summary
- Price:$1,729,900
- Price per sq. ft.:$371.3
About this home
Welcome to Rancharrah, Reno's Premier Luxury Community! Where history, elegance, and modern living converge behind gated entries with 24-hour security. Nestled within this prestigious enclave, this extraordinary residence blends timeless sophistication with the comfort and functionality today's lifestyle demands. At the heart of the home lies a chef's dream kitchen featuring dual islands, state-of-the-art JennAir appliances, and striking quartz countertops ideal for everything from gourmet meals to casual gatherings. The expansive open living area is anchored by a dramatic stone fireplace and built-in bar, perfect for entertaining family and friends in style. With five en-suite bedrooms plus a spacious private office, this home offers exceptional flexibility, comfort, and privacy for every member of the family. More Than a Home, It's A Lifestyle! Living in Rancharrah means more than just owning a beautiful home. Residents enjoy exclusive access to The Club at Rancharrah, featuring: Fine dining, A full-service spa and salon, State-of-the-art fitness center, Seasonal resort-style pool with cantina service, Year-round social events and community experiences. You're just a short stroll to The Village at Rancharrah, and mere minutes from Reno's premier shopping, dining, and cultural attractions. Even better, you're less than an hour to Lake Tahoe, world-class skiing, and the outdoor adventure Northern Nevada is known for!
Contact an agent
Home facts
- Year built:2023
- Listing ID #:250056321
- Added:1 day(s) ago
- Updated:September 25, 2025 at 10:45 PM
Rooms and interior
- Bedrooms:5
- Total bathrooms:6
- Full bathrooms:5
- Half bathrooms:1
- Living area:4,659 sq. ft.
Heating and cooling
- Cooling:Central Air
- Heating:Fireplace(s), Heating
Structure and exterior
- Year built:2023
- Building area:4,659 sq. ft.
- Lot area:0.15 Acres
Schools
- High school:Reno
- Middle school:Pine
- Elementary school:Huffaker
Utilities
- Water:Public
- Sewer:Public Sewer
Finances and disclosures
- Price:$1,729,900
- Price per sq. ft.:$371.3
- Tax amount:$13,805
New listings near 5406 Side Saddle Trail
- New
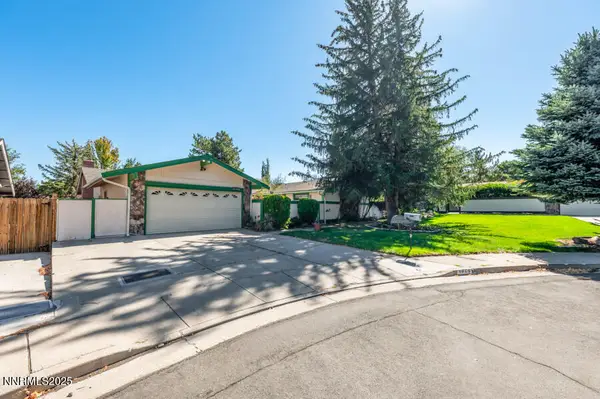 $850,000Active4 beds 2 baths2,654 sq. ft.
$850,000Active4 beds 2 baths2,654 sq. ft.1460 Shewmaker Court, Reno, NV 89509
MLS# 250056329Listed by: FERRARI-LUND REAL ESTATE RENO - Open Sat, 11am to 2pmNew
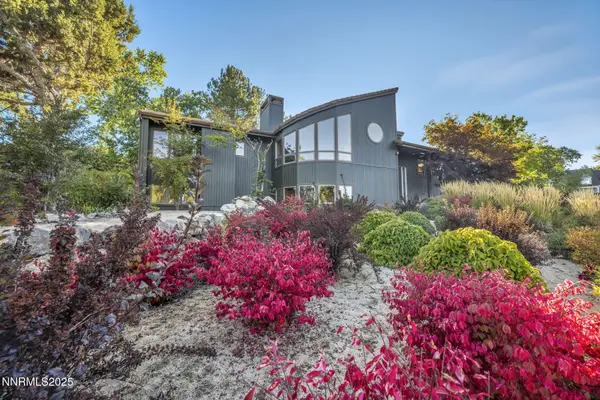 $1,450,000Active4 beds 4 baths3,495 sq. ft.
$1,450,000Active4 beds 4 baths3,495 sq. ft.4283 Water Hole Road, Reno, NV 89519
MLS# 250056322Listed by: LPT REALTY, LLC - New
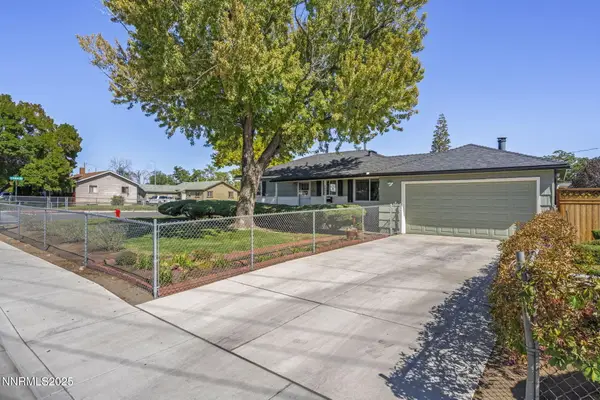 $399,900Active2 beds 1 baths1,305 sq. ft.
$399,900Active2 beds 1 baths1,305 sq. ft.1680 Sutro Street, Reno, NV 89512
MLS# 250056310Listed by: REDFIN - New
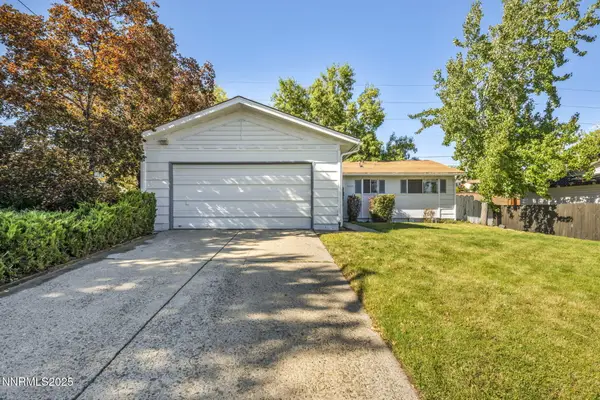 $475,000Active3 beds 2 baths1,770 sq. ft.
$475,000Active3 beds 2 baths1,770 sq. ft.3235 Bryan Street, Reno, NV 89503
MLS# 250056312Listed by: SOLID SOURCE REALTY - New
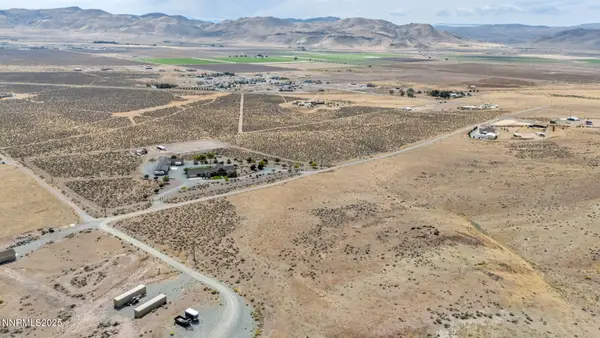 $250,000Active9.99 Acres
$250,000Active9.99 Acres0 Bootstrap Ln, Reno, NV 89510
MLS# 250056313Listed by: FERRARI-LUND REAL ESTATE SOUTH - New
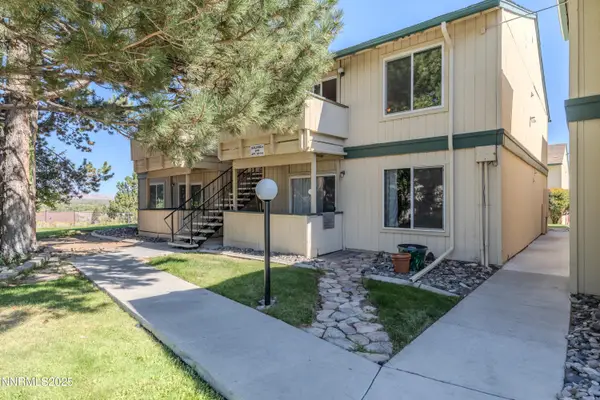 $239,000Active2 beds 1 baths963 sq. ft.
$239,000Active2 beds 1 baths963 sq. ft.3919 Clear Acre Lane #166, Reno, NV 89512
MLS# 250056314Listed by: LPT REALTY, LLC - Open Sat, 11am to 1pmNew
 $695,000Active4 beds 3 baths2,303 sq. ft.
$695,000Active4 beds 3 baths2,303 sq. ft.1876 Braemore Drive, Reno, NV 89521
MLS# 250056317Listed by: MARMOT PROPERTIES, LLC - New
 $512,397Active4 beds 3 baths1,811 sq. ft.
$512,397Active4 beds 3 baths1,811 sq. ft.7485 Capstone Drive #Lot 3, Reno, NV 89506
MLS# 250056304Listed by: D.R. HORTON - Open Sun, 12 to 3pmNew
 $615,000Active3 beds 3 baths1,920 sq. ft.
$615,000Active3 beds 3 baths1,920 sq. ft.1708 Kristin Way, Reno, NV 89523
MLS# 250056307Listed by: COLDWELL BANKER SELECT RENO
