5416 Salmon River Court, Reno, NV 89511
Local realty services provided by:Better Homes and Gardens Real Estate Universal
5416 Salmon River Court,Reno, NV 89511
$2,100,000
- 4 Beds
- 4 Baths
- 3,441 sq. ft.
- Single family
- Active
Listed by:jon bussani
Office:berkshire hathaway homeservice
MLS#:250056267
Source:NV_NNRMLS
Price summary
- Price:$2,100,000
- Price per sq. ft.:$610.29
About this home
OPEN HOUSE SAT 9/27 & SUN 9/28 11AM to 1PM Views, Views, Views! Welcome to this beautiful 3441 square foot single story home that backs up to White's Creek Nature Preserve. With a 5 car garage for all your toys and access to foothill and mountain trails just steps from the property, the outdoors await. Freshly painted exterior in August, this 2019 built home with 4 bedrooms and 3.5 baths has an ideal floorplan with ceramic tile floors throughout the main living areas. The spacious kitchen with oversized island is ideal for entertaining friends and guests. Crown molding surrounds the great room, dining room, office/library and primary bedroom that also includes a gas fireplace. Upon opening the 12 foot stacking slider there is a large covered/uncovered paver patio that has a built-in gas bbq with fridge that seats 10, a fire pit and hot tub. Just off Mt. Rose Hwy it's a short 25 minute drive to Lake Tahoe, 15 minutes to the airport and 5 minutes to Summit Mall.
Contact an agent
Home facts
- Year built:2019
- Listing ID #:250056267
- Added:4 day(s) ago
- Updated:September 29, 2025 at 10:26 AM
Rooms and interior
- Bedrooms:4
- Total bathrooms:4
- Full bathrooms:3
- Half bathrooms:1
- Living area:3,441 sq. ft.
Heating and cooling
- Cooling:Central Air
- Heating:Forced Air, Heating, Natural Gas
Structure and exterior
- Year built:2019
- Building area:3,441 sq. ft.
- Lot area:1.03 Acres
Schools
- High school:Galena
- Middle school:Marce Herz
- Elementary school:Hunsberger
Utilities
- Water:Public, Water Connected
- Sewer:Public Sewer, Sewer Connected
Finances and disclosures
- Price:$2,100,000
- Price per sq. ft.:$610.29
- Tax amount:$10,367
New listings near 5416 Salmon River Court
- New
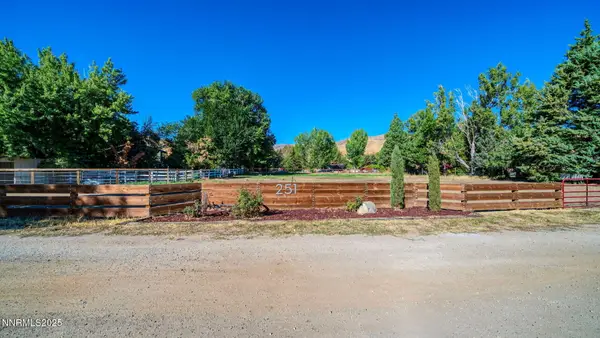 $425,000Active1.01 Acres
$425,000Active1.01 Acres251 Theobald Lane, Reno, NV 89521
MLS# 250056447Listed by: CHASE INTERNATIONAL-DAMONTE - New
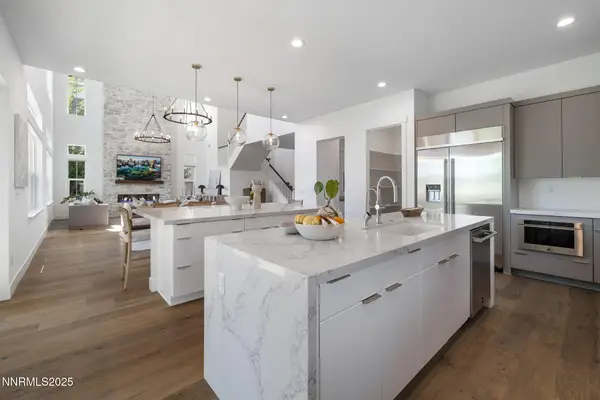 $1,729,900Active5 beds 6 baths4,659 sq. ft.
$1,729,900Active5 beds 6 baths4,659 sq. ft.5406 Side Saddle Trail, Reno, NV 89511
MLS# 250056321Listed by: RE/MAX PROFESSIONALS-RENO - New
 $825,000Active3 beds 3 baths2,699 sq. ft.
$825,000Active3 beds 3 baths2,699 sq. ft.3945 San Donato Loop, Reno, NV 89519
MLS# 250056441Listed by: RE/MAX GOLD - New
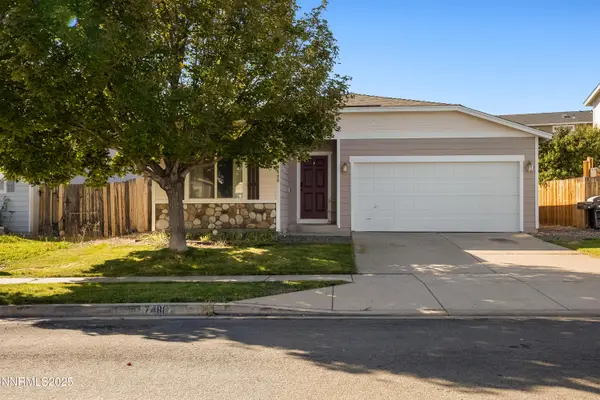 $375,000Active2 beds 2 baths1,082 sq. ft.
$375,000Active2 beds 2 baths1,082 sq. ft.7480 Spey Drive, Reno, NV 89506
MLS# 250056440Listed by: EXP REALTY LLC - New
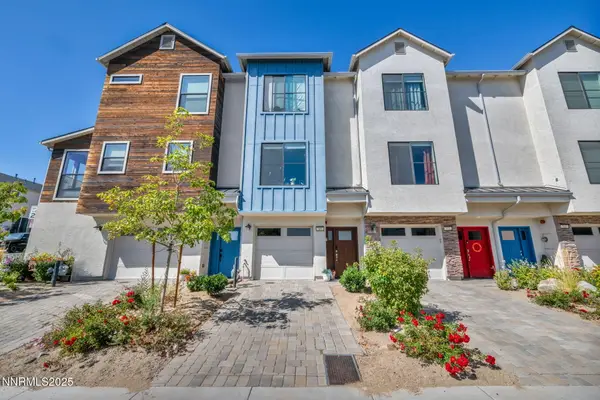 $385,000Active2 beds 3 baths1,472 sq. ft.
$385,000Active2 beds 3 baths1,472 sq. ft.585 Logan Jacob Lane, Reno, NV 89503
MLS# 250056438Listed by: FERRARI-LUND REAL ESTATE SOUTH - New
 $629,000Active4 beds 3 baths2,297 sq. ft.
$629,000Active4 beds 3 baths2,297 sq. ft.1955 Echo Valley Parkway, Reno, NV 89521
MLS# 250056436Listed by: KELLER WILLIAMS GROUP ONE INC. - New
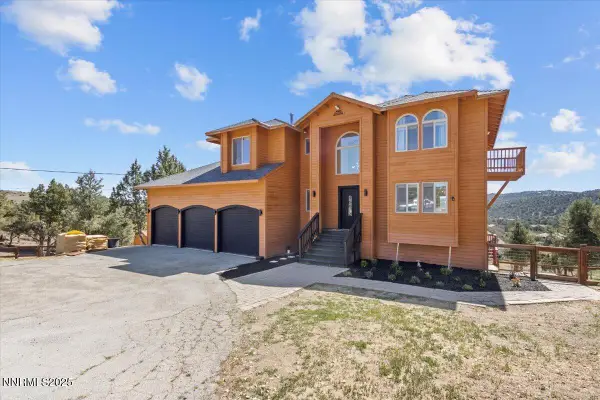 $875,000Active5 beds 4 baths3,675 sq. ft.
$875,000Active5 beds 4 baths3,675 sq. ft.2371 Enterprise Road, Reno, NV 89521
MLS# 250056437Listed by: COLDWELL BANKER SELECT MT ROSE - New
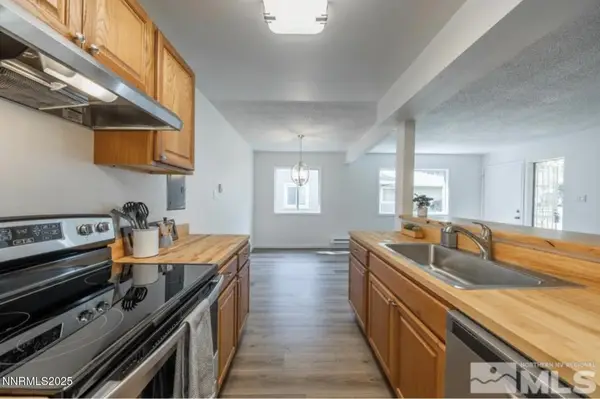 $230,000Active2 beds 1 baths882 sq. ft.
$230,000Active2 beds 1 baths882 sq. ft.5030 Neil Road #APT 2, Reno, NV 89502
MLS# 250056433Listed by: CHASE INTERNATIONAL-DAMONTE - New
 $2,195,000Active5 beds 5 baths4,072 sq. ft.
$2,195,000Active5 beds 5 baths4,072 sq. ft.2000 Manzanita Lane, Reno, NV 89509
MLS# 1018484Listed by: COMPASS - New
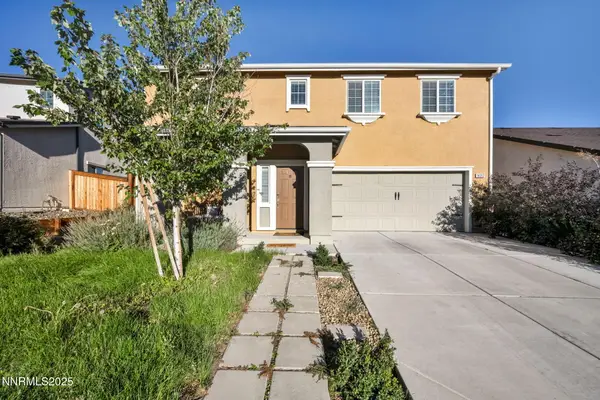 $515,000Active4 beds 3 baths2,617 sq. ft.
$515,000Active4 beds 3 baths2,617 sq. ft.14312 Durham Drive, Reno, NV 89506
MLS# 250056418Listed by: SOLID SOURCE REALTY
