Local realty services provided by:Better Homes and Gardens Real Estate Universal
Listed by: kevin trexler
Office: nevada home realty
MLS#:250058030
Source:NV_NNRMLS
Price summary
- Price:$2,430,000
- Price per sq. ft.:$490.51
About this home
This exceptional property offers breathtaking panoramic city and mountain views, and the rare opportunity to live in one of Reno's most sought-after gated communities. Step inside to discover an elegant and thoughtfully designed home featuring 6 bedrooms, 5.5 bathrooms, formal office, and 4954 sq ft of newly renovated space. With six spacious bedrooms, this home offers incredible flexibility to create additional home offices, private gym, or a vibrant playroom to suit your lifestyle Whether you're entertaining in the kitchen with underlit granite, enjoying a meal in the lee of the wind with radiant heat on the covered deck or savoring morning coffee with the sound of the fountain, every detail of this home is designed for comfort, luxury, and lifestyle. This residence has been fully remodeled since 2020, hitting all of the boxes, and sparing no expense. The gourmet kitchen is a chef's dream, outfitted with premium Thermador appliances including a gas range/oven and a second wall oven. Custom cabinetry and an expansive underlit granite counter that can seat 8 guests — ideal for nights with the family or more robust events that also bring in the wet bar, 1447 bottle secret/hidden wine cellar and formal dining room. Luxurious primary suite with heated floors, modern fireplace, coffee bar, steam shower, soaking tub, dual sinks and walk in fully custom closet. Enjoy your backyard well beyond the summer in comfort at the firepit or relaxing in the hot tub. Perfect ways to enjoy Northern Nevada's nights. And when the sun comes up, your solar and power storage batteries spring into action, sparing your pocketbook and protecting you in the event of power outages. Thoughtful attention was focused on the multiple relaxation and entertaining spaces. The west facing front entry provides a walled patio landing with water feature. The east facing elevated balcony provides a year-round retreat for enjoying coffee at sunrise and evening drinks by a fire pit. Conveniently accessed from both the kitchen and primary bedroom, this space provides city and mountain views with heat provided from the covered roof and a gas valve for connecting a barbeque or firepit. The backyard paver patio extends the options of the large downstairs entertainment room. Sit by the gas firepit or set up tables and chairs for large parties to flow in and out of the house. The lower level is an entertainer's dream, featuring an expansive game room or media lounge anchored by a sleek wet bar. Three additional bedrooms offer versatile living spaces, perfectly suited for a private office or home gym. Tucked behind a discreet Murphy door, a wine cellar offers a private and secure space for your collection, or with the keypad lock could function as a safe or panic room. Living in this beautiful gated community gives you access to Arrowcreek's exclusive amenities, including pools, hot tub, clubhouse, tennis courts, pickleball courts, fitness center, and you can explore 21 miles of pathways winding through the community, or enjoy gatherings at the BBQ and picnic areas set amidst open grassy lawns. Enjoy the peace and privacy of golf course living with the convenience of being just minutes from Reno's shopping, dining, and schools. Did we mention you are just a short drive from Lake Tahoe? World renowned skiing, boating, and outdoor recreation right at your fingertips. Or as the sellers prefer, mountain bike and trail run without touching a car. This home has everything you have been waiting for.
Contact an agent
Home facts
- Year built:2003
- Listing ID #:250058030
- Added:94 day(s) ago
- Updated:February 10, 2026 at 10:49 PM
Rooms and interior
- Bedrooms:6
- Total bathrooms:6
- Full bathrooms:5
- Half bathrooms:1
- Living area:4,954 sq. ft.
Heating and cooling
- Cooling:Central Air
- Heating:Forced Air, Heating, Natural Gas
Structure and exterior
- Year built:2003
- Building area:4,954 sq. ft.
- Lot area:0.34 Acres
Schools
- High school:Galena
- Middle school:Marce Herz
- Elementary school:Hunsberger
Utilities
- Water:Public, Water Connected
- Sewer:Public Sewer, Sewer Connected
Finances and disclosures
- Price:$2,430,000
- Price per sq. ft.:$490.51
- Tax amount:$8,002
New listings near 5640 Rue Saint Tropez Street
- New
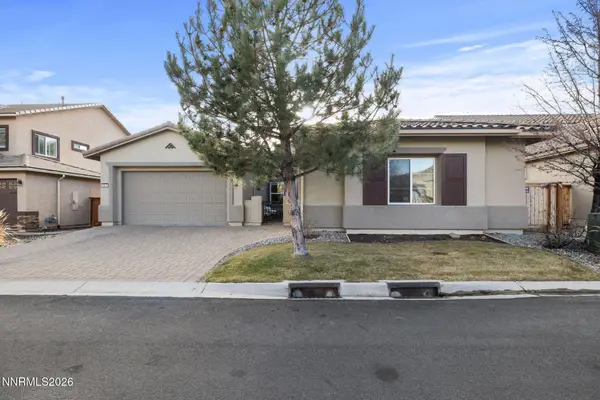 $925,000Active4 beds 3 baths2,666 sq. ft.
$925,000Active4 beds 3 baths2,666 sq. ft.1641 Crescent Pointe Way, Reno, NV 89523
MLS# 260001522Listed by: ELEVATE REALTY - New
 $315,000Active1.19 Acres
$315,000Active1.19 Acres230 Shepherds Bush Court, Reno, NV 89511
MLS# 260001516Listed by: LPT REALTY, LLC - New
 $550,000Active4 beds 3 baths2,592 sq. ft.
$550,000Active4 beds 3 baths2,592 sq. ft.11960 Fir Drive, Reno, NV 89506
MLS# 260001513Listed by: RE/MAX PROFESSIONALS-RENO - New
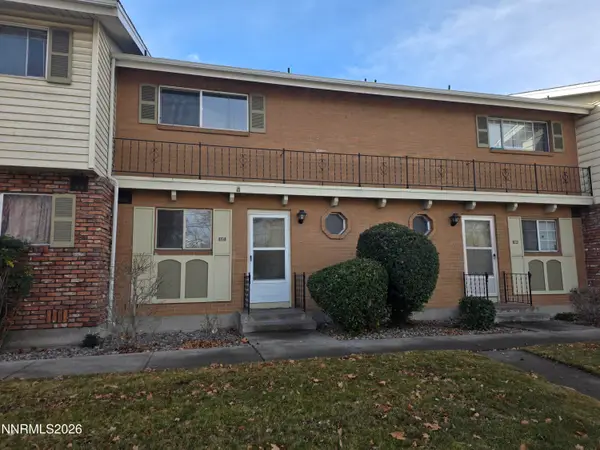 $298,800Active2 beds 2 baths1,040 sq. ft.
$298,800Active2 beds 2 baths1,040 sq. ft.127 Smithridge Park, Reno, NV 89502
MLS# 260001488Listed by: NEW DIMENSIONS, INC. - New
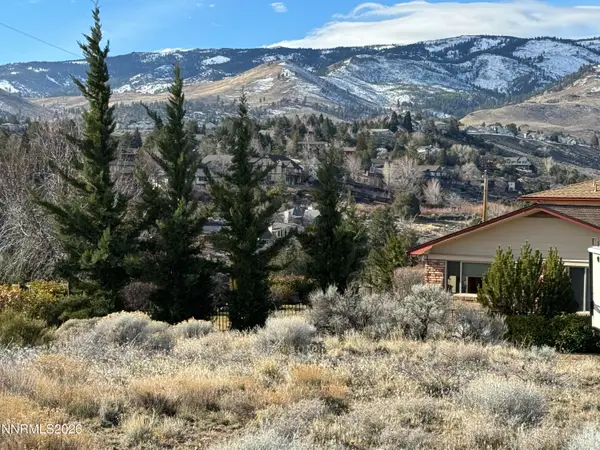 $250,000Active0.37 Acres
$250,000Active0.37 Acres2070 La Fond Drive, Reno, NV 89509
MLS# 260001490Listed by: DICKSON REALTY - CAUGHLIN - New
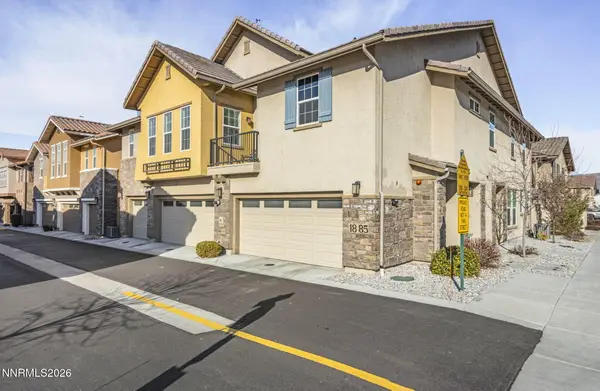 $525,000Active3 beds 3 baths1,654 sq. ft.
$525,000Active3 beds 3 baths1,654 sq. ft.1885 Sea Horse Road #UNIT B, Reno, NV 89521
MLS# 260001492Listed by: SIERRA NEVADA PROPERTIES-RENO - New
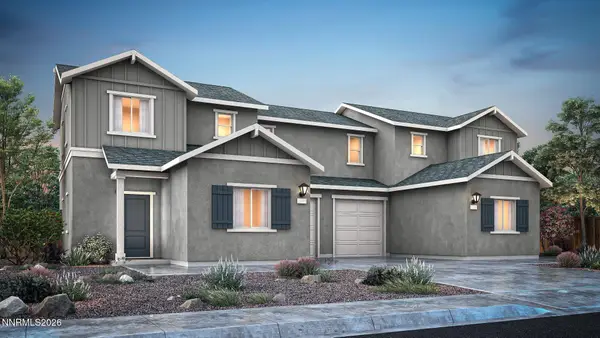 $419,990Active3 beds 3 baths1,507 sq. ft.
$419,990Active3 beds 3 baths1,507 sq. ft.974 Green Lily Drive, Reno, NV 89506
MLS# 260001493Listed by: D.R. HORTON - New
 $425,000Active3 beds 2 baths1,457 sq. ft.
$425,000Active3 beds 2 baths1,457 sq. ft.18213 Silverleaf Court, Reno, NV 89508
MLS# 260001466Listed by: RE/MAX PROFESSIONALS-SPARKS - New
 $530,000Active4 beds 3 baths1,824 sq. ft.
$530,000Active4 beds 3 baths1,824 sq. ft.9425 Cape Drive, Reno, NV 89506
MLS# 260001459Listed by: FERRARI-LUND R.E. SPARKS - New
 $775,000Active4 beds 4 baths3,037 sq. ft.
$775,000Active4 beds 4 baths3,037 sq. ft.2005 Tawleed Road, Reno, NV 89521
MLS# 260001457Listed by: DICKSON REALTY - SOMERSETT

