6131 Mia Vista Drive, Reno, NV 89502
Local realty services provided by:Better Homes and Gardens Real Estate Universal
6131 Mia Vista Drive,Reno, NV 89502
$770,000
- 4 Beds
- 2 Baths
- 2,385 sq. ft.
- Single family
- Active
Listed by: nicol herris
Office: coldwell banker select reno
MLS#:250056063
Source:NV_NNRMLS
Price summary
- Price:$770,000
- Price per sq. ft.:$322.85
About this home
Furnishing available for sale. Hidden Valley with NO HOA dues! Move In Ready one story home with 4 bedroom, 2 bath home open floor plan offers ample space for the family. The backyard is an entertainment haven as there is a 3 level terrace with pavers and decking surrounds 2 sides of the home and offers ample space for your barbecues and parties. Views of the mountains and downtown Reno are offered from the terrace. On one of the terraces there is a concrete raised garden bed ready for your plants accompanied with a fountain. There is a new Sundance hot tub in the backyard with access right off the master bedroom with custom EasyShades awning. Step outside from the great room for your private patio screened in TV viewing with fully retractable EasyShades awning. Fully landscaped with automatic sprinkler systems. In the side backyard there is ample space for your RV, boats and for your toys. There are 2 Tuff sheds available for storage and an extended side yard for parking your RV behind gates. The 3 car garage has overhead storage racks. The kitchen has custom cabinets, Granite countertops and a breakfast bar. The kitchen appliances are GE Profile stainless steel with convection oven, microwave and there is a pantry. Easy access from the kitchen to the terrace and barbecue area. One of the bedrooms can be a den or an office. Ceiling fans in all rooms. Additional features include a Rinnai on demand hot water heater. Conveniently located to Veterans Parkway, 45 minutes to Lake Tahoe, 15 minutes to downtown Reno, 30 minutes to Tahoe Regional Industrial Park. Hidden Valley Golf Course and County Club are available for your enjoyment. Walking distance to Hidden Valley Regional Park with dog park.
Contact an agent
Home facts
- Year built:2003
- Listing ID #:250056063
- Added:91 day(s) ago
- Updated:December 19, 2025 at 04:14 PM
Rooms and interior
- Bedrooms:4
- Total bathrooms:2
- Full bathrooms:2
- Living area:2,385 sq. ft.
Heating and cooling
- Cooling:Central Air
- Heating:Electric, Forced Air, Heating
Structure and exterior
- Year built:2003
- Building area:2,385 sq. ft.
- Lot area:0.35 Acres
Schools
- High school:Wooster
- Middle school:Pine
- Elementary school:Hidden Valley
Utilities
- Water:Public, Water Available, Water Connected
- Sewer:Public Sewer, Sewer Available, Sewer Connected
Finances and disclosures
- Price:$770,000
- Price per sq. ft.:$322.85
- Tax amount:$4,526
New listings near 6131 Mia Vista Drive
- New
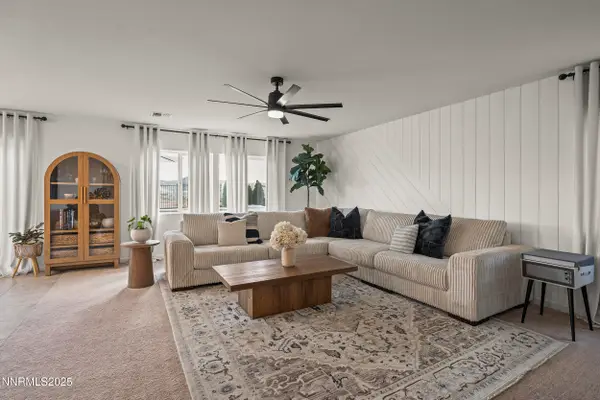 $499,000Active3 beds 3 baths1,710 sq. ft.
$499,000Active3 beds 3 baths1,710 sq. ft.626 Coyote Bluff Court, Reno, NV 89506
MLS# 250059205Listed by: COLDWELL BANKER SELECT INCLINE - New
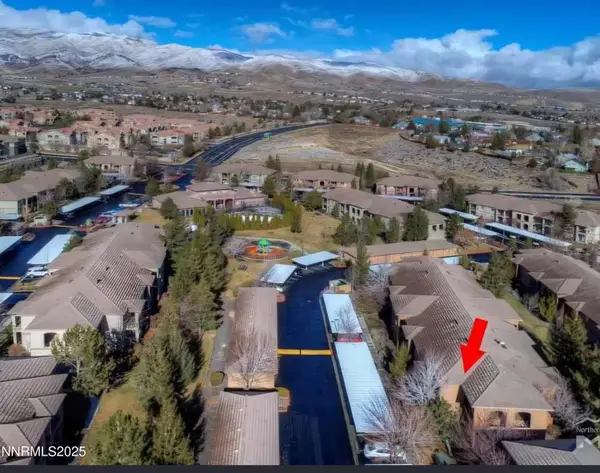 $235,000Active1 beds 1 baths692 sq. ft.
$235,000Active1 beds 1 baths692 sq. ft.6850 Sharlands Avenue # 2039, Reno, NV 89523
MLS# 250059204Listed by: NEVADA'S BEST - New
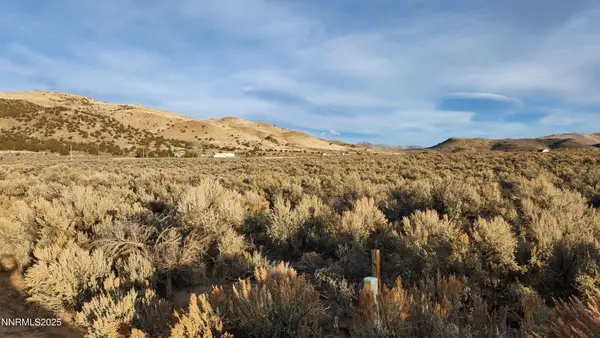 $100,000Active10 Acres
$100,000Active10 Acres28000 Percheron Drive, Reno, NV 89508
MLS# 250059202Listed by: RE/MAX PROFESSIONALS-RENO - New
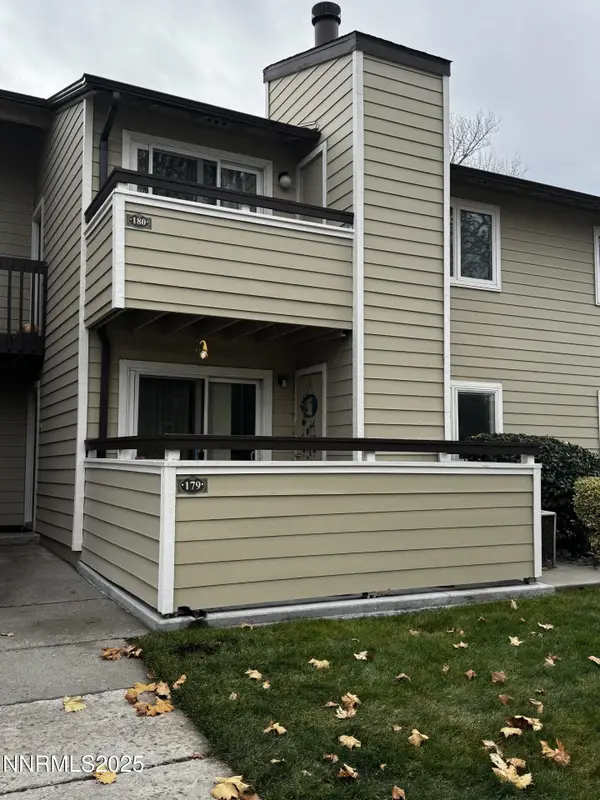 $249,000Active2 beds 1 baths835 sq. ft.
$249,000Active2 beds 1 baths835 sq. ft.555 E East Patriot Boulevard # 179, Reno, NV 89511
MLS# 250059177Listed by: A.J. JOHNS & ASSOCIATES - New
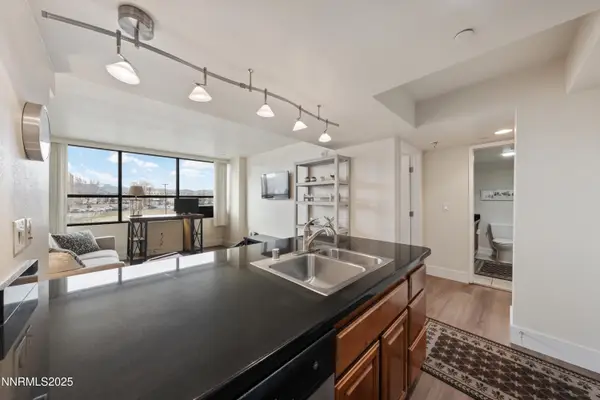 $194,900Active1 beds 1 baths570 sq. ft.
$194,900Active1 beds 1 baths570 sq. ft.450 N Arlington Avenue #UNIT 308, Reno, NV 89503
MLS# 250059201Listed by: RE/MAX PROFESSIONALS-RENO - New
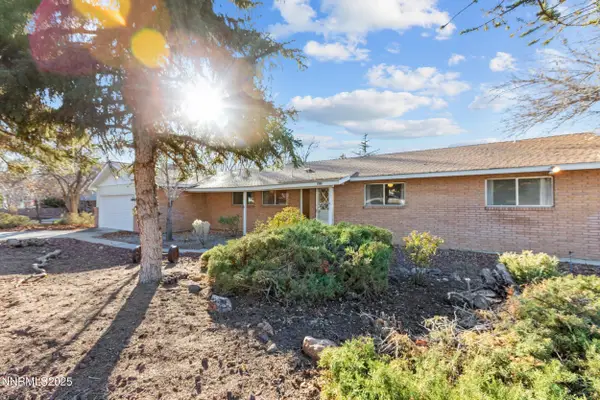 $499,900Active3 beds 2 baths1,596 sq. ft.
$499,900Active3 beds 2 baths1,596 sq. ft.7365 Pinehurst Circle, Reno, NV 89502
MLS# 250059196Listed by: REAL BROKER LLC - New
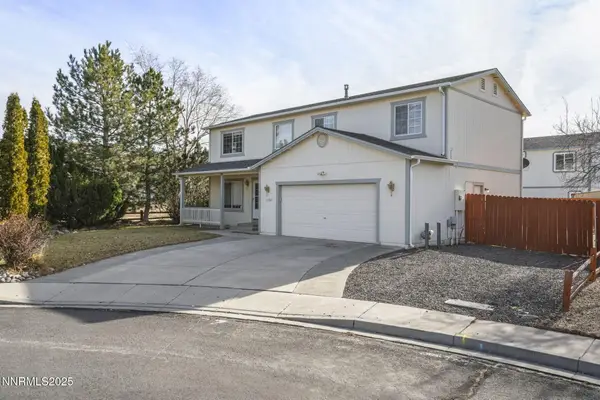 $475,000Active4 beds 3 baths2,016 sq. ft.
$475,000Active4 beds 3 baths2,016 sq. ft.17782 Fossil Court, Reno, NV 89508
MLS# 250059197Listed by: REDFIN - New
 $469,900Active4 beds 3 baths2,130 sq. ft.
$469,900Active4 beds 3 baths2,130 sq. ft.9020 Red Baron Boulevard, Reno, NV 89506
MLS# 250059190Listed by: FERRARI-LUND REAL ESTATE RENO - New
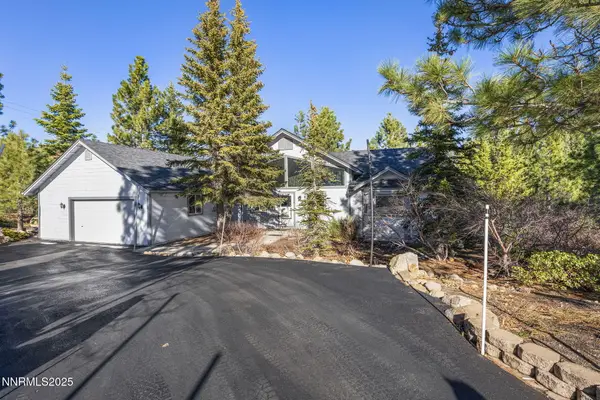 $1,100,000Active3 beds 4 baths2,672 sq. ft.
$1,100,000Active3 beds 4 baths2,672 sq. ft.50 Sunridge Drive, Reno, NV 89511
MLS# 250059192Listed by: COLDWELL BANKER SELECT RENO - New
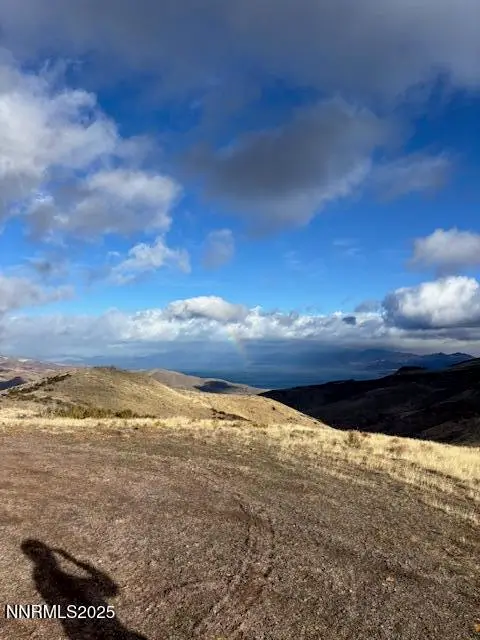 $100,000Active50.05 Acres
$100,000Active50.05 Acres1505 Appian Way, Reno, NV 89510
MLS# 250059187Listed by: FERRARI-LUND REAL ESTATE RENO
