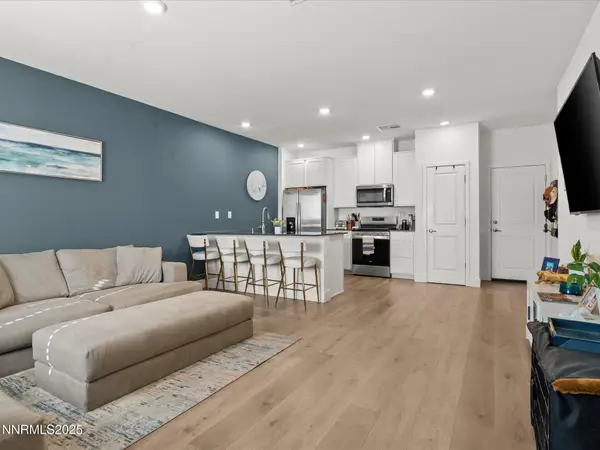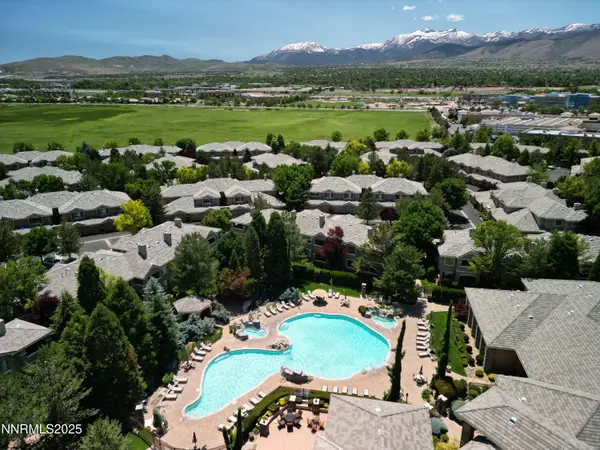6832 Rabbit Brush Court, Reno, NV 89511
Local realty services provided by:Better Homes and Gardens Real Estate Drakulich Realty
Listed by: soni jackson
Office: sierra sotheby's intl. realty
MLS#:250052449
Source:NV_NNRMLS
Price summary
- Price:$5,300,000
- Price per sq. ft.:$899.83
About this home
Currently under construction, this custom luxury estate in the ArrowCreek community is designed to capture panoramic city and mountain views while offering the best of modern, high-efficiency living. With a well-considered floorplan, high-end finishes that blends contemporary design with lasting functionality. The main living areas are open and spacious, designed to take in the views and natural light through large windows and sliding doors. The kitchen will feature premium appliances, custom cabinetry & stone. Hand picked by a designer team, the finishes carried throughout the home are showcased in a top of the line Buyer look book available digitally or in print, with a clean, modern aesthetic and understated elegance. The home will be pre-wired for blinds, video, audio and speakers. Cat 5 will be installed for cameras as well as smart outlets that can be phone controlled. A large den or rec room offers flexible use, with a built in wet bar. Outdoors, a fully landscaped yard will include an outdoor kitchen, and hot tub, creating a true extension of the living space. Additional features can include a dedicated dog run, pre wired for heated gutters, and prewiring for a whole-home generator, as well as eave outlets for holiday lights. Select finishes may still be customized depending on timing. Photos are 3D renderings. Set within the gated ArrowCreek community, known for its private golf courses, walking trails, and easy access to Lake Tahoe and the airport, this is a rare opportunity to own a thoughtfully designed new home. Just minutes from the Club at Arrowcreek with world renowned pool overlooking the mountains, 36 hole golf course, massive elevated clubhouse with fine dining, casual and bar setting, cafe, kids camp, bocce ball, tennis, and more.
Contact an agent
Home facts
- Year built:2025
- Listing ID #:250052449
- Added:147 day(s) ago
- Updated:November 26, 2025 at 07:47 PM
Rooms and interior
- Bedrooms:5
- Total bathrooms:6
- Full bathrooms:5
- Half bathrooms:1
- Living area:5,890 sq. ft.
Heating and cooling
- Cooling:Central Air
- Heating:Heating, Natural Gas
Structure and exterior
- Year built:2025
- Building area:5,890 sq. ft.
- Lot area:0.64 Acres
Schools
- High school:Galena
- Middle school:Marce Herz
- Elementary school:Hunsberger
Utilities
- Water:Public
- Sewer:Public Sewer
Finances and disclosures
- Price:$5,300,000
- Price per sq. ft.:$899.83
- Tax amount:$1,102
New listings near 6832 Rabbit Brush Court
- New
 $679,000Active2 beds 2 baths1,620 sq. ft.
$679,000Active2 beds 2 baths1,620 sq. ft.5012 Lakeridge Terrace, Reno, NV 89509
MLS# 250058589Listed by: FERRARI-LUND REAL ESTATE RENO - New
 $450,000Active3 beds 3 baths1,320 sq. ft.
$450,000Active3 beds 3 baths1,320 sq. ft.4232 Fawnridge Place, Reno, NV 89503
MLS# 250058590Listed by: DICKSON REALTY - GARDNERVILLE - New
 $915,750Active2 beds 3 baths2,288 sq. ft.
$915,750Active2 beds 3 baths2,288 sq. ft.4052 Caughlin Creek Road, Reno, NV 89519
MLS# 250058597Listed by: CHASE INTERNATIONAL-DAMONTE - New
 $425,000Active2 beds 2 baths1,069 sq. ft.
$425,000Active2 beds 2 baths1,069 sq. ft.900 S Meadows Parkway #3811, Reno, NV 89521
MLS# 250058585Listed by: RE/MAX GOLD - New
 $449,900Active3 beds 2 baths1,566 sq. ft.
$449,900Active3 beds 2 baths1,566 sq. ft.8602 Strutter Way, Reno, NV 89506
MLS# 250058586Listed by: WEDGEWOOD HOMES REALTY - New
 $444,990Active3 beds 3 baths1,347 sq. ft.
$444,990Active3 beds 3 baths1,347 sq. ft.1634 Icelandic Way #Lot 71, Reno, NV 89523
MLS# 250058578Listed by: D.R. HORTON - New
 $405,500Active2 beds 3 baths1,179 sq. ft.
$405,500Active2 beds 3 baths1,179 sq. ft.4301 Loreto Lane, Reno, NV 89502
MLS# 250058571Listed by: DICKSON REALTY - CAUGHLIN - Open Sat, 11am to 2pmNew
 $314,900Active2 beds 2 baths1,220 sq. ft.
$314,900Active2 beds 2 baths1,220 sq. ft.385 Smithridge Park, Reno, NV 89502
MLS# 250058565Listed by: REDFIN - New
 $850,000Active-- beds -- baths2,116 sq. ft.
$850,000Active-- beds -- baths2,116 sq. ft.903 W 7th Street, Reno, NV 89503
MLS# 250058568Listed by: ASCENT PROPERTY GROUP - New
 $230,000Active2 beds 2 baths1,032 sq. ft.
$230,000Active2 beds 2 baths1,032 sq. ft.2701 Daffodil Way, Reno, NV 89512
MLS# 250058569Listed by: LPT REALTY, LLC
