745 California Avenue, Reno, NV 89509
Local realty services provided by:Better Homes and Gardens Real Estate Drakulich Realty
745 California Avenue,Reno, NV 89509
$4,500,000
- 6 Beds
- 6 Baths
- 7,722 sq. ft.
- Single family
- Active
Listed by: joseph wieczorek
Office: dickson realty - downtown
MLS#:250050671
Source:NV_NNRMLS
Price summary
- Price:$4,500,000
- Price per sq. ft.:$582.75
About this home
Make Reno's history into your future at 745 California Avenue, a 7,722 sq ft, 6 bd/5.5 bath English Tudor Revival home. Known as the Payne House and designed in the late 1930s, it features a 20-foot circular entry hall connecting formal and cozy living areas. Its prime location offers stunning views of the Truckee River and downtown Reno through expansive windows, a terraced yard, and a gazebo. With its rich history, detailed restoration, and modern amenities, this house is ready for its next era and owner.
Discover a distinctive property that blends architecture and history on Reno's iconic bluff overlooking the Truckee River at 745 California Avenue. This 7,722 sq ft English Tudor Revival estate was designed in the late 1930s by famed Nevada architect Edward Parsons, who called it "rather a thrill." The home makes a lasting impression with decorative brickwork, half-timbering, steeply pitched symmetrical gables, leaded glass windows, and massive chimneys. Its form is most striking from above, where terraced gardens and mature trees blend seamlessly into the home's architecture, offering privacy, beauty, and a deep sense of permanence.
More than 50 years after its construction, the Payne House's current owner undertook a thoughtful restoration. Key original features—hardwood flooring, hand-finished brickwork, and bespoke architectural details—were preserved. Modern upgrades include central air conditioning, forced-air gas heating, updated plumbing and electrical systems, and security. A restored vintage elevator provides convenient access across all levels of the home.
The home includes 6 bedrooms and 5.5 bathrooms. The primary suite features a vintage fireplace, mountain views, dual vanities, a jetted soaking tub, a walk-in shower, and a spacious closet.
The kitchen pairs classic charm with modern function, with built-in appliances and a garden-view breakfast nook. The formal dining room features oversized windows that frame panoramic views of the Truckee River and Sierra foothills. A painted ceiling mural floats above the living and game room. Wood-burning and freestanding fireplaces add warmth and character throughout the home.
Additional rooms include a library, office, bonus space, and a fully finished walk-out basement with its own recreation area and workshop. The finished basement opens to the yard and adds flexible space for hobbies, guests, or extra living.
The 0.79-acre lot includes a custom stone wall along California Avenue, a private driveway, a detached two-car garage, and a playhouse designed to echo the main residence. A tranquil pond anchors the front yard, while the terraced backyard unfolds to a deck, patio, and a gazebo perched above the river—perfect for gatherings, balloon watching, or quiet river moments.
Located about a mile from downtown Reno, the home offers convenient access to parks, schools, and cultural venues. The Newlands Historic District is known for its concentration of other historic homes, tree-lined streets, and a landscape shaped by the City Beautiful movement.
The Payne House offers more than architectural beauty—it holds a story. From its distinguished origins to its careful restoration, this home reflects vision, character, and legacy. It's ready for its next era—and for someone who values history, design, and the timeless experience of living in a truly remarkable place.
Contact an agent
Home facts
- Year built:1939
- Listing ID #:250050671
- Added:212 day(s) ago
- Updated:December 29, 2025 at 05:18 PM
Rooms and interior
- Bedrooms:6
- Total bathrooms:6
- Full bathrooms:5
- Half bathrooms:1
- Living area:7,722 sq. ft.
Heating and cooling
- Cooling:Attic Fan, Central Air
- Heating:Forced Air, Heating
Structure and exterior
- Year built:1939
- Building area:7,722 sq. ft.
- Lot area:0.79 Acres
Schools
- High school:Reno
- Middle school:Swope
- Elementary school:Beck
Utilities
- Water:Public, Water Connected
- Sewer:Public Sewer, Sewer Connected
Finances and disclosures
- Price:$4,500,000
- Price per sq. ft.:$582.75
- Tax amount:$9,384
New listings near 745 California Avenue
- New
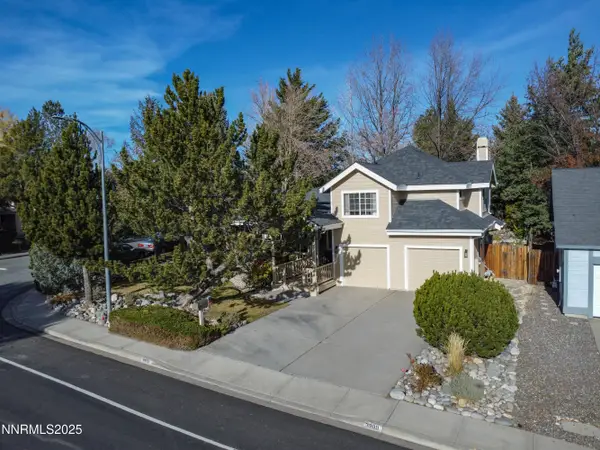 $750,000Active3 beds 3 baths2,016 sq. ft.
$750,000Active3 beds 3 baths2,016 sq. ft.3900 Cashill Boulevard, Reno, NV 89509
MLS# 250059339Listed by: DICKSON REALTY - CAUGHLIN - New
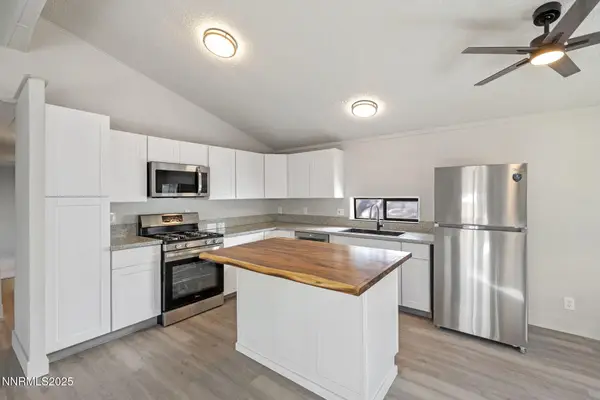 $343,000Active2 beds 2 baths1,152 sq. ft.
$343,000Active2 beds 2 baths1,152 sq. ft.2720 Dahlia Way, Reno, NV 89512
MLS# 250059333Listed by: LPT REALTY, LLC - New
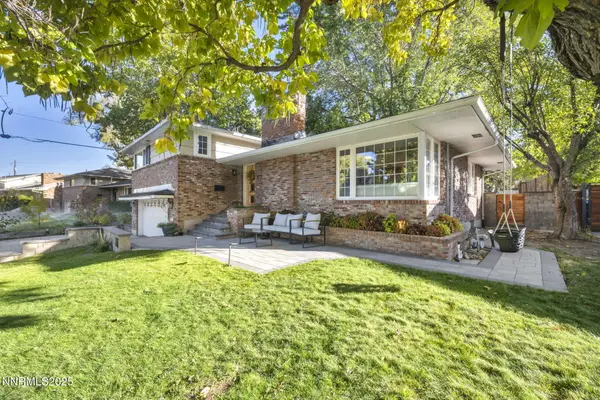 $875,000Active3 beds 3 baths2,560 sq. ft.
$875,000Active3 beds 3 baths2,560 sq. ft.1760 Marla Drive, Reno, NV 89509
MLS# 250059331Listed by: NVG PROPERTIES LLC - New
 $800,000Active3 beds 2 baths1,703 sq. ft.
$800,000Active3 beds 2 baths1,703 sq. ft.611 & 611A Nixon Avenue, Reno, NV 89509
MLS# 250059324Listed by: EXP REALTY, LLC - New
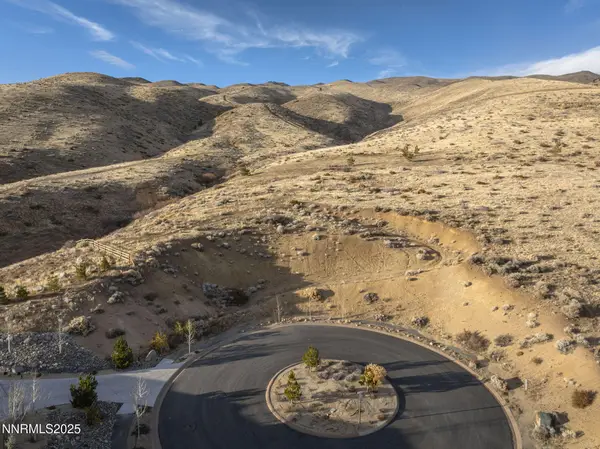 $385,000Active1.46 Acres
$385,000Active1.46 Acres8195 Fox Meadows Court, Reno, NV 89523
MLS# 250059325Listed by: RE/MAX GOLD-MIDTOWN - New
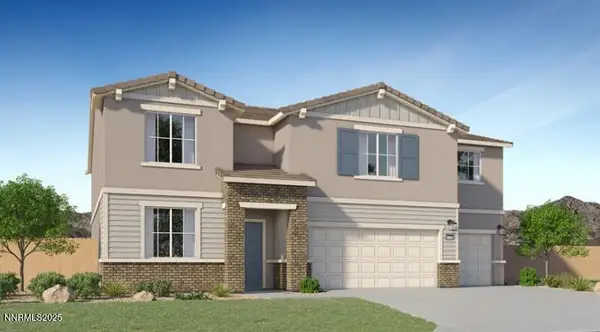 $839,585Active5 beds 4 baths3,248 sq. ft.
$839,585Active5 beds 4 baths3,248 sq. ft.7999 Desert Sapling Drive #Homesite 2661, Reno, NV 89521
MLS# 250059316Listed by: RE/MAX PROFESSIONALS-RENO - New
 $399,000Active3 beds 3 baths1,540 sq. ft.
$399,000Active3 beds 3 baths1,540 sq. ft.7640 Bluestone Drive, Reno, NV 89511
MLS# 250059320Listed by: LPT REALTY, LLC - New
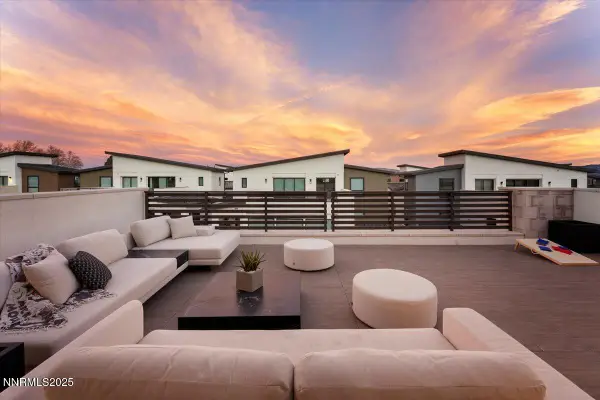 $2,050,000Active3 beds 4 baths3,361 sq. ft.
$2,050,000Active3 beds 4 baths3,361 sq. ft.40 Campolina Street #26-2, Reno, NV 89511
MLS# 250059321Listed by: DICKSON REALTY - CAUGHLIN - New
 $1,039,000Active3 beds 4 baths2,577 sq. ft.
$1,039,000Active3 beds 4 baths2,577 sq. ft.2636 Edgerock Road, Reno, NV 89519
MLS# 250059323Listed by: DICKSON REALTY - CAUGHLIN - New
 $510,000Active2 beds 2 baths1,388 sq. ft.
$510,000Active2 beds 2 baths1,388 sq. ft.3533 E Hidden Valley Drive, Reno, NV 89502
MLS# 250059314Listed by: RE/MAX PROFESSIONALS-RENO
