7620 Essex Way, Reno, NV 89506
Local realty services provided by:Better Homes and Gardens Real Estate Drakulich Realty
7620 Essex Way,Reno, NV 89506
$450,000
- 4 Beds
- 3 Baths
- 1,548 sq. ft.
- Single family
- Active
Listed by:julie knecht
Office:re/max professionals-reno
MLS#:250051129
Source:NV_NNRMLS
Price summary
- Price:$450,000
- Price per sq. ft.:$290.7
About this home
Remodeled North Reno Gem with bonus addition above garage! This lovingly upgraded North Reno home offers modern comfort, smart functionality, and rare versatility. The beautifully remodeled main home features 3 bedrooms and 2 bathrooms across 1,107 sq ft, with one bedroom currently used as a home office. Stylish wood-look plank tile flows throughout, complementing a stunning chef's kitchen complete with a farmhouse sink, quartz countertops, soft-close cabinetry with pull-out drawers, a pantry cabinet, stainless steel appliances, and a bartop perfect for entertaining. Both bathrooms have been thoughtfully renovated, with the primary suite showcasing a sleek walk-in shower with glass enclosure. You'll love all of the practical built-in closet shelving, convenient ramp to the front door, and the exceptional use of space throughout. Above the garage, a 441 sq ft addition with separate entrance is currently configured with 1 bedroom, 1 bathroom, kitchenette, family room, and private 120 sq ft deck, providing the perfect setup for a variety of uses. The garage includes a workbench, laundry area, and enclosed secure storage with extensive shelving—while still leaving room to park a car. The extended-length driveway offers ample additional parking. Enjoy the curb appeal of modern horizontal plank fencing and low-maintenance landscaping in front, while the inviting backyard features a covered deck, mature trees, lush foliage, raised garden bed, and sweeping valley views—ideal for relaxing or entertaining. Additional upgrades include newer attic and crawl space insulation and an updated electrical panel. This home is an extraordinary blend of beauty and practicality—don't miss your chance to own it!
Contact an agent
Home facts
- Year built:1965
- Listing ID #:250051129
- Added:114 day(s) ago
- Updated:September 29, 2025 at 08:51 PM
Rooms and interior
- Bedrooms:4
- Total bathrooms:3
- Full bathrooms:3
- Living area:1,548 sq. ft.
Heating and cooling
- Heating:Forced Air, Heating, Natural Gas
Structure and exterior
- Year built:1965
- Building area:1,548 sq. ft.
- Lot area:0.16 Acres
Schools
- High school:North Valleys
- Middle school:OBrien
- Elementary school:Smith, Alice
Utilities
- Water:Public, Water Connected
- Sewer:Public Sewer
Finances and disclosures
- Price:$450,000
- Price per sq. ft.:$290.7
- Tax amount:$1,054
New listings near 7620 Essex Way
- New
 $1,080,000Active3 beds 3 baths2,921 sq. ft.
$1,080,000Active3 beds 3 baths2,921 sq. ft.9845 Copenhagen Way, Reno, NV 89521
MLS# 250056453Listed by: DICKSON REALTY INCLINE - New
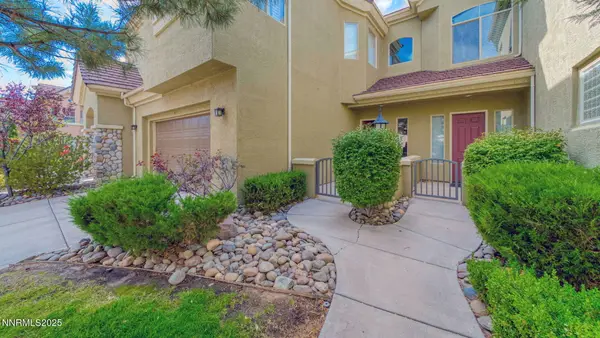 $465,000Active2 beds 2 baths1,651 sq. ft.
$465,000Active2 beds 2 baths1,651 sq. ft.9900 Wilbur May Parkway #3004, Reno, NV 89521
MLS# 250056449Listed by: CHOICE PREMIER PROPERTIES - New
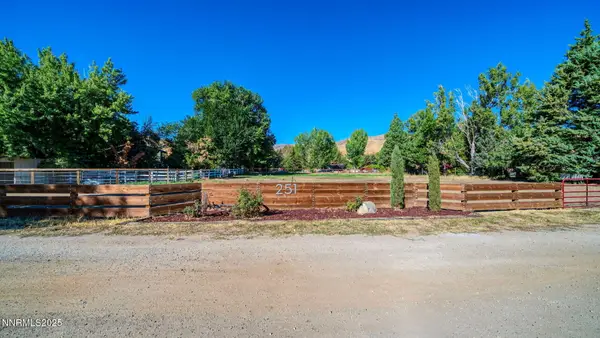 $425,000Active1.01 Acres
$425,000Active1.01 Acres251 Theobald Lane, Reno, NV 89521
MLS# 250056447Listed by: CHASE INTERNATIONAL-DAMONTE - New
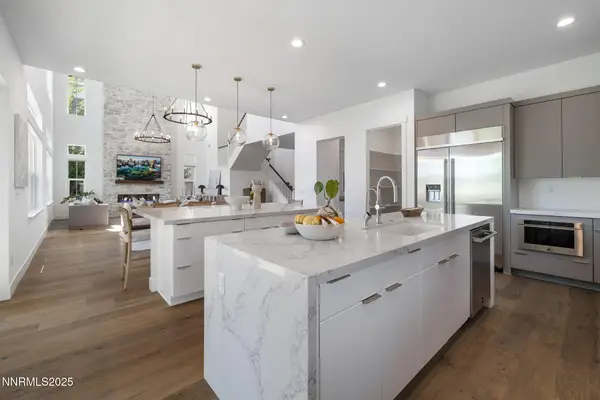 $1,729,900Active5 beds 6 baths4,659 sq. ft.
$1,729,900Active5 beds 6 baths4,659 sq. ft.5406 Side Saddle Trail, Reno, NV 89511
MLS# 250056321Listed by: RE/MAX PROFESSIONALS-RENO - New
 $825,000Active3 beds 3 baths2,699 sq. ft.
$825,000Active3 beds 3 baths2,699 sq. ft.3945 San Donato Loop, Reno, NV 89519
MLS# 250056441Listed by: RE/MAX GOLD - New
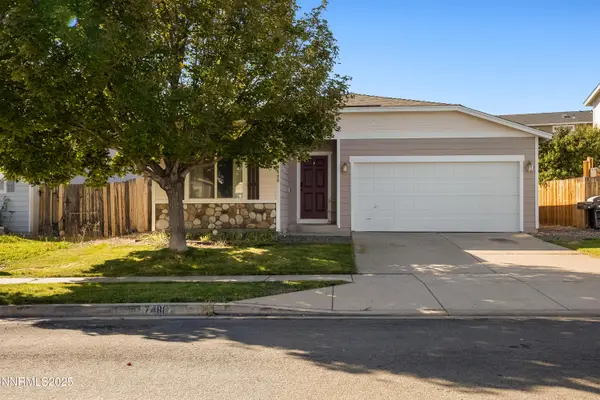 $375,000Active2 beds 2 baths1,082 sq. ft.
$375,000Active2 beds 2 baths1,082 sq. ft.7480 Spey Drive, Reno, NV 89506
MLS# 250056440Listed by: EXP REALTY LLC - New
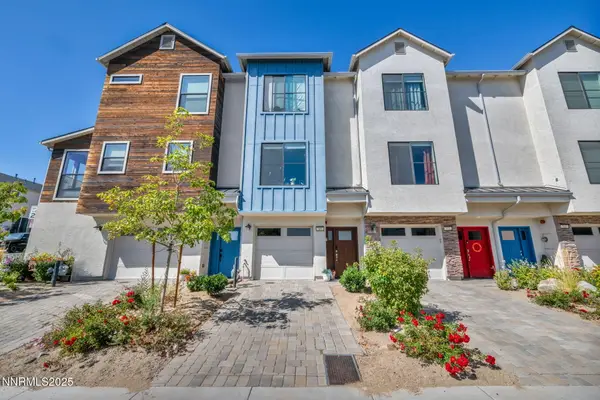 $385,000Active2 beds 3 baths1,472 sq. ft.
$385,000Active2 beds 3 baths1,472 sq. ft.585 Logan Jacob Lane, Reno, NV 89503
MLS# 250056438Listed by: FERRARI-LUND REAL ESTATE SOUTH - New
 $629,000Active4 beds 3 baths2,297 sq. ft.
$629,000Active4 beds 3 baths2,297 sq. ft.1955 Echo Valley Parkway, Reno, NV 89521
MLS# 250056436Listed by: KELLER WILLIAMS GROUP ONE INC. - New
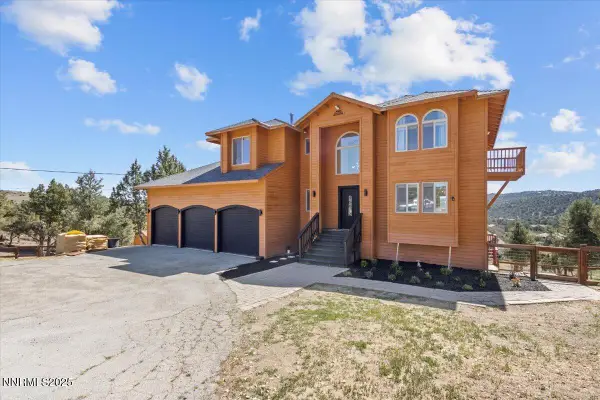 $875,000Active5 beds 4 baths3,675 sq. ft.
$875,000Active5 beds 4 baths3,675 sq. ft.2371 Enterprise Road, Reno, NV 89521
MLS# 250056437Listed by: COLDWELL BANKER SELECT MT ROSE - New
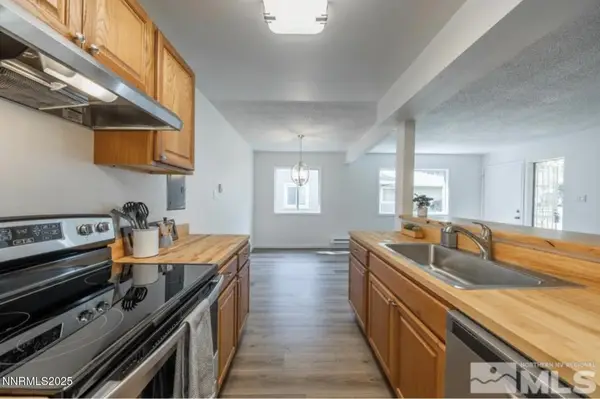 $230,000Active2 beds 1 baths882 sq. ft.
$230,000Active2 beds 1 baths882 sq. ft.5030 Neil Road #APT 2, Reno, NV 89502
MLS# 250056433Listed by: CHASE INTERNATIONAL-DAMONTE
