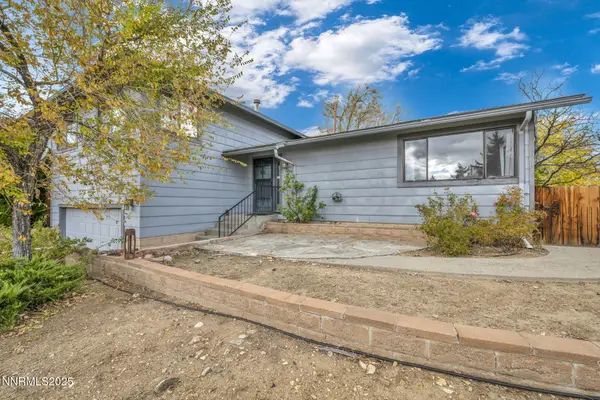9100 Wigwam Way, Reno, NV 89506
Local realty services provided by:Better Homes and Gardens Real Estate Drakulich Realty
9100 Wigwam Way,Reno, NV 89506
$799,500
- 3 Beds
- 2 Baths
- 2,336 sq. ft.
- Single family
- Active
Listed by: steven anderson
Office: keller williams group one inc.
MLS#:250050150
Source:NV_NNRMLS
Price summary
- Price:$799,500
- Price per sq. ft.:$342.25
About this home
Bring ALL your automotive toys and RVs! Large, separate RV garage with room for a full-size motorhome and two or three more cars, plus a second bay with room for up to six cars, totaling 2284 square feet. THIS IS IN ADDITION TO a separate four-car garage (1418 square feet) with an extra workshop containing a 27-foot stainless steel workbench, 120/220V-100amp power, compressed air, and lots of cabinets. The four-car garage has propane heat, a wall-unit AC, attic storage, openers on both doors, and a separate man-door. Both bays of the huge RV/auto barn have shelving and the larger, RV bay has a long wooden bench and a man-door. Both bays are lighted and the second bay has access from two directions. There is a circle drive out front with electric gates and paved parking for many more vehicles.
Out back, there is a large, multi-level deck with cushions on deck seating, a table, and a lattice-enclosed area for a hot tub. There are trees and a planter. Adjacent concrete patios on the sides provide ample space for kids to play.
Inside the house you'll find a 150,000-dollar kitchen extension/upgrade (done with a permit) with a large custom, wood-cased window to the back yard. This kitchen is easily large enough for four to work comfortably together without crowding each other. A central island with electric, five-burner cooktop has wide tile workspaces on either side. There is custom, cherry cabinetry with soft-close door hinges all around and one even has swing-out/swivel can-storage making access to the foodstuffs in back exceptionally easy. A built-in, oversized, Kitchenaid refrigerator/freezer complements all the other cabinets and storage in the kitchen. Extensive Corian countertops are on either side of the sink with lots of power outlets for portable appliances and there are double ovens with a new, built-in microwave. There are plenty of can-lights in the ceiling for a bright and cheery workspace. The adjoining dining area has room for a ten-foot table that has seating for eight or more.
The original two-car garage has been converted (with a permit) into a huge family room with a pellet stove and a mini-split for heat and AC. The water softener is in a closet in one corner. The windows are wood-cased as is the glass double-door to the back yard, and all have blinds.
There is new carpet throughout the main house (except the entry foyer, baths, laundry hallway, and family room/converted garage) and there is some fresh paint inside and out.
The front yard is xeriscaped with a new drip system and has a custom, decorative fence of wrought iron and brick. The electric water heater and the septic leach field have both been recently updated. There is some security lighting on the property and plenty of room for potential horse facilities behind the four-car garage. The 150-foot frontage provides an estate appearance to the property.
For additional pictures, click on the Photos button in the FlexMLS system.
Contact an agent
Home facts
- Year built:1974
- Listing ID #:250050150
- Added:177 day(s) ago
- Updated:November 15, 2025 at 06:42 PM
Rooms and interior
- Bedrooms:3
- Total bathrooms:2
- Full bathrooms:2
- Living area:2,336 sq. ft.
Heating and cooling
- Cooling:Wall/Window Unit(s)
- Heating:Fireplace(s), Forced Air, Heat Pump, Heating, Oil, Propane
Structure and exterior
- Year built:1974
- Building area:2,336 sq. ft.
- Lot area:1 Acres
Schools
- High school:North Valleys
- Middle school:OBrien
- Elementary school:Smith, Alice
Utilities
- Water:Private, Well
- Sewer:Septic Tank
Finances and disclosures
- Price:$799,500
- Price per sq. ft.:$342.25
- Tax amount:$2,732
New listings near 9100 Wigwam Way
- New
 $299,000Active2 beds 3 baths1,034 sq. ft.
$299,000Active2 beds 3 baths1,034 sq. ft.4418 Matich Drive, Reno, NV 89502
MLS# 250058277Listed by: KELLER WILLIAMS GROUP ONE INC. - New
 $1,350,000Active5 beds 5 baths4,204 sq. ft.
$1,350,000Active5 beds 5 baths4,204 sq. ft.20855 Ames Lane, Reno, NV 89521
MLS# 250058278Listed by: CHASE INTERNATIONAL-DAMONTE - New
 $3,875,000Active5 beds 5 baths5,135 sq. ft.
$3,875,000Active5 beds 5 baths5,135 sq. ft.40 Macfarlane Drive, Reno, NV 89511
MLS# 250058276Listed by: DICKSON REALTY - CAUGHLIN - New
 $420,000Active2 beds 2 baths1,554 sq. ft.
$420,000Active2 beds 2 baths1,554 sq. ft.9900 Wilbur May Parkway #APT 3403, Reno, NV 89521
MLS# 250058274Listed by: HAUTE PROPERTIES NV - New
 $200,000Active1 beds 1 baths647 sq. ft.
$200,000Active1 beds 1 baths647 sq. ft.3095 Lakeside Drive #APT 106, Reno, NV 89509
MLS# 250058275Listed by: DICKSON REALTY - CAUGHLIN - Open Sat, 11am to 2pmNew
 $554,999Active3 beds 3 baths2,104 sq. ft.
$554,999Active3 beds 3 baths2,104 sq. ft.3405 Bowie Road, Reno, NV 89503
MLS# 250058271Listed by: SOLID SOURCE REALTY - New
 $746,950Active4 beds 3 baths2,300 sq. ft.
$746,950Active4 beds 3 baths2,300 sq. ft.7933 Willow Thicket Drive #Homesite 6101, Reno, NV 89502
MLS# 250058264Listed by: RE/MAX PROFESSIONALS-RENO - New
 $383,250Active3 beds 2 baths1,261 sq. ft.
$383,250Active3 beds 2 baths1,261 sq. ft.7456 Creekland Drive, Reno, NV 89506
MLS# 250058259Listed by: HOMEGATE REALTY OF RENO - New
 $360,000Active1 beds 1 baths626 sq. ft.
$360,000Active1 beds 1 baths626 sq. ft.100 N Arlington Avenue #7I, Reno, NV 89501
MLS# 250058260Listed by: RE/MAX GOLD-MIDTOWN - New
 $499,900Active4 beds 4 baths2,378 sq. ft.
$499,900Active4 beds 4 baths2,378 sq. ft.21565 Dortort Drive, Reno, NV 89521
MLS# 250058263Listed by: ENGEL & VOLKERS LAKE TAHOE
