9520 Rusty Nail Drive, Reno, NV 89521
Local realty services provided by:Better Homes and Gardens Real Estate Universal
Listed by:
- Bryan Drakulich(775) 846 - 8585Better Homes and Gardens Real Estate Drakulich Realty
MLS#:250057231
Source:NV_NNRMLS
Price summary
- Price:$554,900
- Price per sq. ft.:$440.05
About this home
This beautifully updated 3-bedroom, 2-bathroom home offers 1,261 square feet of thoughtfully designed living space that blends comfort, style, and convenience. From the moment you step inside, custom touches and modern finishes create a warm, inviting atmosphere. The kitchen is a showstopper, featuring sleek two-tone cabinetry, gleaming granite countertops, stainless-steel appliances, and a subway tile backsplash that draws the eye upward, adding vertical dimension and architectural flair. Both bathrooms have been tastefully refreshed with granite countertops and stylish backsplashes, elevating the overall aesthetic with a touch of luxury. The great room feels expansive thanks to its vaulted ceiling, open-concept layout, and tile flooring throughout. Natural light pours in, enhancing the sense of space and flow. A cozy fireplace with tile surround anchors the living area, complemented by a wood feature wall and mantle that add warmth and character. Step outside to discover a private, beautifully landscaped yard designed for relaxation and entertainment. Enjoy a built-in BBQ, a pergola-covered patio, and wind sails that provide extra shade and comfort. A natural low-profile stone wall adds texture and visual interest, framing a vibrant mix of trees, shrubs, perennials, and flowering accents—creating a tranquil retreat right at home. As a bonus, a Tuff shed provides secure, dedicated storage for all your yard and garden tools. Located within easy reach of schools and shopping, this home makes daily errands effortless. Whether you're a first-time buyer or a savvy investor, this charming residence offers the ideal blend of size, style, and location.
Contact an agent
Home facts
- Year built:2002
- Listing ID #:250057231
- Added:1 day(s) ago
- Updated:October 21, 2025 at 07:47 PM
Rooms and interior
- Bedrooms:3
- Total bathrooms:2
- Full bathrooms:2
- Living area:1,261 sq. ft.
Heating and cooling
- Cooling:ENERGY STAR Qualified Equipment
- Heating:Fireplace(s), Forced Air, Heating, Natural Gas
Structure and exterior
- Year built:2002
- Building area:1,261 sq. ft.
- Lot area:0.11 Acres
Schools
- High school:Damonte
- Middle school:Depoali
- Elementary school:Double Diamond
Utilities
- Water:Public, Water Connected
- Sewer:Public Sewer, Sewer Connected
Finances and disclosures
- Price:$554,900
- Price per sq. ft.:$440.05
- Tax amount:$2,507
New listings near 9520 Rusty Nail Drive
- New
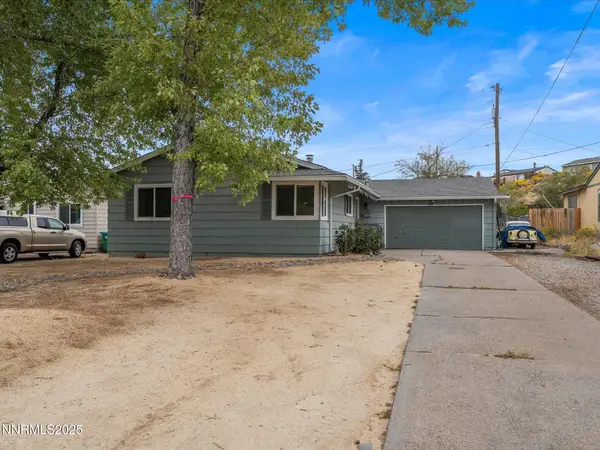 $395,000Active4 beds 2 baths1,107 sq. ft.
$395,000Active4 beds 2 baths1,107 sq. ft.7580 Yorkshire Drive, Reno, NV 89506
MLS# 250057313Listed by: THE AGENCY RENO - New
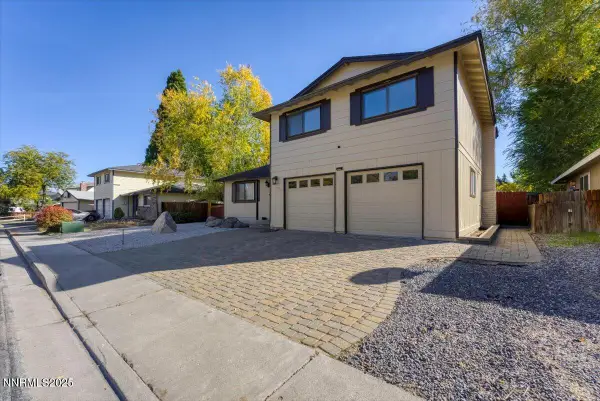 $499,620Active3 beds 3 baths1,641 sq. ft.
$499,620Active3 beds 3 baths1,641 sq. ft.7300 Gemstone Drive, Reno, NV 89511
MLS# 250057314Listed by: KELLER WILLIAMS GROUP ONE INC. - New
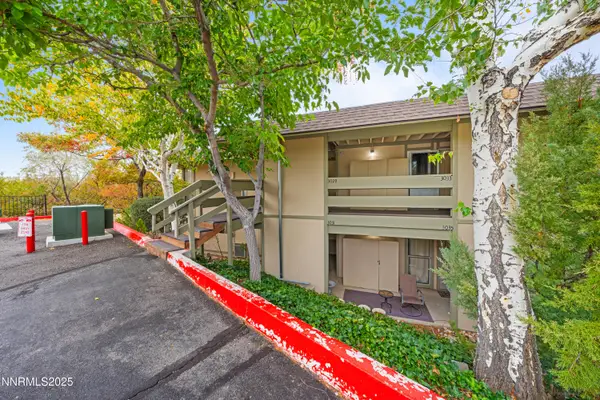 $330,000Active2 beds 2 baths1,036 sq. ft.
$330,000Active2 beds 2 baths1,036 sq. ft.3031 Cashill Boulevard, Reno, NV 89509
MLS# 250057309Listed by: RE/MAX PROFESSIONALS-RENO - New
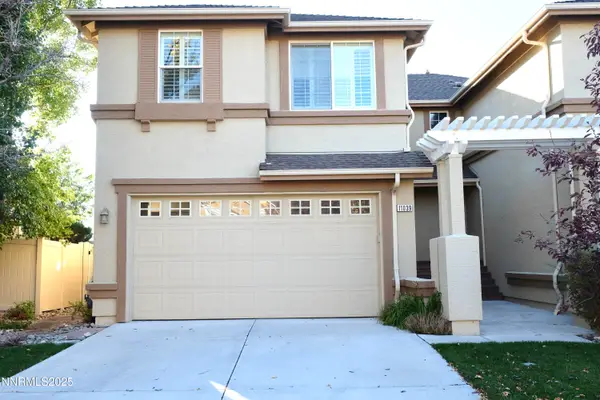 $509,000Active3 beds 3 baths1,860 sq. ft.
$509,000Active3 beds 3 baths1,860 sq. ft.11039 Lamour Lane, Reno, NV 89521
MLS# 250057301Listed by: REAL ESTATE CONNECTION - New
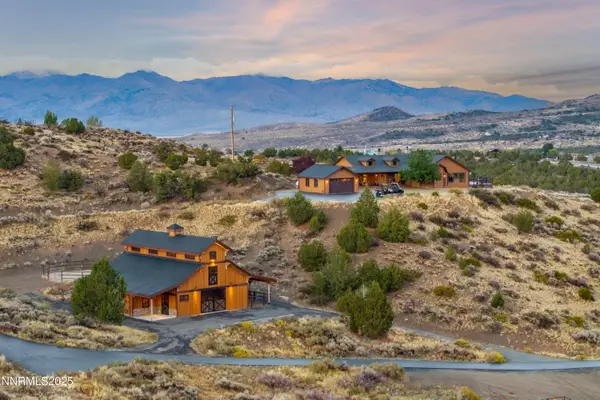 $3,300,000Active2 beds 3 baths2,542 sq. ft.
$3,300,000Active2 beds 3 baths2,542 sq. ft.110 Moonstone Lane, Reno, NV 89508
MLS# 250057297Listed by: SIERRA SOTHEBY'S INTL. REALTY - New
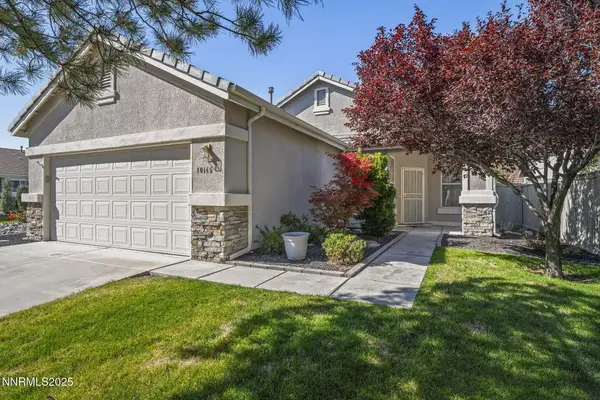 $585,000Active2 beds 2 baths1,508 sq. ft.
$585,000Active2 beds 2 baths1,508 sq. ft.10145 Donner Peak Drive, Reno, NV 89521
MLS# 250057298Listed by: DICKSON REALTY - DAMONTE RANCH - Open Fri, 3 to 6pmNew
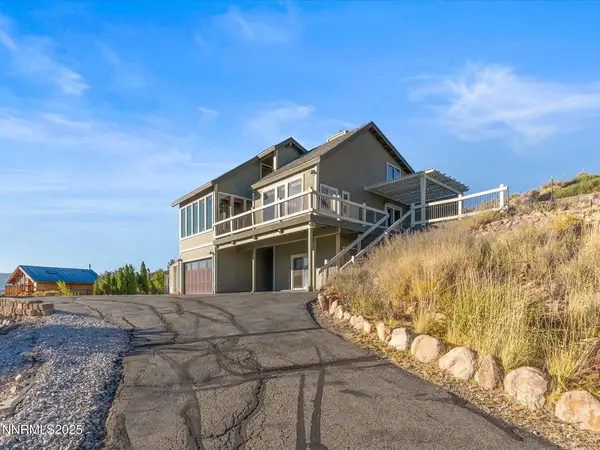 $859,950Active3 beds 3 baths2,782 sq. ft.
$859,950Active3 beds 3 baths2,782 sq. ft.8120 Leroy Street, Reno, NV 89523
MLS# 250057294Listed by: SIERRA NEVADA PROPERTIES-RENO - New
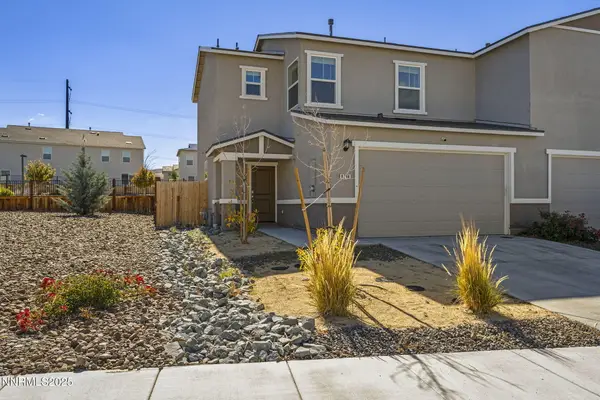 $399,000Active3 beds 3 baths1,336 sq. ft.
$399,000Active3 beds 3 baths1,336 sq. ft.8764 Scenic Sky Drive, Reno, NV 89506
MLS# 250057277Listed by: DICKSON REALTY - CAUGHLIN - New
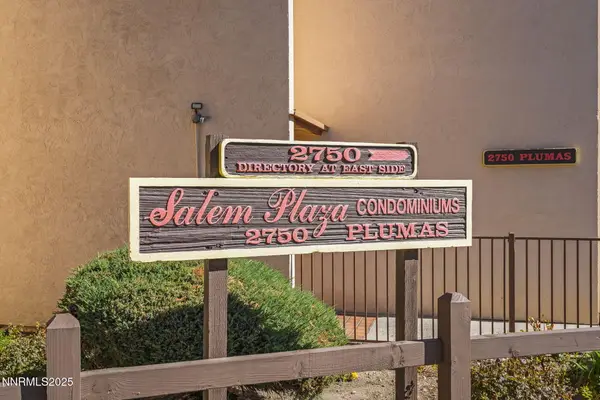 $179,000Active1 beds 1 baths656 sq. ft.
$179,000Active1 beds 1 baths656 sq. ft.2750 Plumas Street #APT 123, Reno, NV 89509
MLS# 250057283Listed by: RE/MAX PROFESSIONALS-SPARKS - New
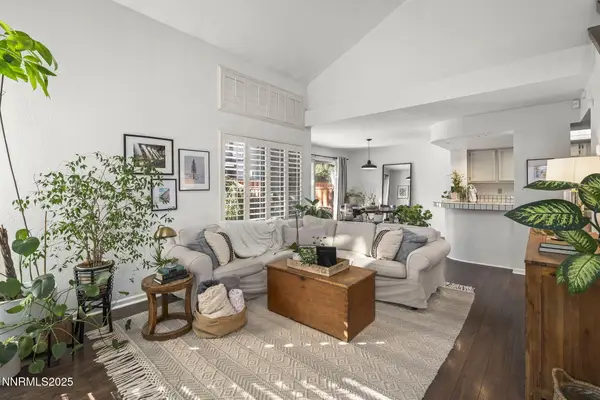 $575,000Active3 beds 3 baths1,488 sq. ft.
$575,000Active3 beds 3 baths1,488 sq. ft.3192 Wedgewood Court, Reno, NV 89509
MLS# 250057274Listed by: PAVICH & ASSOCIATES REALTY
