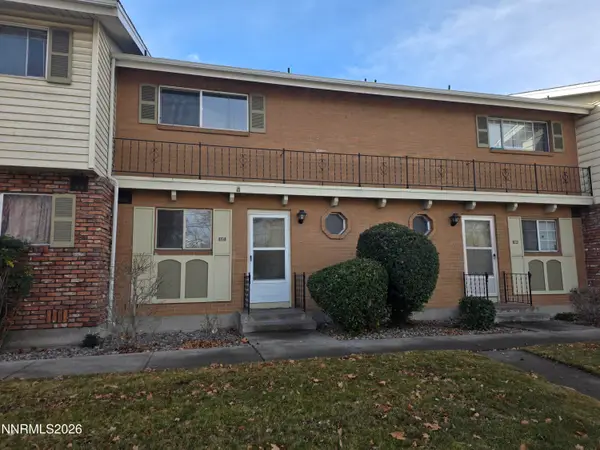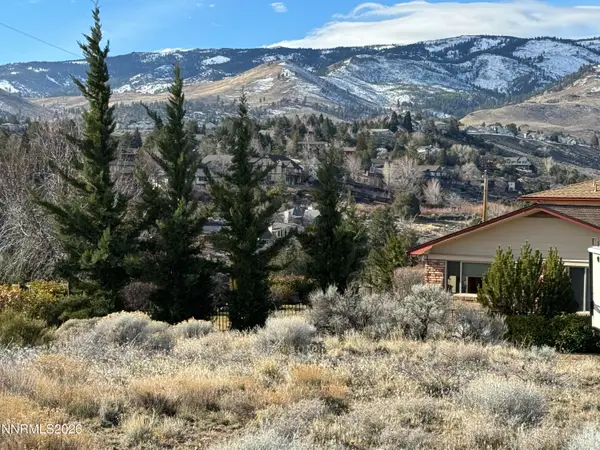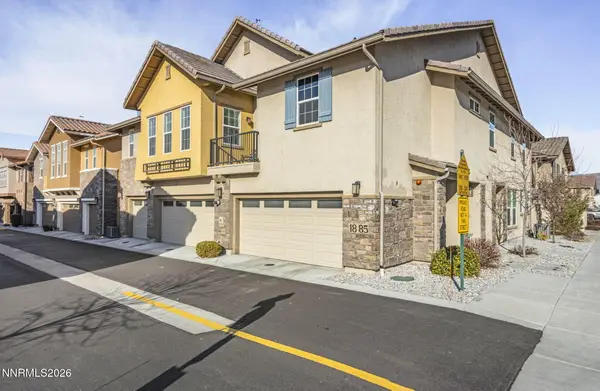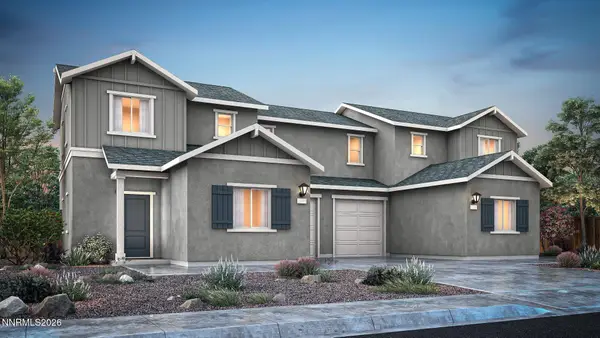Local realty services provided by:Better Homes and Gardens Real Estate Drakulich Realty
9900 Wilbur May Parkway #2404,Reno, NV 89521
$399,000
- 2 Beds
- 2 Baths
- 1,651 sq. ft.
- Condominium
- Active
Listed by: marika moore
Office: re/max professionals-reno
MLS#:250056011
Source:NV_NNRMLS
Price summary
- Price:$399,000
- Price per sq. ft.:$241.67
About this home
Price Improvement- Distinctive Fleur de Lis Residence with Elevated Finishes. Short sale subject to lender approval. Offer and/or back up offers that are accepted by the seller will be submitted to the lienholder for final approval. Capture the opportunity to own a place with elevated finished in a community where every day feels like a resort in this stately townhome. Close to Lake Tahoe, golfing, ski resorts and a multitude of fine lifestyle attractions. This refined home offers over 1,600 sq. ft. of effortless living with high ceilings, crown molding, abundant cabinetry, and oversized closets. As you enter the garage or front door you will have access to an expansive coat closet and wine cellar space, suited for multiple uses. Upstairs, you will enter the entirety of the home- a retreat that welcomes you into a open space with the dining, kitchen and living areas flowing seamlessly. A spacious, private balcony is perfect for morning coffee with mountain views. More highlights inside the home include a jetted tub, multi-sided gas fireplace and a jack and jill bathroom connected to the second bedroom. This residence offers a distinguishable blend for everyday living designed for both comfort and prestige. The allure to living in Fleur de Lis is even more expanded at the Clubhouse. It is a 20,000 square ft building close to the townhome where waterfalls, ponds, outdoor pools and hot tub await the residents. An exterior firepit with barbeques are available for everyday entertainment. Even more, grand piano, community kitchen, billiard/game room, movie theater, conference/game rooms, and workout facility with a yoga/pilates. All of this and more is worth seeing and making your own! ***Some of the images displayed have been virtually staged to illustrate the home's potential and are provided for your convenience and inspiration. Final sales price and terms are contingent upon lienholder approval. Buyer and buyer's agent to perform all due diligence. Home to convey "as is."
Contact an agent
Home facts
- Year built:2003
- Listing ID #:250056011
- Added:145 day(s) ago
- Updated:February 10, 2026 at 04:34 PM
Rooms and interior
- Bedrooms:2
- Total bathrooms:2
- Full bathrooms:2
- Living area:1,651 sq. ft.
Heating and cooling
- Cooling:Central Air
- Heating:Forced Air, Heating, Natural Gas
Structure and exterior
- Year built:2003
- Building area:1,651 sq. ft.
- Lot area:0.06 Acres
Schools
- High school:Damonte
- Middle school:Depoali
- Elementary school:Double Diamond
Utilities
- Water:Public, Water Available, Water Connected
- Sewer:Public Sewer, Sewer Available, Sewer Connected
Finances and disclosures
- Price:$399,000
- Price per sq. ft.:$241.67
- Tax amount:$2,979
New listings near 9900 Wilbur May Parkway #2404
- New
 $315,000Active1.19 Acres
$315,000Active1.19 Acres230 Shepherds Bush Court, Reno, NV 89511
MLS# 260001516Listed by: LPT REALTY, LLC - New
 $550,000Active4 beds 3 baths1,296 sq. ft.
$550,000Active4 beds 3 baths1,296 sq. ft.11960 Fir Drive, Reno, NV 89506
MLS# 260001513Listed by: RE/MAX PROFESSIONALS-RENO - New
 $298,800Active2 beds 2 baths1,040 sq. ft.
$298,800Active2 beds 2 baths1,040 sq. ft.127 Smithridge Park, Reno, NV 89502
MLS# 260001488Listed by: NEW DIMENSIONS, INC. - New
 $250,000Active0.37 Acres
$250,000Active0.37 Acres2070 La Fond Drive, Reno, NV 89509
MLS# 260001490Listed by: DICKSON REALTY - CAUGHLIN - New
 $525,000Active3 beds 3 baths1,654 sq. ft.
$525,000Active3 beds 3 baths1,654 sq. ft.1885 Sea Horse Road #UNIT B, Reno, NV 89521
MLS# 260001492Listed by: SIERRA NEVADA PROPERTIES-RENO - New
 $419,990Active3 beds 3 baths1,507 sq. ft.
$419,990Active3 beds 3 baths1,507 sq. ft.974 Green Lily Drive, Reno, NV 89506
MLS# 260001493Listed by: D.R. HORTON - New
 $425,000Active3 beds 2 baths1,457 sq. ft.
$425,000Active3 beds 2 baths1,457 sq. ft.18213 Silverleaf Court, Reno, NV 89508
MLS# 260001466Listed by: RE/MAX PROFESSIONALS-SPARKS - New
 $530,000Active4 beds 3 baths1,824 sq. ft.
$530,000Active4 beds 3 baths1,824 sq. ft.9425 Cape Drive, Reno, NV 89506
MLS# 260001459Listed by: FERRARI-LUND R.E. SPARKS - New
 $775,000Active4 beds 4 baths3,037 sq. ft.
$775,000Active4 beds 4 baths3,037 sq. ft.2005 Tawleed Road, Reno, NV 89521
MLS# 260001457Listed by: DICKSON REALTY - SOMERSETT - New
 $636,950Active3 beds 2 baths1,721 sq. ft.
$636,950Active3 beds 2 baths1,721 sq. ft.7356 Owl Creek Street #Homesite 2509, Reno, NV 89521
MLS# 260001451Listed by: RE/MAX PROFESSIONALS-RENO

