1940 Brunetti Way, Sparks, NV 89431
Local realty services provided by:Better Homes and Gardens Real Estate Drakulich Realty
1940 Brunetti Way,Sparks, NV 89431
$455,000
- 4 Beds
- 2 Baths
- 2,089 sq. ft.
- Single family
- Active
Listed by:krystal mitchell
Office:jmg real estate
MLS#:250055289
Source:NV_NNRMLS
Price summary
- Price:$455,000
- Price per sq. ft.:$217.81
About this home
Nestled in an established, tree-lined neighborhood in the heart of Sparks, this beautifully updated home boasts character, space, and comfort. This thoughtfully maintained residence offers the charm of mid-century craftsmanship blended with modern upgrades, making it a perfect match for both first-time buyers and seasoned homeowners.
As you approach the property, the welcoming curb appeal is immediately noticeable. The wood siding, painted in warm neutral tones, pairs beautifully with the tile roof, giving the home a classic, timeless look. A neatly manicured front yard, bordered by mature fruit trees, offers just the right touch of privacy and greenery. The two-car attached garage offers convenience and ample space for storage or hobbies.
Step through the front door and into a world of warmth and natural light with a layout that has been designed for both comfort and function. The entryway opens into a spacious living room, where large windows invite in soft natural light throughout the day. The fireplace—a true centerpiece of the living area—adds a sense of coziness, ideal for those crisp Nevada evenings with family or guests gathered around.
The kitchen and dining area strike a wonderful balance between open and defined space. Clean granite countertops and wood cabinetry offer a warm and cozy feel along with meticulous upgrades like soft closing features and updated paint and hardware. Adjacent to the kitchen, the dining space is warm and welcoming, large enough to accommodate everything from quiet weekday dinners to lively weekend gatherings.
One of the standout features of 1940 Brunetti Way is the finished basement—a rarity in many homes in the area. This lower-level space adds tremendous value and flexibility, featuring a bonus fourth bedroom that can be adapted to your lifestyle needs. Whether you're looking for a home gym, additional living area, game room, or guest quarters, this finished basement can accommodate it all. The room is spacious, well-lit, and ready to be personalized. Adjacent is the separate laundry room that also has plenty of storage space and more opportunity.
Upstairs, the home offers three generously sized bedrooms, including a primary suite that feels like a quiet retreat. Original wood flowing and large windows make the rooms feel airy and open, while large closets provide plenty of storage space. The two full bathrooms—one en-suite and the other shared—are clean and functional. The shared bathroom has been completely updated and the primary bathroom features original fixtures that are well-kept but also ready for a modern touch should you wish to renovate.
Step outside into the fenced backyard, a true extension of the living space. A raised deck provides the perfect setting for weekend barbecues, morning coffee, or evening stargazing. The yard is level and usable, ideal for pets, play, or gardening. There is a large chicken coop fully enclosed that can be left for the new home owner or removed at their request. A storage shed sits toward the back, offering extra space for tools and outdoor equipment. There is a large above ground pool in the far corner of the yard that is fully covered, filtered and comes with a Solar Panel covering to heat. The entire backyard is enclosed by all-weather fencing for privacy and peace of mind.
As far as mechanicals go, the home is equipped with central air conditioning and forced air heating, ensuring year-round comfort. Windows are double-paned downstairs and triple-paned upstairs for energy efficiency, and the home's structure has stood the test of time, showing pride of ownership throughout the decades.
Contact an agent
Home facts
- Year built:1962
- Listing ID #:250055289
- Added:58 day(s) ago
- Updated:October 16, 2025 at 04:10 PM
Rooms and interior
- Bedrooms:4
- Total bathrooms:2
- Full bathrooms:2
- Living area:2,089 sq. ft.
Heating and cooling
- Cooling:Central Air
- Heating:Fireplace(s), Forced Air, Heating, Natural Gas
Structure and exterior
- Year built:1962
- Building area:2,089 sq. ft.
- Lot area:0.14 Acres
Schools
- High school:Sparks
- Middle school:Sparks
- Elementary school:Mitchell
Utilities
- Water:Public, Water Connected
- Sewer:Public Sewer, Sewer Connected
Finances and disclosures
- Price:$455,000
- Price per sq. ft.:$217.81
- Tax amount:$1,387
New listings near 1940 Brunetti Way
- New
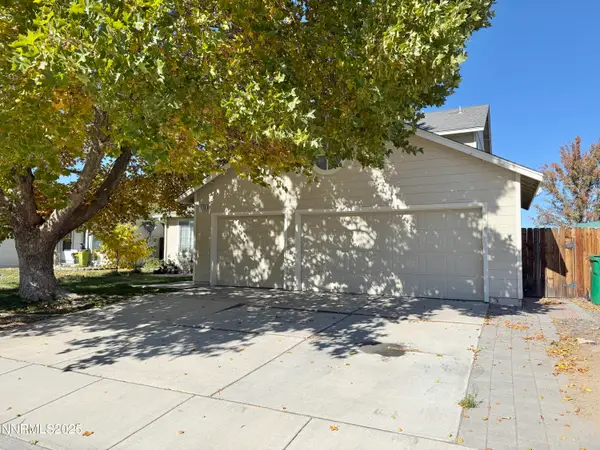 $529,900Active4 beds 3 baths2,062 sq. ft.
$529,900Active4 beds 3 baths2,062 sq. ft.1208 Bodega Drive, Sparks, NV 89436
MLS# 250057568Listed by: HARCOURTS VANGUARD - New
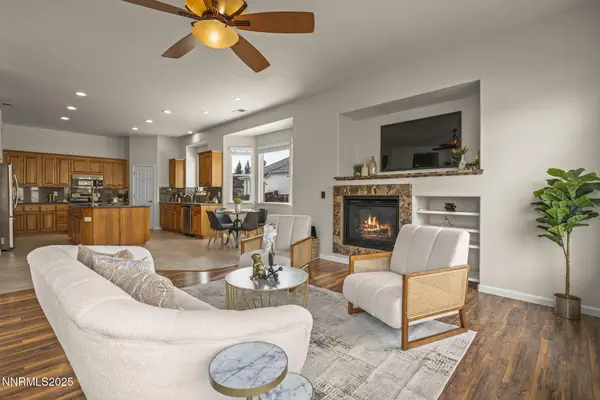 $715,000Active3 beds 3 baths2,785 sq. ft.
$715,000Active3 beds 3 baths2,785 sq. ft.1349 Fuggles Drive, Sparks, NV 89441
MLS# 250057565Listed by: RE/MAX PROFESSIONALS-SPARKS - New
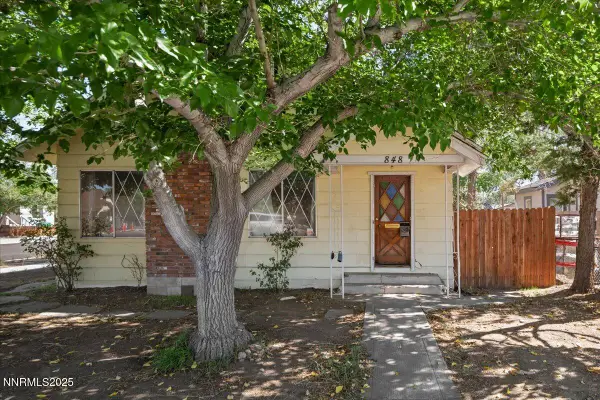 $399,900Active4 beds 2 baths1,975 sq. ft.
$399,900Active4 beds 2 baths1,975 sq. ft.848 Rock Boulevard, Sparks, NV 89431
MLS# 250057551Listed by: TRUENEST PROPERTIES - New
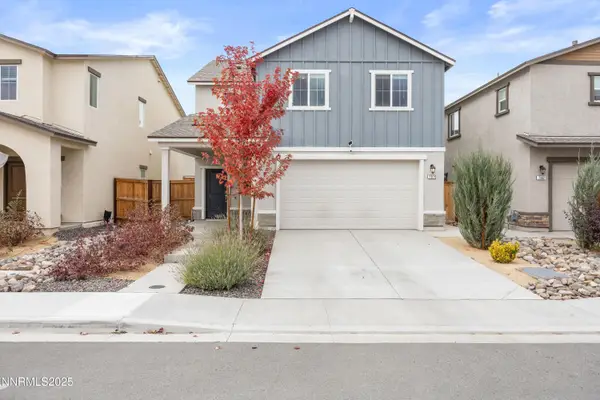 $512,000Active4 beds 3 baths1,716 sq. ft.
$512,000Active4 beds 3 baths1,716 sq. ft.7976 Corundum Drive, Sparks, NV 89436
MLS# 250057534Listed by: TRINIDAD-AUFIERO REAL ESTATE - New
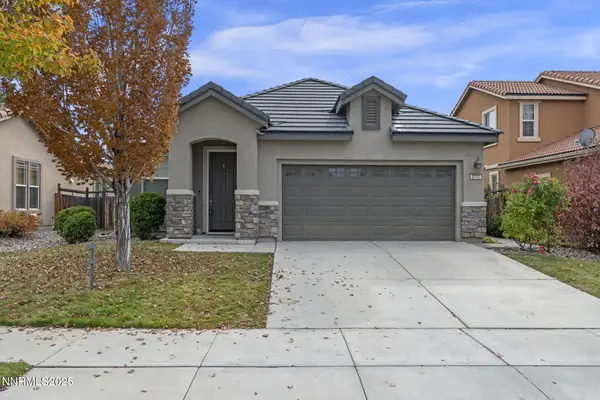 $510,000Active3 beds 2 baths1,612 sq. ft.
$510,000Active3 beds 2 baths1,612 sq. ft.3717 Perseus Drive, Sparks, NV 89436
MLS# 250057531Listed by: RE/MAX PROFESSIONALS-RENO - New
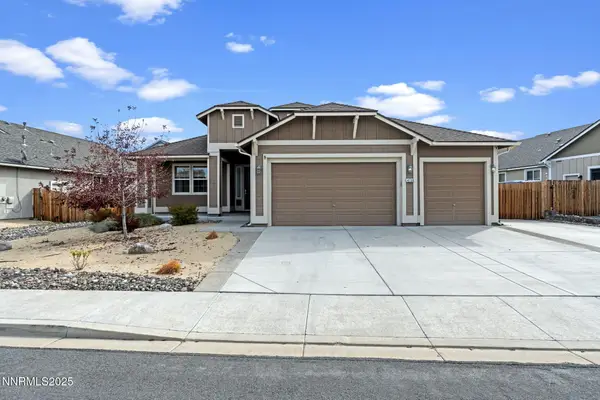 $620,000Active4 beds 3 baths2,114 sq. ft.
$620,000Active4 beds 3 baths2,114 sq. ft.4730 Tabuka Lane, Sparks, NV 89436
MLS# 250057526Listed by: COLDWELL BANKER SELECT RENO - New
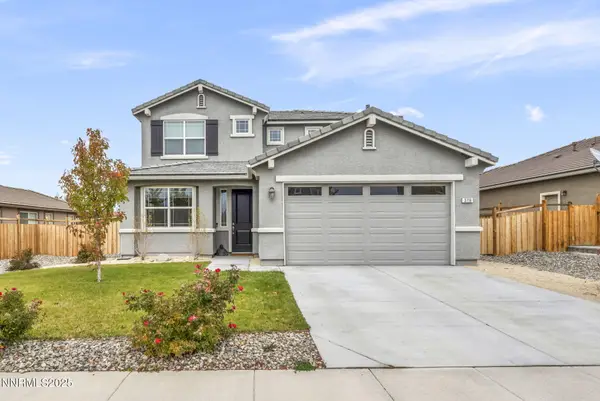 $620,000Active3 beds 3 baths2,110 sq. ft.
$620,000Active3 beds 3 baths2,110 sq. ft.3716 Early Dawn Drive, Sparks, NV 89436
MLS# 250057514Listed by: BERKSHIRE HATHAWAY HOMESERVICE - New
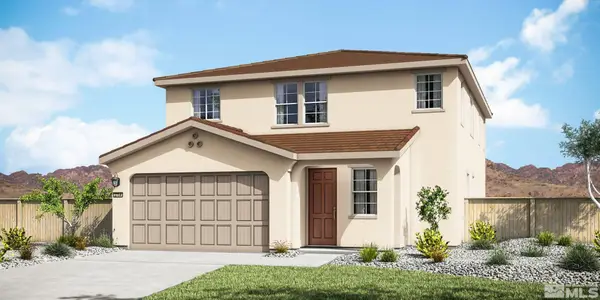 $622,950Active4 beds 3 baths2,714 sq. ft.
$622,950Active4 beds 3 baths2,714 sq. ft.1728 Eagle Landing Drive #Homesite 1113, Sparks, NV 89436
MLS# 250057486Listed by: RE/MAX PROFESSIONALS-RENO 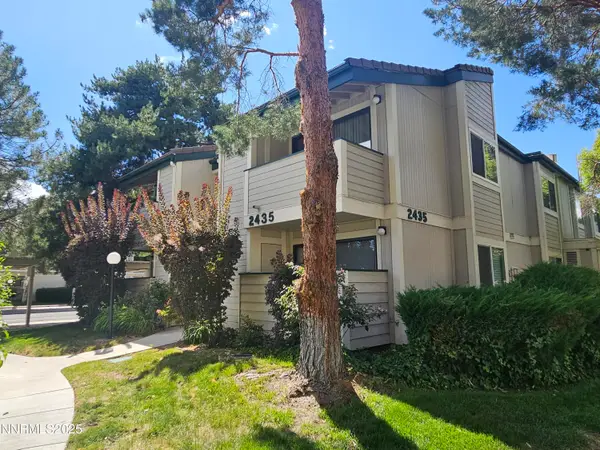 $164,999Active-- beds 1 baths416 sq. ft.
$164,999Active-- beds 1 baths416 sq. ft.2435 Sycamore Glen Drive #2, Sparks, NV 89434
MLS# 250053675Listed by: RENO REAL ESTATE- New
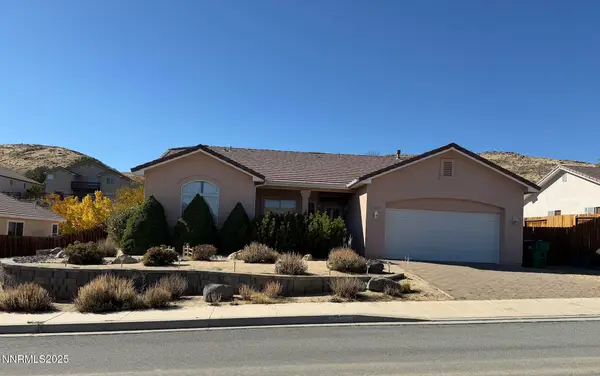 $450,000Active2 beds 2 baths1,634 sq. ft.
$450,000Active2 beds 2 baths1,634 sq. ft.6613 Chula Vista Drive, Sparks, NV 89436
MLS# 250057482Listed by: REAL BROKER LLC
