Local realty services provided by:Better Homes and Gardens Real Estate Drakulich Realty
1945 4th Street #33,Sparks, NV 89431
$125,000
- 2 Beds
- 1 Baths
- 942 sq. ft.
- Condominium
- Active
Listed by: kristina aguila, melissa dolan
Office: ferrari-lund real estate reno
MLS#:250057542
Source:NV_NNRMLS
Price summary
- Price:$125,000
- Price per sq. ft.:$132.7
About this home
Charming 55+ Co-Op Community - Move-In Ready! Welcome to this beautifully maintained 55+ Co-Op complex offering comfort, convenience, and community. This is a cash-only sale and is subject to Co-Op Board approval and a background check. Ownership is conveyed via stock certificate transfer. Enjoy the lush, manicured landscaping throughout the property, along with a designated garden. The complex features a clean and updated laundry facility with washers and dryers, and a cozy private patio ideal for relaxing on warm summer or autumn evenings. Conveniently located near shopping centers and with public transportation access right on 4th Street, this location makes daily errands and outings a breeze. The monthly association fee includes: • Water, sewer, and garbage • Property taxes • Hazard insurance • Exterior and select interior maintenance Don't miss this opportunity to live in a well-cared-for community with so much to offer. Buyer to verify all information.
Contact an agent
Home facts
- Year built:1960
- Listing ID #:250057542
- Added:163 day(s) ago
- Updated:January 28, 2026 at 06:04 PM
Rooms and interior
- Bedrooms:2
- Total bathrooms:1
- Full bathrooms:1
- Living area:942 sq. ft.
Heating and cooling
- Cooling:Wall/Window Unit(s)
- Heating:Electric, Heating
Structure and exterior
- Year built:1960
- Building area:942 sq. ft.
- Lot area:3.51 Acres
Schools
- High school:Sparks
- Middle school:Dilworth
- Elementary school:Greenbrae
Utilities
- Water:Public
- Sewer:Public Sewer, Sewer Connected
Finances and disclosures
- Price:$125,000
- Price per sq. ft.:$132.7
New listings near 1945 4th Street #33
- New
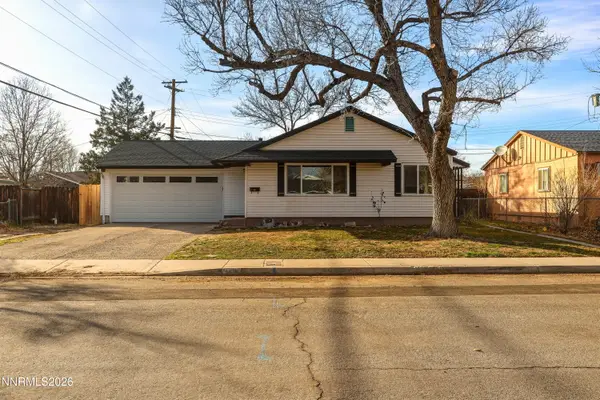 $439,000Active4 beds 2 baths1,196 sq. ft.
$439,000Active4 beds 2 baths1,196 sq. ft.2455 Coppa Way, Sparks, NV 89431
MLS# 260001069Listed by: KELLER WILLIAMS GROUP ONE INC. - New
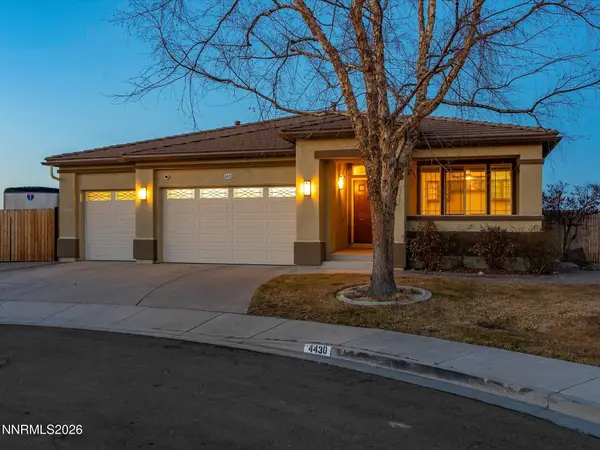 $839,900Active5 beds 3 baths3,624 sq. ft.
$839,900Active5 beds 3 baths3,624 sq. ft.4430 Dancing Moon Court, Sparks, NV 89436
MLS# 260001055Listed by: RE/MAX GOLD - New
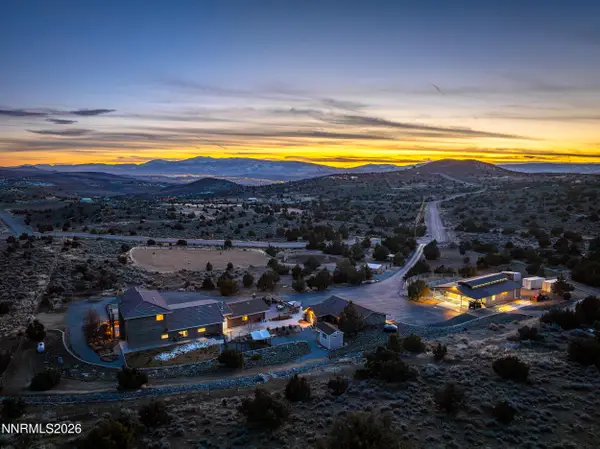 $1,590,000Active4 beds 4 baths3,741 sq. ft.
$1,590,000Active4 beds 4 baths3,741 sq. ft.730 Encanto Drive, Sparks, NV 89441
MLS# 260001049Listed by: CHASE INTERNATIONAL-DAMONTE - Open Fri, 3 to 5pmNew
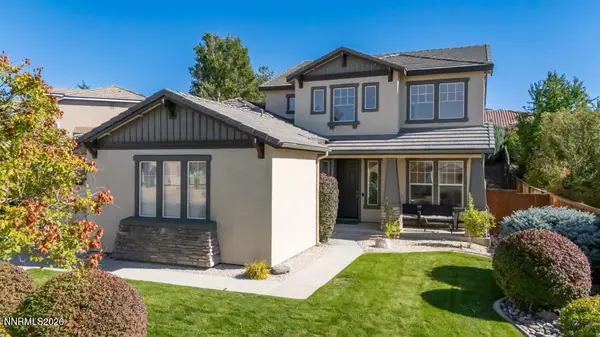 $879,900Active5 beds 3 baths3,287 sq. ft.
$879,900Active5 beds 3 baths3,287 sq. ft.2600 Tuscan Way, Sparks, NV 89434
MLS# 260001040Listed by: RE/MAX PROFESSIONALS-RENO - New
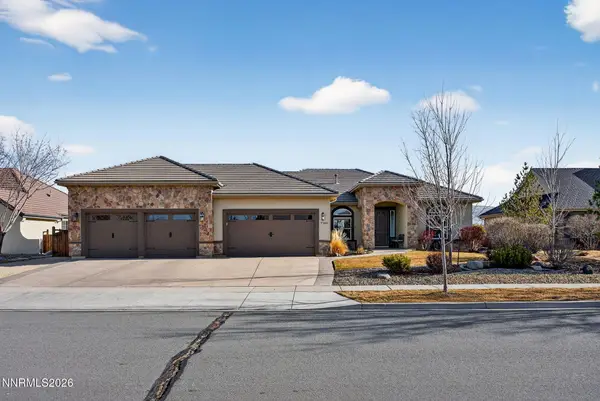 $975,000Active3 beds 3 baths2,377 sq. ft.
$975,000Active3 beds 3 baths2,377 sq. ft.7290 Island Queen Drive, Sparks, NV 89436
MLS# 260001017Listed by: COLDWELL BANKER SELECT RENO - New
 $469,900Active2 beds 2 baths1,242 sq. ft.
$469,900Active2 beds 2 baths1,242 sq. ft.1760 Cosenza Drive, Sparks, NV 89434
MLS# 260001023Listed by: DICKSON REALTY - DAMONTE RANCH - Open Sat, 12 to 3pmNew
 $454,900Active3 beds 2 baths1,376 sq. ft.
$454,900Active3 beds 2 baths1,376 sq. ft.2206 Morninglory Drive, Sparks, NV 89434
MLS# 260001024Listed by: KELLER WILLIAMS GROUP ONE INC. - New
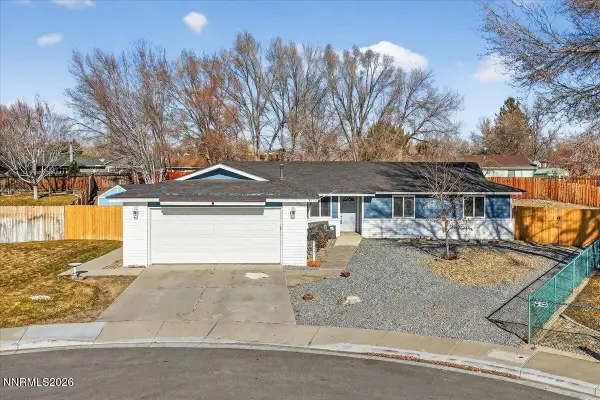 $480,000Active4 beds 2 baths1,361 sq. ft.
$480,000Active4 beds 2 baths1,361 sq. ft.1777 Howard Court, Sparks, NV 89434
MLS# 260001025Listed by: EXP REALTY, LLC - Open Sat, 11am to 1pmNew
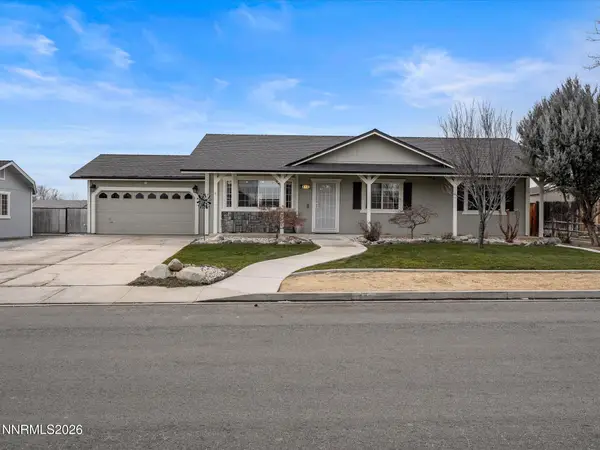 $576,000Active3 beds 3 baths1,306 sq. ft.
$576,000Active3 beds 3 baths1,306 sq. ft.390 Ember Drive, Sparks, NV 89436
MLS# 260001000Listed by: RE/MAX PROFESSIONALS-RENO - New
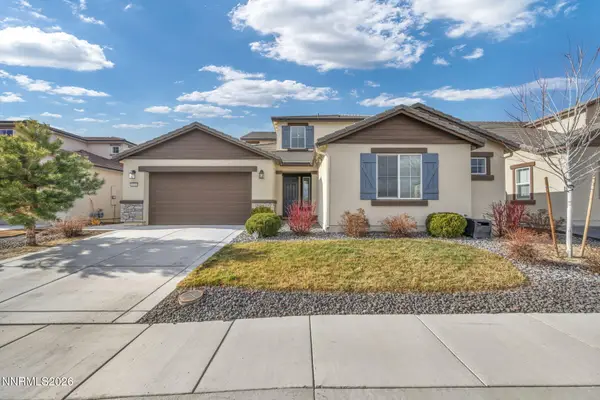 $650,000Active4 beds 4 baths3,180 sq. ft.
$650,000Active4 beds 4 baths3,180 sq. ft.6185 Red Stable Road, Sparks, NV 89436
MLS# 260001008Listed by: FERRARI-LUND REAL ESTATE RENO

