5441 Siltstone Way, Sparks, NV 89436
Local realty services provided by:Better Homes and Gardens Real Estate Drakulich Realty
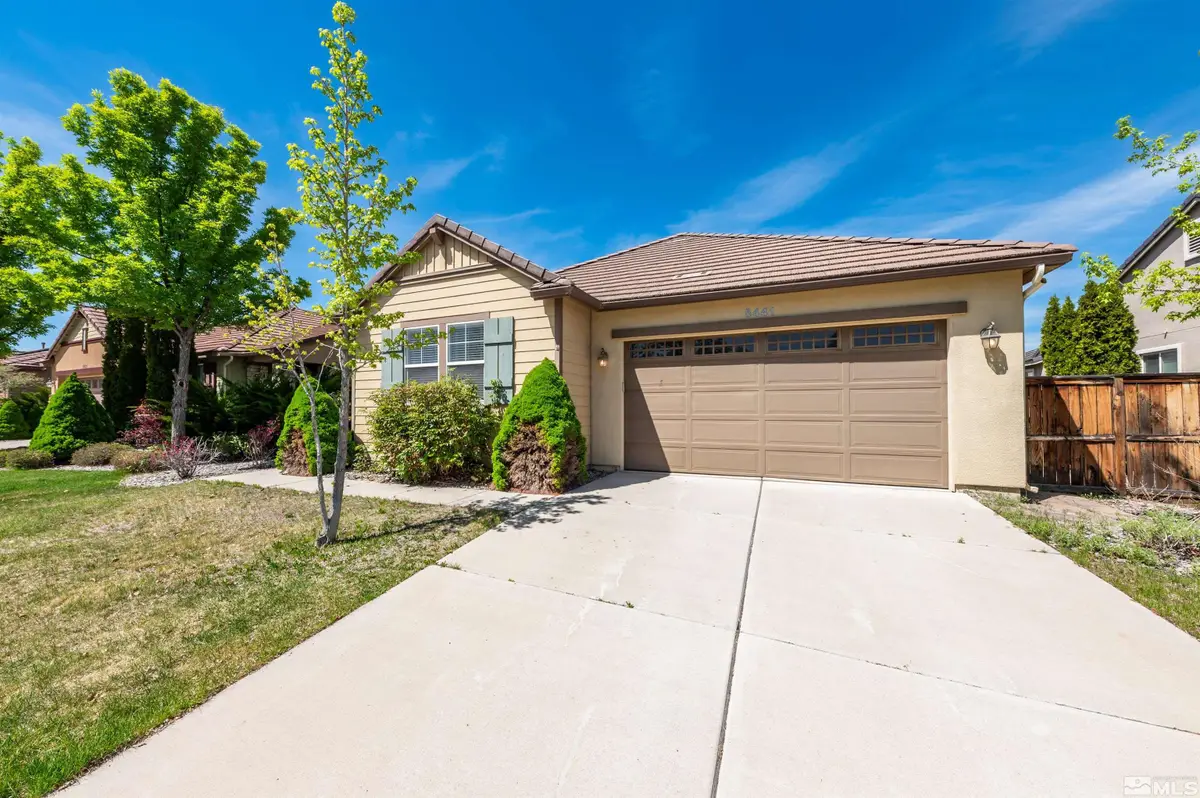
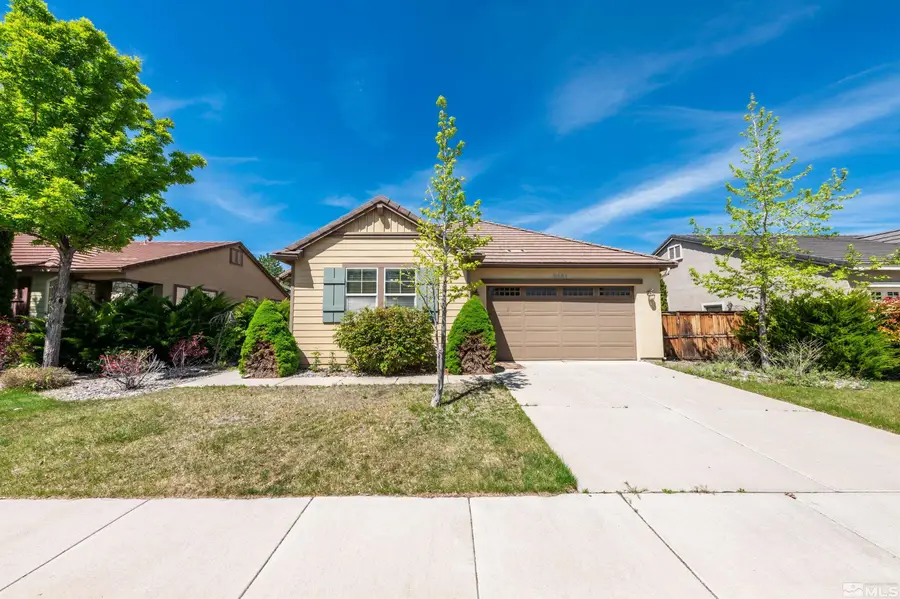
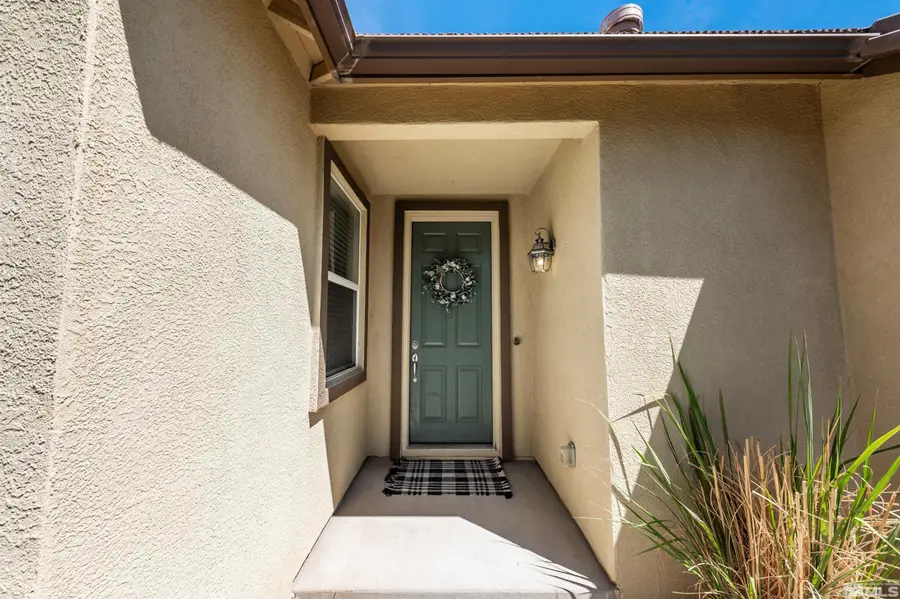
5441 Siltstone Way,Sparks, NV 89436
$499,000
- 3 Beds
- 2 Baths
- 1,830 sq. ft.
- Single family
- Active
Listed by:mckenna berg
Office:keller williams group one inc.
MLS#:250006216
Source:NV_NNRMLS
Price summary
- Price:$499,000
- Price per sq. ft.:$272.68
About this home
Bring your offers! Welcome to The Vistas in Sparks! Take the scenic route and you'll find yourself situated amongst the hillsides where the stars come out yet the city is just a few minutes away. This property offers 3 spacious bedrooms, 2 full bathrooms and over 1800sf of living space. Perfect starter home or down-sizer, functionality meets affordability here and you are welcomed into visioning homeownership. Located close to all the amenities you desire and a short commute to USA Parkway! Offering a layout that feels connected yet defined, with distinct rooms rather than a completely open floor plan. Cozy up to the fireplace with those you love or enjoy a lovely brunch at the kitchen island. The granite countertops and newer laminate flooring coordinate with the earth-tones throughout and the slider off of the informal dining allows you to bring the outside in. You'll love the natural light within as the morning sun greets you and the sunset says good night. In the primary, you will find a spacious walk-in closet, dual vanity ensuite and a relaxing soaking tub to call it a day in. Outside has a wonderful opportunity for you to put your green thumb to work and create a charming space as the deck awaits your transformation into a cozy entertaining area. This home exudes a sense of comfort, stability and peacefulness - a perfect fit for its lovely location.
Contact an agent
Home facts
- Year built:2006
- Listing Id #:250006216
- Added:86 day(s) ago
- Updated:August 13, 2025 at 03:06 PM
Rooms and interior
- Bedrooms:3
- Total bathrooms:2
- Full bathrooms:2
- Living area:1,830 sq. ft.
Heating and cooling
- Cooling:Central Air, Refrigerated
- Heating:Fireplace(s), Forced Air, Heating, Natural Gas
Structure and exterior
- Year built:2006
- Building area:1,830 sq. ft.
- Lot area:0.13 Acres
Schools
- High school:Reed
- Middle school:Mendive
- Elementary school:Beasley
Utilities
- Water:Public, Water Available
- Sewer:Public Sewer, Sewer Available
Finances and disclosures
- Price:$499,000
- Price per sq. ft.:$272.68
- Tax amount:$3,452
New listings near 5441 Siltstone Way
- New
 $585,000Active4 beds 3 baths2,070 sq. ft.
$585,000Active4 beds 3 baths2,070 sq. ft.1136 Rancho Mirage Drive, Sparks, NV 89436
MLS# 250054544Listed by: RE/MAX PROFESSIONALS-RENO - New
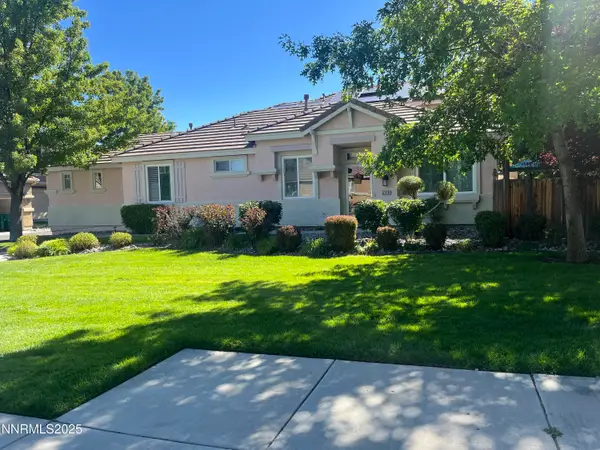 $439,000Active3 beds 2 baths1,116 sq. ft.
$439,000Active3 beds 2 baths1,116 sq. ft.6110 Black Gypsum Court, Sparks, NV 89436
MLS# 250054542Listed by: COLDWELL BANKER SELECT RENO - New
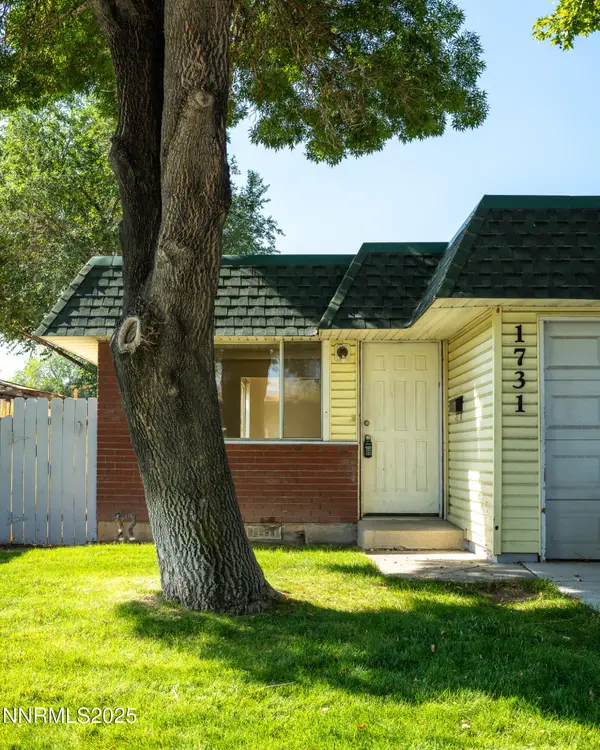 $300,000Active3 beds 2 baths1,048 sq. ft.
$300,000Active3 beds 2 baths1,048 sq. ft.1731 Gault Way, Sparks, NV 89431
MLS# 250054521Listed by: EVOLVE NEVADA - New
 $749,000Active3 beds 3 baths2,180 sq. ft.
$749,000Active3 beds 3 baths2,180 sq. ft.2226 Snoqualmie Drive, Sparks, NV 89436
MLS# 250054515Listed by: RE/MAX GOLD - New
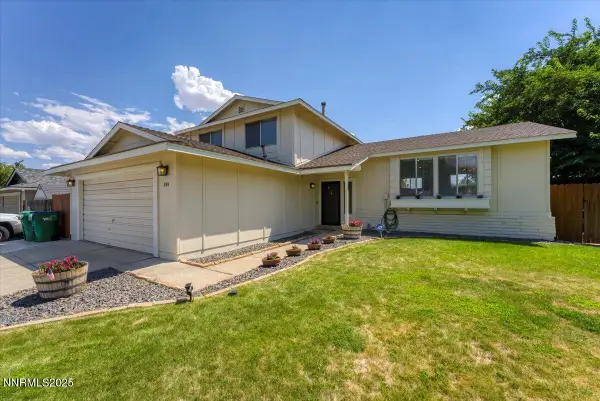 $575,000Active4 beds 4 baths2,084 sq. ft.
$575,000Active4 beds 4 baths2,084 sq. ft.935 Emerson Way, Sparks, NV 89431
MLS# 250054497Listed by: RE/MAX PROFESSIONALS-SPARKS - Open Sat, 11am to 1pmNew
 $695,000Active3 beds 3 baths2,418 sq. ft.
$695,000Active3 beds 3 baths2,418 sq. ft.6202 Telehurst Drive, Sparks, NV 89436
MLS# 250054482Listed by: KELLER WILLIAMS GROUP ONE INC. - New
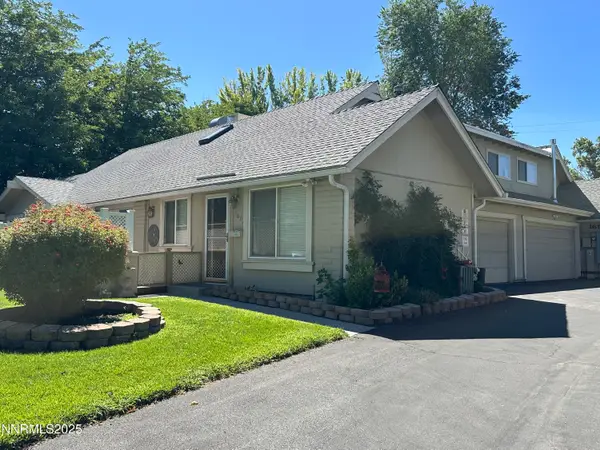 $305,000Active2 beds 2 baths1,059 sq. ft.
$305,000Active2 beds 2 baths1,059 sq. ft.1653 London Circle, Sparks, NV 89431
MLS# 250054466Listed by: FERRARI-LUND R.E. SPARKS - New
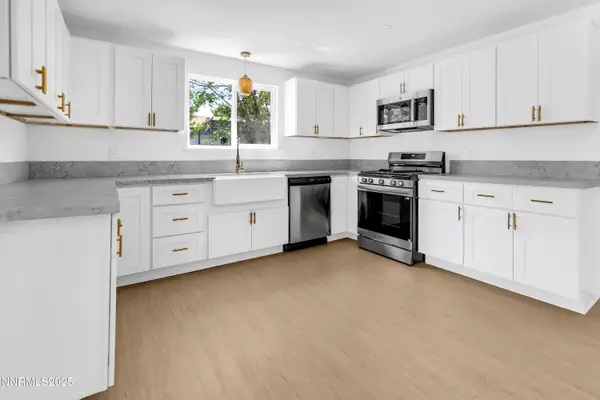 $498,000Active3 beds 2 baths1,500 sq. ft.
$498,000Active3 beds 2 baths1,500 sq. ft.30 N Patterson Place, Sparks, NV 89436
MLS# 250054452Listed by: LPT REALTY, LLC - New
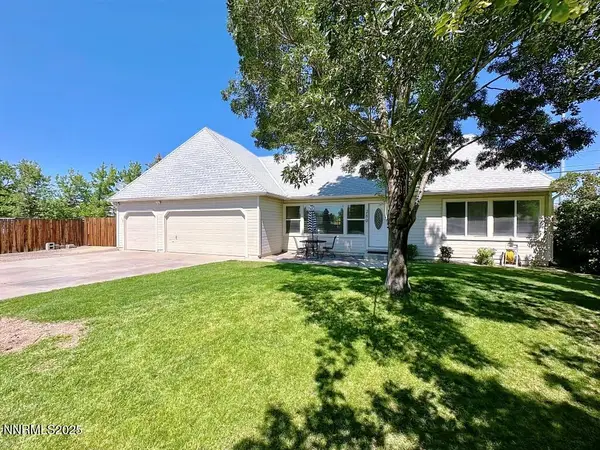 $549,900Active3 beds 2 baths1,710 sq. ft.
$549,900Active3 beds 2 baths1,710 sq. ft.280 Karnak Circle, Sparks, NV 89441
MLS# 250054442Listed by: NEXTHOME SIERRA REALTY - New
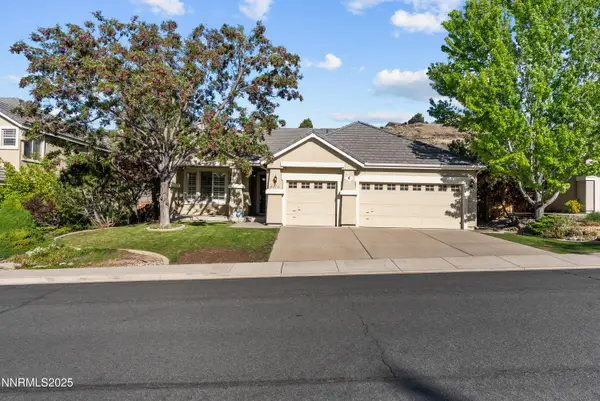 $585,000Active3 beds 2 baths2,015 sq. ft.
$585,000Active3 beds 2 baths2,015 sq. ft.4276 Talladega Drive, Sparks, NV 89436
MLS# 250054440Listed by: LPT REALTY, LLC

