214 Whitfield Road, Accord, NY 12404
Local realty services provided by:Better Homes and Gardens Real Estate Green Team
214 Whitfield Road,Accord, NY 12404
$599,000
- 3 Beds
- 2 Baths
- 1,578 sq. ft.
- Single family
- Pending
Listed by:laurel sweeney
Office:bhhs nutshell realty
MLS#:888043
Source:OneKey MLS
Price summary
- Price:$599,000
- Price per sq. ft.:$379.59
About this home
A slice of country heaven! Welcome to 214 Whitfield Road, a beautifully maintained ranch style home tucked away on just over 5 acres. The property is surrounded by lush landscaping and mature trees, Peterskill Creek frontage and a luxurious saline, heated in-ground pool, creating the most picture perfect country home. Upon entering, you will be greeted by a generous foyer with large storage closet. Move into the warm and inviting living area with gleaming wood floors and a beautiful wood burning fireplace, perfect for winter nights. The renovated, gourmet kitchen comes equipped with Wolf stove, Sub-zero fridge and solid wood cabinetry. From the main living space, move into the primary suite with ensuite bathroom and its own private access to the rear deck. Two additional bedrooms and a nicely renovated shared bathroom are located on opposite side of the home, perfect for guests and privacy. Dine al-fresco in the beautiful screened in porch while enjoying the view of the lush lawn and gardens. The ample deck is great for entertaining and just steps to the pool. So close to local attractions such as Inness for golf and upscale dining, Arrowood and Westwind Orchard for locally produced spirits, craft beer and more. A short drive to local hiking attractions at Minnewaska State Preserve and Mohonk Preserve, and under 30 minutes to Kingston and New Paltz. Only 90 minutes from the GWB, come enjoy everything the Hudson Valley has to offer!
Contact an agent
Home facts
- Year built:1968
- Listing ID #:888043
- Added:64 day(s) ago
- Updated:September 25, 2025 at 01:28 PM
Rooms and interior
- Bedrooms:3
- Total bathrooms:2
- Full bathrooms:2
- Living area:1,578 sq. ft.
Heating and cooling
- Heating:Baseboard, Electric, Propane
Structure and exterior
- Year built:1968
- Building area:1,578 sq. ft.
- Lot area:5.1 Acres
Schools
- High school:Rondout Valley High School
- Middle school:Rondout Valley Junior High School
- Elementary school:Marbletown Elementary School
Utilities
- Water:Well
- Sewer:Septic Tank
Finances and disclosures
- Price:$599,000
- Price per sq. ft.:$379.59
- Tax amount:$5,524 (2024)
New listings near 214 Whitfield Road
- Open Sat, 12 to 2pmNew
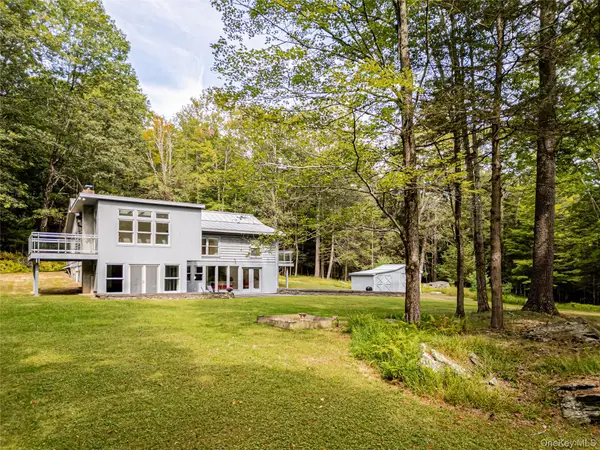 $895,000Active3 beds 3 baths3,055 sq. ft.
$895,000Active3 beds 3 baths3,055 sq. ft.30 & 40 Fawn Lane, Accord, NY 12404
MLS# 915559Listed by: HOULIHAN LAWRENCE INC.  $974,000Active3 beds 2 baths2,160 sq. ft.
$974,000Active3 beds 2 baths2,160 sq. ft.805 County Road 2, Accord, NY 12404
MLS# 898273Listed by: BHHS NUTSHELL REALTY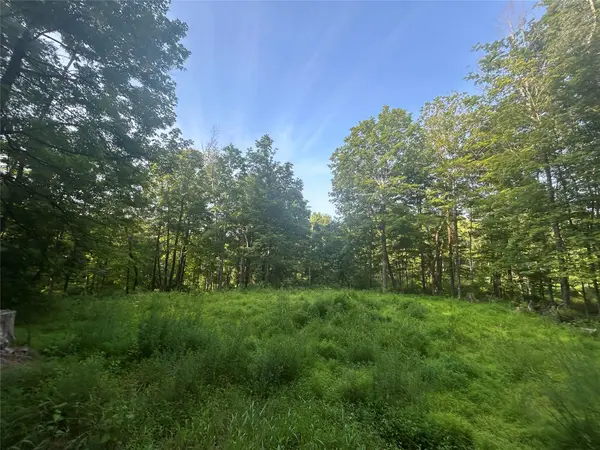 $299,000Active7.7 Acres
$299,000Active7.7 Acres393 County Route 2, Accord, NY 12404
MLS# 895375Listed by: THE KINDERHOOK GROUP, INC. $1,395,000Active4 beds 3 baths3,500 sq. ft.
$1,395,000Active4 beds 3 baths3,500 sq. ft.71 Stony Kill Road, Accord, NY 12404
MLS# 894780Listed by: BERARDI REALTY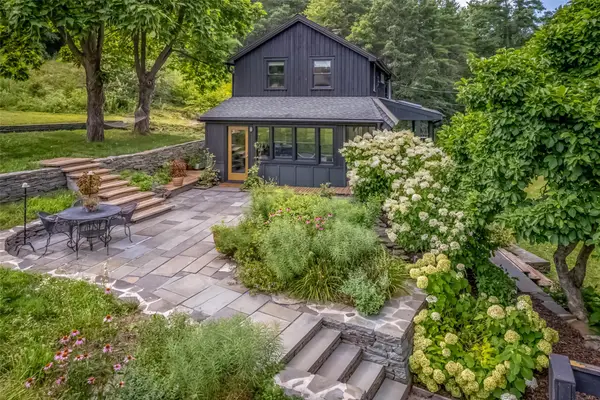 $675,000Pending2 beds 2 baths1,152 sq. ft.
$675,000Pending2 beds 2 baths1,152 sq. ft.23 Dewitt Road, Accord, NY 12404
MLS# 893165Listed by: BHHS HUDSON VALLEY PROPERTIES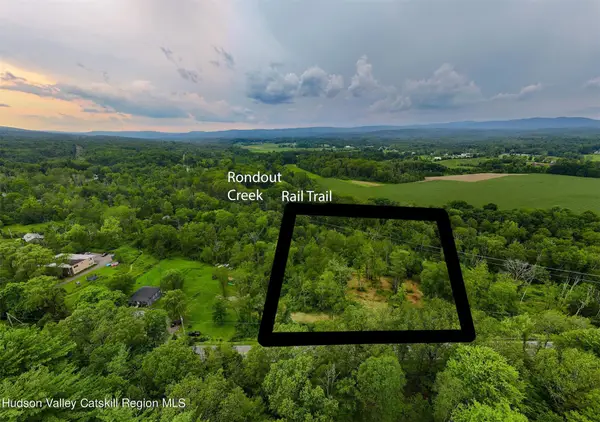 $85,000Pending4.37 Acres
$85,000Pending4.37 AcresLots 3-4 Granite Road, Accord, NY 12404
MLS# 886074Listed by: BHHS NUTSHELL REALTY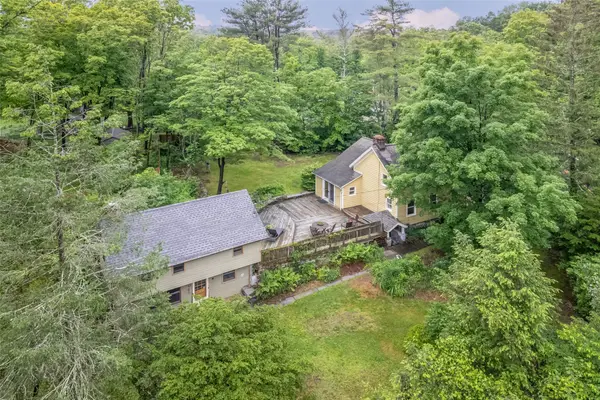 $575,000Active3 beds 2 baths1,304 sq. ft.
$575,000Active3 beds 2 baths1,304 sq. ft.571-575 County Route 2, Accord, NY 12404
MLS# 886041Listed by: BHHS HUDSON VALLEY PROPERTIES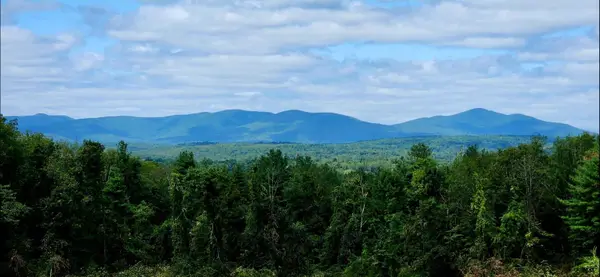 $2,895,000Active82 Acres
$2,895,000Active82 Acres34 Stonykill & Granite Road, Accord, NY 12404
MLS# 882893Listed by: CURASI REALTY, INC.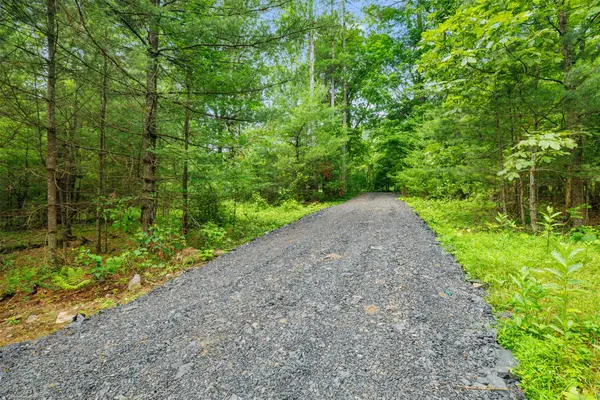 $299,000Active3.8 Acres
$299,000Active3.8 Acres41 St. Josen Road, Accord, NY 12404
MLS# 880940Listed by: BHHS NUTSHELL REALTY
