381 Mill Hook Road, Accord, NY 12404
Local realty services provided by:Better Homes and Gardens Real Estate Shore & Country Properties
381 Mill Hook Road,Accord, NY 12404
$669,000
- 3 Beds
- 4 Baths
- 2,592 sq. ft.
- Single family
- Pending
Listed by: scott zobre, justin m. lafalce
Office: kw midhudson
MLS#:857344
Source:OneKey MLS
Price summary
- Price:$669,000
- Price per sq. ft.:$258.1
About this home
Welcome to this stunning ultra-modern Ranch in Accord, NY. As you arrive, you'll immediately notice the striking new board and batten siding, enhanced by stylish black accents on the windows, fascia, and doors. The thermal bluestone patio, runs the length of the home, allowing you to enjoy the outdoors all summer long. BONUS 500+ sqft studio space like a blank canvas just waiting to be used with it’s own heat and half bath: art studio, workout gym, home office, use your imagination! BRAND NEW roof, electric, plumbing, heating, studio, all turnkey. Step inside the main house and you’ll find a completely remodeled interior, thoughtfully designed with beautiful finishes. The living and dining areas connect effortlessly to a stylish island kitchen. The open vaulted ceiling kitchen is outfitted with premium black Zline Italian made appliances, quartz countertops, and luxurious gold fixtures, including a pot filler, faucet, and recessed lighting throughout that add an elegant touch. The French doors with built in privacy shades open up to the brand new trex deck and mountain views.
The main level also offers two bright, airy bedrooms, including the primary suite, each equipped with California closets. All full baths showcase modern elegance with sleek vanities and smart self-cleaning toilets with bidets and heated seats. Downstairs, discover a flexible third bedroom and another full bath. The lower level also provides a spacious area perfect for a family room or media center with its own separate walkout access and a convenient laundry room.
This private oasis is 90 miles from Manhattan, via exit 18 on the NYS Thruway, offering a unique combination of privacy, nature, and convenience to all the local amenities the Hudson Valley has to offer including golfing, hiking, skiing, apple picking, breweries, and so much more. Nearby attractions include Inness Resort, Westwind Orchard, Arrowood Farms and Brewery, Minnewaska State Park, Mohonk Mountain House, and the Ashokan Reservoir.
If you’re looking for a modern home that combines luxury with low-maintenance living, this is the property for you. This exceptional home must be seen to be fully appreciated—Call Today!
Contact an agent
Home facts
- Year built:1951
- Listing ID #:857344
- Added:229 day(s) ago
- Updated:December 21, 2025 at 08:46 AM
Rooms and interior
- Bedrooms:3
- Total bathrooms:4
- Full bathrooms:3
- Half bathrooms:1
- Living area:2,592 sq. ft.
Heating and cooling
- Cooling:Central Air
- Heating:Forced Air, Propane
Structure and exterior
- Year built:1951
- Building area:2,592 sq. ft.
- Lot area:3.14 Acres
Schools
- High school:Rondout Valley High School
- Middle school:Rondout Valley Junior High School
- Elementary school:Marbletown Elementary School
Utilities
- Water:Well
- Sewer:Septic Tank
Finances and disclosures
- Price:$669,000
- Price per sq. ft.:$258.1
- Tax amount:$4,971 (2024)
New listings near 381 Mill Hook Road
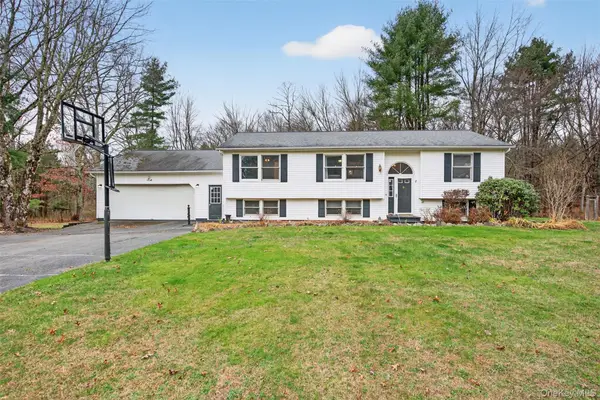 $499,000Active4 beds 2 baths2,537 sq. ft.
$499,000Active4 beds 2 baths2,537 sq. ft.3 Rock Mountain Estates, Accord, NY 12404
MLS# 938583Listed by: BHHS NUTSHELL REALTY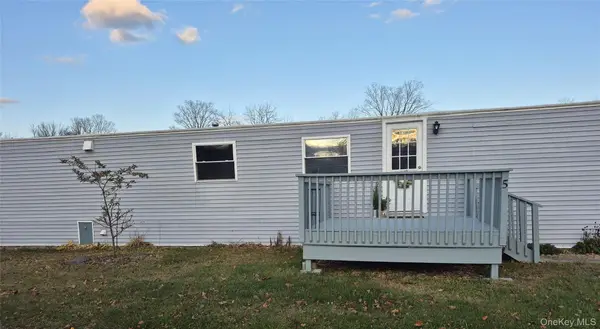 $115,000Active2 beds 1 baths1,070 sq. ft.
$115,000Active2 beds 1 baths1,070 sq. ft.363 Mettacahonts Road #5, Accord, NY 12404
MLS# 935981Listed by: CENTURY 21 STOECKELER RE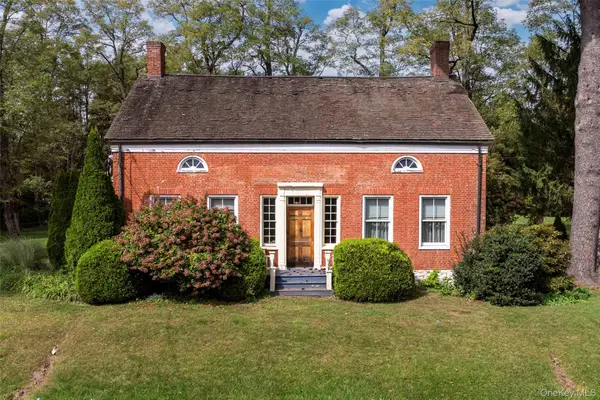 $1,495,000Active6 beds 6 baths4,436 sq. ft.
$1,495,000Active6 beds 6 baths4,436 sq. ft.4494-4496 Route 209, Accord, NY 12401
MLS# 921796Listed by: COLDWELL BANKER VILLAGE GREEN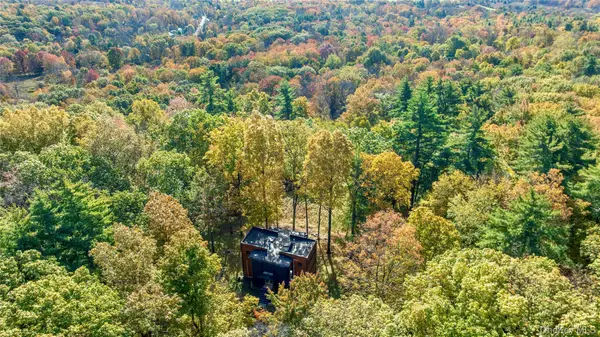 $1,195,000Active3 beds 2 baths2,133 sq. ft.
$1,195,000Active3 beds 2 baths2,133 sq. ft.39 Hornbeck Lane, Accord, NY 12404
MLS# 927046Listed by: WILLIAM PITT SOTHEBYS INT RLTY $1,495,000Active6 beds 6 baths4,436 sq. ft.
$1,495,000Active6 beds 6 baths4,436 sq. ft.4494-4496 Us Highway 209, Accord, NY 12484
MLS# 921796Listed by: COLDWELL BANKER VILLAGE GREEN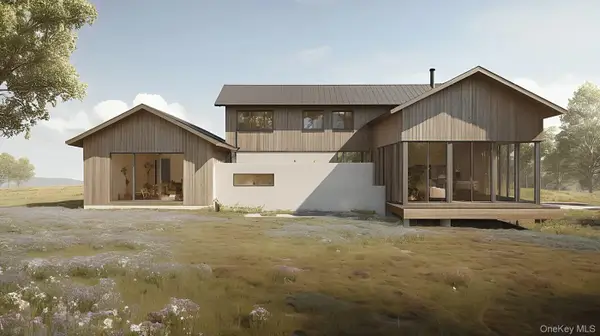 $2,650,000Active4 beds 5 baths2,625 sq. ft.
$2,650,000Active4 beds 5 baths2,625 sq. ft.131 Oakley Road, Accord, NY 12404
MLS# 920226Listed by: COLDWELL BANKER VILLAGE GREEN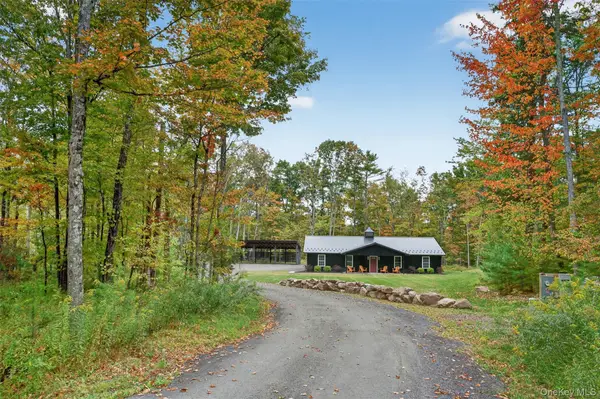 $639,000Active2 beds 2 baths1,260 sq. ft.
$639,000Active2 beds 2 baths1,260 sq. ft.15 Teradon Road, Accord, NY 12404
MLS# 916839Listed by: BHHS NUTSHELL REALTY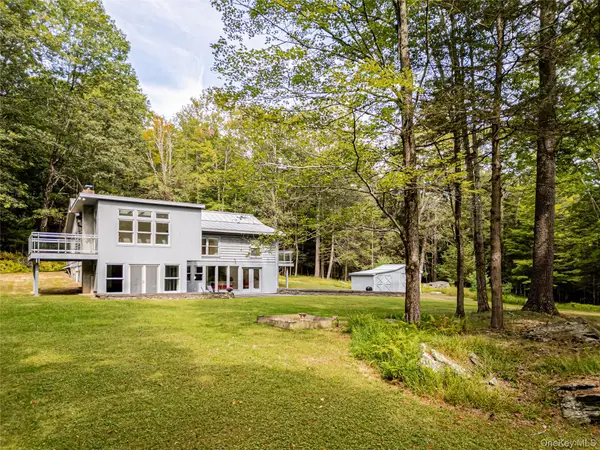 $895,000Pending3 beds 3 baths3,055 sq. ft.
$895,000Pending3 beds 3 baths3,055 sq. ft.30 & 40 Fawn Lane, Accord, NY 12404
MLS# 915559Listed by: HOULIHAN LAWRENCE INC. $949,000Active3 beds 2 baths2,160 sq. ft.
$949,000Active3 beds 2 baths2,160 sq. ft.805 County Road 2, Accord, NY 12404
MLS# 898273Listed by: BHHS NUTSHELL REALTY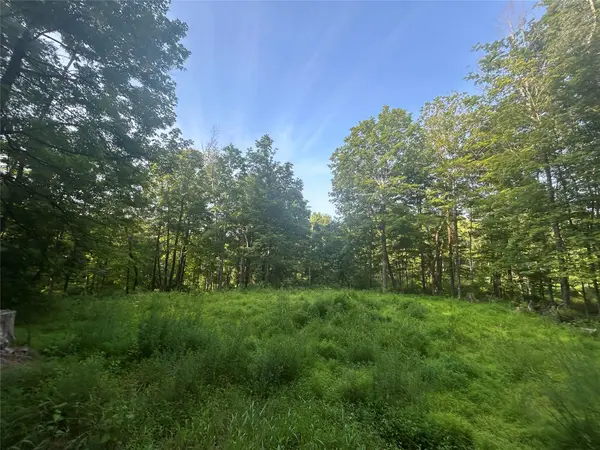 $299,000Active7.7 Acres
$299,000Active7.7 Acres393 County Route 2, Accord, NY 12404
MLS# 895375Listed by: THE KINDERHOOK GROUP, INC.
