78 Beehive, Accord, NY 12404
Local realty services provided by:Better Homes and Gardens Real Estate Green Team
78 Beehive,Accord, NY 12404
$2,300,000
- 4 Beds
- 4 Baths
- 3,069 sq. ft.
- Single family
- Active
Listed by: joseph a. satto
Office: fresh air realty
MLS#:812383
Source:OneKey MLS
Price summary
- Price:$2,300,000
- Price per sq. ft.:$749.43
About this home
At the end of a bucolic country road, up a long driveway and perched atop a forested rise sits Honeycomb, one of four custom designed homes to be built at Beehive, a private and secluded four home enclave in Accord. Inspired by mid-century modern masterpieces, the design invokes simplicity in nature with light and air prioritized to seamlessly co-exist with the natural surroundings. The architecture is defined by a distinctive flat roof, reaching out into the landscape. Two asymmetric wings are offset to strategically capture natural light. The single level communal wing includes a chef's kitchen, a double-sided fireplace and an outdoor screened in porch. A two-level sleeping wing contains two bedrooms on the ground floor and a primary ensuite and flex space on the second floor. An expansive deck outfitted with an all-season kitchen and comfortable dining/lounge area, a screened-in room porch, a stargazing terrace and trails into the forest promote a robust outdoor life.
Contact an agent
Home facts
- Year built:2025
- Listing ID #:812383
- Added:364 day(s) ago
- Updated:January 10, 2026 at 12:27 PM
Rooms and interior
- Bedrooms:4
- Total bathrooms:4
- Full bathrooms:3
- Half bathrooms:1
- Living area:3,069 sq. ft.
Heating and cooling
- Cooling:Geothermal
- Heating:Geothermal, Heat Pump, Radiant, Solar
Structure and exterior
- Year built:2025
- Building area:3,069 sq. ft.
- Lot area:5.6 Acres
Schools
- High school:Rondout Valley High School
- Middle school:Rondout Valley Junior High School
- Elementary school:Kerhonkson Elementary School
Utilities
- Water:Water Available, Well
- Sewer:Septic Tank, Sewer Available
Finances and disclosures
- Price:$2,300,000
- Price per sq. ft.:$749.43
- Tax amount:$1,581 (2025)
New listings near 78 Beehive
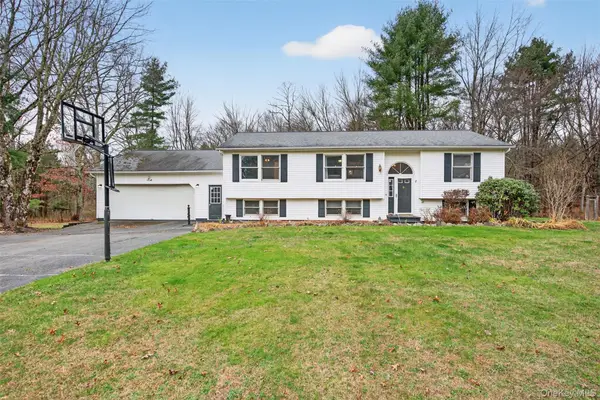 $499,000Active4 beds 2 baths2,537 sq. ft.
$499,000Active4 beds 2 baths2,537 sq. ft.3 Rock Mountain Estates, Accord, NY 12404
MLS# 938583Listed by: BHHS NUTSHELL REALTY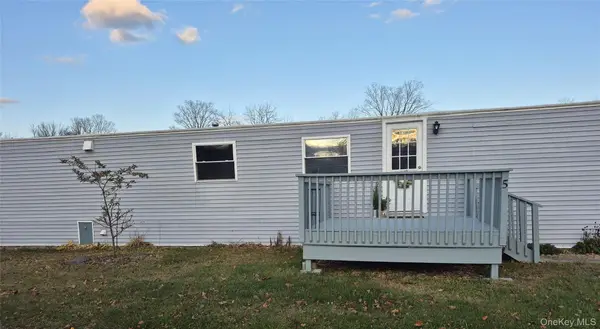 $115,000Active2 beds 1 baths1,070 sq. ft.
$115,000Active2 beds 1 baths1,070 sq. ft.363 Mettacahonts Road #5, Accord, NY 12404
MLS# 935981Listed by: CENTURY 21 STOECKELER RE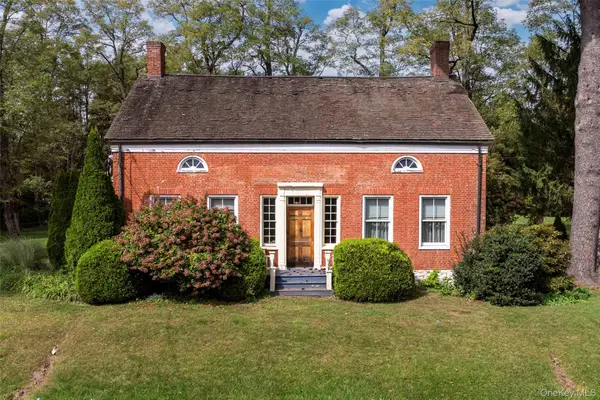 $1,495,000Active6 beds 6 baths4,436 sq. ft.
$1,495,000Active6 beds 6 baths4,436 sq. ft.4494-4496 Route 209, Accord, NY 12401
MLS# 921796Listed by: COLDWELL BANKER VILLAGE GREEN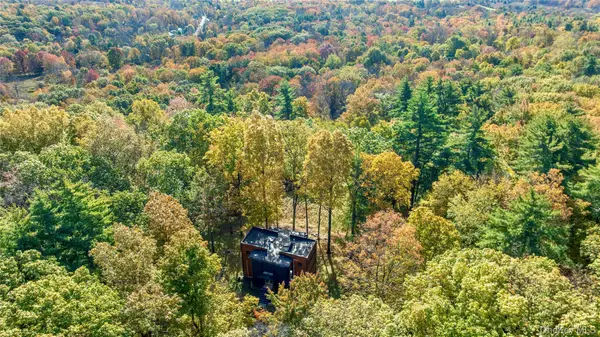 $1,195,000Active3 beds 2 baths2,133 sq. ft.
$1,195,000Active3 beds 2 baths2,133 sq. ft.39 Hornbeck Lane, Accord, NY 12404
MLS# 927046Listed by: WILLIAM PITT SOTHEBYS INT RLTY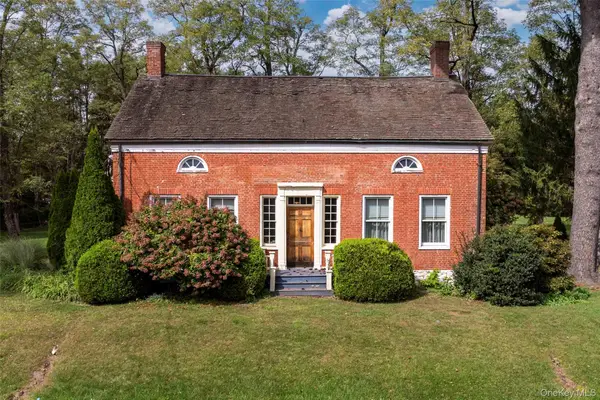 $1,495,000Active6 beds 6 baths4,436 sq. ft.
$1,495,000Active6 beds 6 baths4,436 sq. ft.4494-4496 Us Highway 209, Accord, NY 12484
MLS# 921796Listed by: COLDWELL BANKER VILLAGE GREEN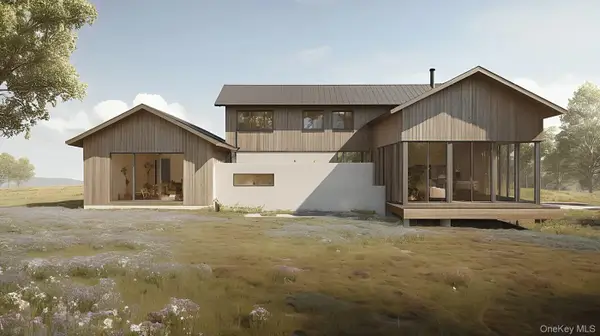 $2,650,000Active4 beds 5 baths2,625 sq. ft.
$2,650,000Active4 beds 5 baths2,625 sq. ft.131 Oakley Road, Accord, NY 12404
MLS# 920226Listed by: COLDWELL BANKER VILLAGE GREEN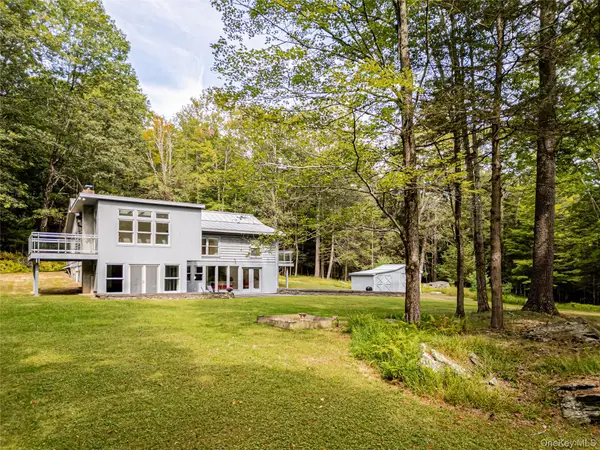 $895,000Pending3 beds 3 baths3,055 sq. ft.
$895,000Pending3 beds 3 baths3,055 sq. ft.30 & 40 Fawn Lane, Accord, NY 12404
MLS# 915559Listed by: HOULIHAN LAWRENCE INC. $949,000Active3 beds 2 baths2,160 sq. ft.
$949,000Active3 beds 2 baths2,160 sq. ft.805 County Road 2, Accord, NY 12404
MLS# 898273Listed by: BHHS NUTSHELL REALTY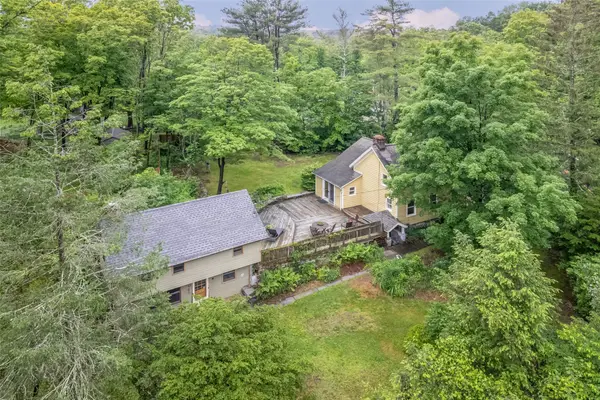 $460,000Active3 beds 2 baths1,304 sq. ft.
$460,000Active3 beds 2 baths1,304 sq. ft.571-575 County Route 2, Accord, NY 12404
MLS# 886041Listed by: BHHS HUDSON VALLEY PROPERTIES
