456 Saddle River Road, Airmont, NY 10952
Local realty services provided by:Better Homes and Gardens Real Estate Green Team
456 Saddle River Road,Airmont, NY 10952
$1,395,000
- 3 Beds
- 4 Baths
- 2,380 sq. ft.
- Single family
- Active
Listed by: moshe gottfried
Office: blue sky realty group llc.
MLS#:900565
Source:OneKey MLS
Price summary
- Price:$1,395,000
- Price per sq. ft.:$586.13
About this home
Private 1.33-Acre Estate with Peony Gardens, Koi Ponds & Multi-Level Home – Sought-After Airmont.
Discover a fully fenced estate that blends privacy, natural beauty, and endless potential. This serene property features two koi ponds connected by a 50-foot stream, framed with stone steps and night lighting for a true fairytale setting. The rich, organically cultivated soil has been maintained for over 20 years—ideal for vibrant gardens or small-scale farming.
Three separate driveways offer multiple private entrances, guest parking, or future development flexibility.
Inside, abundant natural light streams through skylights, illuminating the central staircase. Wide pine plank floors flow through the living spaces, while bedrooms are finished with custom hardwood flooring.
The home’s multi-level design includes:
4 total bathrooms — Master bath with large jacuzzi tub, 2 en-suites with showers, and a main-level powder room.
Cozy den with fireplace and direct yard access.
Kitchen/dining area with side-door entry to the driveway.
Main-level guest suite with full bath and its own fireplace for added warmth and charm.
Master suite with private laundry, garden views, and spa-style bath.
Skylit bedroom with en-suite bath.
Loft with 2 skylights & walk-in closet (convertible to 4th bedroom).
Recent upgrades include a 2022 roof with 40-year transferable warranty, premium gutter guards, well water (no water bill), and cellar storage.
Just 30 minutes from NYC, this rare property is perfect as a private residence, organic retreat, or investment-ready parcel.
Contact an agent
Home facts
- Year built:1890
- Listing ID #:900565
- Added:130 day(s) ago
- Updated:December 21, 2025 at 11:42 AM
Rooms and interior
- Bedrooms:3
- Total bathrooms:4
- Full bathrooms:3
- Half bathrooms:1
- Living area:2,380 sq. ft.
Heating and cooling
- Cooling:Central Air
Structure and exterior
- Year built:1890
- Building area:2,380 sq. ft.
- Lot area:1.28 Acres
Schools
- High school:Ramapo High School
- Middle school:Chestnut Ridge Middle School
- Elementary school:Margetts Elementary School
Utilities
- Water:Well
- Sewer:Public Sewer
Finances and disclosures
- Price:$1,395,000
- Price per sq. ft.:$586.13
- Tax amount:$20,828 (2024)
New listings near 456 Saddle River Road
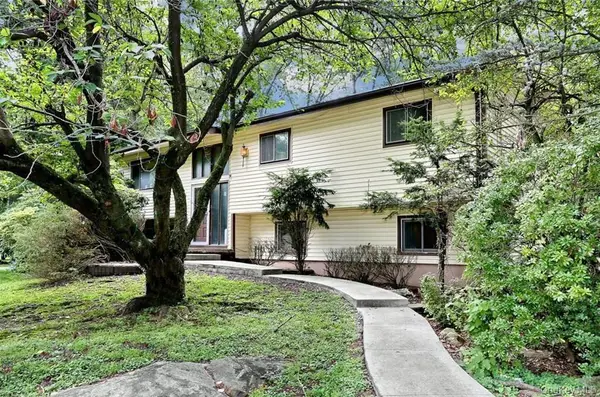 $850,000Pending3 beds 3 baths2,994 sq. ft.
$850,000Pending3 beds 3 baths2,994 sq. ft.115 Smith Hill Road, Suffern, NY 10901
MLS# 943218Listed by: EREALTY ADVISORS, INC- New
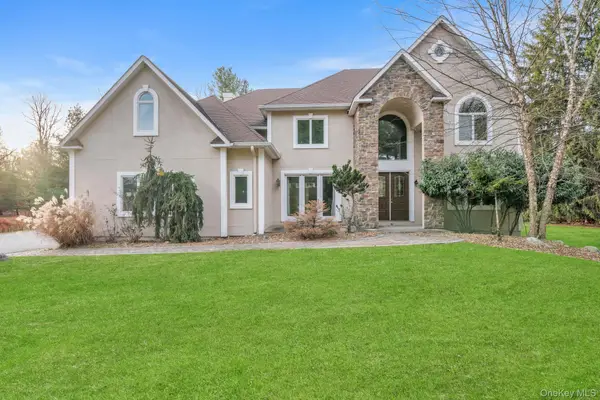 $1,699,000Active5 beds 5 baths4,945 sq. ft.
$1,699,000Active5 beds 5 baths4,945 sq. ft.Address Withheld By Seller, Airmont, NY 10901
MLS# 942242Listed by: Q HOME SALES 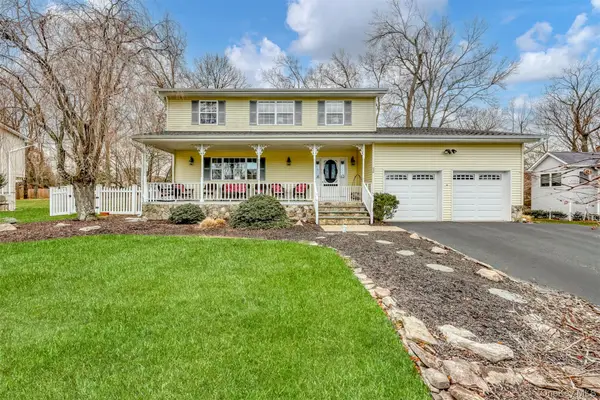 $999,000Active4 beds 3 baths2,438 sq. ft.
$999,000Active4 beds 3 baths2,438 sq. ft.18 Mountainview Avenue, Suffern, NY 10901
MLS# 941097Listed by: PLATINUM REALTY ASSOCIATES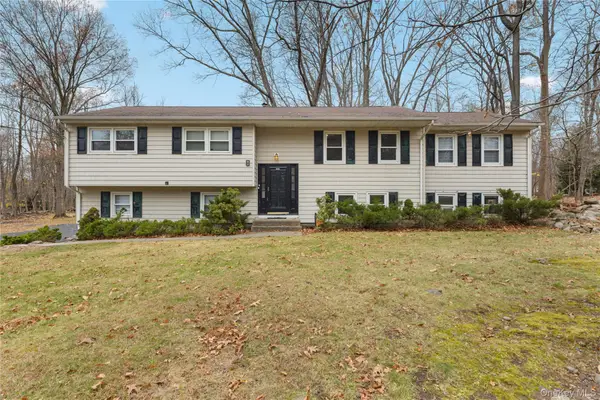 $1,179,000Active6 beds 4 baths2,800 sq. ft.
$1,179,000Active6 beds 4 baths2,800 sq. ft.8 Apple Blossom Court, Airmont, NY 10952
MLS# 914104Listed by: KELLER WILLIAMS HUDSON VALLEY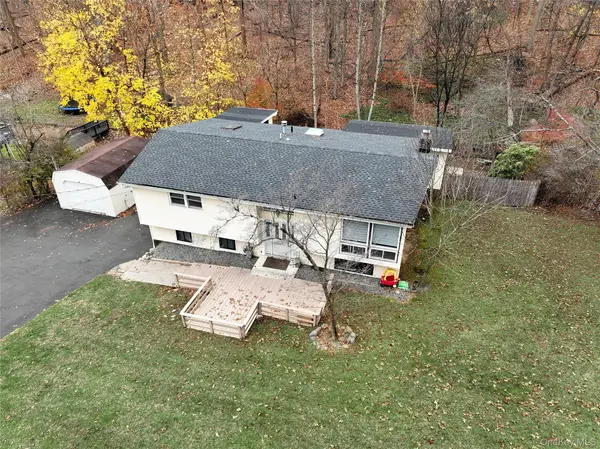 $899,000Active6 beds 2 baths2,151 sq. ft.
$899,000Active6 beds 2 baths2,151 sq. ft.35 Regina Road, Monsey, NY 10952
MLS# 939292Listed by: Q HOME SALES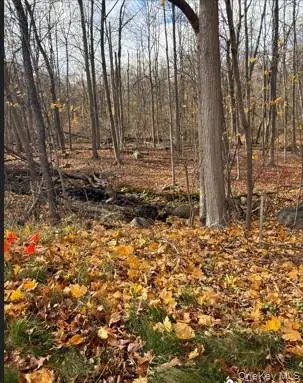 $8,750,000Active10.27 Acres
$8,750,000Active10.27 Acres1 S Airmont Road, Suffern, NY 10901
MLS# 938703Listed by: HOWARD HANNA RAND REALTY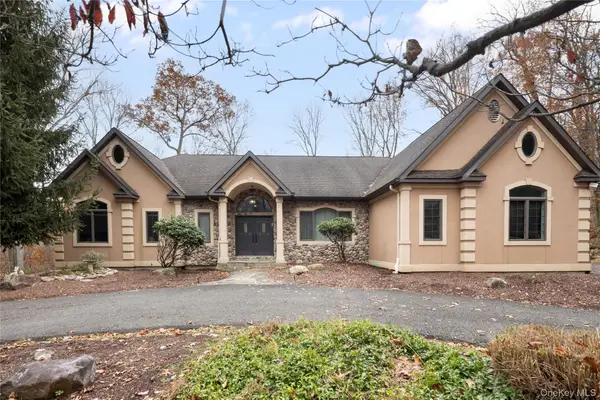 $1,699,000Active4 beds 3 baths3,050 sq. ft.
$1,699,000Active4 beds 3 baths3,050 sq. ft.16 S De Baun Avenue, Airmont, NY 10901
MLS# 936806Listed by: METREX REALTY INC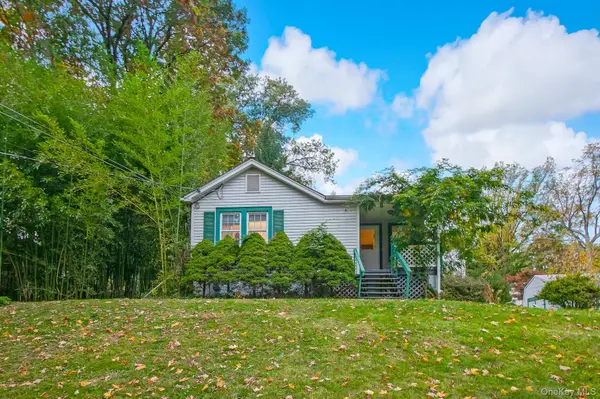 $729,000Active3 beds 1 baths1,067 sq. ft.
$729,000Active3 beds 1 baths1,067 sq. ft.23 S Airmont Road, Suffern, NY 10901
MLS# 936654Listed by: TEAM W REALTY LLC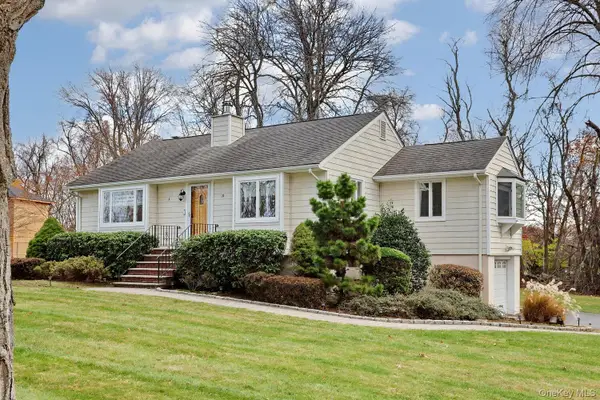 $949,900Active3 beds 2 baths2,016 sq. ft.
$949,900Active3 beds 2 baths2,016 sq. ft.19 Augur Road, Suffern, NY 10901
MLS# 935786Listed by: ROSENBERG REALTY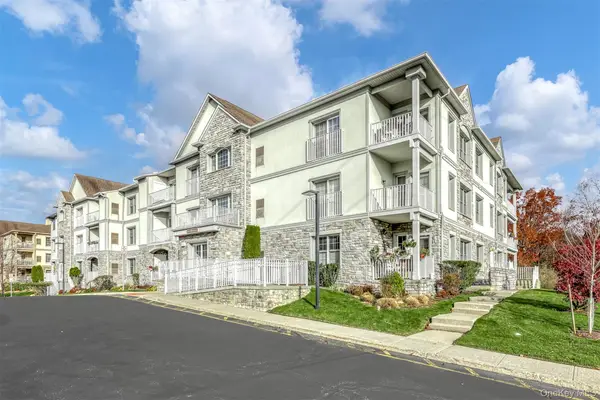 $578,000Active2 beds 2 baths1,726 sq. ft.
$578,000Active2 beds 2 baths1,726 sq. ft.26 N De Baun Avenue #104, Suffern, NY 10901
MLS# 931885Listed by: RODEO REALTY INC
