78 Shafter Avenue, Albertson, NY 11507
Local realty services provided by:Better Homes and Gardens Real Estate Dream Properties
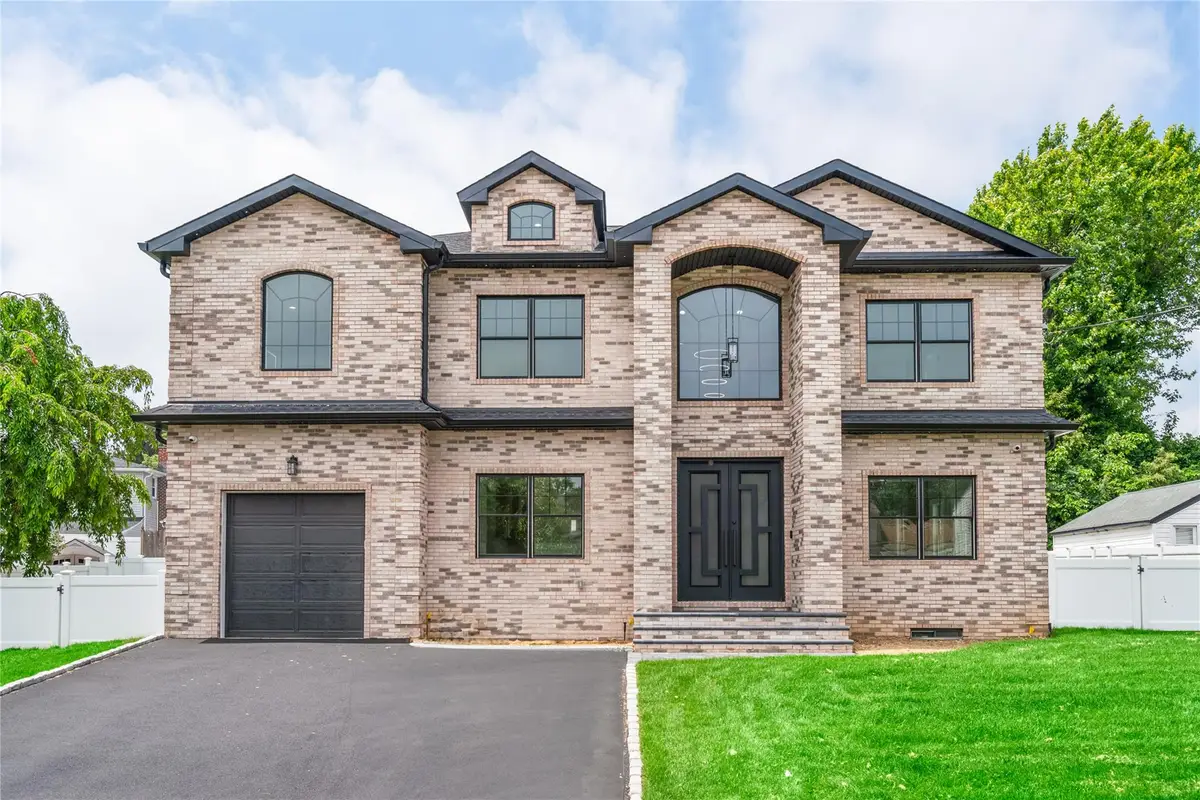
Listed by:maria babaev cbr e-pro sfr gri crs
Office:douglas elliman real estate
MLS#:869365
Source:One Key MLS
Sorry, we are unable to map this address
Price summary
- Price:$2,240,000
About this home
ALBERTSON. BRAND NEW BRICK CONSTRUCTION! Welcome to this 5-bedroom, 4 full bath, brand new brick colonial located conveniently within a cul-de-sac on an oversized lot in the Hamlet of Albertson. With an open floor plan, modern luxury and timeless craftmanship, and an immense amount of natural light, the interior of this home is great for entertaining on a grand scale. The heart of the home is a chef’s dream kitchen, outfitted with custom rift-cut white oak cabinetry, sleek quartz countertops, and a large center island that opens seamlessly into the expansive living and dining spaces, where a custom wood-paneled gas fireplace adds warmth and architectural charm. Featuring first floor bedroom and full bathroom with additional 4 bedrooms, 1 bedroom en-suite, 1 bedroom with shared full bath, and spa-like primary suite. Additional highlights include – 1 car garage, a covered patio with lighting, smart home including security camera with DVR and doorbell, high-efficiency heat pump heating, radiant heated porcelain tiles floors on the first floor and all 2nd floor bathrooms, inground sprinklers, unfinished basement with outside entrance offering endless potential for added living space, and much more! WILL NOT LAST!
Contact an agent
Home facts
- Year built:2025
- Listing Id #:869365
- Added:73 day(s) ago
- Updated:August 15, 2025 at 05:42 PM
Rooms and interior
- Bedrooms:5
- Total bathrooms:4
- Full bathrooms:4
Heating and cooling
- Cooling:Central Air
- Heating:ENERGY STAR Qualified Equipment, Heat Pump, Radiant
Structure and exterior
- Year built:2025
Schools
- High school:Herricks High School
- Middle school:Herricks Middle School
- Elementary school:Searingtown School
Utilities
- Water:Public
- Sewer:Public Sewer
Finances and disclosures
- Price:$2,240,000
New listings near 78 Shafter Avenue
- New
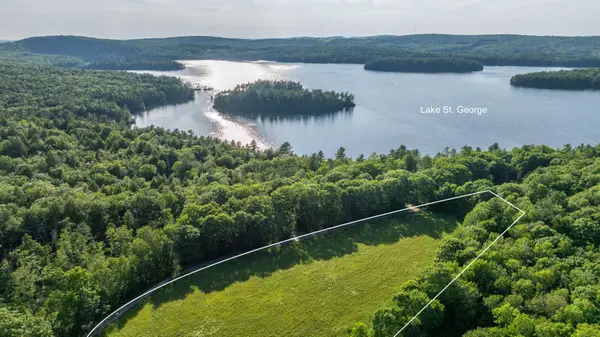 $269,000Active6.29 Acres
$269,000Active6.29 AcresLots 6-10 Moody Shores Road, Liberty, ME 04949
MLS# 1634279Listed by: CAMDEN COAST REAL ESTATE - New
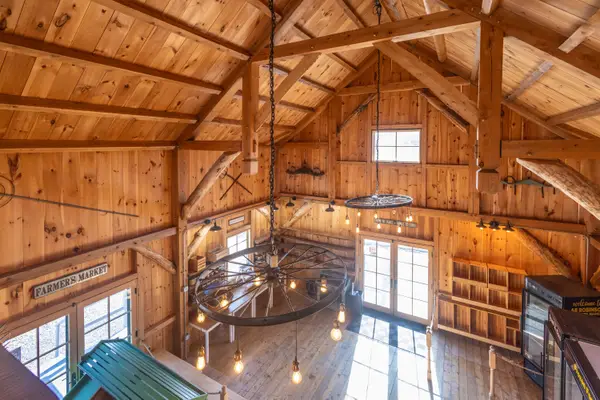 $350,000Active1 beds 1 baths1,296 sq. ft.
$350,000Active1 beds 1 baths1,296 sq. ft.5 Bolin Hill Extension, Liberty, ME 04949
MLS# 1633851Listed by: CAMDEN COAST REAL ESTATE - New
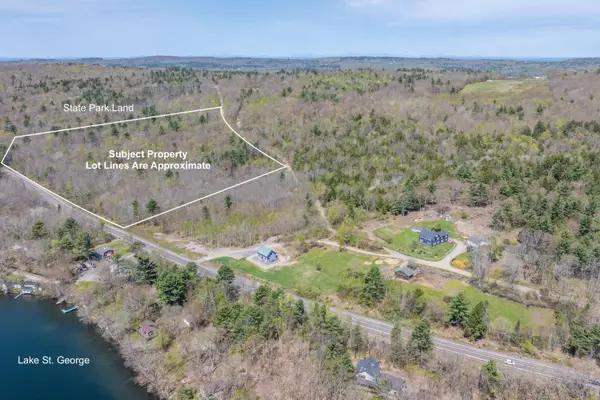 $150,000Active20 Acres
$150,000Active20 AcresM9 L18 Belfast Augusta Road, Liberty, ME 04949
MLS# 1633833Listed by: CAMDEN COAST REAL ESTATE 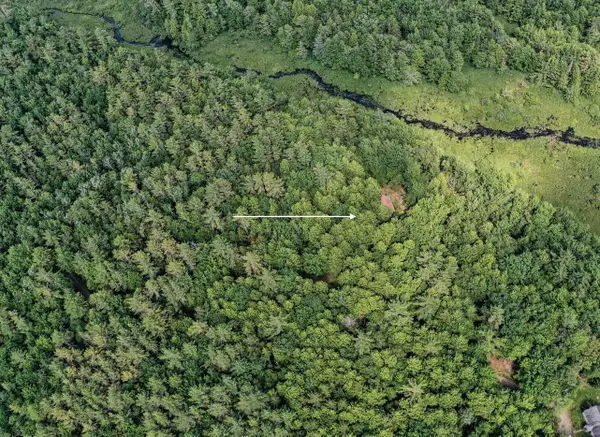 $22,000Active1 beds 2 baths768 sq. ft.
$22,000Active1 beds 2 baths768 sq. ft.40 Meadow Way, Liberty, ME 04949
MLS# 1632798Listed by: RE/MAX JARET & COHN $149,000Active1.5 Acres
$149,000Active1.5 Acres286 Upper Hostile Valley Road, Liberty, ME 04949
MLS# 1632230Listed by: BETTER HOMES & GARDENS REAL ESTATE/THE MASIELLO GROUP $58,000Pending3 beds 2 baths2,062 sq. ft.
$58,000Pending3 beds 2 baths2,062 sq. ft.106 Main Street, Liberty, ME 04949
MLS# 1631989Listed by: RE/MAX JARET & COHN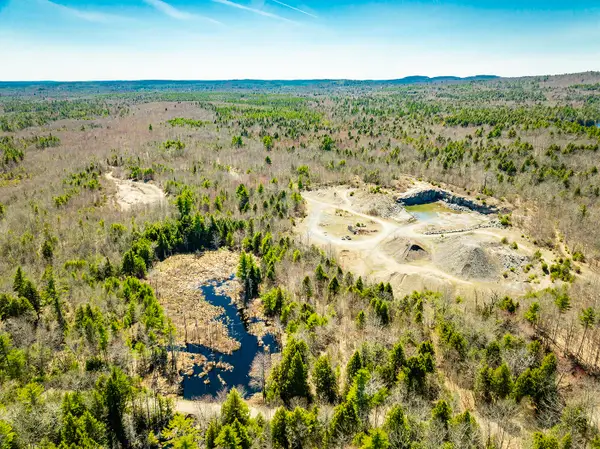 $650,000Active260 Acres
$650,000Active260 AcresMap2 Lot21 Howes Cove Road, Liberty, ME 04949
MLS# 1631911Listed by: CAMDEN REAL ESTATE COMPANY $74,900Active2.71 Acres
$74,900Active2.71 Acres00 Pinnacle Road, Liberty, ME 04949
MLS# 1631792Listed by: MAINE COUNTRY AND COAST REAL ESTATE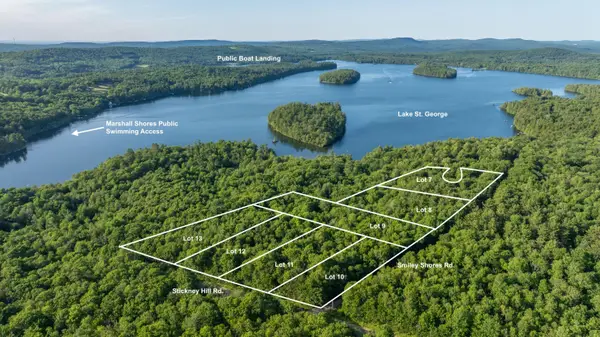 $49,900Active1.2 Acres
$49,900Active1.2 AcresLot 13 Stickney Hill Road, Liberty, ME 04949
MLS# 1631372Listed by: CAMDEN COAST REAL ESTATE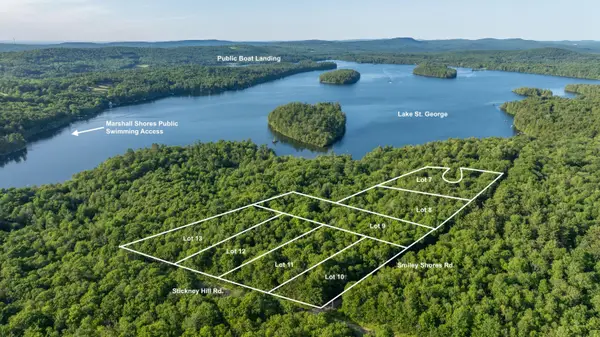 $49,900Active1.1 Acres
$49,900Active1.1 AcresLot 10 Stickney Hill Road, Liberty, ME 04949
MLS# 1631365Listed by: CAMDEN COAST REAL ESTATE
