44 Watergate Drive, Amawalk, NY 10501
Local realty services provided by:Better Homes and Gardens Real Estate Green Team
44 Watergate Drive,Amawalk, NY 10501
$1,525,000
- 4 Beds
- 4 Baths
- - sq. ft.
- Single family
- Sold
Listed by: anthony debellis
Office: douglas elliman real estate
MLS#:881188
Source:OneKey MLS
Sorry, we are unable to map this address
Price summary
- Price:$1,525,000
About this home
Multiple offers with backups. Seller will still continue to show. Step into a world of refined living at this unforgettable estate, tucked within Somers’ prestigious Cale Farms neighborhood. More than just a home, this is a destination—your private sanctuary and a luxurious lifestyle upgrade just in time for the summer heatwave.
When temperatures soar, retreat to your personal backyard oasis: a heated, resort-style free-form pool with a cascading waterfall, a heated spa, a fully equipped outdoor cabana with kitchen, an outdoor shower, and a separate exterior bathroom for seamless poolside comfort. This outdoor escape perfectly blends elegance, function, and resort-caliber amenities, all set in complete privacy.
As the sun begins to set, the newly installed natural stone reflects the golden hour glow across the pool and waterfall, creating a tranquil, almost cinematic atmosphere. Mornings begin with coffee in the sunroom, afternoons float by in the water, and evenings wind down beneath a blanket of stars beside the spa. Every moment feels like a retreat.
Spanning over 5,100 square feet, the home lives like a five-bedroom and is thoughtfully designed for both everyday living and elegant entertaining. Formal living and dining rooms transition smoothly into a dramatic two-story family room with a fireplace, creating a natural gathering space with soaring ceilings. The recently updated eat-in kitchen features a refined new backsplash and upscale finishes and opens into a sun-drenched breakfast nook and panoramic sunroom with peaceful views of the backyard retreat.
There are two dedicated home offices that elevate the home’s flexibility and functionality. On the main level, a richly appointed office with French doors and Ralph Lauren-inspired wallpaper delivers traditional character and a quiet place to focus. Upstairs, a second home office offers a more tranquil atmosphere with its own private rooftop deck overlooking the pool. Whether used for work, reflection, or wellness, this space feels like the ultimate spa-inspired de-stresser—a peaceful retreat tucked just above it all.
The finished walkout lower level enhances the home’s versatility even further, offering a large play area, home gym, wet bar with two wine coolers, a full bathroom, and brand-new wood-look tile flooring. Whether hosting guests, relaxing with family, or creating a recreation zone, this level is a functional and beautifully finished extension of the main home.
Comfort and convenience are built into every detail. The home features new central air conditioning on the second floor, two new hot water heaters serving the main house and cabana, and a reverse osmosis water softener system by Westfair. Additional infrastructure upgrades include updated underground drainage, the fully permitted removal of the above-ground oil tank, and epoxy-coated garage flooring for durability, cleanliness, and a polished, finished look. Everyday ease is enhanced by modern amenities such as surround sound throughout the home, central vacuum, Ring camera systems inside and out, washer and dryer hookups on every level, and a new FIOS high-speed internet system. Even a chandelier lift system has been installed, allowing for effortless maintenance of the dramatic lighting in the main foyer.
Storage is abundant, with a full attic, a spacious basement, and multiple walk-in closets throughout. The upstairs primary suite serves as a private sanctuary, complete with a luxurious spa-style bathroom that includes a top-of-the-line Toto toilet valued at over $5,000.
Whether you're searching for a full-time residence or a weekend escape, this estate offers a rare combination of space, serenity, and resort-style living in one of Westchester County’s most desirable communities. From peaceful mornings in the sunroom to vibrant evenings by the pool, this home delivers a seamless connection to natural beauty, comfort, and elevated living—all with the turn of a key.
Contact an agent
Home facts
- Year built:1997
- Listing ID #:881188
- Added:180 day(s) ago
- Updated:December 22, 2025 at 04:38 PM
Rooms and interior
- Bedrooms:4
- Total bathrooms:4
- Full bathrooms:3
- Half bathrooms:1
Heating and cooling
- Cooling:Central Air
Structure and exterior
- Year built:1997
Schools
- High school:Somers Senior High School
- Middle school:Somers Middle School
- Elementary school:Primrose
Utilities
- Sewer:Septic Tank
Finances and disclosures
- Price:$1,525,000
- Tax amount:$28,020 (2025)
New listings near 44 Watergate Drive
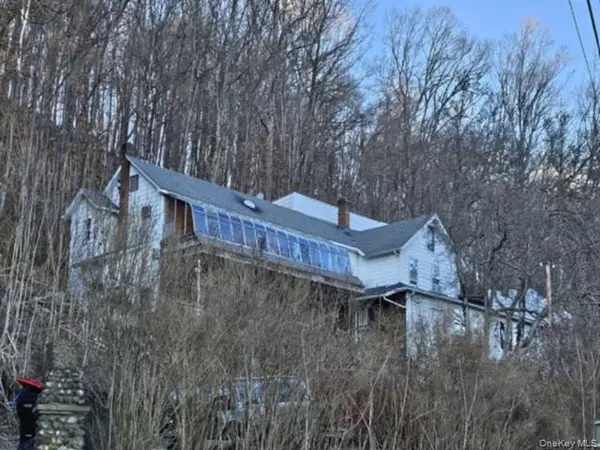 $1,007,000Active4 beds 4 baths3,671 sq. ft.
$1,007,000Active4 beds 4 baths3,671 sq. ft.37 Tomahawk Drive, Amawalk, NY 10501
MLS# 940789Listed by: REALHOME SERVICES & SOLUTIONS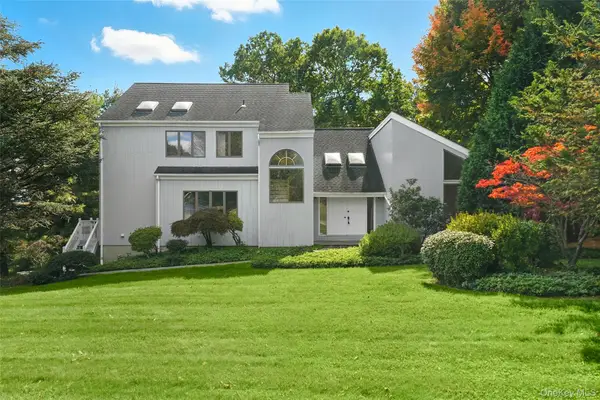 $1,150,000Active4 beds 5 baths3,200 sq. ft.
$1,150,000Active4 beds 5 baths3,200 sq. ft.26 Watergate Drive, Amawalk, NY 10501
MLS# 923954Listed by: HOULIHAN LAWRENCE INC.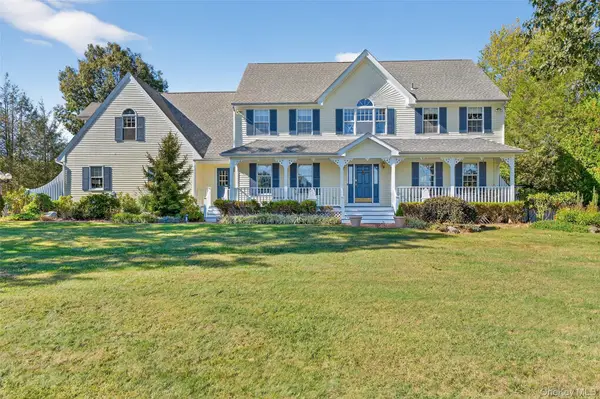 $1,250,000Pending4 beds 4 baths4,050 sq. ft.
$1,250,000Pending4 beds 4 baths4,050 sq. ft.8 Cale Road, Amawalk, NY 10501
MLS# 915328Listed by: WILLIAM RAVEIS REAL ESTATE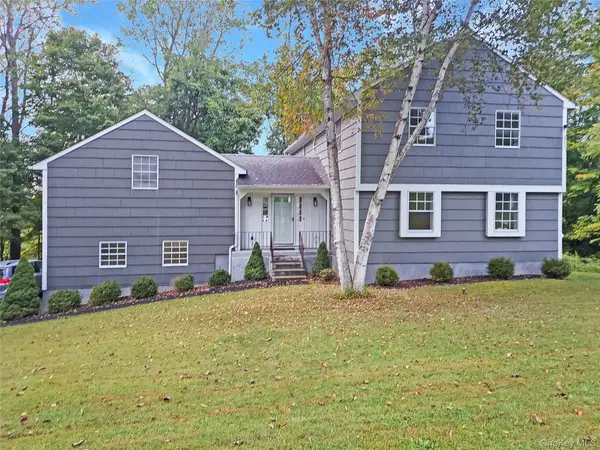 $875,000Pending5 beds 4 baths2,824 sq. ft.
$875,000Pending5 beds 4 baths2,824 sq. ft.5 Watergate Drive, Amawalk, NY 10501
MLS# 909813Listed by: HOULIHAN LAWRENCE INC.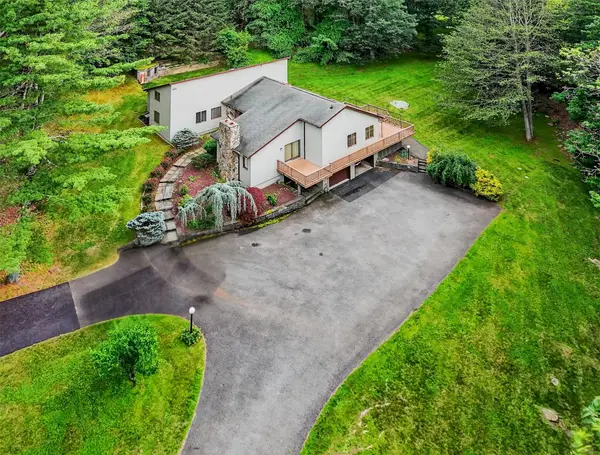 $999,000Pending4 beds 3 baths3,324 sq. ft.
$999,000Pending4 beds 3 baths3,324 sq. ft.35 Greenlawn Road, Amawalk, NY 10501
MLS# 881481Listed by: EXP REALTY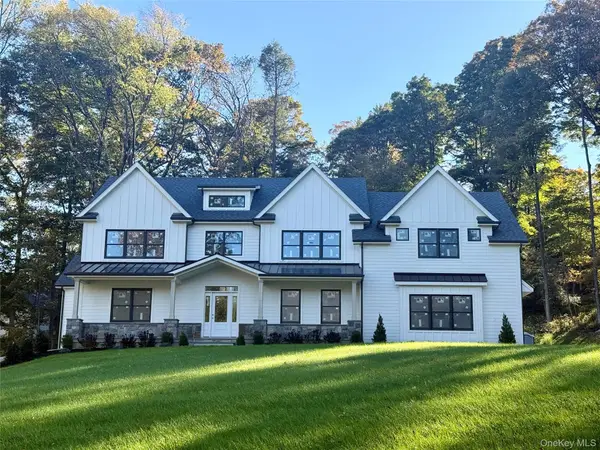 $1,899,000Active4 beds 4 baths4,343 sq. ft.
$1,899,000Active4 beds 4 baths4,343 sq. ft.20 Bedell Road, Amawalk, NY 10501
MLS# 909305Listed by: COMPASS GREATER NY, LLC
