12 Georgia Road, Amityville, NY 11701
Local realty services provided by:Better Homes and Gardens Real Estate Choice Realty
12 Georgia Road,Amityville, NY 11701
$599,000
- 3 Beds
- 2 Baths
- 1,343 sq. ft.
- Single family
- Pending
Listed by: tracy l. sobel cbr, lisa m. kennedy
Office: eric g ramsay jr assoc llc.
MLS#:934940
Source:OneKey MLS
Price summary
- Price:$599,000
- Price per sq. ft.:$446.02
About this home
Charming updated Ranch South of Montauk! Move right into this beautifully maintained 3 bedroom 1.5 bath ranch offering an open floor plan and elegant details throughout! Featuring stunning hardwood floors, custom moldings, and vaulted ceilings, this home combines classic charm with modern comfort. The updated kitchen boasts granite counters, stainless steel appliances, perfect for entertaining and every day living. Enjoy year round comfort with natural gas heat with both energy efficient heat pump and baseboard heating as well as central air. Exterior highlights include Hardy Plank siding, new windows, a blue slate front porch, wood deck, and paver patio. Located close to Tanner Park enjoy outdoor concerts in the summer, beaches and local amenities. This home offers the perfect blend of coastal living and convenience! Low Taxes $11,484 before basic star rebate. This is the one you have been waiting for!~
Contact an agent
Home facts
- Year built:1971
- Listing ID #:934940
- Added:38 day(s) ago
- Updated:December 21, 2025 at 08:47 AM
Rooms and interior
- Bedrooms:3
- Total bathrooms:2
- Full bathrooms:1
- Half bathrooms:1
- Living area:1,343 sq. ft.
Heating and cooling
- Cooling:Central Air
- Heating:Baseboard, Electric, Heat Pump, Natural Gas
Structure and exterior
- Year built:1971
- Building area:1,343 sq. ft.
- Lot area:0.12 Acres
Schools
- High school:Walter G O'Connell Copiague High Sch
- Middle school:Copiague Middle School
- Elementary school:Deauville Gardens East Elementary
Utilities
- Water:Public
- Sewer:Public Sewer
Finances and disclosures
- Price:$599,000
- Price per sq. ft.:$446.02
- Tax amount:$11,485 (2025)
New listings near 12 Georgia Road
- New
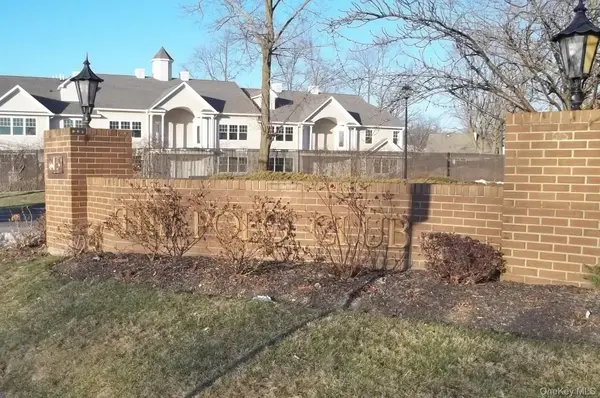 $350,000Active1 beds 1 baths700 sq. ft.
$350,000Active1 beds 1 baths700 sq. ft.615 Broadway #83, Amityville, NY 11701
MLS# 943643Listed by: MR IMPERIAL REAL ESTATE - New
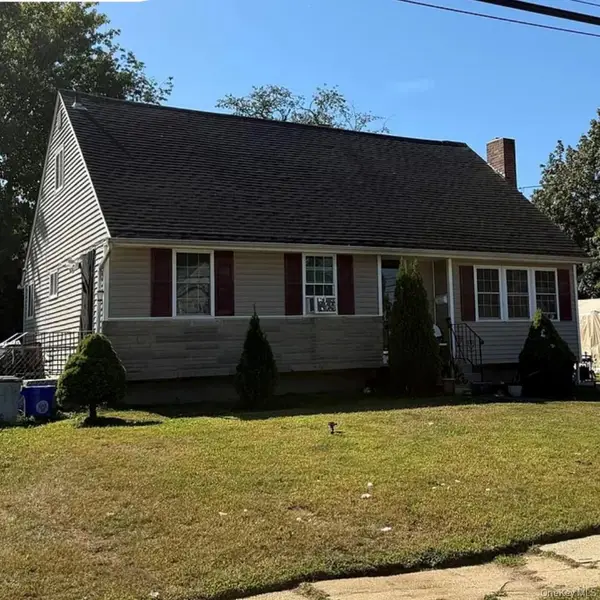 $695,000Active5 beds 2 baths1,644 sq. ft.
$695,000Active5 beds 2 baths1,644 sq. ft.13 Ronald Drive S, Amityville, NY 11701
MLS# 943884Listed by: ESSENCE REALTY CORP 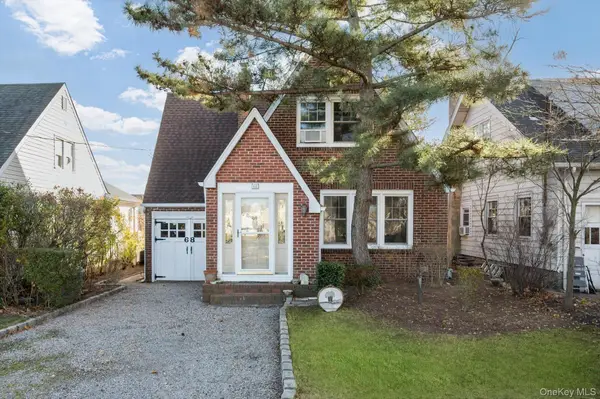 $600,000Active3 beds 1 baths1,135 sq. ft.
$600,000Active3 beds 1 baths1,135 sq. ft.68 Stuart Avenue, Amityville, NY 11701
MLS# 867247Listed by: COMPASS GREATER NY LLC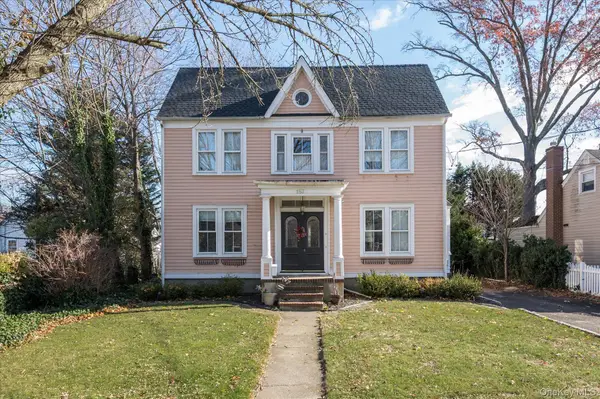 $625,000Active5 beds 2 baths2,162 sq. ft.
$625,000Active5 beds 2 baths2,162 sq. ft.183 Oldfield Avenue, Amityville, NY 11701
MLS# 942058Listed by: COMPASS GREATER NY LLC- Open Sun, 12 to 1:30pm
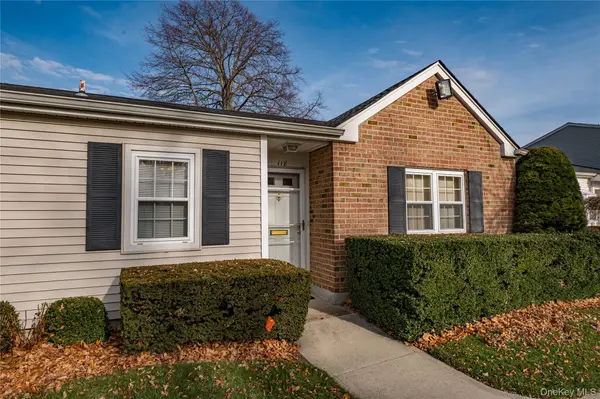 $649,000Active2 beds 2 baths935 sq. ft.
$649,000Active2 beds 2 baths935 sq. ft.118 Harbor S, Amityville, NY 11701
MLS# 941700Listed by: CENTURY 21 ADAMS REAL ESTATE 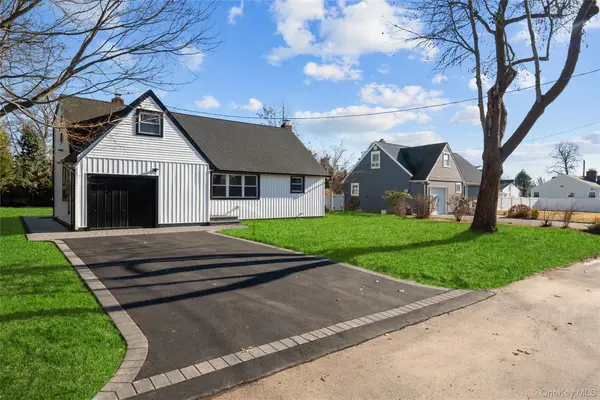 $779,000Active3 beds 2 baths1,736 sq. ft.
$779,000Active3 beds 2 baths1,736 sq. ft.22 Guilette Place, Amityville, NY 11701
MLS# 941266Listed by: SIGNATURE PREMIER PROPERTIES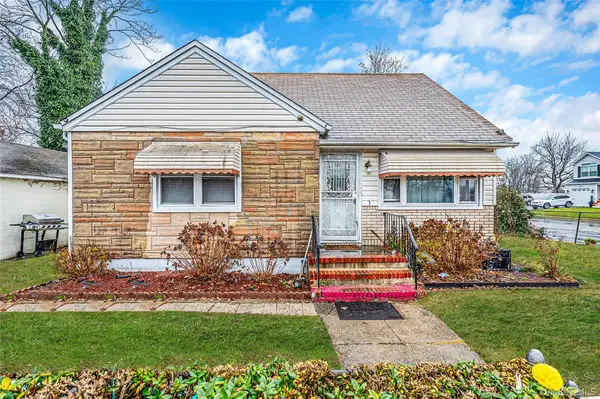 $529,000Pending3 beds 1 baths1,184 sq. ft.
$529,000Pending3 beds 1 baths1,184 sq. ft.3 Poplar Road, Amityville, NY 11701
MLS# 940953Listed by: OVERSOUTH LLC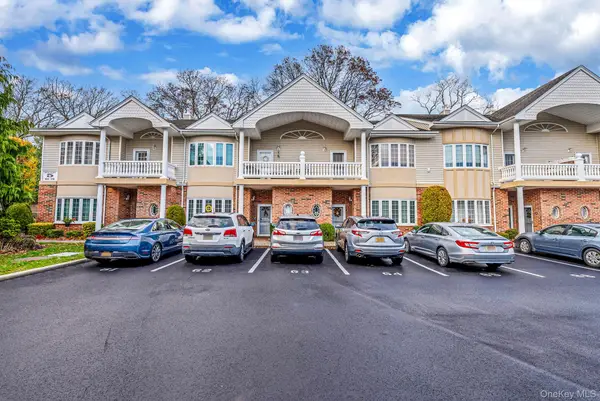 $499,000Active2 beds 2 baths1,243 sq. ft.
$499,000Active2 beds 2 baths1,243 sq. ft.66 Sarah Court, Amityville, NY 11701
MLS# 939945Listed by: COLDWELL BANKER AMERICAN HOMES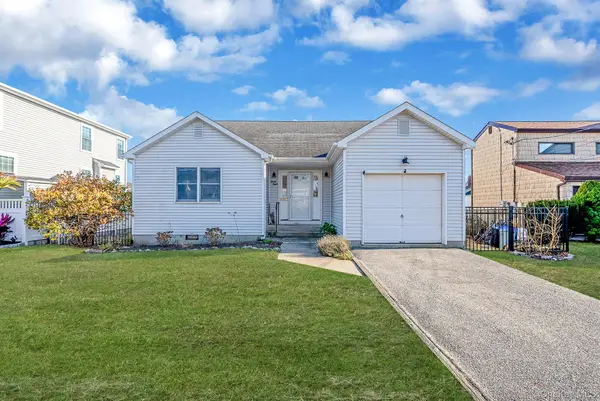 $699,999Active2 beds 1 baths1,094 sq. ft.
$699,999Active2 beds 1 baths1,094 sq. ft.38 Berger Avenue, Amityville, NY 11701
MLS# 939555Listed by: REALTY CONNECT USA LLC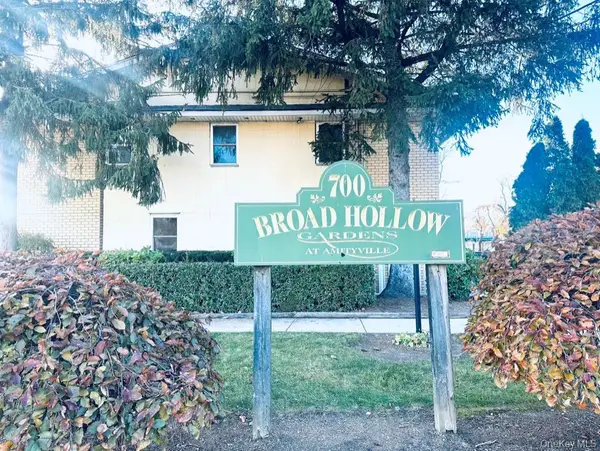 $199,000Active2 beds 1 baths848 sq. ft.
$199,000Active2 beds 1 baths848 sq. ft.700 Broadway #26, Amityville, NY 11701
MLS# 938360Listed by: SIGNATURE PREMIER PROPERTIES
