42 Robbins Avenue, Amityville, NY 11701
Local realty services provided by:Better Homes and Gardens Real Estate Shore & Country Properties
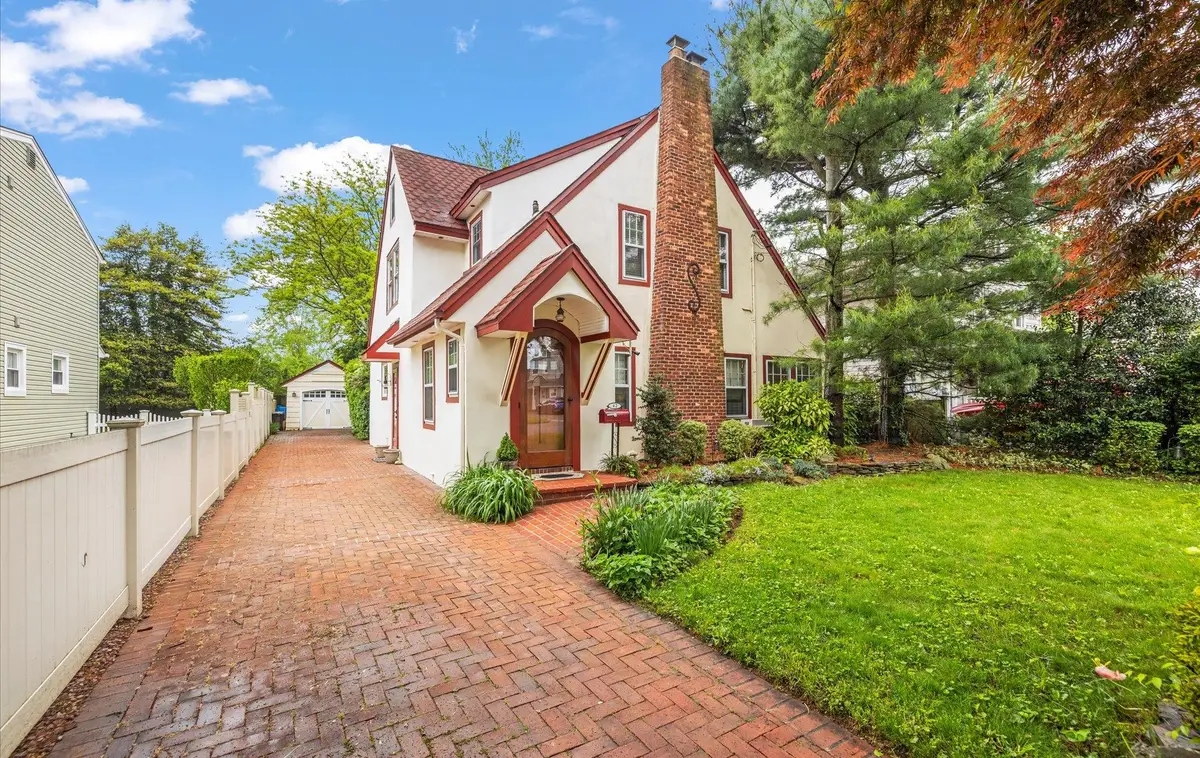
Listed by:phyllis singer cbr sres
Office:signature premier properties
MLS#:864076
Source:One Key MLS
Sorry, we are unable to map this address
Price summary
- Price:$700,000
About this home
Welcome to this charming Tudor home on one of Amityille’s loveliest streets. Enter through custom-built wood front doors with an eyebrow arch into an enclosed vestibule that opens into a large living room where details are abundant: a coffered ceiling, woodburning brick fireplace, crown molding, double French doors leading to a brightly lit sunroom and an arched entrance to the formal dining room, which offers a stunning view of the private backyard through top of the line windows. The kitchen features granite countertops, timeless cabinets, quarry tiled floor, an all wood ceiling, a powder room, and doors to a full semi-finished basement, mudroom and the driveway. Radiant heat warms this section of the house and oak floors throughout the rest of the home offer a classic look downstairs and up. The second floor features a large primary bedroom with two closets, two other bedrooms, an an updated but classic black and white full bath, and pull-down stairs to a stand-up attic.
The exterior boasts beautifully maintained stucco, and a brick driveway, walkway, stoop and patio plus a specialty roof. The detached 1.5 garage repeats the eyebrow arch look of the front entrance. Two sheds provide extra storage.
Amenities abound in the Village of Amityville: Village and Town of Babylon beach rights, athletic fields, a boat launch, many parks, a bustling downtown with multiple restaurants, shops, seasonal events and activities, as well as proximity to the LIRR and the major roadways.
Don’t miss this special, well-cared for, much loved home!
Contact an agent
Home facts
- Year built:1929
- Listing Id #:864076
- Added:96 day(s) ago
- Updated:August 26, 2025 at 06:50 AM
Rooms and interior
- Bedrooms:3
- Total bathrooms:2
- Full bathrooms:1
- Half bathrooms:1
Heating and cooling
- Cooling:Ductless
- Heating:Radiant, Steam
Structure and exterior
- Year built:1929
Schools
- High school:Amityville Memorial High School
- Middle school:Edmund W Miles Middle School
- Elementary school:Northwest Elementary School
Utilities
- Water:Public, Water Available
- Sewer:Public Sewer, Sewer Available
Finances and disclosures
- Price:$700,000
- Tax amount:$11,684 (2024)
New listings near 42 Robbins Avenue
- Open Wed, 5 to 7pmNew
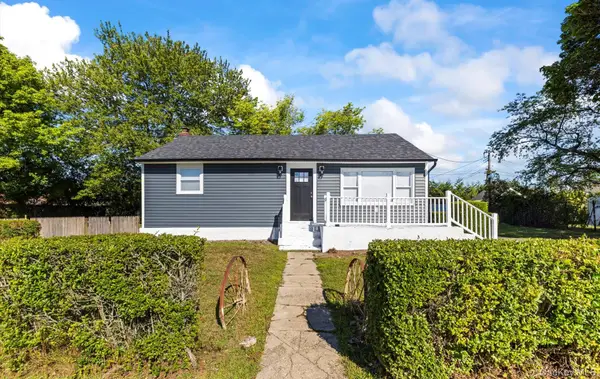 $639,000Active3 beds 1 baths828 sq. ft.
$639,000Active3 beds 1 baths828 sq. ft.1 Atna Drive, Amityville, NY 11701
MLS# 905209Listed by: SIGNATURE PREMIER PROPERTIES - New
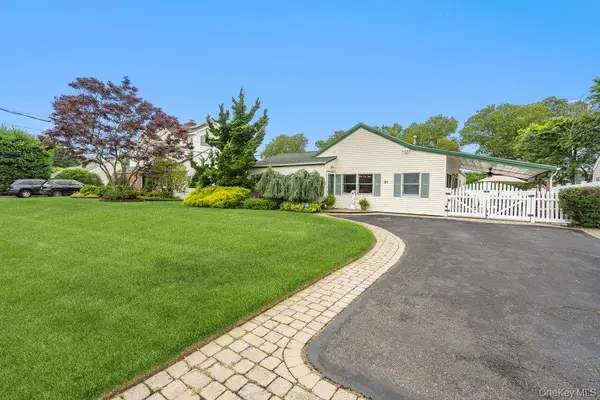 $799,000Active3 beds 2 baths1,520 sq. ft.
$799,000Active3 beds 2 baths1,520 sq. ft.31 Grand Central Avenue, Amityville, NY 11701
MLS# 890901Listed by: COMPASS GREATER NY LLC - New
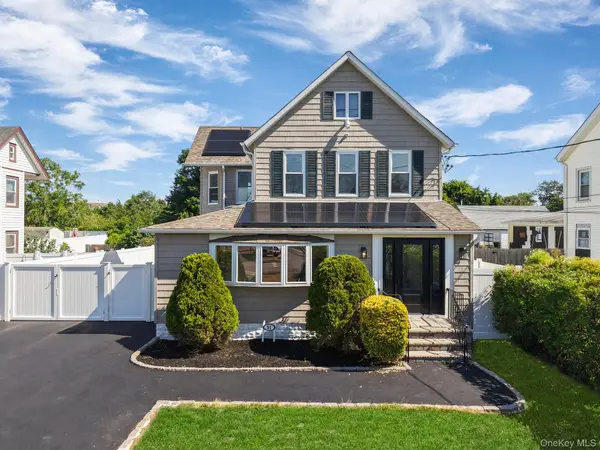 $849,000Active4 beds 3 baths2,546 sq. ft.
$849,000Active4 beds 3 baths2,546 sq. ft.51 Sterling Place, Amityville, NY 11701
MLS# 903480Listed by: SIGNATURE PREMIER PROPERTIES - New
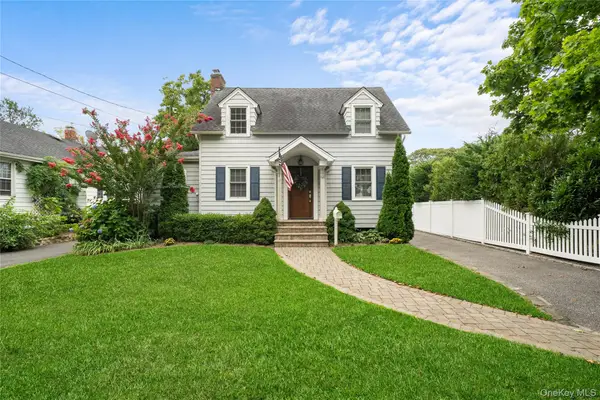 $599,000Active3 beds 2 baths1,543 sq. ft.
$599,000Active3 beds 2 baths1,543 sq. ft.68 Prospect Street, Amityville, NY 11701
MLS# 902425Listed by: SIGNATURE PREMIER PROPERTIES - New
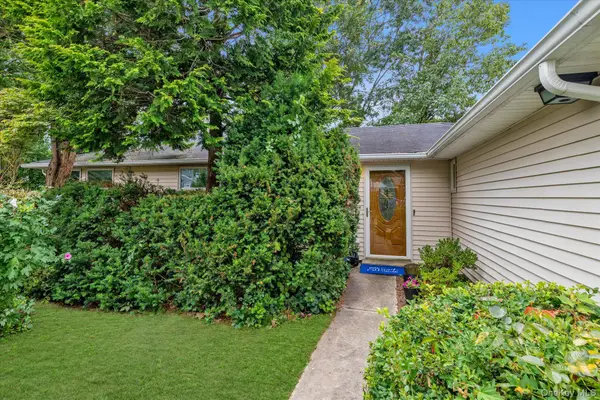 $859,000Active4 beds 2 baths1,495 sq. ft.
$859,000Active4 beds 2 baths1,495 sq. ft.7 Swartout Place, Amityville, NY 11701
MLS# 896819Listed by: DOUGLAS ELLIMAN REAL ESTATE - New
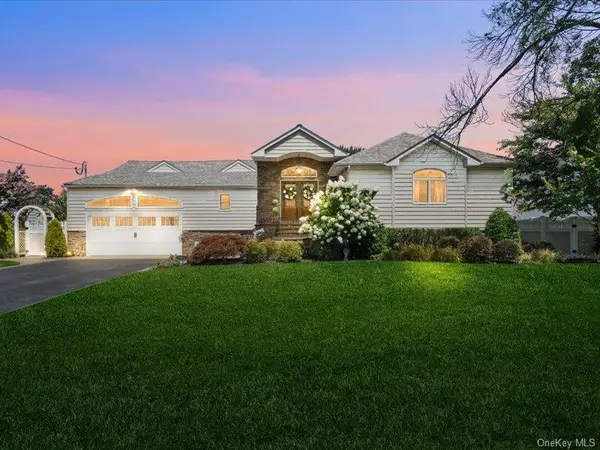 $869,000Active3 beds 2 baths2,426 sq. ft.
$869,000Active3 beds 2 baths2,426 sq. ft.77 Shore Road, Amityville, NY 11701
MLS# 902806Listed by: SIGNATURE PREMIER PROPERTIES - Coming Soon
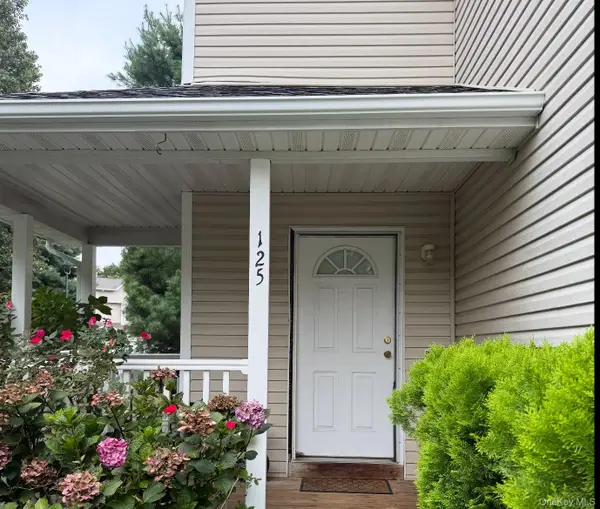 $599,000Coming Soon3 beds 3 baths
$599,000Coming Soon3 beds 3 baths125 Larsen Drive #1, Amityville, NY 11701
MLS# 902072Listed by: ST ROSE REALTY 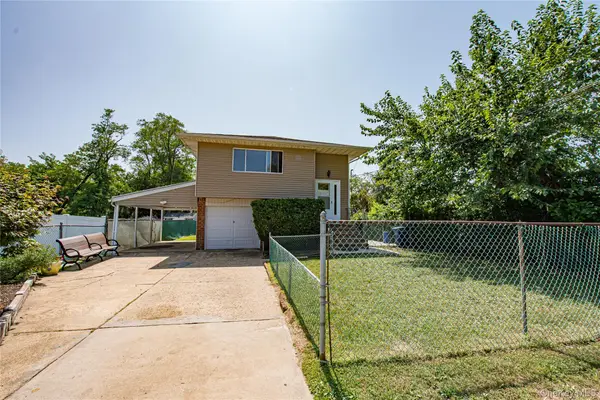 $650,000Active5 beds 2 baths1,879 sq. ft.
$650,000Active5 beds 2 baths1,879 sq. ft.8 Williams Avenue, Amityville, NY 11701
MLS# 900289Listed by: SIGNATURE PREMIER PROPERTIES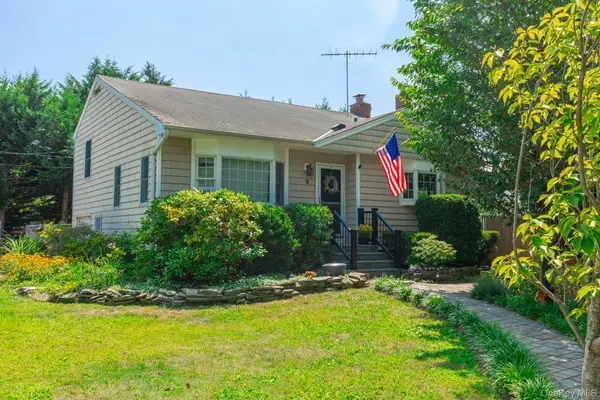 $749,000Active3 beds 2 baths1,484 sq. ft.
$749,000Active3 beds 2 baths1,484 sq. ft.8 Riverside Street, Amityville, NY 11701
MLS# 899456Listed by: ABOVE BOARD REAL ESTATE INC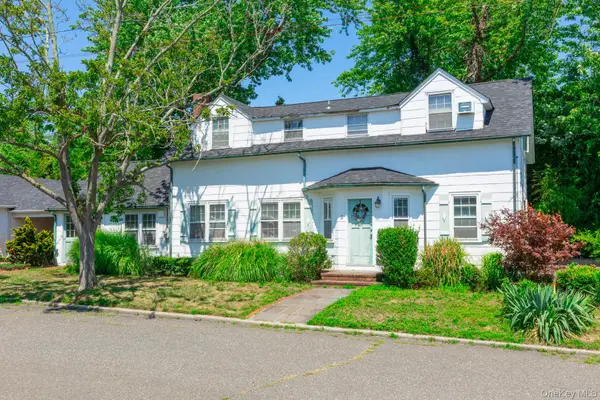 $699,000Active2 beds 3 baths1,745 sq. ft.
$699,000Active2 beds 3 baths1,745 sq. ft.3 Coles Avenue, Amityville, NY 11701
MLS# 898657Listed by: ABOVE BOARD REAL ESTATE INC
