805 Bayview Avenue, Amityville, NY 11701
Local realty services provided by:Better Homes and Gardens Real Estate Safari Realty
805 Bayview Avenue,Amityville, NY 11701
$474,999
- 3 Beds
- 1 Baths
- 843 sq. ft.
- Single family
- Pending
Listed by:bryan j. karp cbr
Office:coldwell banker american homes
MLS#:906530
Source:OneKey MLS
Price summary
- Price:$474,999
- Price per sq. ft.:$563.46
About this home
Incredible opportunity to own this magnificent ranch perfectly positioned mid-block on a flat, landscaped lot, packed with updates and modern style including fresh paint, brand new flooring, and a stunning chef's kitchen with sleek grey cabinetry, crisp white backsplash. The open floor plan shines with new laminate flooring, updated moldings, recessed lighting, brand new front living room window, and a spa-like bathroom with many updates, featuring both tub and shower, with three spacious bedrooms are complemented by brand new carpeting, making this home truly move-in ready. The exterior is just as impressive with beautiful vinyl siding, black window shutters, and a blacktop driveway offering plenty of off-street parking, and with efficient all-electric heat and a long list of modern updates, this home delivers the perfect blend of comfort, style, and functionality all in one incredible package.
Contact an agent
Home facts
- Year built:1950
- Listing ID #:906530
- Added:48 day(s) ago
- Updated:October 15, 2025 at 05:28 PM
Rooms and interior
- Bedrooms:3
- Total bathrooms:1
- Full bathrooms:1
- Living area:843 sq. ft.
Heating and cooling
- Heating:Electric
Structure and exterior
- Year built:1950
- Building area:843 sq. ft.
- Lot area:0.14 Acres
Schools
- High school:Walter G O'Connell Copiague High Sch
- Middle school:Copiague Middle School
- Elementary school:Susan E Wiley School
Utilities
- Water:Public
- Sewer:Public Sewer
Finances and disclosures
- Price:$474,999
- Price per sq. ft.:$563.46
- Tax amount:$6,363 (2024)
New listings near 805 Bayview Avenue
- New
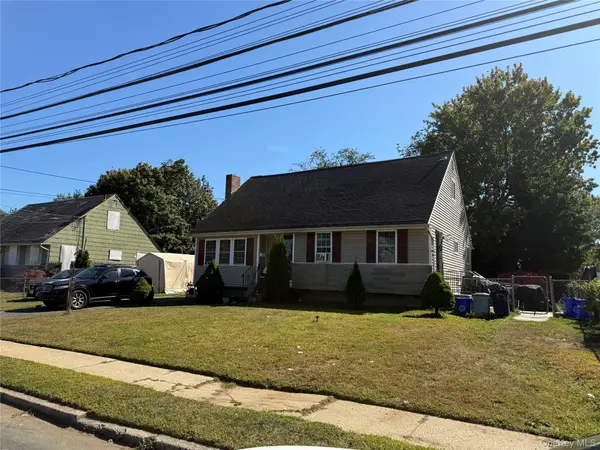 $429,000Active5 beds 2 baths1,644 sq. ft.
$429,000Active5 beds 2 baths1,644 sq. ft.13 Ronald Drive S, Amityville, NY 11701
MLS# 923810Listed by: NEW DOOR PROPERTIES LLC - Coming Soon
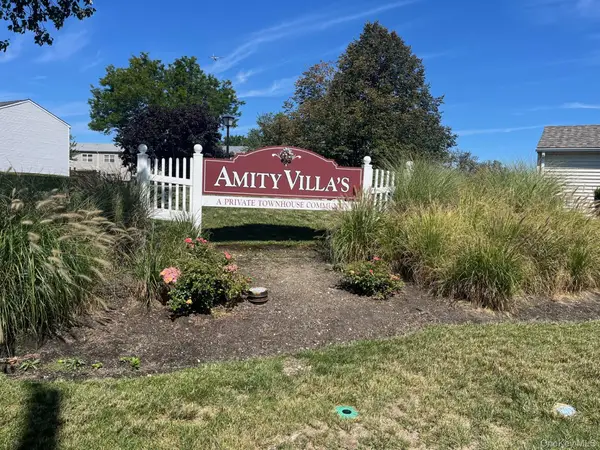 $510,000Coming Soon2 beds 2 baths
$510,000Coming Soon2 beds 2 baths2733 Schleigel Boulevard, Amityville, NY 11701
MLS# 923276Listed by: HOWARD HANNA COACH - Open Sat, 3 to 4pmNew
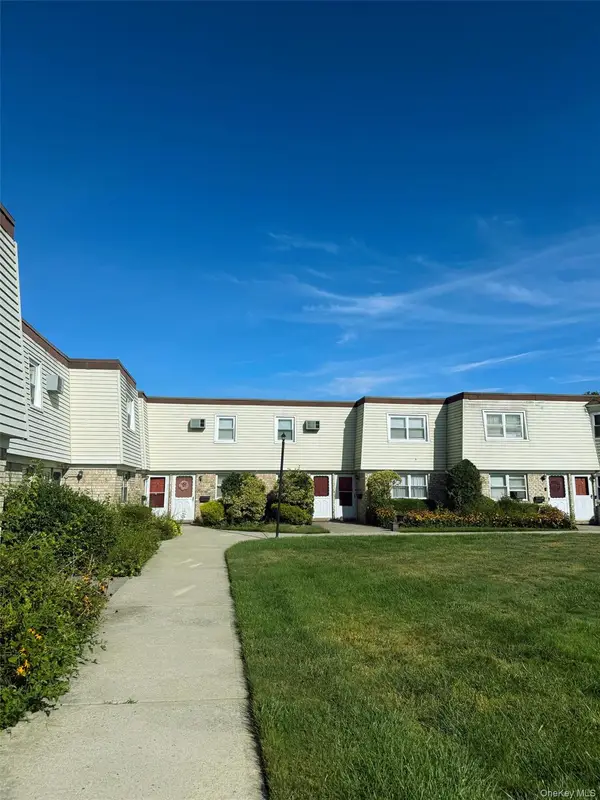 $225,000Active1 beds 1 baths750 sq. ft.
$225,000Active1 beds 1 baths750 sq. ft.15 Harrison Avenue #15B, Amityville, NY 11701
MLS# 911084Listed by: HOMECOIN.COM - New
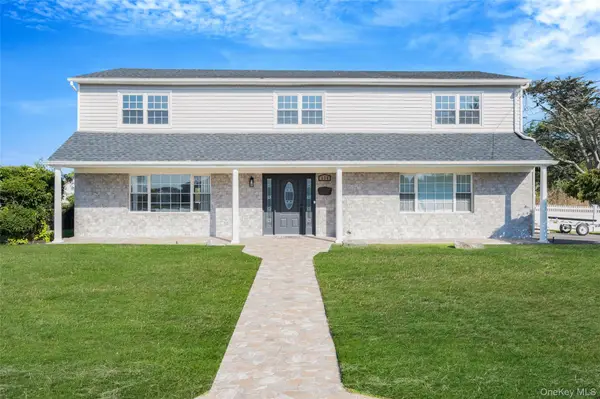 $1,270,000Active4 beds 3 baths2,674 sq. ft.
$1,270,000Active4 beds 3 baths2,674 sq. ft.336 Grand Central Ave, Amityville, NY 11701
MLS# 922317Listed by: TRUE HOMES INC - New
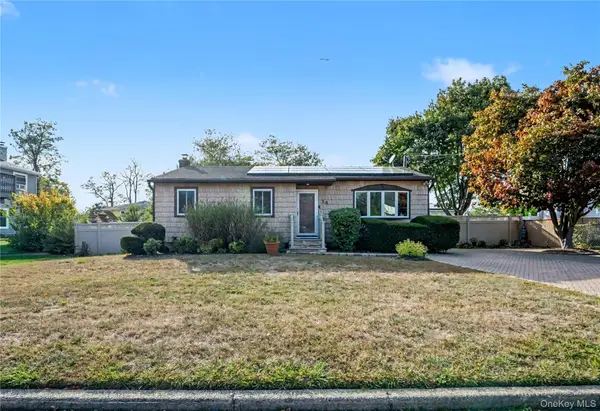 $549,000Active3 beds 1 baths1,000 sq. ft.
$549,000Active3 beds 1 baths1,000 sq. ft.14 Campbell Street, Amityville, NY 11701
MLS# 922264Listed by: EXIT REALTY ACHIEVE - New
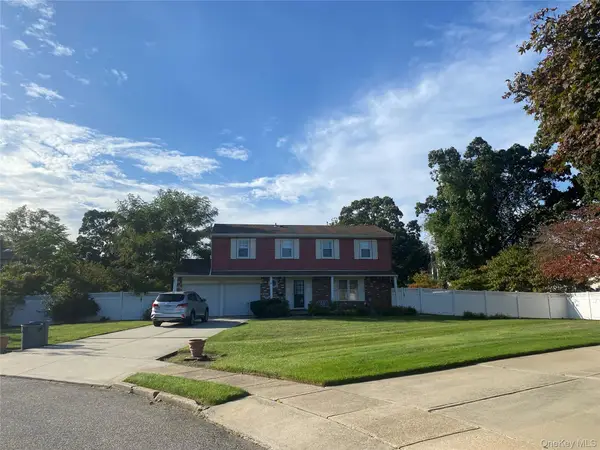 $699,999Active3 beds 3 baths2,053 sq. ft.
$699,999Active3 beds 3 baths2,053 sq. ft.31 Melody Lane, Amityville, NY 11701
MLS# 922130Listed by: VORO LLC - New
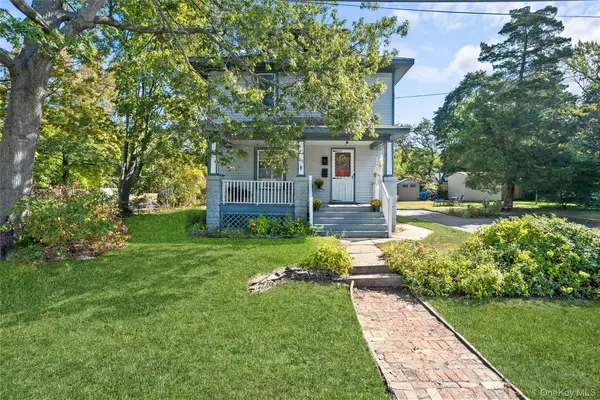 $575,000Active3 beds 2 baths1,473 sq. ft.
$575,000Active3 beds 2 baths1,473 sq. ft.29 Lake Street, Amityville, NY 11701
MLS# 921978Listed by: SIGNATURE PREMIER PROPERTIES - New
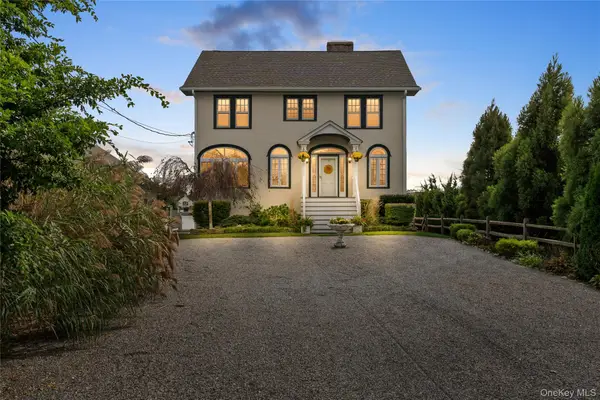 $1,299,000Active4 beds 3 baths3,100 sq. ft.
$1,299,000Active4 beds 3 baths3,100 sq. ft.260 Ocean Avenue, Amityville, NY 11701
MLS# 921755Listed by: SIGNATURE PREMIER PROPERTIES 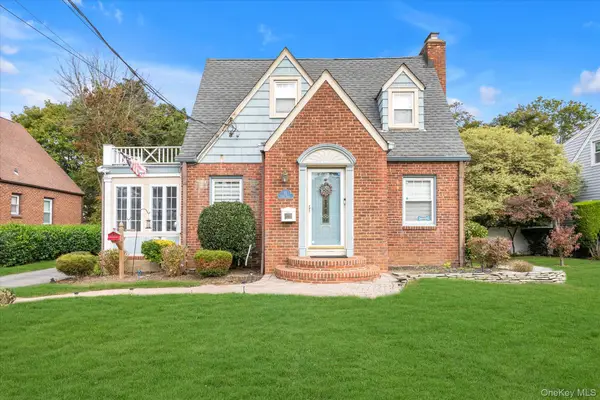 $654,000Active3 beds 2 baths2,257 sq. ft.
$654,000Active3 beds 2 baths2,257 sq. ft.22 Towne Street, Amityville, NY 11701
MLS# 919303Listed by: DOUGLAS ELLIMAN REAL ESTATE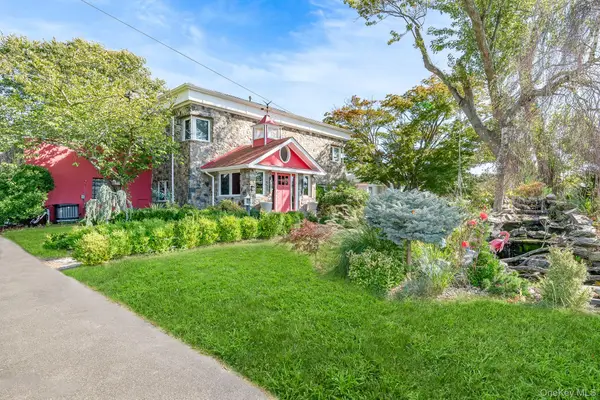 $999,000Active5 beds 2 baths3,790 sq. ft.
$999,000Active5 beds 2 baths3,790 sq. ft.28 Riverside Avenue, Amityville, NY 11701
MLS# 918982Listed by: CENTURY 21 AA REALTY
