12 N Shady Road N, Ardsley, NY 10502
Local realty services provided by:Better Homes and Gardens Real Estate Shore & Country Properties
12 N Shady Road N,Ardsley, NY 10502
$1,595,000
- 4 Beds
- 4 Baths
- 3,350 sq. ft.
- Single family
- Pending
Listed by: james mulvey, jr.
Office: houlihan lawrence inc.
MLS#:H6322925
Source:OneKey MLS
Price summary
- Price:$1,595,000
- Price per sq. ft.:$476.12
About this home
Greetings from this Spectacular New Construction Home in the heart of the Village of Ardsley. A Dramatic two-story entrance welcomes you in to this Marvelous 3,350 SqFt. 4 Bedroom, 4 Bath Center Hall Colonial. The Open Floor Plan Concept is ideal for today’s modern living. Spacious and luminous living areas with stunning architectural details are highlighted in the Custom Chef’s Kitchen, Large Family Room & in both the Formal Living and Dining Rooms. Amenities include: Grand Primary Suite, First Floor Bedroom ,Home Office Suite, Walkout basement, Ample closets throughout, Jet tub, Steam Shower, Large Patio; Level Yard & 2 Car Attached Garage. There is still plenty of time for buyers to customize finishes! Ardsley Schools. Close to Public Transportation, Parks, Schools, Downtown, Shops & Restaurants. NO CONSTRUCTION OR BUILDING LOAN REQUIRED! Additional Information: Amenities:Storage,ParkingFeatures:2 Car Attached,
Contact an agent
Home facts
- Year built:2024
- Listing ID #:H6322925
- Added:294 day(s) ago
- Updated:February 13, 2026 at 12:28 AM
Rooms and interior
- Bedrooms:4
- Total bathrooms:4
- Full bathrooms:3
- Half bathrooms:1
- Living area:3,350 sq. ft.
Heating and cooling
- Cooling:Central Air, ENERGY STAR Qualified Equipment
- Heating:ENERGY STAR Qualified Equipment, Electric, Hydro Air, Natural Gas, Propane
Structure and exterior
- Year built:2024
- Building area:3,350 sq. ft.
- Lot area:0.39 Acres
Schools
- High school:Ardsley High School
- Middle school:Ardsley Middle School
- Elementary school:Concord Road Elementary School
Utilities
- Water:Public
- Sewer:Public Sewer
Finances and disclosures
- Price:$1,595,000
- Price per sq. ft.:$476.12
- Tax amount:$100 (2024)
New listings near 12 N Shady Road N
- New
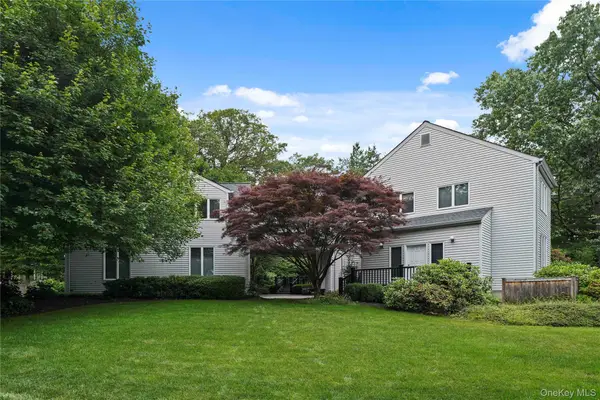 $1,499,000Active4 beds 4 baths4,188 sq. ft.
$1,499,000Active4 beds 4 baths4,188 sq. ft.130 Bramblebrook Road, Ardsley, NY 10502
MLS# 955820Listed by: HOULIHAN LAWRENCE INC. 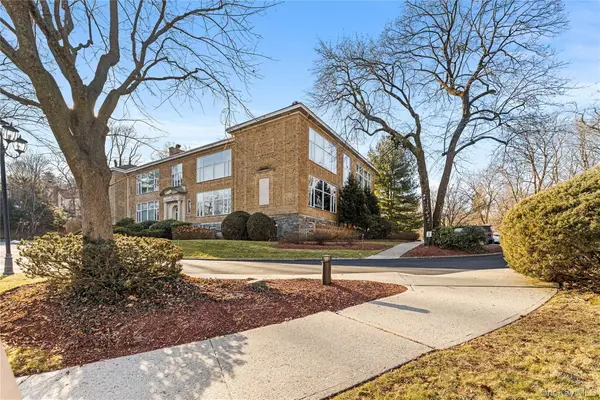 $449,900Active1 beds 2 baths1,062 sq. ft.
$449,900Active1 beds 2 baths1,062 sq. ft.520 Ashford Avenue #18, Ardsley, NY 10502
MLS# 952892Listed by: RE/MAX DISTINGUISHED HMS.&PROP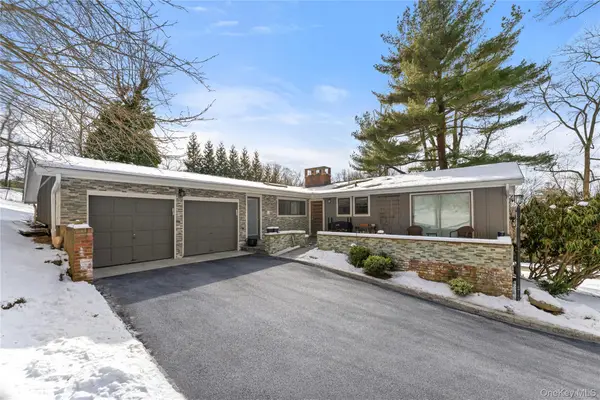 $1,250,000Active3 beds 2 baths2,544 sq. ft.
$1,250,000Active3 beds 2 baths2,544 sq. ft.473 Winding Road N, Ardsley, NY 10502
MLS# 951633Listed by: COMPASS GREATER NY, LLC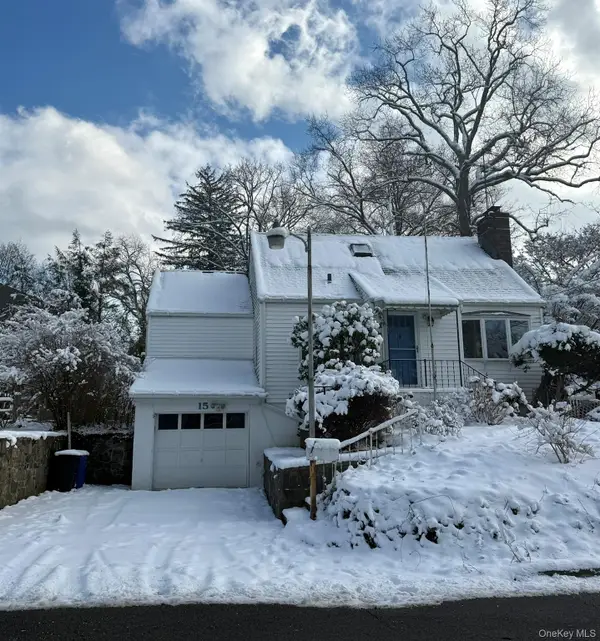 $899,000Active3 beds 2 baths1,041 sq. ft.
$899,000Active3 beds 2 baths1,041 sq. ft.15 Abington Avenue, Ardsley, NY 10502
MLS# 953458Listed by: ISUNNY REALTY LLC $1,075,000Pending3 beds 3 baths2,511 sq. ft.
$1,075,000Pending3 beds 3 baths2,511 sq. ft.66 Wood Avenue, Ardsley, NY 10502
MLS# 949459Listed by: HOULIHAN LAWRENCE INC.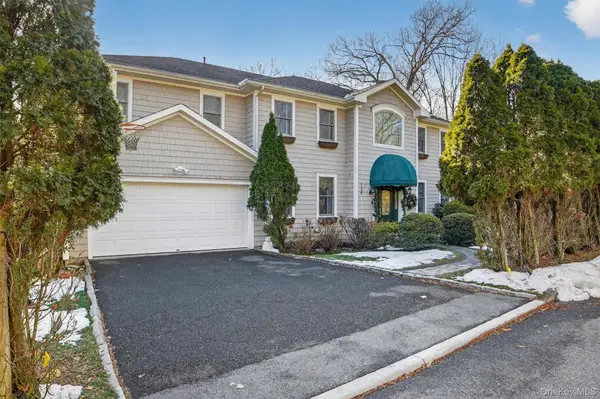 $1,650,000Pending5 beds 4 baths3,324 sq. ft.
$1,650,000Pending5 beds 4 baths3,324 sq. ft.6 Rest Avenue, Ardsley, NY 10502
MLS# 949590Listed by: KELLER WILLIAMS NY REALTY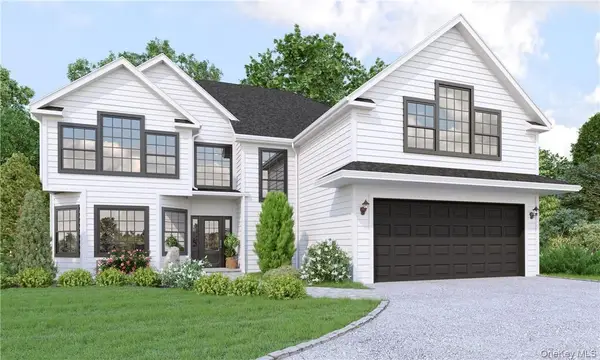 $1,695,000Pending4 beds 4 baths3,450 sq. ft.
$1,695,000Pending4 beds 4 baths3,450 sq. ft.14 N Shady Road, Ardsley, NY 10502
MLS# 939199Listed by: HOULIHAN LAWRENCE INC.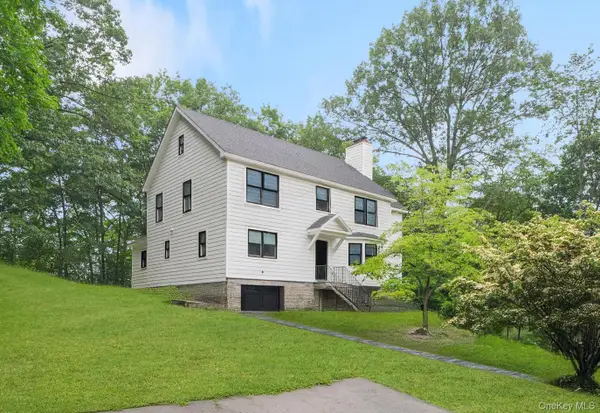 $1,485,000Pending5 beds 5 baths3,450 sq. ft.
$1,485,000Pending5 beds 5 baths3,450 sq. ft.16 Bramblebrook Road, Ardsley, NY 10502
MLS# 859094Listed by: HOULIHAN LAWRENCE INC.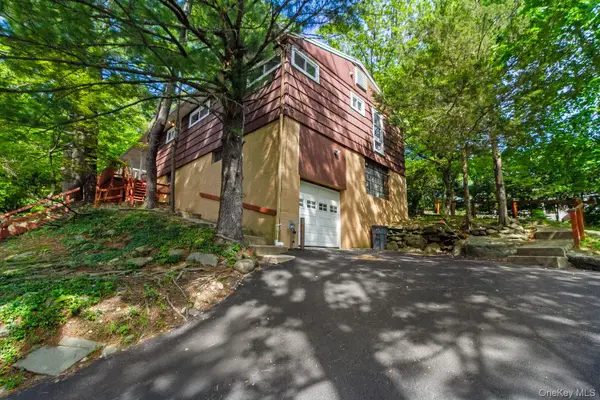 $750,000Pending3 beds 2 baths1,536 sq. ft.
$750,000Pending3 beds 2 baths1,536 sq. ft.29 Western Drive, Ardsley, NY 10502
MLS# 888300Listed by: COMPASS GREATER NY, LLC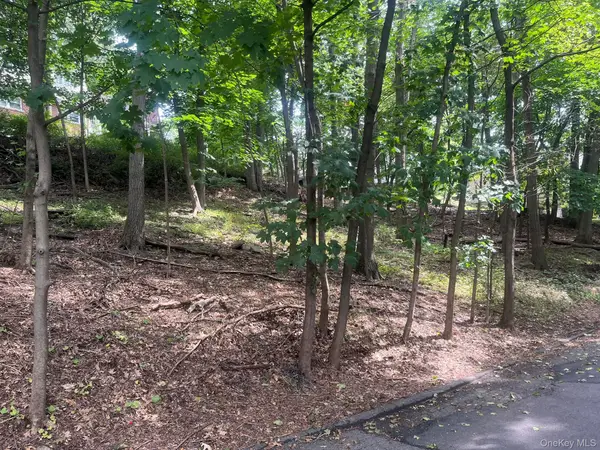 $525,000Active0.28 Acres
$525,000Active0.28 Acres0 Springwood Avenue, Ardsley, NY 10502
MLS# 912813Listed by: HOMECOIN.COM

