23 Sheldon Street, Ardsley, NY 10502
Local realty services provided by:Better Homes and Gardens Real Estate Shore & Country Properties
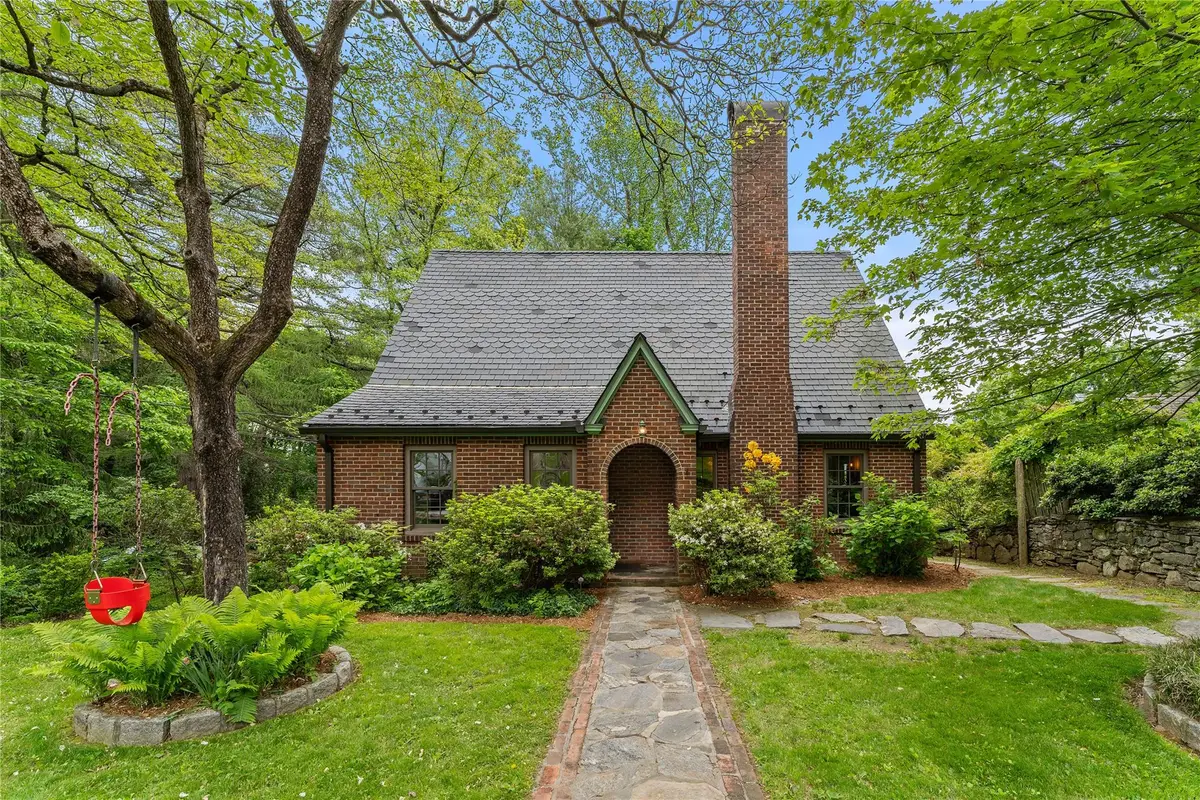
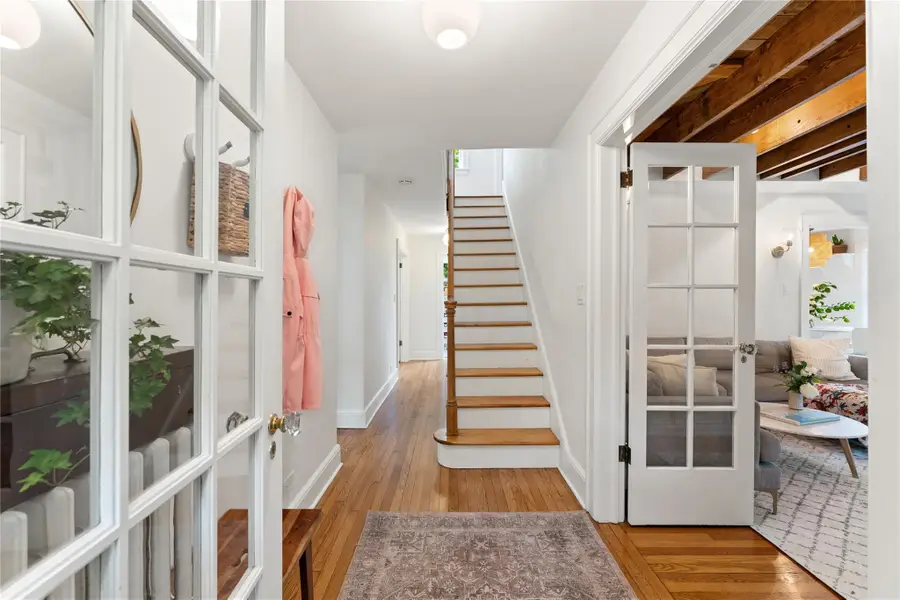
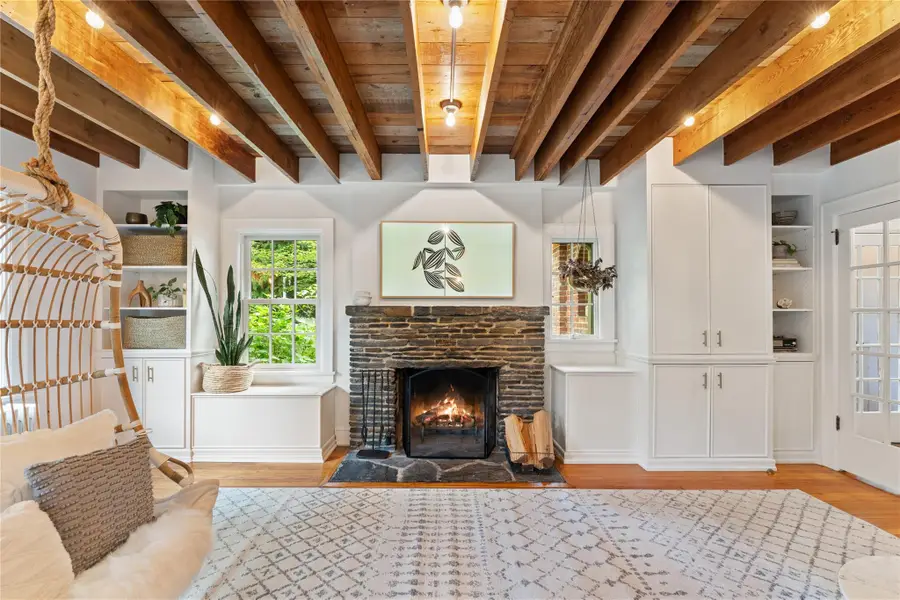
23 Sheldon Street,Ardsley, NY 10502
$1,098,000
- 4 Beds
- 2 Baths
- 1,545 sq. ft.
- Single family
- Pending
Listed by:maya sheehan
Office:compass greater ny, llc.
MLS#:861986
Source:One Key MLS
Price summary
- Price:$1,098,000
- Price per sq. ft.:$710.68
About this home
Welcome to one of Ardsley’s most enchanting properties—a soulful 1920s storybook home full of character, charm, and warmth. Set at the end of a quiet cul-de-sac on an oversized lot just shy of an acre, 23 Sheldon Street offers rare privacy and natural beauty in a truly idyllic setting.
This 4-bedroom, 2-bathroom home delights with custom millwork, built-ins, and abundant storage, all surrounded by a garden-like landscape that transforms with the seasons—from spring dogwoods and wisteria to vibrant fall foliage and a snow-covered sledding hill in winter. Stone walls, a brick patio, and an open lawn provide a picturesque backdrop for everyday living and outdoor enjoyment.
Inside, the layout is bright, welcoming, and surprisingly spacious—showing larger than the listed square footage. The detached garage offers excellent potential for an accessory dwelling unit (ADU), while the expansive lot presents exciting opportunities for future expansion.
A rare chance to own a magical, storybook home in one of the Rivertowns’ most beloved neighborhoods.
Contact an agent
Home facts
- Year built:1929
- Listing Id #:861986
- Added:92 day(s) ago
- Updated:July 13, 2025 at 07:36 AM
Rooms and interior
- Bedrooms:4
- Total bathrooms:2
- Full bathrooms:2
- Living area:1,545 sq. ft.
Heating and cooling
- Heating:Natural Gas, Radiant
Structure and exterior
- Year built:1929
- Building area:1,545 sq. ft.
- Lot area:0.82 Acres
Schools
- High school:Ardsley High School
- Middle school:Ardsley Middle School
- Elementary school:Concord Road Elementary School
Utilities
- Water:Public
- Sewer:Public Sewer
Finances and disclosures
- Price:$1,098,000
- Price per sq. ft.:$710.68
- Tax amount:$26,376 (2024)
New listings near 23 Sheldon Street
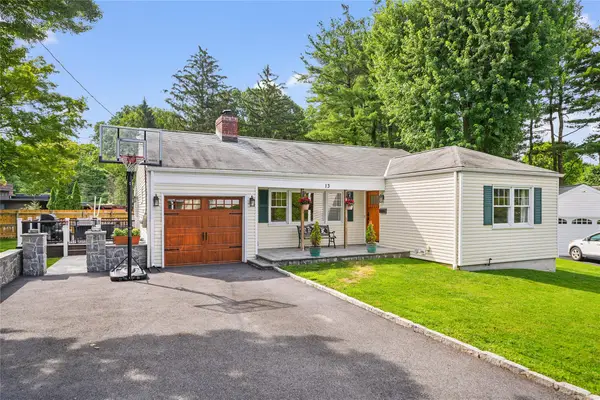 $849,900Pending3 beds 1 baths1,960 sq. ft.
$849,900Pending3 beds 1 baths1,960 sq. ft.13 Overlook Road, Ardsley, NY 10502
MLS# 886961Listed by: HOULIHAN LAWRENCE INC.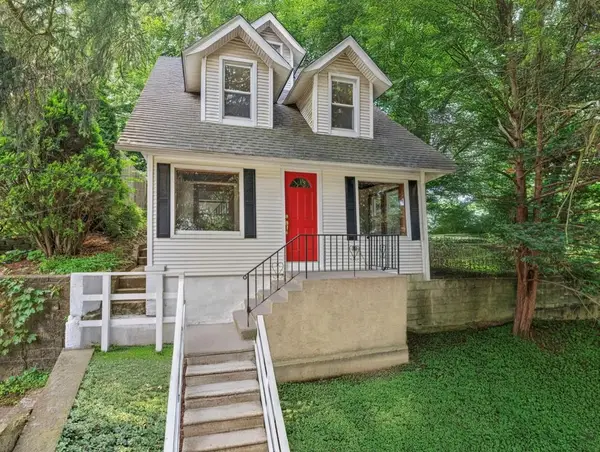 $569,000Active3 beds 1 baths1,333 sq. ft.
$569,000Active3 beds 1 baths1,333 sq. ft.39 Euclid Avenue, Ardsley, NY 10502
MLS# 887577Listed by: HOULIHAN LAWRENCE INC.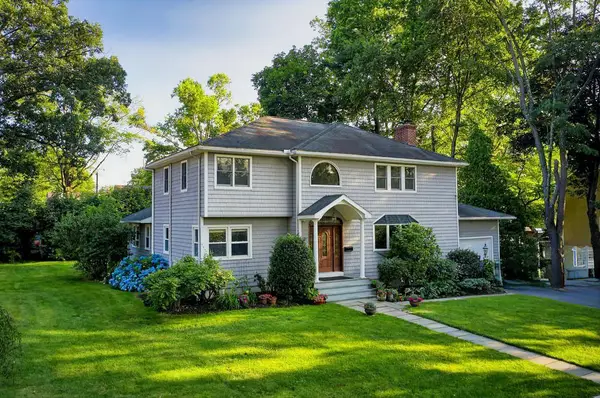 $1,150,000Pending4 beds 4 baths2,491 sq. ft.
$1,150,000Pending4 beds 4 baths2,491 sq. ft.39 Wood Avenue, Ardsley, NY 10502
MLS# 884563Listed by: COLDWELL BANKER REALTY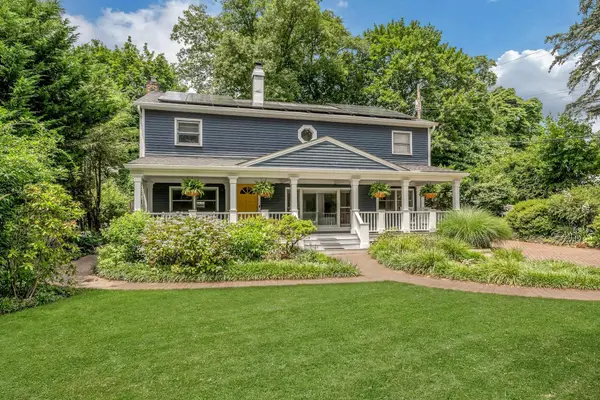 $1,295,000Pending4 beds 4 baths3,556 sq. ft.
$1,295,000Pending4 beds 4 baths3,556 sq. ft.24 Sheldon Street, Ardsley, NY 10502
MLS# 885141Listed by: COMPASS GREATER NY, LLC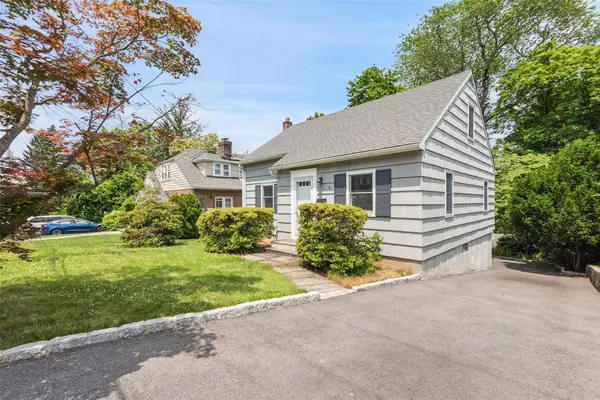 $785,000Pending4 beds 2 baths1,559 sq. ft.
$785,000Pending4 beds 2 baths1,559 sq. ft.15 Prospect Avenue, Ardsley, NY 10502
MLS# 884016Listed by: CHRISTIE REALTY LLC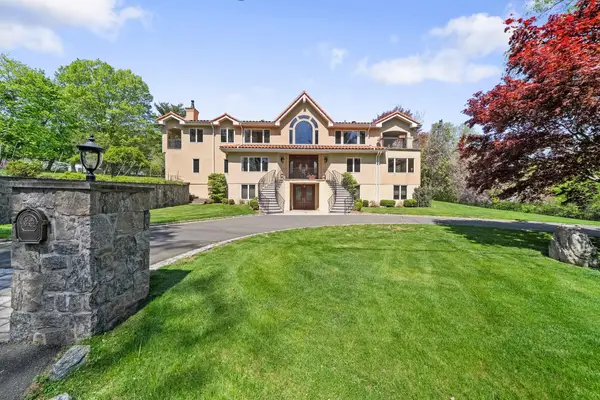 $2,899,000Active6 beds 5 baths8,200 sq. ft.
$2,899,000Active6 beds 5 baths8,200 sq. ft.33 Winding Road Farm E, Ardsley, NY 10502
MLS# 882775Listed by: COMPASS GREATER NY, LLC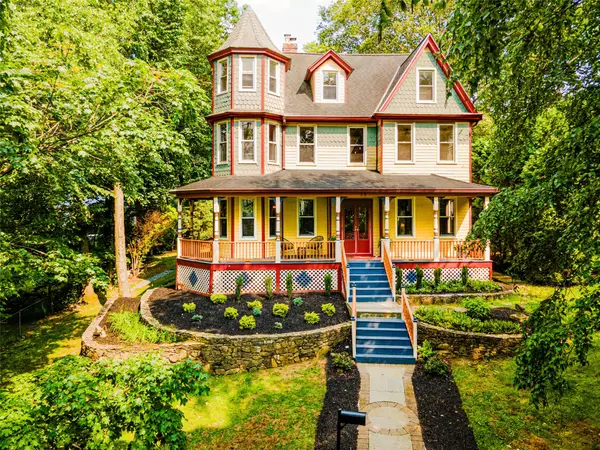 $1,249,000Pending5 beds 3 baths2,416 sq. ft.
$1,249,000Pending5 beds 3 baths2,416 sq. ft.33 Ridge Road, Ardsley, NY 10502
MLS# 878319Listed by: COLDWELL BANKER REALTY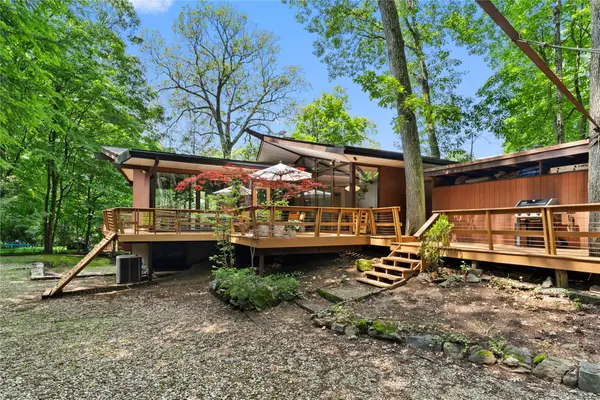 $975,000Pending3 beds 3 baths2,454 sq. ft.
$975,000Pending3 beds 3 baths2,454 sq. ft.35 Western Drive, Ardsley, NY 10502
MLS# 875903Listed by: COMPASS GREATER NY, LLC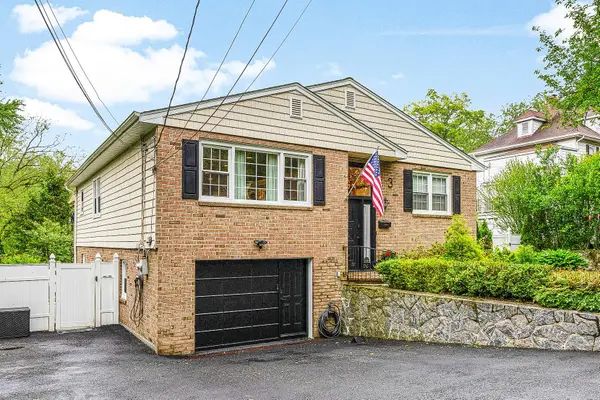 $999,000Pending3 beds 3 baths2,722 sq. ft.
$999,000Pending3 beds 3 baths2,722 sq. ft.3 Cross Road, Ardsley, NY 10502
MLS# 862543Listed by: JULIA B FEE SOTHEBYS INT. RLTY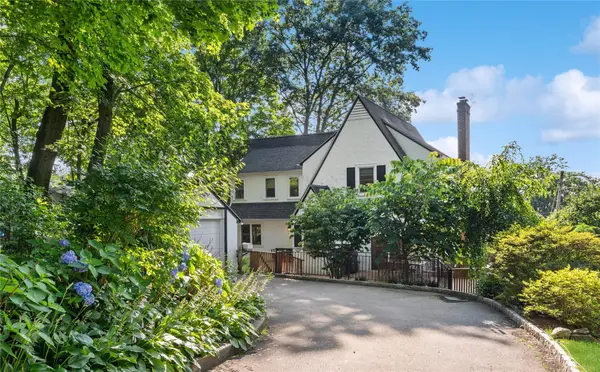 $1,170,000Pending3 beds 4 baths2,586 sq. ft.
$1,170,000Pending3 beds 4 baths2,586 sq. ft.21 Judson Avenue, Ardsley, NY 10502
MLS# 860051Listed by: COMPASS GREATER NY, LLC
