14 Armstrong Road, Arkville, NY 12406
Local realty services provided by:Better Homes and Gardens Real Estate Safari Realty
Listed by:dara barr
Office:keller williams upstate nyprop
MLS#:H6258176
Source:OneKey MLS
Price summary
- Price:$1,799,000
- Price per sq. ft.:$398.54
About this home
Own Paradise. At the end of a town-maintained dead-end road in the Catskills is The Odell Farm, 335 splendid acres of forest, meadows, pond, and stream adjoining thousands of acres of protected state land. This private and delightfully secluded retreat consists of the original 4BR 1.5 bath 1826 farmhouse and 1991 3BR 2BA oversized lodge along with a detached 5 bay garage and a professionally restored barn. Maintained forest roads throughout the property make for usable land to explore + the potential for new builds with spectacular western views. The farmhouse is replete with country charm. The Lodge, a mountain chalet impressive in size, is built like a fort. Experience unparalleled privacy and serenity within close proximity to Margaretville, Belleayre for Skiing, all 2.5 Hours to NYC. A unique opportunity to become the next steward of an exceptional property. includes 11 parcels: 11.1-1-1; 11.-1-3; 11.-1-4; 3.3-3-27; 3.3-3-37; 3.3-3-38.100; 3.3-3-38.200; 3.3-3-39; 3.3-3-40; 3.3-3-41; 3.3-3-42
Contact an agent
Home facts
- Year built:1991
- Listing ID #:H6258176
- Added:812 day(s) ago
- Updated:September 25, 2025 at 01:28 PM
Rooms and interior
- Bedrooms:7
- Total bathrooms:4
- Full bathrooms:4
- Living area:4,514 sq. ft.
Heating and cooling
- Heating:Baseboard, Electric, Hot Water, Kerosene, Oil
Structure and exterior
- Year built:1991
- Building area:4,514 sq. ft.
- Lot area:335 Acres
Schools
- High school:Margaretville Central School
- Middle school:Margaretville Central School
- Elementary school:Margaretville Central School
Utilities
- Water:Spring
- Sewer:Septic Tank
Finances and disclosures
- Price:$1,799,000
- Price per sq. ft.:$398.54
- Tax amount:$13,380 (2025)
New listings near 14 Armstrong Road
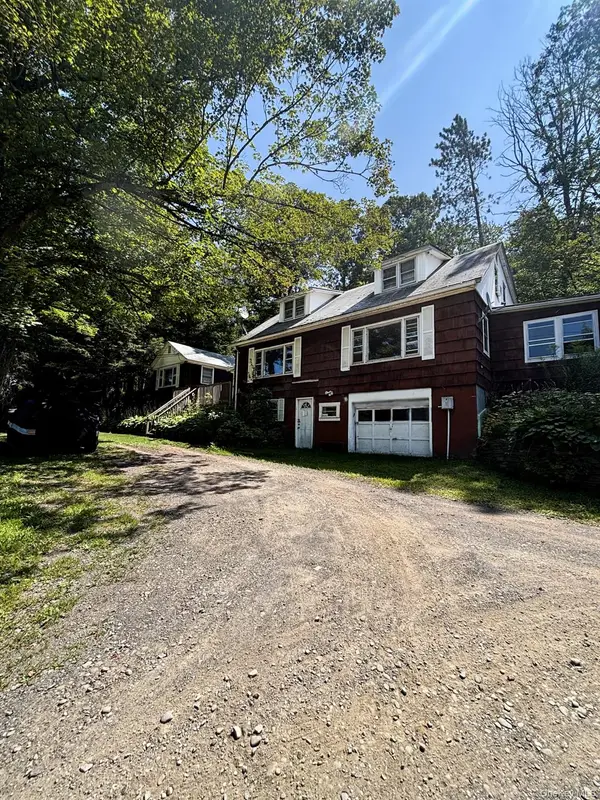 $525,000Active6 beds 4 baths3,320 sq. ft.
$525,000Active6 beds 4 baths3,320 sq. ft.50 Mcguire Road, Margaretville, NY 12455
MLS# 900769Listed by: KEYSTONE REALTY USA CORP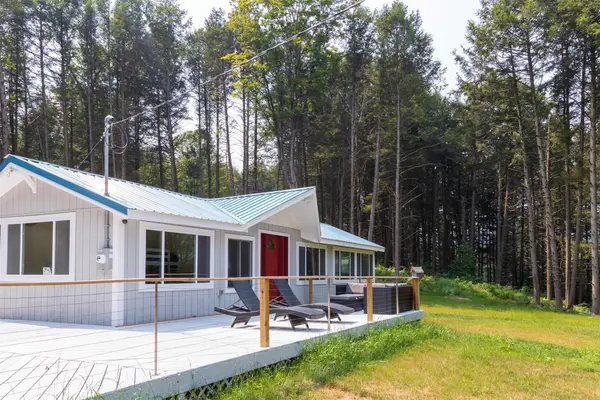 $349,000Active2 beds 1 baths750 sq. ft.
$349,000Active2 beds 1 baths750 sq. ft.125 Deer Lane, Arkville, NY 12406
MLS# 893687Listed by: REAL BROKER NY LLC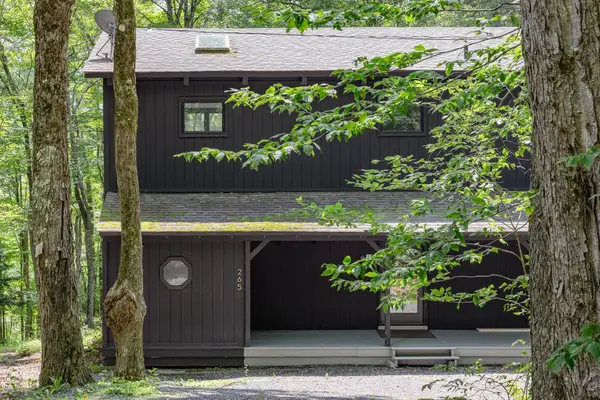 $629,000Pending3 beds 2 baths1,443 sq. ft.
$629,000Pending3 beds 2 baths1,443 sq. ft.265 Tangora Circle, Fleischmanns, NY 12441
MLS# 881160Listed by: ANATOLE HOUSE LLC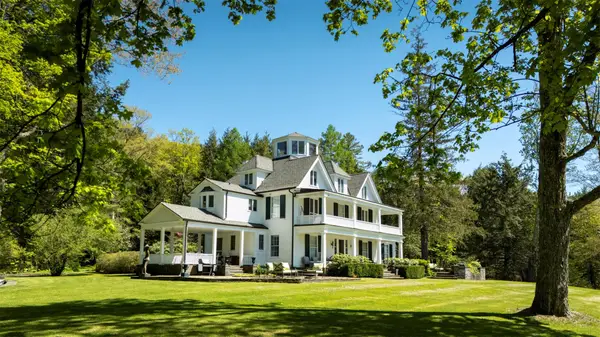 $10,000,000Active8 beds 8 baths5,266 sq. ft.
$10,000,000Active8 beds 8 baths5,266 sq. ft.390 Erpf Road, Arkville, NY 12406
MLS# 866611Listed by: WILLIAM PITT SOTHEBYS INT RLTY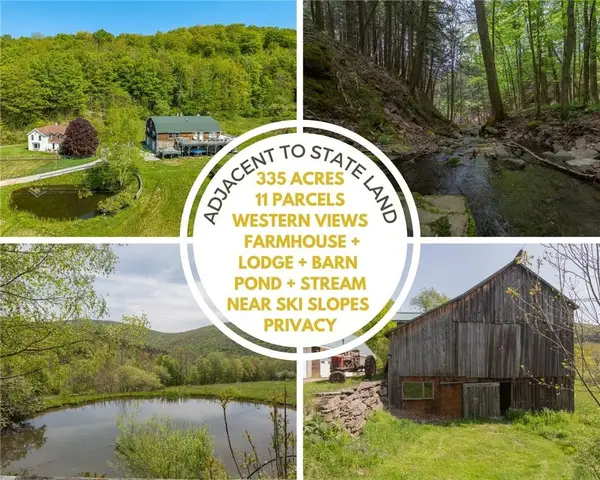 $1,799,000Active335 Acres
$1,799,000Active335 Acres65 Armstrong Road, Arkville, NY 12406
MLS# 823497Listed by: KELLER WILLIAMS UPSTATE NYPROP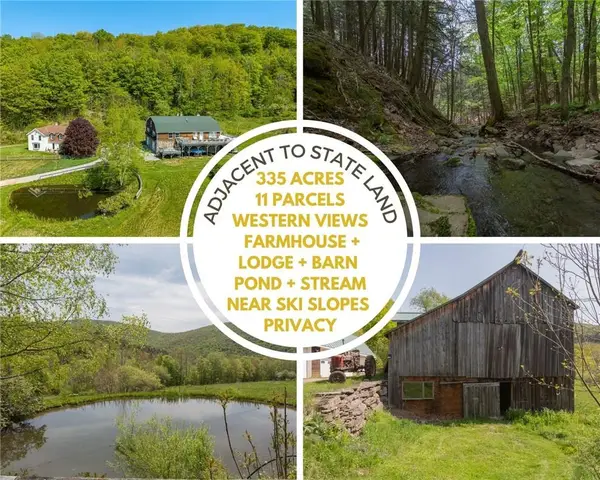 $1,799,000Active7 beds 4 baths4,514 sq. ft.
$1,799,000Active7 beds 4 baths4,514 sq. ft.12 Armstrong Road, Arkville, NY 12406
MLS# 824009Listed by: KELLER WILLIAMS UPSTATE NYPROP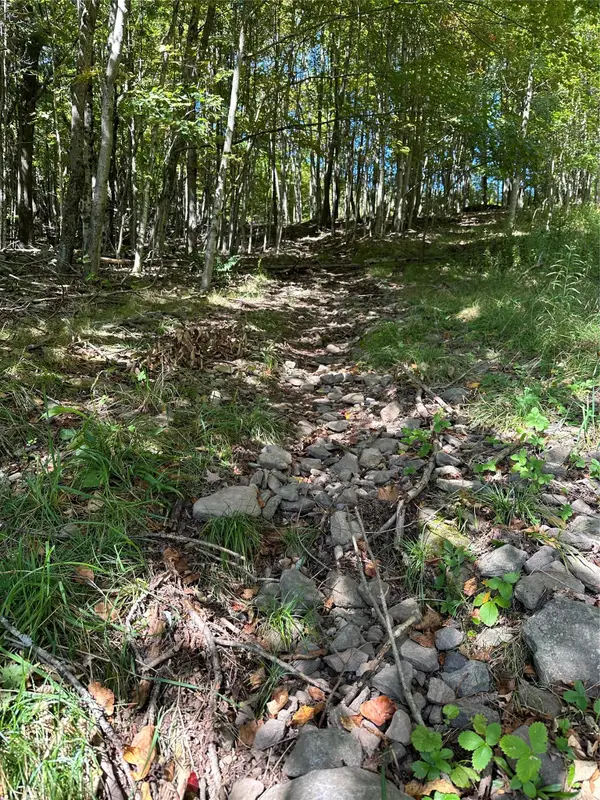 $70,000Active7.5 Acres
$70,000Active7.5 AcresTodd Mt, Arkville, NY
MLS# 819652Listed by: HALTER ASSOCIATES REALTY INC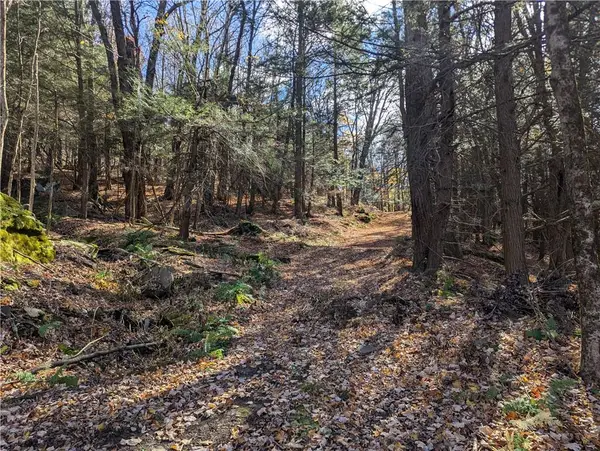 $75,000Active6 Acres
$75,000Active6 AcresLyman Todd Drive, Arkville, NY 12406
MLS# H6334170Listed by: RE/MAX TOWN & COUNTRY
