67 Banksville Road, Armonk, NY 10504
Local realty services provided by:Better Homes and Gardens Real Estate Choice Realty
67 Banksville Road,Armonk, NY 10504
$2,250,000
- 3 Beds
- 4 Baths
- 4,012 sq. ft.
- Single family
- Pending
Listed by: amy via
Office: houlihan lawrence inc.
MLS#:912711
Source:OneKey MLS
Price summary
- Price:$2,250,000
- Price per sq. ft.:$560.82
About this home
Celebrate the Architectural Brilliance of Roy Johnson’s “Bird House”
Sited gracefully above the waters of Gifford Pond, the "Bird House" by noted architect Roy Johnson is a breathtaking testament to the art of living with nature. With bold yet subtle design choices, Johnson invites you into a world where architecture and landscape exist in perfect harmony. From the moment you arrive via the circular courtyard, anticipation builds. The front entrance offers a direct line of sight through the home—pulling your gaze effortlessly to the expansive rear grounds, where a sweeping lawn unfolds toward the water's edge. Here, serenity reigns: a stunning gunite pool, curated gardens, and rare specimen trees paint a tranquil tableau. Johnson’s signature style shines throughout. Unconventional roof lines soar, crowning walls of glass. These bold elements enclose voluminous, light-filled interiors that breathe with openness and calm. At the heart of the home, a dramatic living room with cathedral ceilings blurs the boundary between inside and out, capturing both sky and water in every view. The main level is designed for ease and elegance. A luxurious primary suite offers privacy and comfort, while the opposite wing houses a formal dining room, cozy media room with fireplace, chefs eat-in kitchen, office and a full bath. Upstairs, two additional bedrooms and a loft overlook the sun drenched living space below, offering elevated views and a sense of peaceful retreat.
Every detail in the Bird House was conceived with intention. This is not just a home—it’s a sanctuary. Peaceful. Organic. Elegant.
Welcome to the Bird House. Welcome home.
Contact an agent
Home facts
- Year built:1972
- Listing ID #:912711
- Added:163 day(s) ago
- Updated:February 27, 2026 at 04:41 PM
Rooms and interior
- Bedrooms:3
- Total bathrooms:4
- Full bathrooms:3
- Half bathrooms:1
- Rooms Total:9
- Dining Description:Eat-In Kitchen, Formal Dining
- Bathrooms Description:Bidet, Double Vanity, Soaking Tub
- Kitchen Description:Chefs Kitchen, Dishwasher, Eat-in Kitchen, Microwave, Refrigerator, Water Purifier Owned
- Bedroom Description:Master Downstairs
- Basement:Yes
- Basement Description:Unfinished
- Living area:4,012 sq. ft.
Heating and cooling
- Cooling:Central Air
- Heating:Forced Air, Natural Gas
Structure and exterior
- Year built:1972
- Building area:4,012 sq. ft.
- Lot area:2.24 Acres
- Architectural Style:Mid-Century Modern
- Construction Materials:Wood Siding
- Levels:2 Story
Schools
- High school:Byram Hills High School
- Middle school:H C Crittenden Middle School
- Elementary school:Coman Hill
Utilities
- Water:Well
- Sewer:Septic Tank
Finances and disclosures
- Price:$2,250,000
- Price per sq. ft.:$560.82
- Tax amount:$25,257 (2025)
Features and amenities
- Appliances:Dishwasher, Dryer, Microwave, Refrigerator, Washer, Water Purifier Owned
- Laundry features:Dryer, Washer
- Amenities:Cathedral Ceiling(s), Double Vanity, Entrance Foyer, High Ceilings
- Pool features:In Ground
New listings near 67 Banksville Road
- New
 $1,300,000Active2.52 Acres
$1,300,000Active2.52 Acres32-1 Orchard Drive, Armonk, NY 10504
MLS# 961110Listed by: COMPASS GREATER NY, LLC - New
 $467,500Active2.49 Acres
$467,500Active2.49 Acres130 Old Mt. Kisco Road, Armonk, NY 10504
MLS# 962342Listed by: HOULIHAN LAWRENCE INC. - New
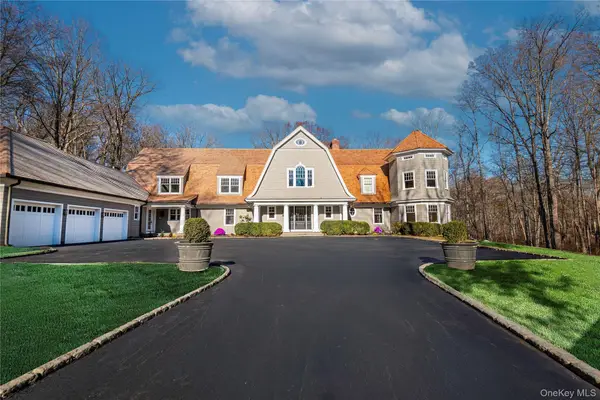 $3,649,000Active6 beds 8 baths9,488 sq. ft.
$3,649,000Active6 beds 8 baths9,488 sq. ft.12 Cowdray Park Drive, Armonk, NY 10504
MLS# 962600Listed by: NEW DOOR PROPERTIES LLC  $5,900,000Active5 beds 8 baths10,114 sq. ft.
$5,900,000Active5 beds 8 baths10,114 sq. ft.16 Wrights Mill Road, Armonk, NY 10504
MLS# 918245Listed by: COMPASS GREATER NY, LLC $689,000Active2 beds 2 baths1,382 sq. ft.
$689,000Active2 beds 2 baths1,382 sq. ft.58 Whippoorwill Road E, Armonk, NY 10504
MLS# 956854Listed by: COMPASS GREATER NY, LLC $4,585,000Active4 beds 7 baths7,289 sq. ft.
$4,585,000Active4 beds 7 baths7,289 sq. ft.55 Sarles Street, Armonk, NY 10504
MLS# 954098Listed by: COMPASS GREATER NY, LLC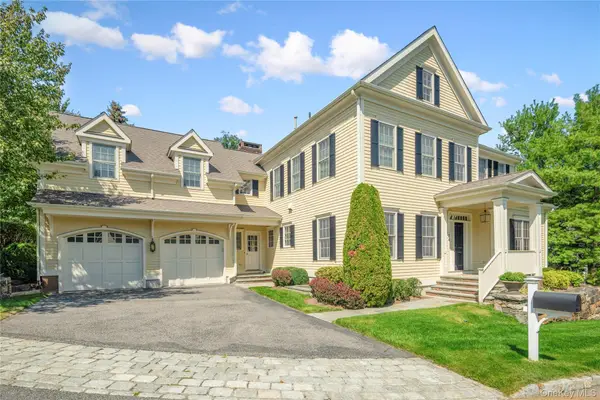 $2,399,000Pending3 beds 5 baths5,673 sq. ft.
$2,399,000Pending3 beds 5 baths5,673 sq. ft.14 Cider Mill Circle, Armonk, NY 10504
MLS# 955478Listed by: JULIA B FEE SOTHEBYS INT. RLTY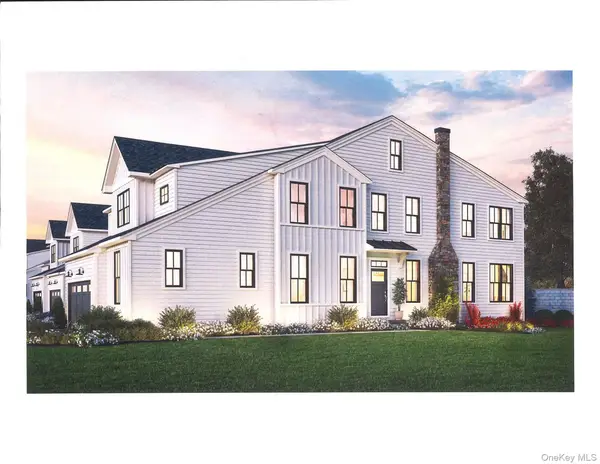 $1,599,000Pending3 beds 4 baths2,689 sq. ft.
$1,599,000Pending3 beds 4 baths2,689 sq. ft.28 Fieldstone Knoll #61, Armonk, NY 10504
MLS# 955166Listed by: TOLL BROTHERS REAL ESTATE INC.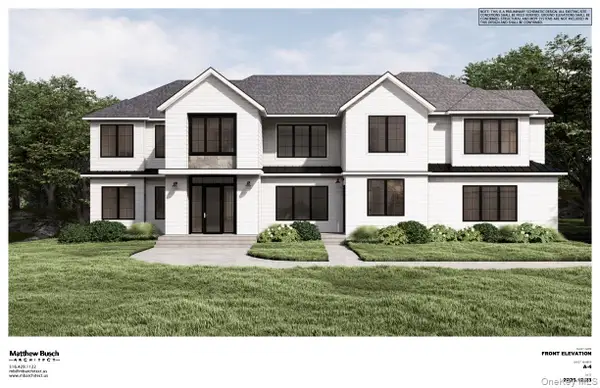 $3,600,000Active4 beds 6 baths6,051 sq. ft.
$3,600,000Active4 beds 6 baths6,051 sq. ft.32 - 05 Orchard Drive, Armonk, NY 10504
MLS# 953580Listed by: CORCORAN MH, LLC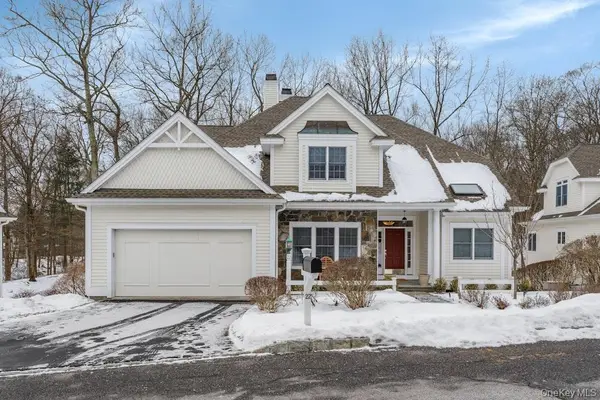 $1,750,000Pending3 beds 4 baths4,033 sq. ft.
$1,750,000Pending3 beds 4 baths4,033 sq. ft.22 Birdsall Farm Drive, Armonk, NY 10504
MLS# 928110Listed by: WILLIAM RAVEIS REAL ESTATE

