8 Creemer Road, Armonk, NY 10504
Local realty services provided by:Better Homes and Gardens Real Estate Green Team
8 Creemer Road,Armonk, NY 10504
$2,200,000
- 4 Beds
- 4 Baths
- 5,686 sq. ft.
- Single family
- Pending
Listed by: susan slotnick
Office: william raveis real estate
MLS#:933326
Source:OneKey MLS
Price summary
- Price:$2,200,000
- Price per sq. ft.:$355.64
About this home
Refined living in the heart of Armonk. Set along a private tree-lined drive in Yale Farm, one of Armonk’s most desirable neighborhoods. This distinguished 4-bedroom 3.1-bathroom colonial blends timeless architecture with modern luxury. Elegant design and comfortable sophistication define every space. The main level features a flowing open layout ideal for both entertaining and relaxed everyday living. The updated chef’s kitchen with a large center island opens to a striking family room with dramatic wood-beamed cathedral ceiling and stone fireplace. A glass door extends the living space to an expansive deck overlooking a beautiful landscaped backyard with an inground pool, spa and firepit – your own private resort for summer gatherings. A formal dining room leads to the living room with a fireplace and sun-filled heated four-season room. An office, powder room and gym with a full bath complete the first floor. Upstairs is the primary suite with two walk-in closets and a spa caliber bathroom featuring a multi-jet shower, soaking tub and vanities. A private deck provides the perfect spot for morning coffee or evening unwinding. Three additional bedrooms and a stylish hall bath complete the second level. Located minutes from Armonk’s vibrant village center, train, airport, major highways and award-winning schools.
Contact an agent
Home facts
- Year built:1945
- Listing ID #:933326
- Added:101 day(s) ago
- Updated:February 26, 2026 at 08:28 PM
Rooms and interior
- Bedrooms:4
- Total bathrooms:4
- Full bathrooms:3
- Half bathrooms:1
- Rooms Total:12
- Flooring:Hardwood
- Dining Description:Eat-In Kitchen, Formal Dining
- Bathrooms Description:Double Vanity, Soaking Tub
- Kitchen Description:Chefs Kitchen, Cooktop, Dishwasher, Disposal, Eat-in Kitchen, Freezer, Kitchen Island, Microwave, Refrigerator, Walk Through Kitchen
- Living area:5,686 sq. ft.
Heating and cooling
- Cooling:Central Air, Ductless
- Heating:Baseboard, Oil
Structure and exterior
- Year built:1945
- Building area:5,686 sq. ft.
- Lot area:2.09 Acres
- Architectural Style:Colonial
- Construction Materials:HardiPlank Type
Schools
- High school:Byram Hills High School
- Middle school:H C Crittenden Middle School
- Elementary school:Coman Hill
Utilities
- Water:Well
- Sewer:Septic Tank
Finances and disclosures
- Price:$2,200,000
- Price per sq. ft.:$355.64
- Tax amount:$29,699 (2025)
Features and amenities
- Appliances:Cooktop, Dishwasher, Disposal, Dryer, Freezer, Microwave, Refrigerator, Washer
- Laundry features:Dryer, Washer, Washer/Dryer Hookup
- Amenities:Cathedral Ceiling(s), Double Vanity, Entrance Foyer, Granite Counters, High Ceilings, Marble Counters, Open Floorplan, Smart Thermostat, Storage, Walk-In Closet(s)
- Pool features:In Ground
New listings near 8 Creemer Road
- New
 $1,300,000Active2.52 Acres
$1,300,000Active2.52 Acres32-1 Orchard Drive, Armonk, NY 10504
MLS# 961110Listed by: COMPASS GREATER NY, LLC - New
 $467,500Active2.49 Acres
$467,500Active2.49 Acres130 Old Mt. Kisco Road, Armonk, NY 10504
MLS# 962342Listed by: HOULIHAN LAWRENCE INC. - New
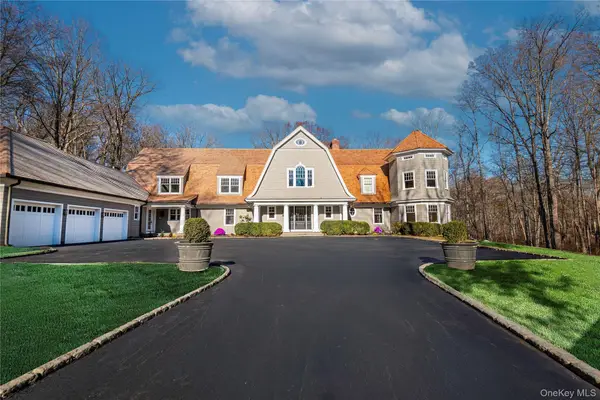 $3,649,000Active6 beds 8 baths9,488 sq. ft.
$3,649,000Active6 beds 8 baths9,488 sq. ft.12 Cowdray Park Drive, Armonk, NY 10504
MLS# 962600Listed by: NEW DOOR PROPERTIES LLC  $5,900,000Active5 beds 8 baths10,114 sq. ft.
$5,900,000Active5 beds 8 baths10,114 sq. ft.16 Wrights Mill Road, Armonk, NY 10504
MLS# 918245Listed by: COMPASS GREATER NY, LLC $689,000Active2 beds 2 baths1,382 sq. ft.
$689,000Active2 beds 2 baths1,382 sq. ft.58 Whippoorwill Road E, Armonk, NY 10504
MLS# 956854Listed by: COMPASS GREATER NY, LLC $4,585,000Active4 beds 7 baths7,289 sq. ft.
$4,585,000Active4 beds 7 baths7,289 sq. ft.55 Sarles Street, Armonk, NY 10504
MLS# 954098Listed by: COMPASS GREATER NY, LLC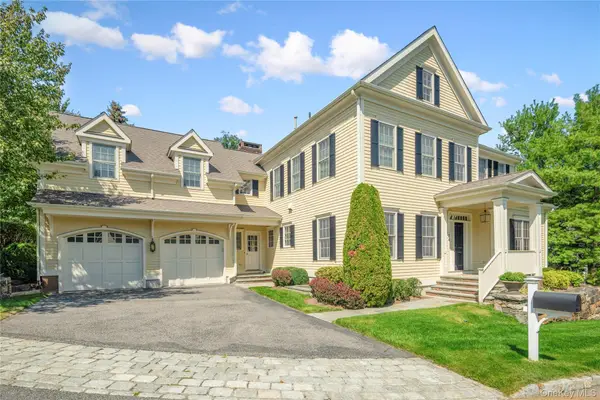 $2,399,000Pending3 beds 5 baths5,673 sq. ft.
$2,399,000Pending3 beds 5 baths5,673 sq. ft.14 Cider Mill Circle, Armonk, NY 10504
MLS# 955478Listed by: JULIA B FEE SOTHEBYS INT. RLTY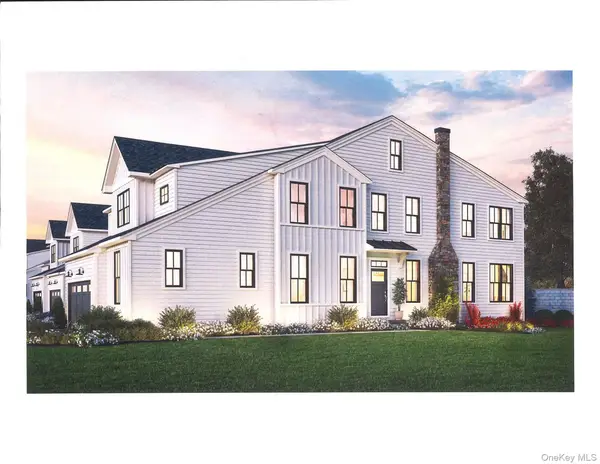 $1,599,000Pending3 beds 4 baths2,689 sq. ft.
$1,599,000Pending3 beds 4 baths2,689 sq. ft.28 Fieldstone Knoll #61, Armonk, NY 10504
MLS# 955166Listed by: TOLL BROTHERS REAL ESTATE INC.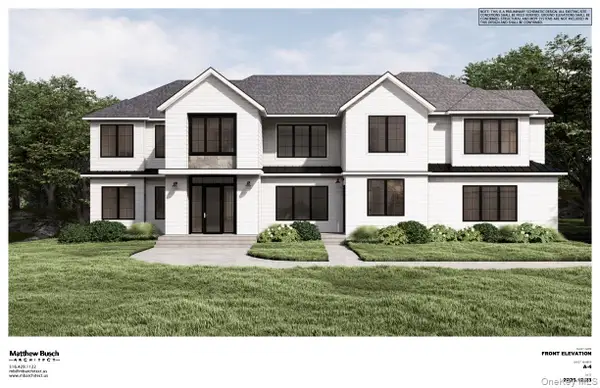 $3,600,000Active4 beds 6 baths6,051 sq. ft.
$3,600,000Active4 beds 6 baths6,051 sq. ft.32 - 05 Orchard Drive, Armonk, NY 10504
MLS# 953580Listed by: CORCORAN MH, LLC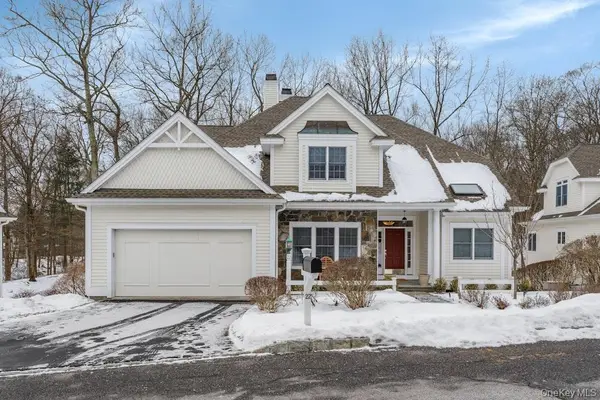 $1,750,000Pending3 beds 4 baths4,033 sq. ft.
$1,750,000Pending3 beds 4 baths4,033 sq. ft.22 Birdsall Farm Drive, Armonk, NY 10504
MLS# 928110Listed by: WILLIAM RAVEIS REAL ESTATE

