1822 Astoria Park S, Astoria, NY 11102
Local realty services provided by:Better Homes and Gardens Real Estate Choice Realty
1822 Astoria Park S,Astoria, NY 11102
$1,980,000
- 6 Beds
- 4 Baths
- 1,960 sq. ft.
- Multi-family
- Pending
Listed by: sophia x. yao
Office: chase global realty corp
MLS#:937781
Source:OneKey MLS
Price summary
- Price:$1,980,000
- Price per sq. ft.:$1,010.2
About this home
Welcome to an exceptional investment and lifestyle opportunity located directly across from iconic Astoria Park. This legally two-family home has been newly renovated from top to bottom, offering modern luxury, unmatched convenience, and extraordinary long-term potential. Property Highlights: 25x100 sq ft lot with R6B zoning — potential to expand up to approximately 5,000 sq ft. Two-Family Configuration: Lower Duplex with 3 bedrooms, 2.5 bathrooms. Basement with large space and a separate entrance. Upper Unit with spacious 3-bedroom layout featuring park views. Completely Rebuilt Structure: New electrical, plumbing, windows, exterior walls, boiler and water heater. Separate electricity, water and gas meters for effortless rental management. Interior Excellence: Brand new open-plan kitchens with stylish finishes and premium LG appliances including dishwasher, microwave and wine cooler. In-unit washer/dryer for each residence. High-efficiency Mitsubishi split-system HVAC for year-round comfort. Smart Home Features: Nest thermostat, smart lighting, security cameras, and video doorbell. Comfortable ceiling heights, thoughtfully optimized floor plan and abundant storage throughout. Outdoor & Bonus Spaces including private, paved backyard ideal for entertaining or quiet relaxation. Oversized storage room offering valuable additional space. Top-floor unit includes a front-facing terrace with open views of Astoria Park’s greenery, tennis courts and running track. Unbeatable Location: Live in one of Queens’ most desirable neighborhoods, the house sits directly opposite Astoria Park, one of NYC’s premier waterfront green spaces, offering immediate access to jogging paths, athletic courts, playgrounds and the iconic pool. Convenient to the N/W subway at Astoria Blvd, Astoria Ferry, and major highways including GCP, BQE, RFK Bridge, Queensboro Bridge, and the Midtown Tunnel. Whether you're an end-user seeking multi-generational living, an investor looking for strong rental income or a buyer planning a future expansion, this property delivers exceptional value and unmatched potential.
Contact an agent
Home facts
- Year built:1910
- Listing ID #:937781
- Added:45 day(s) ago
- Updated:January 10, 2026 at 09:01 AM
Rooms and interior
- Bedrooms:6
- Total bathrooms:4
- Full bathrooms:4
- Living area:1,960 sq. ft.
Heating and cooling
- Cooling:Ductless
- Heating:Baseboard
Structure and exterior
- Year built:1910
- Building area:1,960 sq. ft.
- Lot area:0.06 Acres
Schools
- High school:William Cullen Bryant High School
- Middle school:Albert Shanker Sch-Visual/Perf Arts
- Elementary school:Ps 17 Henry David Thoreau
Utilities
- Water:Public
- Sewer:Public Sewer
Finances and disclosures
- Price:$1,980,000
- Price per sq. ft.:$1,010.2
- Tax amount:$7,959 (2025)
New listings near 1822 Astoria Park S
- New
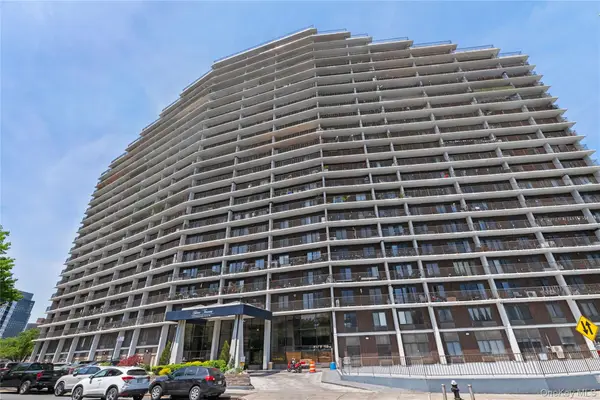 $699,000Active1 beds 1 baths622 sq. ft.
$699,000Active1 beds 1 baths622 sq. ft.25-40 Shore Boulevard #6M, Astoria, NY 11102
MLS# 949980Listed by: REALTY EXECUTIVES TODAY - New
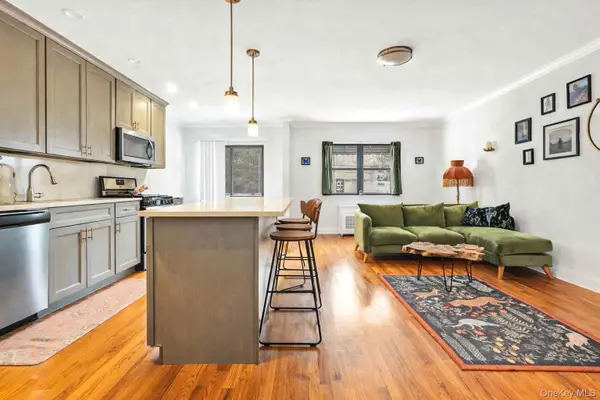 $2,199,000Active7 beds 4 baths
$2,199,000Active7 beds 4 baths2540A 36th Street #1, Astoria, NY 11103
MLS# 949634Listed by: AMORELLI REALTY LLC - Open Sun, 12 to 1:30pmNew
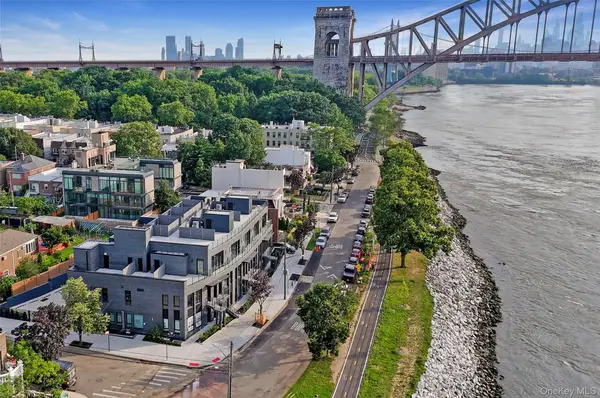 $1,435,000Active2 beds 2 baths2,028 sq. ft.
$1,435,000Active2 beds 2 baths2,028 sq. ft.2131 Shore Boulevard #1C, Astoria, NY 11105
MLS# 949288Listed by: BLUE BRICK REAL ESTATE - New
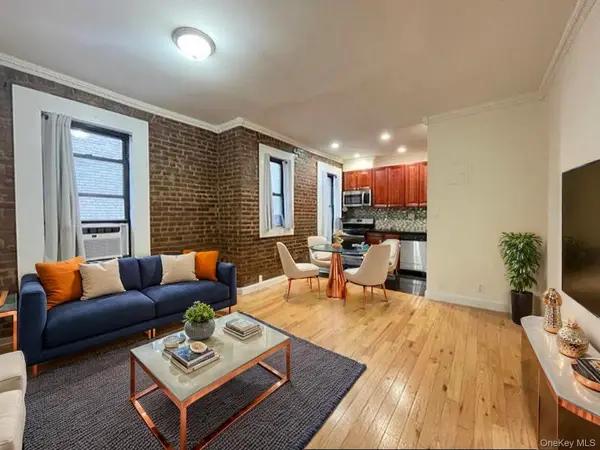 $385,000Active2 beds 1 baths700 sq. ft.
$385,000Active2 beds 1 baths700 sq. ft.21-06 35th Street #3C, Astoria, NY 11105
MLS# 949208Listed by: KELLER WILLIAMS REALTY EMPIRE - New
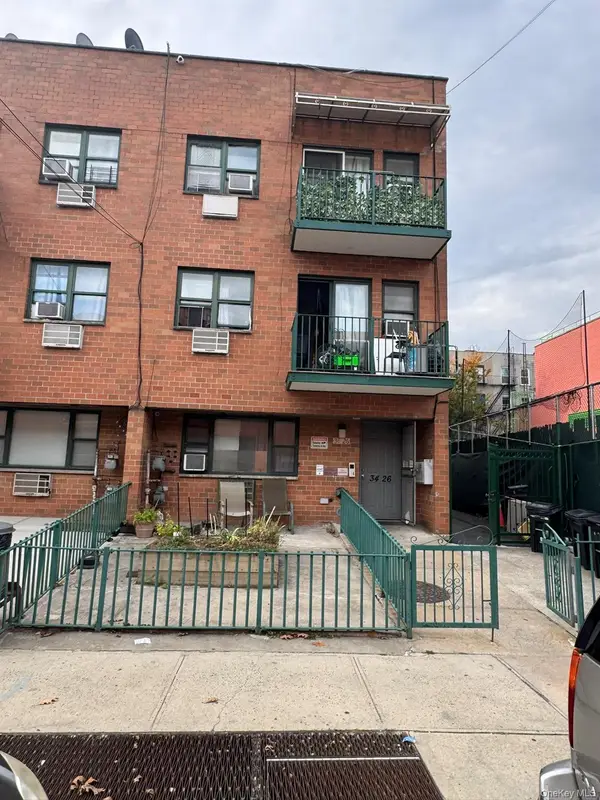 $1,700,000Active-- beds -- baths
$1,700,000Active-- beds -- baths34-26 10 Street, Astoria, NY 11106
MLS# 948764Listed by: PRIME REALTY 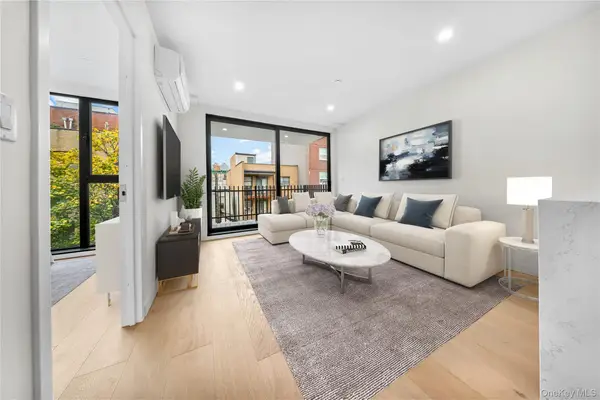 $715,000Pending1 beds 1 baths551 sq. ft.
$715,000Pending1 beds 1 baths551 sq. ft.30-24 32 Street #4B, Astoria, NY 11102
MLS# 947150Listed by: COMPASS GREATER NY LLC- New
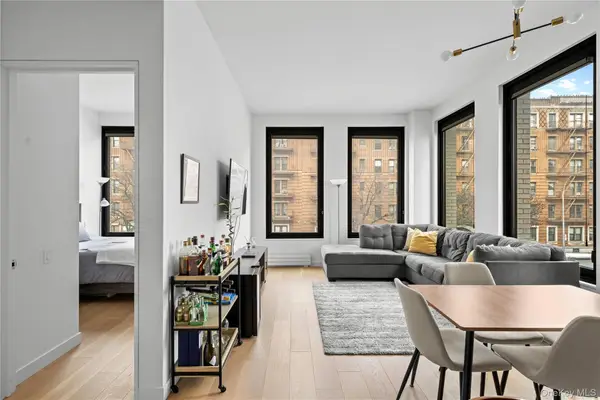 $948,000Active1 beds 1 baths700 sq. ft.
$948,000Active1 beds 1 baths700 sq. ft.21-21 31st Street #2L, Astoria, NY 11105
MLS# 948859Listed by: DANIEL GALE SOTHEBYS INTL RLTY - Open Sat, 12 to 2pmNew
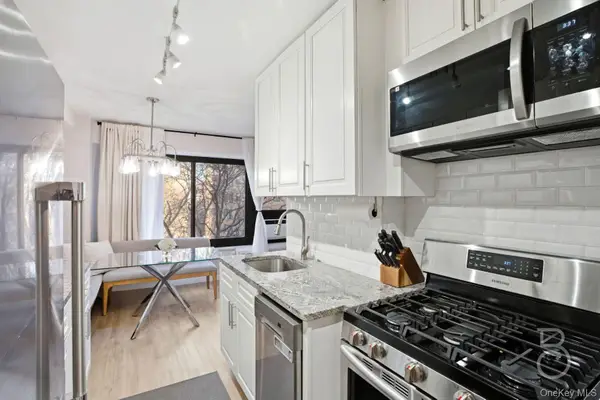 $500,000Active2 beds 1 baths875 sq. ft.
$500,000Active2 beds 1 baths875 sq. ft.33-64 21st Street #6D, Astoria, NY 11106
MLS# 940477Listed by: COMPASS GREATER NY LLC - Open Sat, 12 to 1pmNew
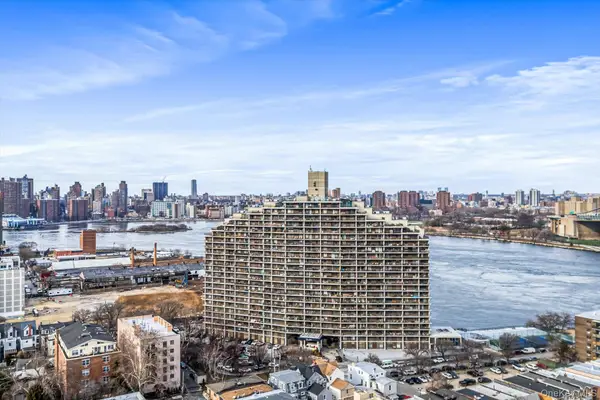 $799,000Active2 beds 2 baths761 sq. ft.
$799,000Active2 beds 2 baths761 sq. ft.25-40 Shore Boulevard #5E, Astoria, NY 11102
MLS# 948121Listed by: DANIEL GALE SOTHEBYS INTL RLTY - Coming SoonOpen Sun, 12 to 2pm
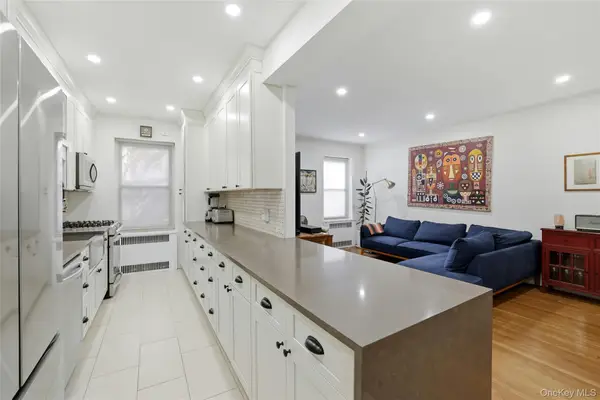 $649,000Coming Soon1 beds 1 baths
$649,000Coming Soon1 beds 1 baths25-40 31st Avenue #2L, Astoria, NY 11106
MLS# 947522Listed by: SIGNATURE PREMIER PROPERTIES
