2115 33 Street #4E, Astoria, NY 11105
Local realty services provided by:Better Homes and Gardens Real Estate Green Team
2115 33 Street #4E,Astoria, NY 11105
$250,000
- 1 Beds
- 1 Baths
- 700 sq. ft.
- Co-op
- Active
Listed by: lillian vucic
Office: c&r real estate group ny llc.
MLS#:H6327305
Source:OneKey MLS
Price summary
- Price:$250,000
- Price per sq. ft.:$357.14
About this home
Welcome to Acropolis Gardens! This lovely One bedroom, One bath Co-op is situated in the heart of Astoria.
This fully renovated apartment reveals a welcoming yet cozy environment for modern every day living.
The apartment features exposed brick in the living area, high ceilings, ample amount of natural light and hardwood floors. The kitchen includes modern cabinetry, dishwasher and stainless steel appliances.
The Acropolis Gardens boasts an array of remarkable features, including a state-of-the-art video intercom system for enhanced resident security, a tranquil common landscaped garden area, and convenient in-building laundry facilities.
Prospective buyers interested in Acropolis Gardens can take advantage of benefits including a minimum 20% down payment and a generous 56% tax deductibility rate. Co-purchasing is allowed. pet friendly environment.
One block to Ditmars Blvd, close to subway (N,W Astoria- Ditmars Station),local buses, restaurants, shops, Astoria Park. Additional Information: Amenities:Virtual Doorman,Windowed Bath,Windowed Kitchen.
All Cash only at this time!
Contact an agent
Home facts
- Year built:1923
- Listing ID #:H6327305
- Added:485 day(s) ago
- Updated:January 10, 2026 at 12:27 PM
Rooms and interior
- Bedrooms:1
- Total bathrooms:1
- Full bathrooms:1
- Living area:700 sq. ft.
Heating and cooling
- Heating:Natural Gas, Radiant, Steam
Structure and exterior
- Year built:1923
- Building area:700 sq. ft.
Schools
- High school:Long Island City High School
- Middle school:Is 141 Steinway (The)
- Elementary school:Ps 85 Judge Charles Vallone
Utilities
- Water:Public
- Sewer:Public Sewer
Finances and disclosures
- Price:$250,000
- Price per sq. ft.:$357.14
New listings near 2115 33 Street #4E
- New
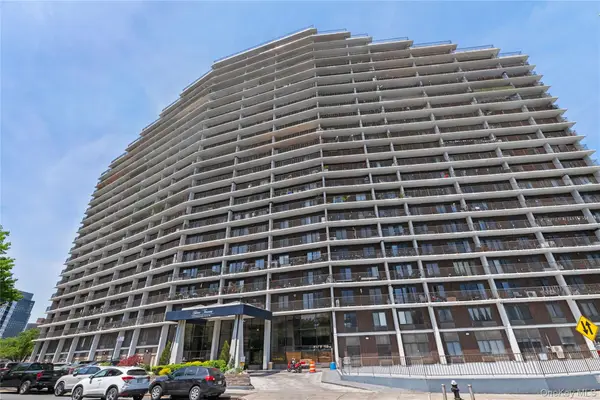 $699,000Active1 beds 1 baths622 sq. ft.
$699,000Active1 beds 1 baths622 sq. ft.25-40 Shore Boulevard #6M, Astoria, NY 11102
MLS# 949980Listed by: REALTY EXECUTIVES TODAY - New
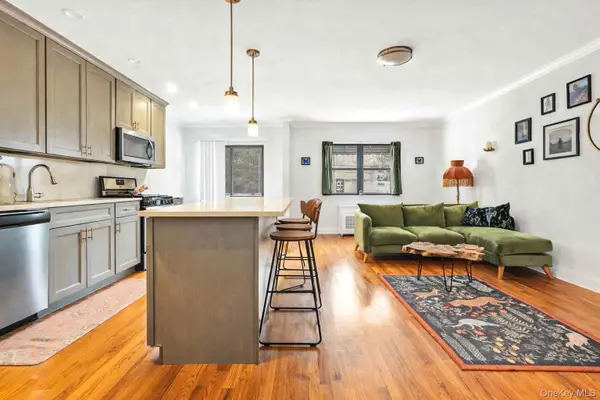 $2,199,000Active7 beds 4 baths
$2,199,000Active7 beds 4 baths2540A 36th Street #1, Astoria, NY 11103
MLS# 949634Listed by: AMORELLI REALTY LLC - Open Sun, 12 to 1:30pmNew
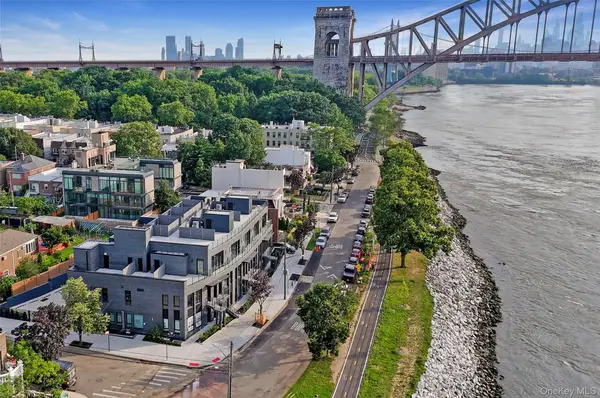 $1,435,000Active2 beds 2 baths2,028 sq. ft.
$1,435,000Active2 beds 2 baths2,028 sq. ft.2131 Shore Boulevard #1C, Astoria, NY 11105
MLS# 949288Listed by: BLUE BRICK REAL ESTATE - New
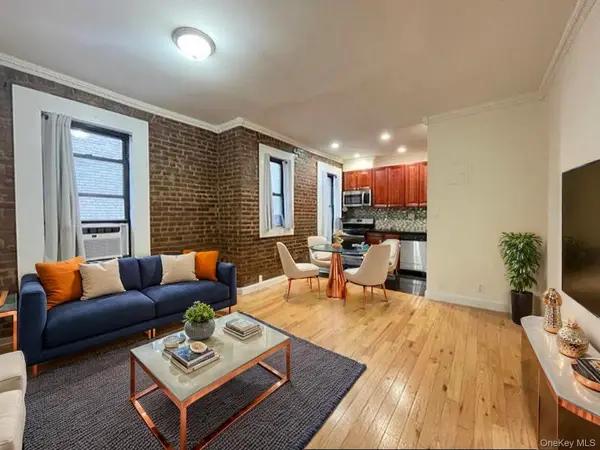 $385,000Active2 beds 1 baths700 sq. ft.
$385,000Active2 beds 1 baths700 sq. ft.21-06 35th Street #3C, Astoria, NY 11105
MLS# 949208Listed by: KELLER WILLIAMS REALTY EMPIRE - New
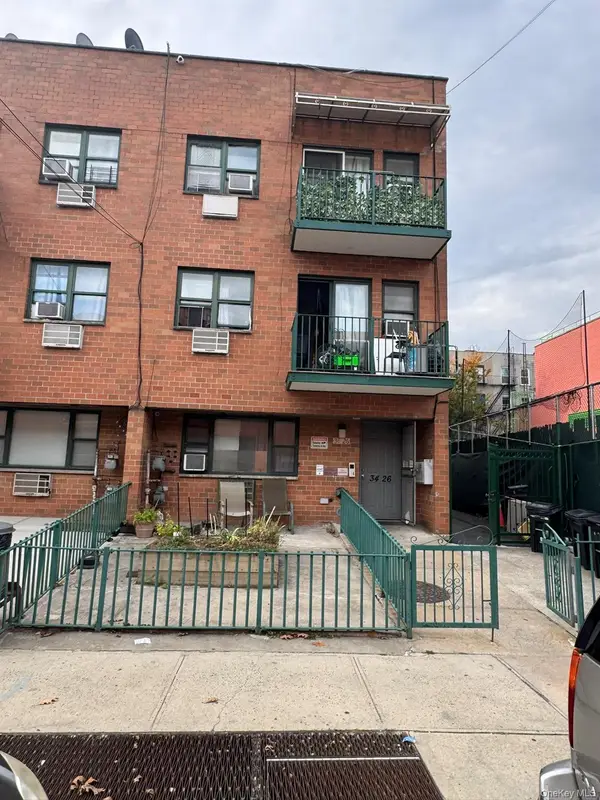 $1,700,000Active-- beds -- baths
$1,700,000Active-- beds -- baths34-26 10 Street, Astoria, NY 11106
MLS# 948764Listed by: PRIME REALTY 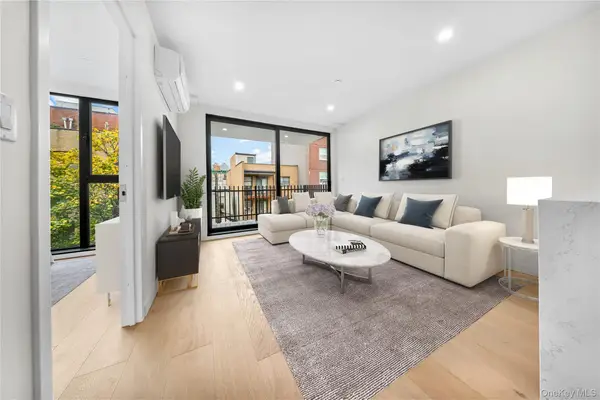 $715,000Pending1 beds 1 baths551 sq. ft.
$715,000Pending1 beds 1 baths551 sq. ft.30-24 32 Street #4B, Astoria, NY 11102
MLS# 947150Listed by: COMPASS GREATER NY LLC- New
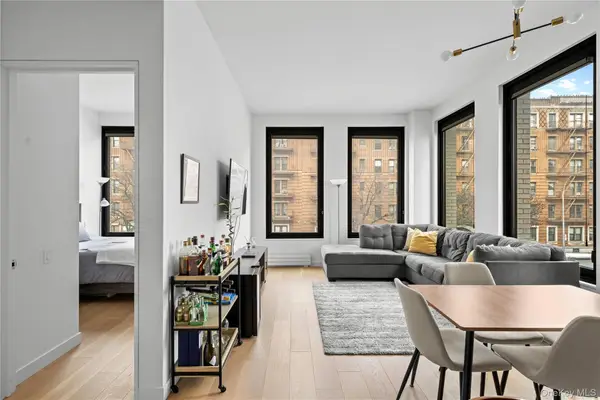 $948,000Active1 beds 1 baths700 sq. ft.
$948,000Active1 beds 1 baths700 sq. ft.21-21 31st Street #2L, Astoria, NY 11105
MLS# 948859Listed by: DANIEL GALE SOTHEBYS INTL RLTY - Open Sat, 12 to 2pmNew
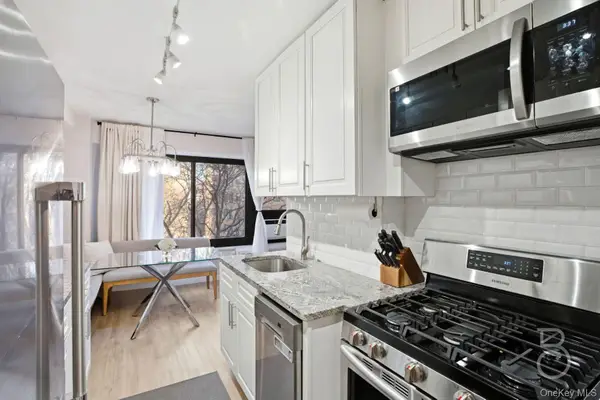 $500,000Active2 beds 1 baths875 sq. ft.
$500,000Active2 beds 1 baths875 sq. ft.33-64 21st Street #6D, Astoria, NY 11106
MLS# 940477Listed by: COMPASS GREATER NY LLC - Open Sat, 12 to 1pmNew
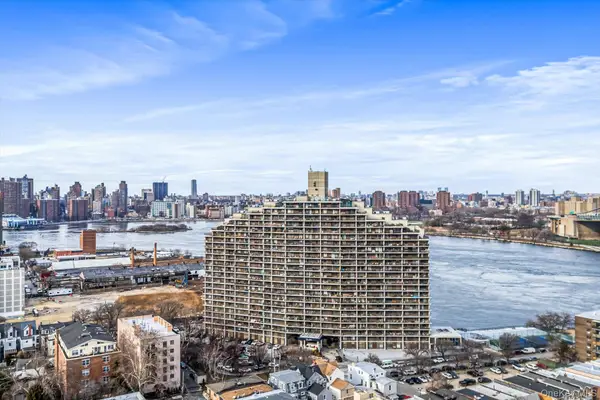 $799,000Active2 beds 2 baths761 sq. ft.
$799,000Active2 beds 2 baths761 sq. ft.25-40 Shore Boulevard #5E, Astoria, NY 11102
MLS# 948121Listed by: DANIEL GALE SOTHEBYS INTL RLTY - Coming SoonOpen Sun, 12 to 2pm
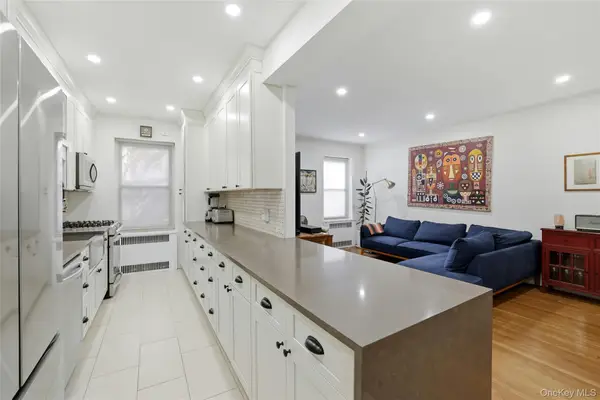 $649,000Coming Soon1 beds 1 baths
$649,000Coming Soon1 beds 1 baths25-40 31st Avenue #2L, Astoria, NY 11106
MLS# 947522Listed by: SIGNATURE PREMIER PROPERTIES
