21-15 34th Avenue #11C, Astoria, NY 11106
Local realty services provided by:Better Homes and Gardens Real Estate Dream Properties
21-15 34th Avenue #11C,Astoria, NY 11106
$679,000
- 3 Beds
- 2 Baths
- 1,100 sq. ft.
- Co-op
- Pending
Listed by: peter s. horowitz
Office: horowitz real estate
MLS#:895550
Source:OneKey MLS
Price summary
- Price:$679,000
- Price per sq. ft.:$617.27
About this home
Perched on the 11th floor, this sun-drenched three-bedroom, one-and-a-half-bathroom apartment offers breathtaking panoramic views of the NYC skyline and bridges from every window. As night falls, the cityscape transforms into a dazzling display of lights. This true gem boasts a highly sought-after layout, unique to only two of the fourteen buildings in the Queensview Co-op, providing additional space and a dedicated dining area.
This apartment boasts a fantastic layout, featuring a recently renovated kitchen, updated bathrooms, and beautifully refinished natural oak hardwood floors throughout. Storage is abundant with five closets, including a generous walk-in.
Nestled in the heart of Astoria, Queensview offers residents easy access to the N and W trains at the Broadway stop. Amenities include on-site parking for $125 per month, a spacious playground, pickleball and basketball courts, on-site management, security, and meticulously maintained grounds..Queensview offers unparalleled value and amenities, setting it apart from all other co-ops.
Contact an agent
Home facts
- Year built:1950
- Listing ID #:895550
- Added:107 day(s) ago
- Updated:November 15, 2025 at 09:25 AM
Rooms and interior
- Bedrooms:3
- Total bathrooms:2
- Full bathrooms:1
- Half bathrooms:1
- Living area:1,100 sq. ft.
Heating and cooling
- Heating:Baseboard
Structure and exterior
- Year built:1950
- Building area:1,100 sq. ft.
Schools
- High school:Frank Sinatra School Of The Arts Hs
- Middle school:Albert Shanker Sch-Visual/Perf Arts
- Elementary school:Ps 2 Alfred Zimberg
Utilities
- Water:Public, Water Available
- Sewer:Public Sewer
Finances and disclosures
- Price:$679,000
- Price per sq. ft.:$617.27
New listings near 21-15 34th Avenue #11C
- New
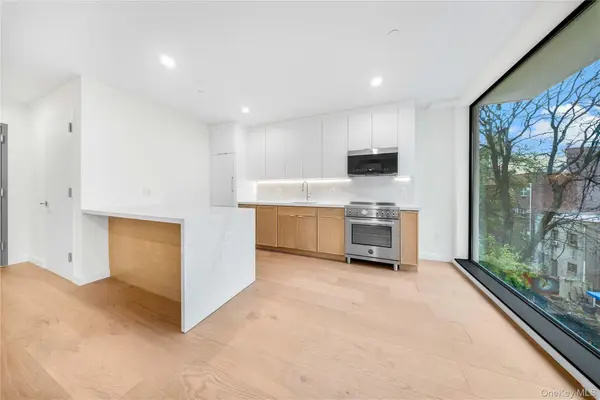 $1,300,000Active2 beds 2 baths1,037 sq. ft.
$1,300,000Active2 beds 2 baths1,037 sq. ft.30-24 32nd Street #4A, Astoria, NY 11102
MLS# 935626Listed by: COMPASS GREATER NY LLC - Open Sun, 1 to 3pmNew
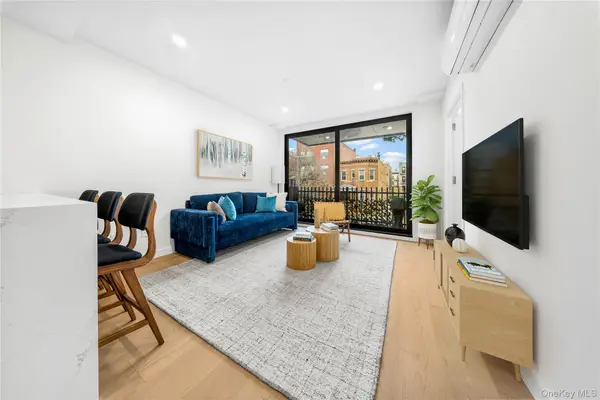 $705,000Active1 beds 1 baths551 sq. ft.
$705,000Active1 beds 1 baths551 sq. ft.30-24 32nd Street #3A, Astoria, NY 11102
MLS# 935559Listed by: COMPASS GREATER NY LLC - New
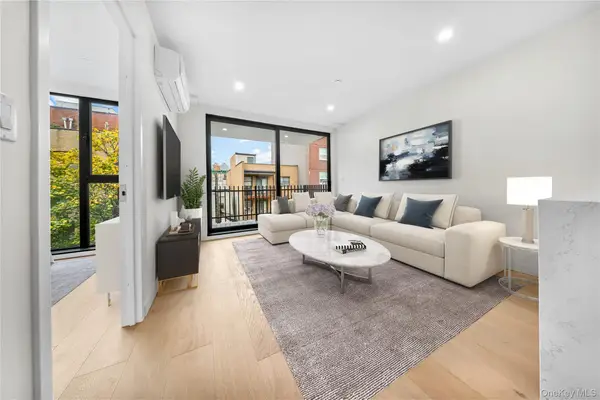 $705,000Active1 beds 1 baths551 sq. ft.
$705,000Active1 beds 1 baths551 sq. ft.30-24 32nd Street #3B, Astoria, NY 11102
MLS# 935567Listed by: COMPASS GREATER NY LLC - New
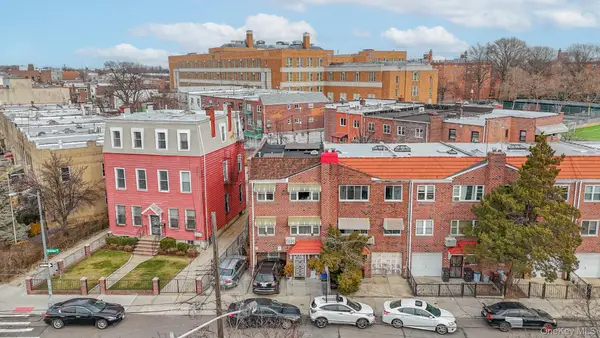 $1,839,000Active8 beds 3 baths2,880 sq. ft.
$1,839,000Active8 beds 3 baths2,880 sq. ft.47-05 Newtown Road, Long Island City, NY 11103
MLS# 935468Listed by: EXIT REALTY PRIME - New
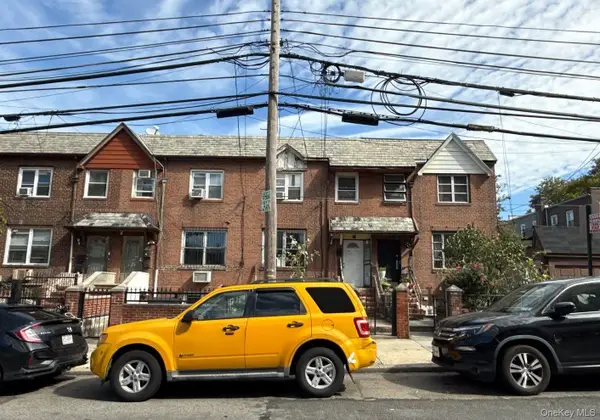 $1,092,500Active3 beds 2 baths2,214 sq. ft.
$1,092,500Active3 beds 2 baths2,214 sq. ft.24-11 37th Avenue, Long Island City, NY 11101
MLS# 935132Listed by: ISLAND ADVANTAGE REALTY LLC - New
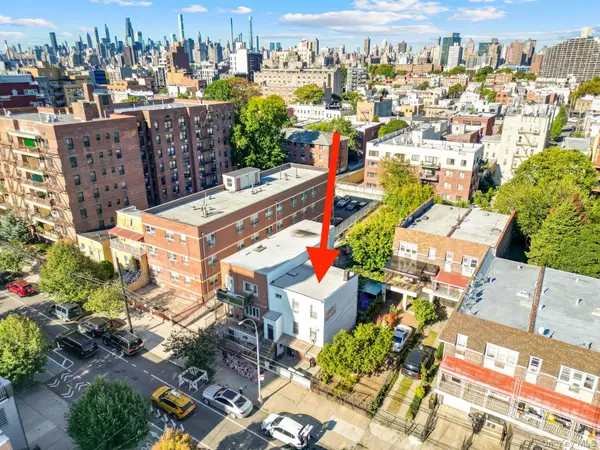 $1,950,000Active4 beds 2 baths1,836 sq. ft.
$1,950,000Active4 beds 2 baths1,836 sq. ft.25-14 Crescent Street, Astoria, NY 11102
MLS# 925496Listed by: COMPASS GREATER NY LLC - New
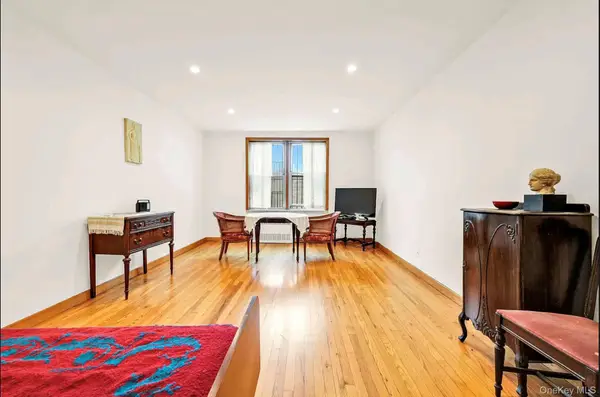 $475,000Active-- beds 1 baths477 sq. ft.
$475,000Active-- beds 1 baths477 sq. ft.3044 29th Street #6D, Astoria, NY 11102
MLS# 934002Listed by: AMORELLI REALTY LLC - New
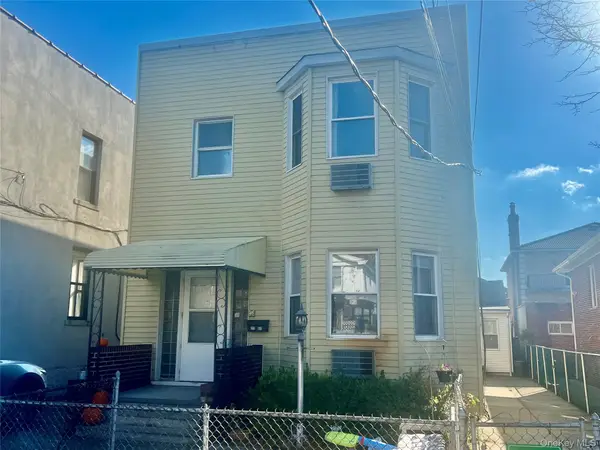 $1,785,000Active5 beds 4 baths2,212 sq. ft.
$1,785,000Active5 beds 4 baths2,212 sq. ft.2151 48th Street, Astoria, NY 11105
MLS# 933666Listed by: PRIVATE HOMES REALTY LLC - New
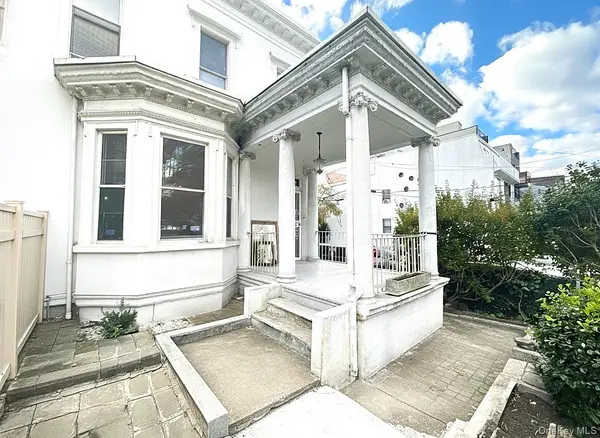 $1,749,000Active5 beds 3 baths2,544 sq. ft.
$1,749,000Active5 beds 3 baths2,544 sq. ft.14-28 Astoria Park S, Astoria, NY 11102
MLS# 933373Listed by: CARMELA HOMES CORP - Open Sat, 12 to 2pmNew
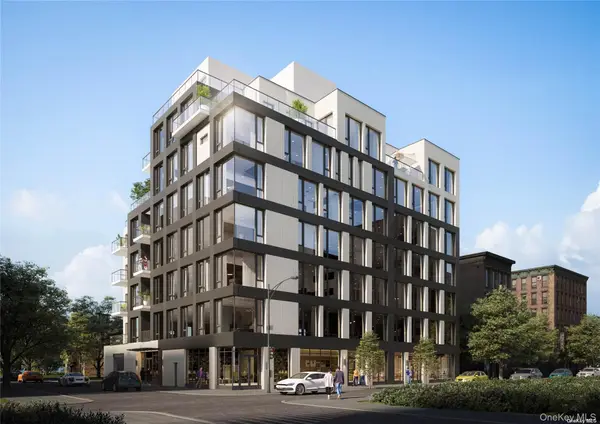 $1,099,000Active2 beds 2 baths885 sq. ft.
$1,099,000Active2 beds 2 baths885 sq. ft.31-16 21st Street #3A, Astoria, NY 11106
MLS# 933143Listed by: B SQUARE REALTY
