23-22 30 Road #7D, Astoria, NY 11102
Local realty services provided by:Better Homes and Gardens Real Estate Dream Properties
23-22 30 Road #7D,Astoria, NY 11102
$799,000
- 2 Beds
- 2 Baths
- 936 sq. ft.
- Condominium
- Active
Listed by: carmela vlacich, daniela vlacich
Office: carmela homes corp
MLS#:843108
Source:OneKey MLS
Price summary
- Price:$799,000
- Price per sq. ft.:$853.63
- Monthly HOA dues:$760
About this home
***Welcome to Crescent Tower*** A thoughtfully designed 936 sq ft two-bedroom / two-bathroom condo with over 150 sq ft of private outdoor space. Unit 7D offers generous proportions, functional layout, plenty of natural light and panoramic views.
The open-concept living and dining area creates an easy flow for everyday living, and the terrace door and large window in the living room brings in abundant sunlight. The kitchen is efficient and neatly tucked away, allowing for seamless entertaining and an uninterrupted living space.
Both bedrooms are expansive, easily accommodating king-sized beds and feature custom built-in closets for generous storage space. The primary bedroom includes an en-suite bath, while the second full bathroom is conveniently located off the hallway. Both bathrooms feature full bathtub/showers, ideal for those who appreciate comfort and practicality.
The private balcony, accessed from the living room, runs the entire length of the apartment and offers amazing panoramic views while you enjoy a quiet morning coffee or unwind at the end of the day.
An in-unit washer/dryer adds to the ease of everyday living.
***Apartment Features:
- Open living and dining layout
- Ensuite king-sized primary bedroom with custom built-in closet
- Additional king-sized bedroom with custom built-in closet
- Full bathrooms with bathtub shower
- Large private balcony
- In-unit washer and dryer
- 936 sq ft interior
- 150 sq ft exterior
***Building Amenities:
- Full time doorman
- Evaluator building
- Rooftop with city views
- Fitness center
***Parking:
Deeded parking space available at additional cost.
***Location:
Located on a quiet residential street just minutes from the N/W trains at Astoria Boulevard or 30th Avenue, the location offers a quick, convenient commute to Manhattan. Enjoy proximity to some of Astoria’s most popular restaurants, cafes, and local attractions, including Taverna Kyclades, and Astoria Park. Grocery stores, fitness studios, and everyday essentials are all nearby, making this a truly well-rounded location for city living.
***Additional:
There is a monthly assessment of $384 per month until April 2031.
Contact an agent
Home facts
- Year built:1988
- Listing ID #:843108
- Added:316 day(s) ago
- Updated:February 12, 2026 at 04:28 PM
Rooms and interior
- Bedrooms:2
- Total bathrooms:2
- Full bathrooms:2
- Living area:936 sq. ft.
Heating and cooling
- Heating:Electric
Structure and exterior
- Year built:1988
- Building area:936 sq. ft.
Schools
- High school:William Cullen Bryant High School
- Middle school:Is 141 Steinway (The)
- Elementary school:30Th Avenue School (The)
Utilities
- Water:Public
- Sewer:Public Sewer
Finances and disclosures
- Price:$799,000
- Price per sq. ft.:$853.63
- Tax amount:$1,823 (2024)
New listings near 23-22 30 Road #7D
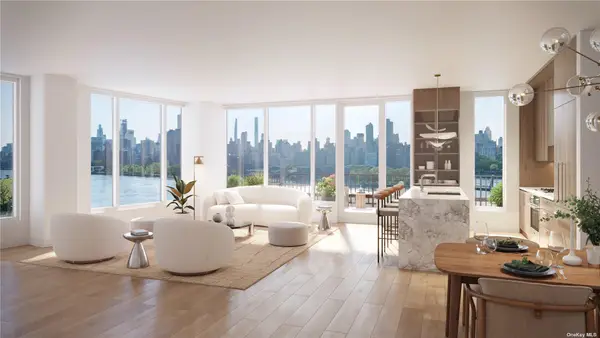 $895,000Pending1 beds 1 baths653 sq. ft.
$895,000Pending1 beds 1 baths653 sq. ft.30-55 Vernon Boulevard #7G, Astoria, NY 11102
MLS# 865537Listed by: GLOBAL R E VENTURES GROUP LLC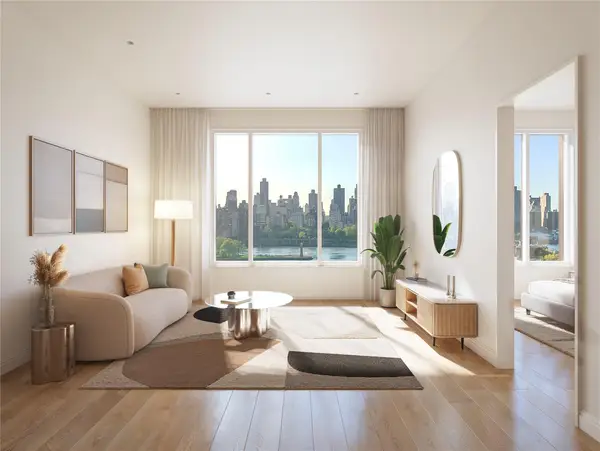 $940,000Pending1 beds 1 baths687 sq. ft.
$940,000Pending1 beds 1 baths687 sq. ft.30-55 Vernon Boulevard #7I, Astoria, NY 11102
MLS# 877042Listed by: GLOBAL R E VENTURES GROUP LLC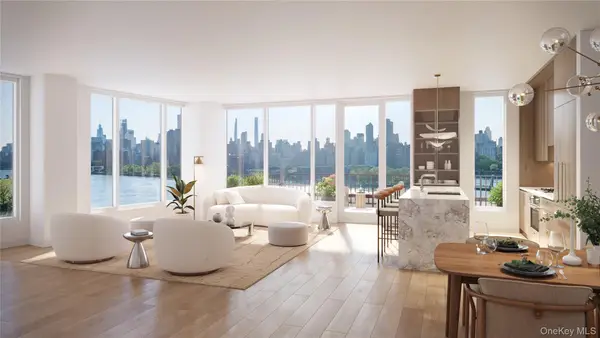 $1,398,500Pending2 beds 2 baths1,129 sq. ft.
$1,398,500Pending2 beds 2 baths1,129 sq. ft.30-55 Vernon Boulevard #5M, Astoria, NY 11102
MLS# 900124Listed by: GLOBAL R E VENTURES GROUP LLC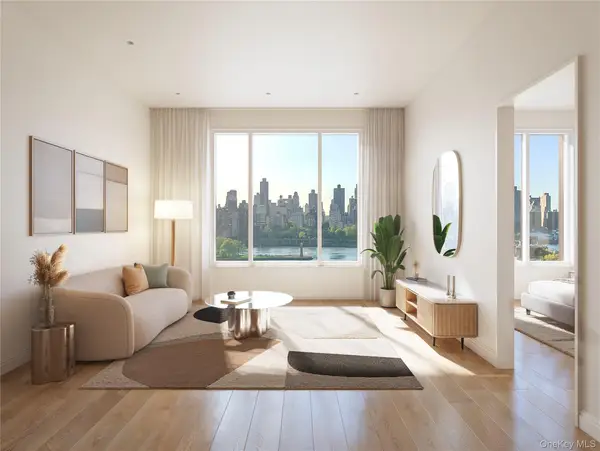 $865,000Pending1 beds 1 baths687 sq. ft.
$865,000Pending1 beds 1 baths687 sq. ft.30-55 Vernon Boulevard #2D, Astoria, NY 11102
MLS# 909067Listed by: GLOBAL R E VENTURES GROUP LLC- Open Sat, 11am to 3pm
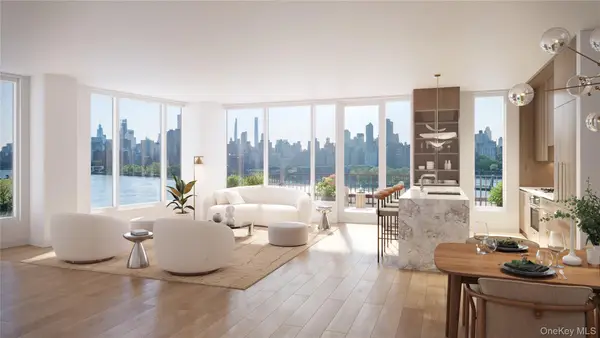 $1,950,000Active3 beds 3 baths1,730 sq. ft.
$1,950,000Active3 beds 3 baths1,730 sq. ft.30-55 Vernon Boulevard #5Q, Astoria, NY 11102
MLS# 928446Listed by: GLOBAL R E VENTURES GROUP LLC - Open Sat, 11am to 3pm
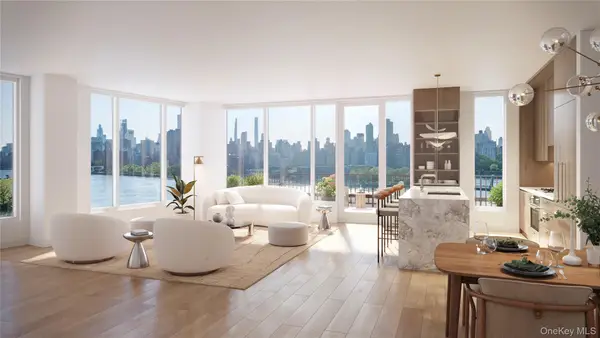 $1,350,000Active2 beds 2 baths1,099 sq. ft.
$1,350,000Active2 beds 2 baths1,099 sq. ft.30-55 Vernon Boulevard #6P, Astoria, NY 11102
MLS# 932120Listed by: GLOBAL R E VENTURES GROUP LLC - Open Sat, 11am to 3pm
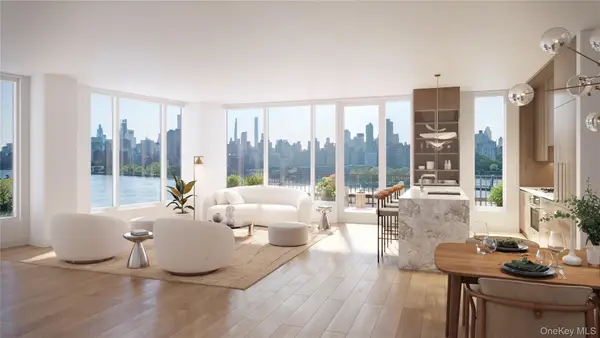 $1,450,000Active2 beds 2 baths1,268 sq. ft.
$1,450,000Active2 beds 2 baths1,268 sq. ft.30-55 Vernon Boulevard #6Q, Astoria, NY 11102
MLS# 937893Listed by: GLOBAL R E VENTURES GROUP LLC - Open Sat, 11am to 5pm
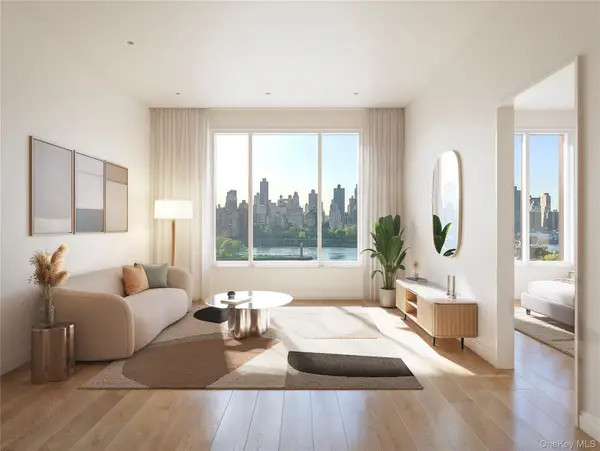 $735,000Active1 beds 1 baths612 sq. ft.
$735,000Active1 beds 1 baths612 sq. ft.30-55 Vernon Boulevard #3R, Astoria, NY 11102
MLS# 942341Listed by: GLOBAL R E VENTURES GROUP LLC - Open Sat, 11am to 3pm
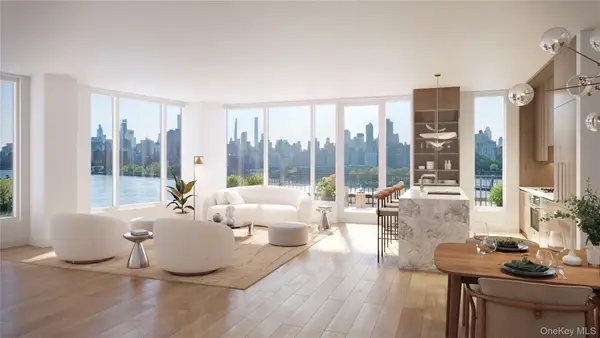 $1,727,955Active2 beds 2 baths1,167 sq. ft.
$1,727,955Active2 beds 2 baths1,167 sq. ft.30-55 Vernon Boulevard #8F, Astoria, NY 11102
MLS# 942345Listed by: GLOBAL R E VENTURES GROUP LLC - Open Sat, 11am to 3pm
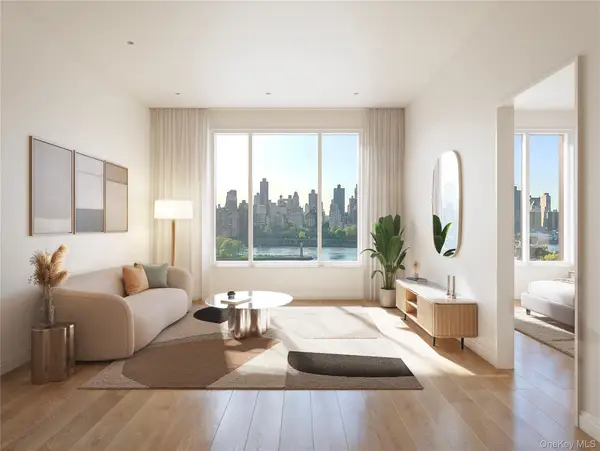 $925,000Active1 beds 1 baths687 sq. ft.
$925,000Active1 beds 1 baths687 sq. ft.30-55 Vernon Boulevard #7J, Astoria, NY 11102
MLS# 942349Listed by: GLOBAL R E VENTURES GROUP LLC

