24-65 38 Street #D10, Astoria, NY 11103
Local realty services provided by:Better Homes and Gardens Real Estate Shore & Country Properties
24-65 38 Street #D10,Astoria, NY 11103
$328,000
- 2 Beds
- 1 Baths
- 700 sq. ft.
- Co-op
- Pending
Listed by: iris kalt
Office: berkshire hathaway hs ny prop
MLS#:888225
Source:OneKey MLS
Price summary
- Price:$328,000
- Price per sq. ft.:$468.57
About this home
A Rare Opportunity in Astoria Lights! Bring your toolbox, and your imagination, and unlock the incredible potential of this pre-war co-op, a true diamond in the rough ready for your personal touch. Brimming with original architectural details and endless possibilities for customization, this space invites you to create the home you’ve always envisioned in one of Astoria’s most sought-after communities. Beyond its undeniable charm, Astoria Lights offers a suite of modern amenities tailored for today’s lifestyle: soak in the skyline views from the stunning sky deck, entertain in the resident lounge with foosball and billiards, or host gatherings in the full kitchen with commercial dining. Enjoy a bocce court, co-working spaces, fitness center, bike storage, private storage, and the convenience of a live-in superintendent. Step outside and discover a vibrant neighborhood filled with boutique shops, cozy cafes, and a dynamic dining scene offering both indoor and outdoor options. With seamless access to multiple transportation options, commuting to Manhattan and exploring all that NYC has to offer is effortless. Don’t miss this rare chance to bring your vision to life in Astoria Lights at an unbeatable value, make it yours and transform potential into reality!
Contact an agent
Home facts
- Year built:1929
- Listing ID #:888225
- Added:162 day(s) ago
- Updated:December 21, 2025 at 08:47 AM
Rooms and interior
- Bedrooms:2
- Total bathrooms:1
- Full bathrooms:1
- Living area:700 sq. ft.
Heating and cooling
- Heating:Steam
Structure and exterior
- Year built:1929
- Building area:700 sq. ft.
Schools
- High school:Contact Agent
- Middle school:Call Listing Agent
- Elementary school:Contact Agent
Utilities
- Water:Public
- Sewer:Public Sewer
Finances and disclosures
- Price:$328,000
- Price per sq. ft.:$468.57
New listings near 24-65 38 Street #D10
- New
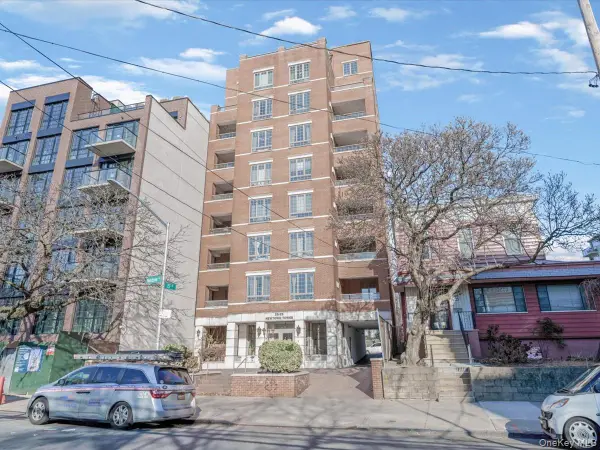 $698,000Active1 beds 1 baths606 sq. ft.
$698,000Active1 beds 1 baths606 sq. ft.2525 Newtown Avenue #5A, Astoria, NY 11102
MLS# 943451Listed by: INTEGRITY CORE REALTY - New
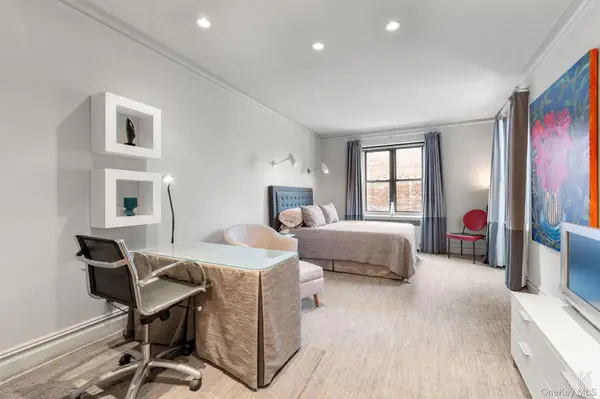 $439,000Active-- beds 1 baths550 sq. ft.
$439,000Active-- beds 1 baths550 sq. ft.25-40 31 Avenue #6F, Astoria, NY 11106
MLS# 943118Listed by: COMPASS GREATER NY LLC - New
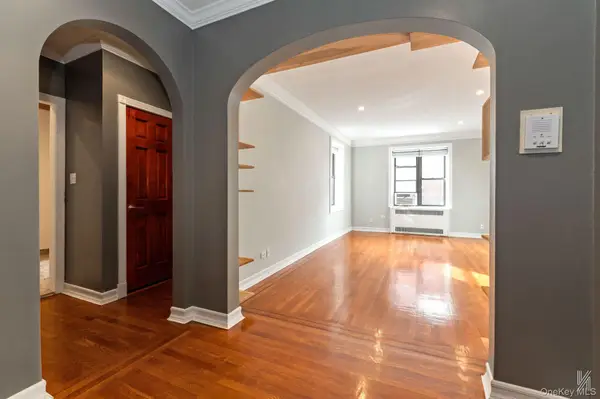 $429,000Active-- beds 1 baths550 sq. ft.
$429,000Active-- beds 1 baths550 sq. ft.25-40 31st Avenue #6E, Astoria, NY 11106
MLS# 943500Listed by: COMPASS GREATER NY LLC - New
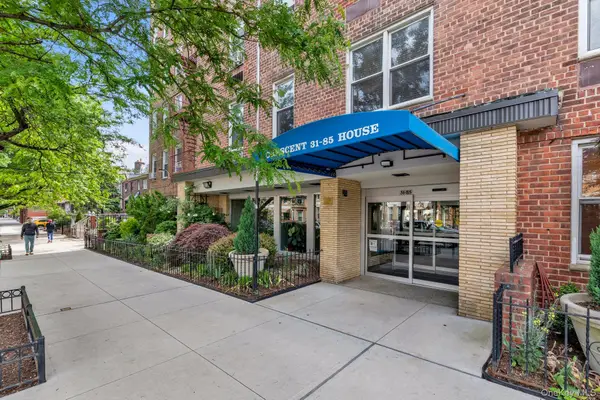 $268,000Active-- beds 1 baths450 sq. ft.
$268,000Active-- beds 1 baths450 sq. ft.31-85 Crescent Street #2, Astoria, NY 11106
MLS# 941135Listed by: REALTY EXECUTIVES TODAY 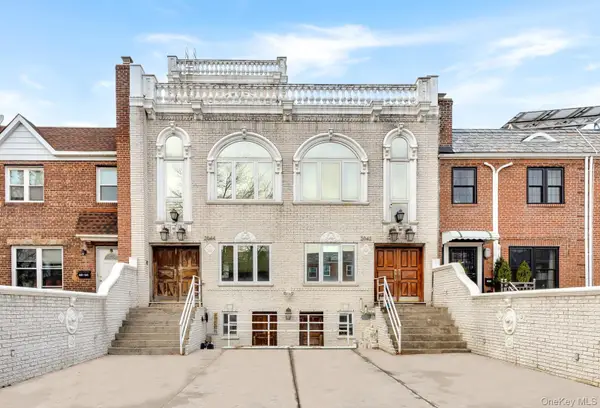 $2,888,888Active4 beds 3 baths2,613 sq. ft.
$2,888,888Active4 beds 3 baths2,613 sq. ft.2044 26th Street, Astoria, NY 11105
MLS# 942591Listed by: CORE LONG ISLAND LLC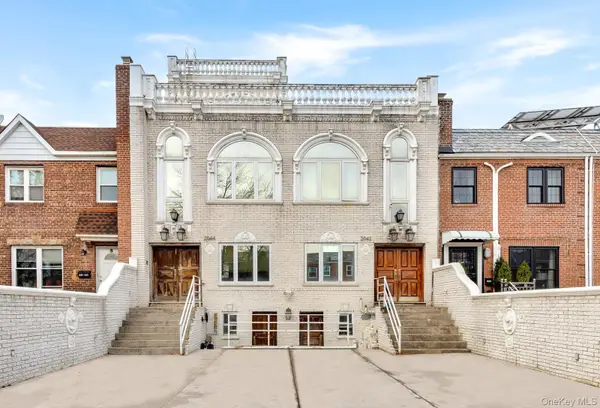 $2,888,888Active3 beds 1 baths1,463 sq. ft.
$2,888,888Active3 beds 1 baths1,463 sq. ft.2042 26th Street, Astoria, NY 11105
MLS# 942670Listed by: CORE LONG ISLAND LLC- Open Sun, 11am to 3pm
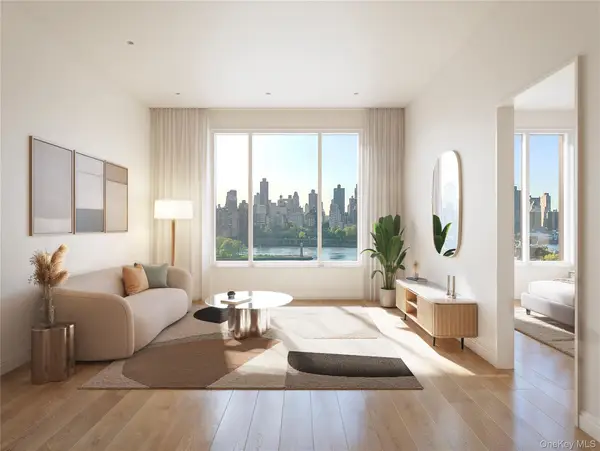 $650,000Active-- beds 1 baths515 sq. ft.
$650,000Active-- beds 1 baths515 sq. ft.30-55 Vernon Boulevard #8D, Long Island City, NY 11102
MLS# 942351Listed by: GLOBAL R E VENTURES GROUP LLC - Open Sun, 11am to 3pm
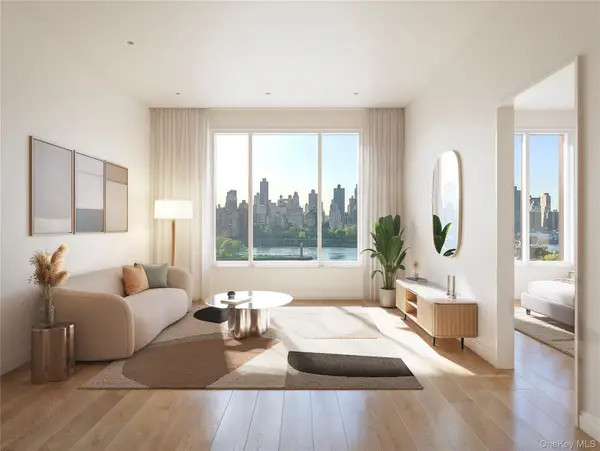 $735,000Active1 beds 1 baths612 sq. ft.
$735,000Active1 beds 1 baths612 sq. ft.30-55 Vernon Boulevard #3R, Long Island City, NY 11102
MLS# 942341Listed by: GLOBAL R E VENTURES GROUP LLC - Open Sun, 11am to 3pm
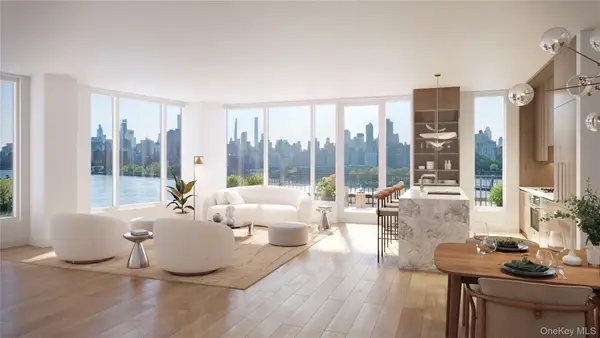 $1,727,955Active2 beds 2 baths1,167 sq. ft.
$1,727,955Active2 beds 2 baths1,167 sq. ft.30-55 Vernon Boulevard #8F, Long Island City, NY 11102
MLS# 942345Listed by: GLOBAL R E VENTURES GROUP LLC 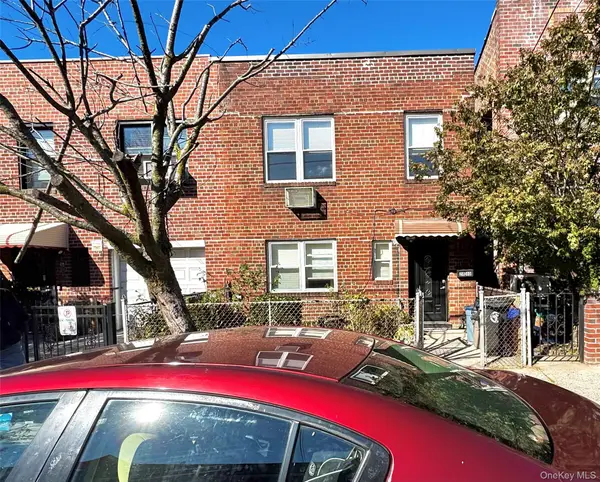 $850,000Active1 beds 1 baths1,600 sq. ft.
$850,000Active1 beds 1 baths1,600 sq. ft.2840 48th Street, Astoria, NY 11103
MLS# 942348Listed by: AG CORE REALTY CORP
