25-35 Crescent Street, Astoria, NY 11102
Local realty services provided by:Better Homes and Gardens Real Estate Dream Properties
25-35 Crescent Street,Astoria, NY 11102
$1,549,000
- 10 Beds
- 3 Baths
- 3,150 sq. ft.
- Multi-family
- Pending
Listed by: george herrera, abigail herrera
Office: keller williams landmark ii
MLS#:856510
Source:OneKey MLS
Price summary
- Price:$1,549,000
- Price per sq. ft.:$491.75
About this home
Large and fully detached three story 3 family home in prime location of Astoria, Queens. House features 8 bedrooms (3 over 3 over 2), 3 bathrooms, full basement, and an oversized backyard with eastern exposure. Building is a generous 21' x 50' which makes for approximately 1,050 sq ft per floor, and sits on a very unique 25' x 158' lot. Top floor features 3 bedrooms, full bathroom, sunny living room, dining room, eat-in-kitchen with eastern exposure, high pre-war ceilings, large windows, and hardwood floors. 2nd floor features 3 bedrooms, full bathroom, sunny living room, dining room, eat-in-kitchen, high pre-war ceilings, large windows, and parquet floors. First floor features 2 bedrooms, large living room, dining room, eat-in-kitchen, high ceilings, large windows, and access to backyard. Basement is the full length of the building with two means of egress, house utilities, building components, and access to backyard. Location is ideal with Astoria Park just 5 blocks away, Astoria Blvd station (N, W) just 6 blocks away, zoned elementary school just 5 blocks away, and Astoria Blvd commerce less than one block away. Stores, restaurants, shopping and entertainment all along Astoria Blvd, 31st St, and 30th Ave. Property has R5D zoning which makes for an additional 4,700 buildable square footage (consult with architect). So much potential and upside! Live in one and rent out the rest, or rent all three free market units and generate substantial income.
Contact an agent
Home facts
- Year built:1920
- Listing ID #:856510
- Added:286 day(s) ago
- Updated:February 12, 2026 at 06:28 PM
Rooms and interior
- Bedrooms:10
- Total bathrooms:3
- Full bathrooms:3
- Living area:3,150 sq. ft.
Heating and cooling
- Heating:Oil
Structure and exterior
- Year built:1920
- Building area:3,150 sq. ft.
- Lot area:0.09 Acres
Schools
- High school:Long Island City High School
- Middle school:Albert Shanker Sch-Visual/Perf Arts
- Elementary school:Ps 17 Henry David Thoreau
Utilities
- Water:Public
- Sewer:Public Sewer
Finances and disclosures
- Price:$1,549,000
- Price per sq. ft.:$491.75
- Tax amount:$8,133 (2025)
New listings near 25-35 Crescent Street
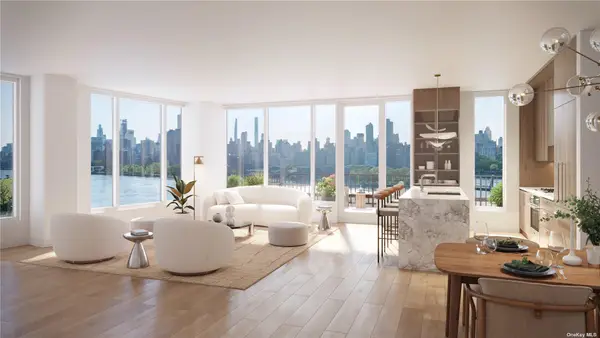 $895,000Pending1 beds 1 baths653 sq. ft.
$895,000Pending1 beds 1 baths653 sq. ft.30-55 Vernon Boulevard #7G, Astoria, NY 11102
MLS# 865537Listed by: GLOBAL R E VENTURES GROUP LLC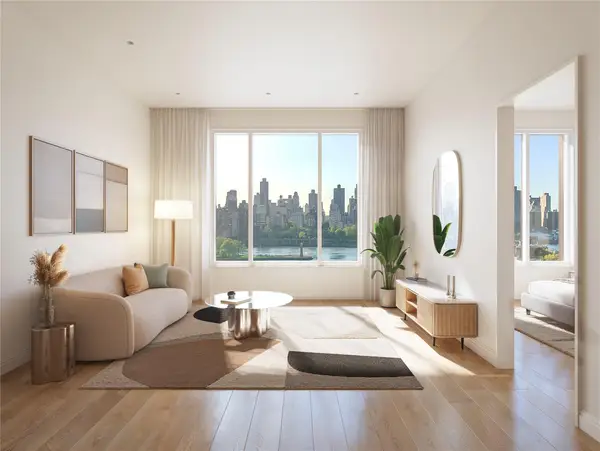 $940,000Pending1 beds 1 baths687 sq. ft.
$940,000Pending1 beds 1 baths687 sq. ft.30-55 Vernon Boulevard #7I, Astoria, NY 11102
MLS# 877042Listed by: GLOBAL R E VENTURES GROUP LLC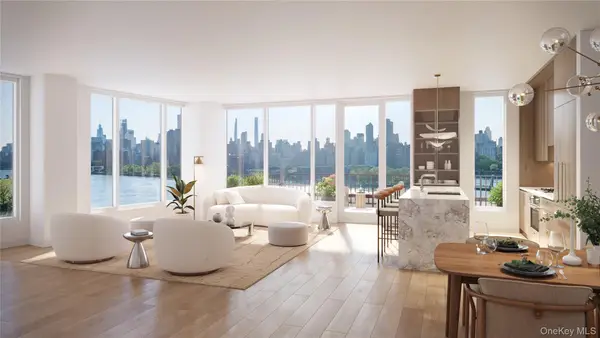 $1,398,500Pending2 beds 2 baths1,129 sq. ft.
$1,398,500Pending2 beds 2 baths1,129 sq. ft.30-55 Vernon Boulevard #5M, Astoria, NY 11102
MLS# 900124Listed by: GLOBAL R E VENTURES GROUP LLC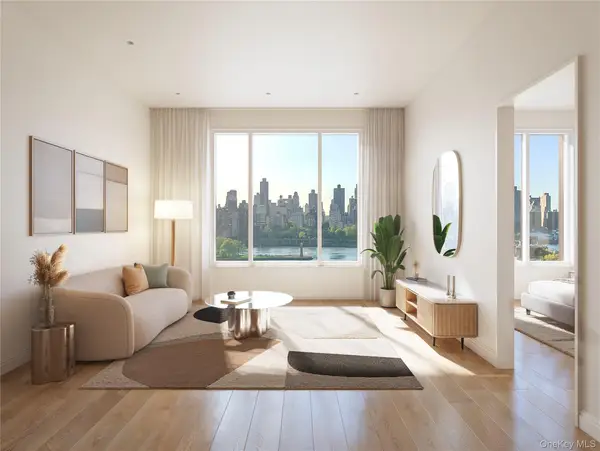 $865,000Pending1 beds 1 baths687 sq. ft.
$865,000Pending1 beds 1 baths687 sq. ft.30-55 Vernon Boulevard #2D, Astoria, NY 11102
MLS# 909067Listed by: GLOBAL R E VENTURES GROUP LLC- Open Sat, 11am to 3pm
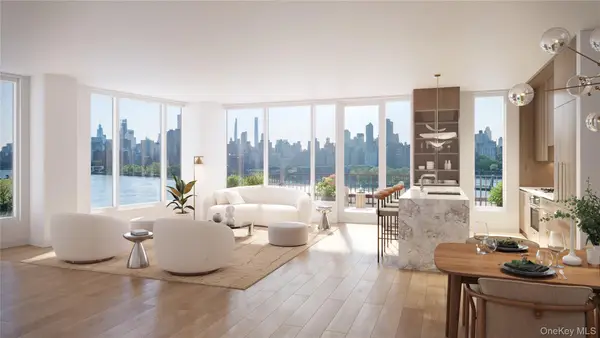 $1,950,000Active3 beds 3 baths1,730 sq. ft.
$1,950,000Active3 beds 3 baths1,730 sq. ft.30-55 Vernon Boulevard #5Q, Astoria, NY 11102
MLS# 928446Listed by: GLOBAL R E VENTURES GROUP LLC - Open Sat, 11am to 3pm
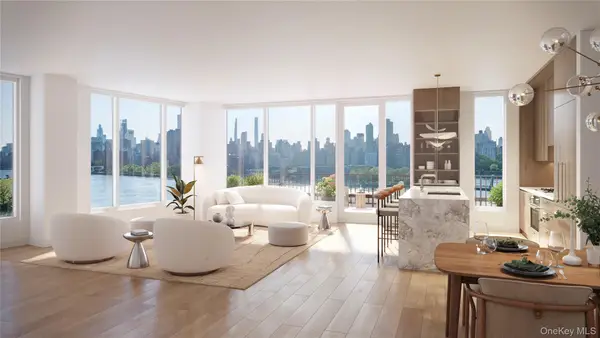 $1,350,000Active2 beds 2 baths1,099 sq. ft.
$1,350,000Active2 beds 2 baths1,099 sq. ft.30-55 Vernon Boulevard #6P, Astoria, NY 11102
MLS# 932120Listed by: GLOBAL R E VENTURES GROUP LLC - Open Sat, 11am to 3pm
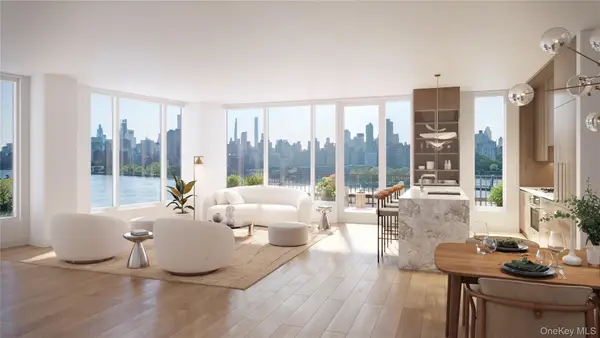 $1,450,000Active2 beds 2 baths1,268 sq. ft.
$1,450,000Active2 beds 2 baths1,268 sq. ft.30-55 Vernon Boulevard #6Q, Astoria, NY 11102
MLS# 937893Listed by: GLOBAL R E VENTURES GROUP LLC - Open Sat, 11am to 5pm
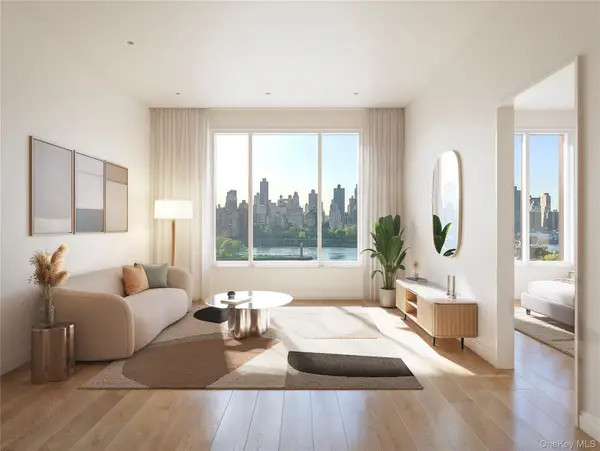 $735,000Active1 beds 1 baths612 sq. ft.
$735,000Active1 beds 1 baths612 sq. ft.30-55 Vernon Boulevard #3R, Astoria, NY 11102
MLS# 942341Listed by: GLOBAL R E VENTURES GROUP LLC - Open Sat, 11am to 3pm
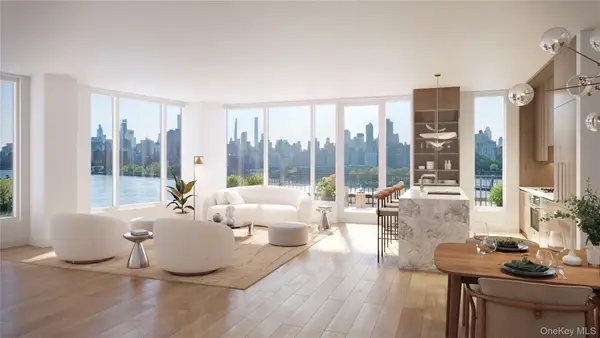 $1,727,955Active2 beds 2 baths1,167 sq. ft.
$1,727,955Active2 beds 2 baths1,167 sq. ft.30-55 Vernon Boulevard #8F, Astoria, NY 11102
MLS# 942345Listed by: GLOBAL R E VENTURES GROUP LLC - Open Sat, 11am to 3pm
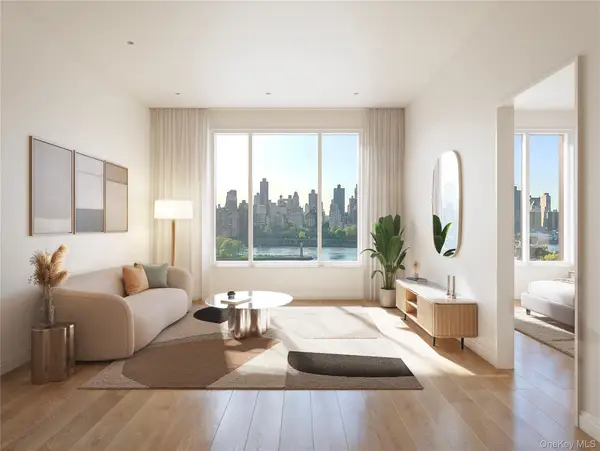 $925,000Active1 beds 1 baths687 sq. ft.
$925,000Active1 beds 1 baths687 sq. ft.30-55 Vernon Boulevard #7J, Astoria, NY 11102
MLS# 942349Listed by: GLOBAL R E VENTURES GROUP LLC

