25-40 31st Avenue #6M, Astoria, NY 11106
Local realty services provided by:Better Homes and Gardens Real Estate Dream Properties
25-40 31st Avenue #6M,Astoria, NY 11106
$799,000
- 2 Beds
- 1 Baths
- 1,100 sq. ft.
- Co-op
- Pending
Listed by: william d. kokoris
Office: compass greater ny llc.
MLS#:923322
Source:OneKey MLS
Price summary
- Price:$799,000
- Price per sq. ft.:$726.36
About this home
Nestled in the heart of Astoria, The Concord stands as the crown jewel of cooperative living, renowned for its timeless elegance and architectural charm. This exceptionally rare, expansive two-bedroom residence—the largest available in the building—presents a truly unique opportunity to experience one of the neighborhood’s most prestigious addresses.
Perched on the top floor, this grand apartment boasts the largest floorplan in the co-op, adorned with original details that evoke a sense of history and sophistication. From the butler’s pantry and rich mahogany doors to the graceful arches, hardwood floors, and cove ceilings, the home retains its authentic character.
Upon entry, you're greeted by a spacious foyer with a large walk-in closet—ideal for use as a home office, library, or art gallery. The bright and airy living room, also spacious enough to accommodate a second workspace, invites relaxation and versatility. Elevated slightly, the dining area comfortably seats eight and flows seamlessly into the adjacent kitchen, which offers ample counter space on both sides and an abundance of cabinetry for storage.
The bedroom wing, accessed via the dining room or a hallway from the foyer, offers privacy and tranquility. The primary bedroom, an impressive 19x12, features dual closets and enjoys both northern and western exposures. The second bedroom, measuring approximately 13x12, is bathed in natural light with southern and western views. The original bathroom includes a large closet where a stand-up shower once stood; however, the plumbing remains intact, allowing for easy restoration if desired.
Throughout the apartment, six large closets, soaring ceilings, and abundant sunlight add to the sense of spaciousness and comfort. The Concord’s elegant lobby and meticulously landscaped courtyard enhance the building's appeal, while modern amenities such as a package room, bike storage, a new laundry room, and individual wait-listed storage units offer convenience.
Located just two blocks from the subway, The Concord places you at the heart of Astoria’s vibrant cultural scene, with its renowned arts institutions, Michelin-star restaurants, charming cafes, and diverse shopping options. This residence is more than just a home—it's an opportunity to live in an iconic building at the center of it all.
Contact an agent
Home facts
- Year built:1939
- Listing ID #:923322
- Added:456 day(s) ago
- Updated:December 21, 2025 at 08:46 AM
Rooms and interior
- Bedrooms:2
- Total bathrooms:1
- Full bathrooms:1
- Living area:1,100 sq. ft.
Heating and cooling
- Heating:Natural Gas, Steam
Structure and exterior
- Year built:1939
- Building area:1,100 sq. ft.
Schools
- High school:William Cullen Bryant High School
- Middle school:Albert Shanker Sch-Visual/Perf Arts
- Elementary school:Ps 234
Utilities
- Water:Public
- Sewer:Public Sewer
Finances and disclosures
- Price:$799,000
- Price per sq. ft.:$726.36
New listings near 25-40 31st Avenue #6M
- New
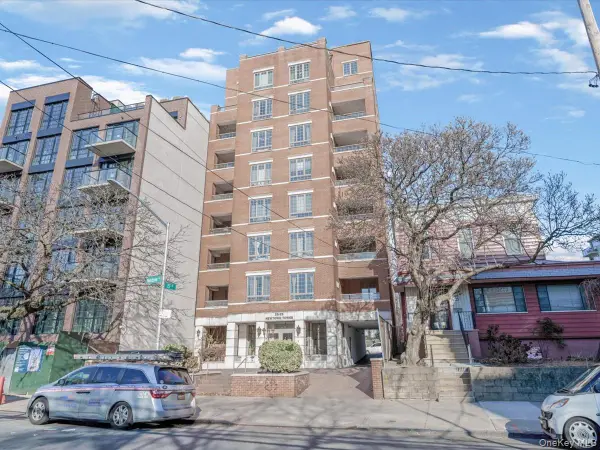 $698,000Active1 beds 1 baths606 sq. ft.
$698,000Active1 beds 1 baths606 sq. ft.2525 Newtown Avenue #5A, Astoria, NY 11102
MLS# 943451Listed by: INTEGRITY CORE REALTY - New
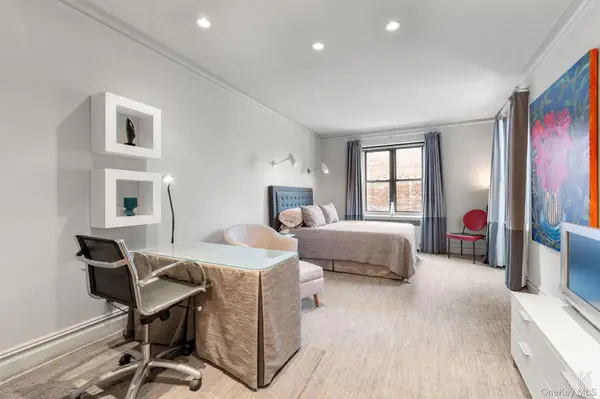 $439,000Active-- beds 1 baths550 sq. ft.
$439,000Active-- beds 1 baths550 sq. ft.25-40 31 Avenue #6F, Astoria, NY 11106
MLS# 943118Listed by: COMPASS GREATER NY LLC - New
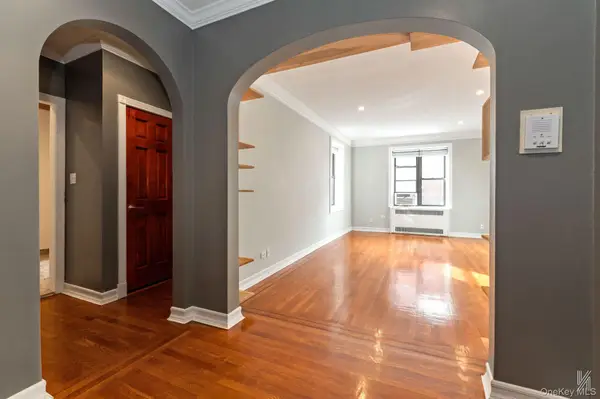 $429,000Active-- beds 1 baths550 sq. ft.
$429,000Active-- beds 1 baths550 sq. ft.25-40 31st Avenue #6E, Astoria, NY 11106
MLS# 943500Listed by: COMPASS GREATER NY LLC - New
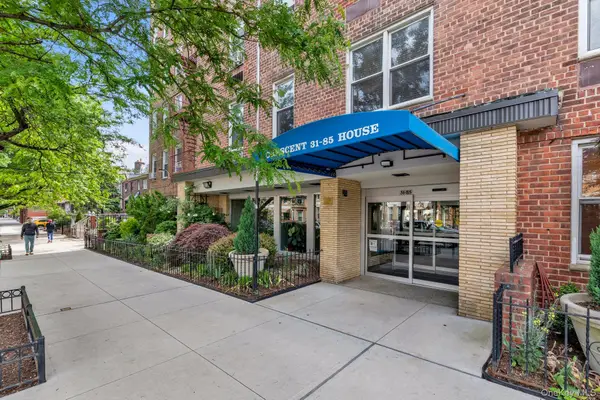 $268,000Active-- beds 1 baths450 sq. ft.
$268,000Active-- beds 1 baths450 sq. ft.31-85 Crescent Street #2, Astoria, NY 11106
MLS# 941135Listed by: REALTY EXECUTIVES TODAY 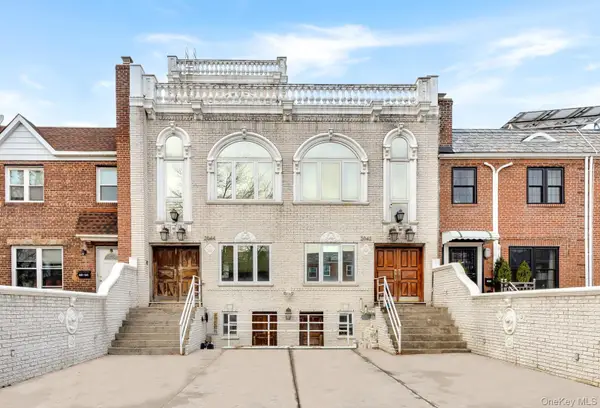 $2,888,888Active4 beds 3 baths2,613 sq. ft.
$2,888,888Active4 beds 3 baths2,613 sq. ft.2044 26th Street, Astoria, NY 11105
MLS# 942591Listed by: CORE LONG ISLAND LLC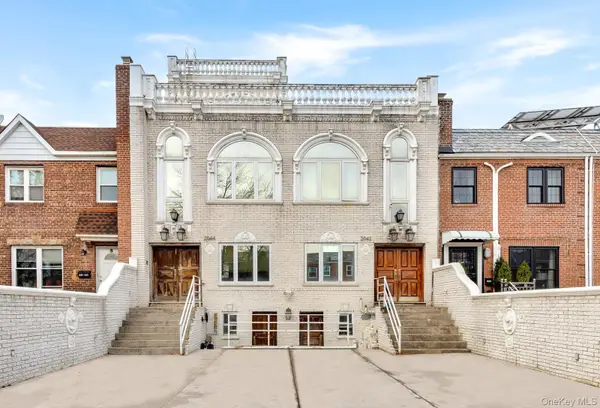 $2,888,888Active3 beds 1 baths1,463 sq. ft.
$2,888,888Active3 beds 1 baths1,463 sq. ft.2042 26th Street, Astoria, NY 11105
MLS# 942670Listed by: CORE LONG ISLAND LLC- Open Sun, 11am to 3pm
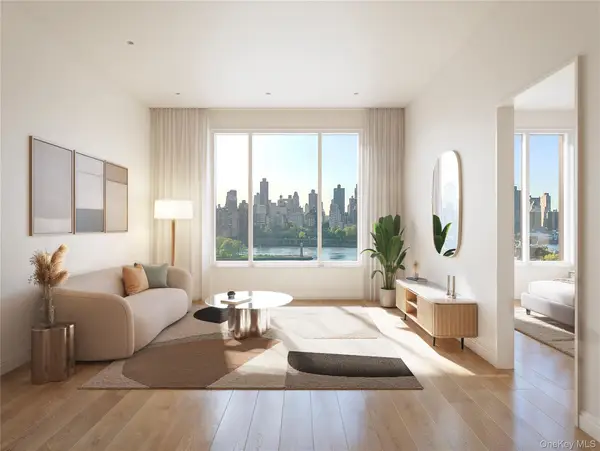 $650,000Active-- beds 1 baths515 sq. ft.
$650,000Active-- beds 1 baths515 sq. ft.30-55 Vernon Boulevard #8D, Long Island City, NY 11102
MLS# 942351Listed by: GLOBAL R E VENTURES GROUP LLC - Open Sun, 11am to 3pm
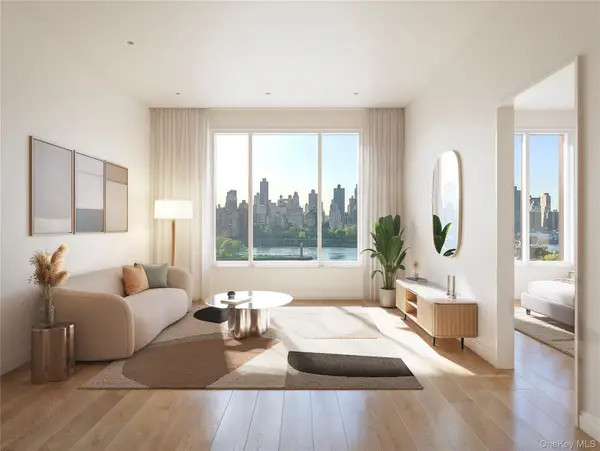 $735,000Active1 beds 1 baths612 sq. ft.
$735,000Active1 beds 1 baths612 sq. ft.30-55 Vernon Boulevard #3R, Long Island City, NY 11102
MLS# 942341Listed by: GLOBAL R E VENTURES GROUP LLC - Open Sun, 11am to 3pm
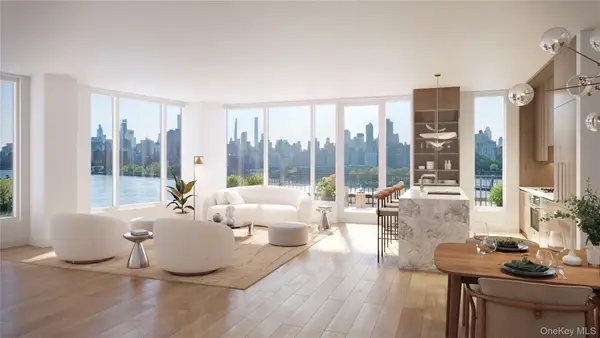 $1,727,955Active2 beds 2 baths1,167 sq. ft.
$1,727,955Active2 beds 2 baths1,167 sq. ft.30-55 Vernon Boulevard #8F, Long Island City, NY 11102
MLS# 942345Listed by: GLOBAL R E VENTURES GROUP LLC 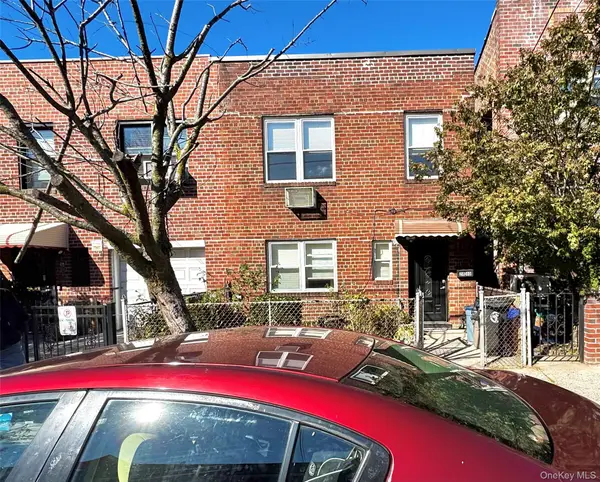 $850,000Active1 beds 1 baths1,600 sq. ft.
$850,000Active1 beds 1 baths1,600 sq. ft.2840 48th Street, Astoria, NY 11103
MLS# 942348Listed by: AG CORE REALTY CORP
