25-40 Shore Boulevard #17K., Astoria, NY 11102
Local realty services provided by:Better Homes and Gardens Real Estate Shore & Country Properties
25-40 Shore Boulevard #17K.,Astoria, NY 11102
$1,075,000
- 2 Beds
- 2 Baths
- 913 sq. ft.
- Condominium
- Active
Listed by: antonino lo verme
Office: blue brick real estate
MLS#:913032
Source:OneKey MLS
Price summary
- Price:$1,075,000
- Price per sq. ft.:$1,177.44
- Monthly HOA dues:$646
About this home
Welcome to elevated living at its finest.
Situated on the 17th floor of Shore Towers, this meticulously renovated corner unit includes a dedicated garage parking spot and showcases sweeping double exposure views of the Manhattan skyline, East River, and surrounding bridges—an extraordinary backdrop for everyday life.
This luxurious 2-bedroom, 2-bathroom residence was fully renovated in 2018 with premium finishes throughout. The open-concept kitchen is a showstopper, featuring dark concrete quartz countertops, custom Scavolini cabinetry from the Soho Gallery, a breakfast bar, and top-of-the-line appliances—including a double-door Samsung refrigerator and Bosch induction stove, oven, and cabinet-faced dishwasher. The kitchen flows effortlessly into a spacious dining area and a sun-drenched living room with custom built-in shelving, leading to your extra-large (191SF) private balcony that spans the full length of the unit—ideal for entertaining or simply soaking in the views.
The primary suite offers a peaceful retreat with a spacious California Closet and an en-suite bathroom adorned with marble tile. The second bedroom includes its own custom closet and easy access to the second full bathroom, outfitted with sleek Porcelanosa tiles.
Additional highlights include engineered French white oak hardwood flooring throughout, a large entry closet, imported European doors, and energy-efficient Daikin heating and cooling units in every room.
Shore Towers offers a full suite of luxury amenities, including:
-24-hour doorman
-Four elevators
-Newly rejuvenated lobby
-Indoor swimming pool
-Fitness center
-Tennis courts
-Indoor/outdoor parking
-Laundry room
-Community room
-Waterfront promenade
-Private shuttle service to the N/W subway line
Luxury, convenience, and panoramic views await—experience premier waterfront condo living at Shore Towers.
Contact an agent
Home facts
- Year built:1989
- Listing ID #:913032
- Added:204 day(s) ago
- Updated:December 21, 2025 at 11:42 AM
Rooms and interior
- Bedrooms:2
- Total bathrooms:2
- Full bathrooms:2
- Living area:913 sq. ft.
Heating and cooling
- Cooling:Ductless
Structure and exterior
- Year built:1989
- Building area:913 sq. ft.
Schools
- High school:William Cullen Bryant High School
- Middle school:Albert Shanker Sch-Visual/Perf Arts
- Elementary school:Ps 17 Henry David Thoreau
Utilities
- Water:Public
- Sewer:Public Sewer
Finances and disclosures
- Price:$1,075,000
- Price per sq. ft.:$1,177.44
- Tax amount:$4,786 (2025)
New listings near 25-40 Shore Boulevard #17K.
- New
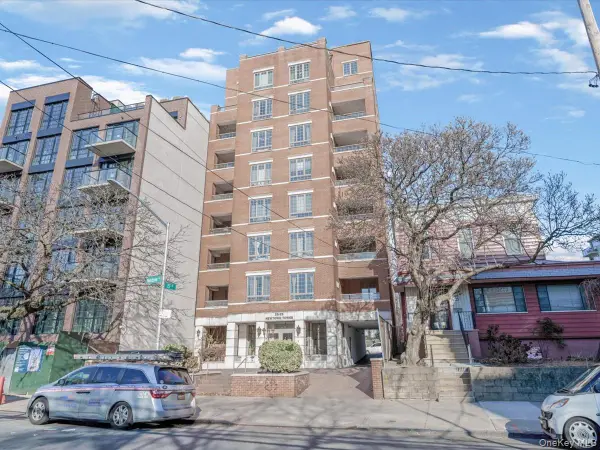 $698,000Active1 beds 1 baths606 sq. ft.
$698,000Active1 beds 1 baths606 sq. ft.2525 Newtown Avenue #5A, Astoria, NY 11102
MLS# 943451Listed by: INTEGRITY CORE REALTY - New
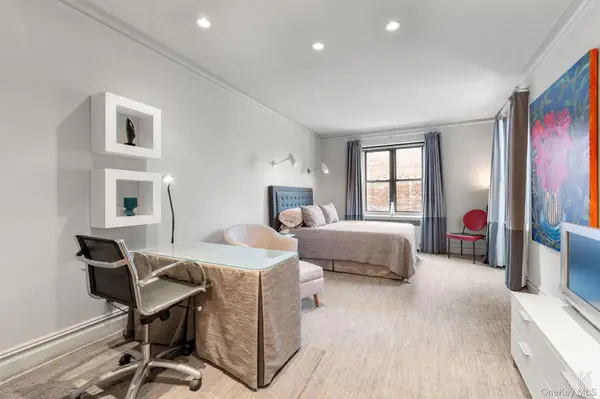 $439,000Active-- beds 1 baths550 sq. ft.
$439,000Active-- beds 1 baths550 sq. ft.25-40 31 Avenue #6F, Astoria, NY 11106
MLS# 943118Listed by: COMPASS GREATER NY LLC - New
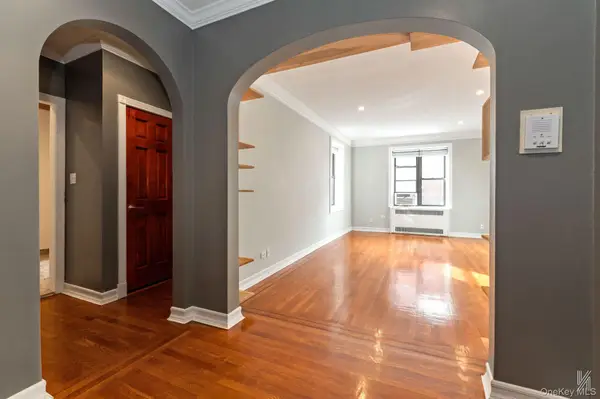 $429,000Active-- beds 1 baths550 sq. ft.
$429,000Active-- beds 1 baths550 sq. ft.25-40 31st Avenue #6E, Astoria, NY 11106
MLS# 943500Listed by: COMPASS GREATER NY LLC - New
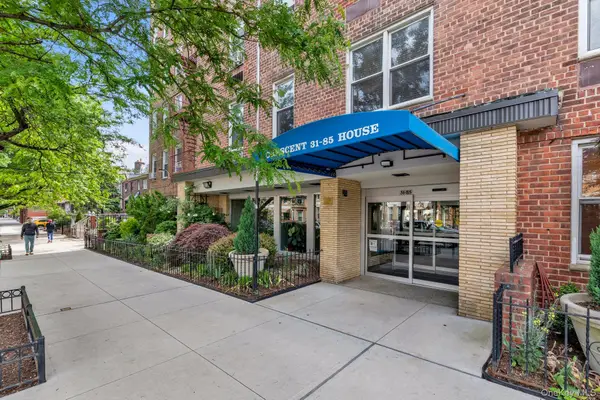 $268,000Active-- beds 1 baths450 sq. ft.
$268,000Active-- beds 1 baths450 sq. ft.31-85 Crescent Street #2, Astoria, NY 11106
MLS# 941135Listed by: REALTY EXECUTIVES TODAY 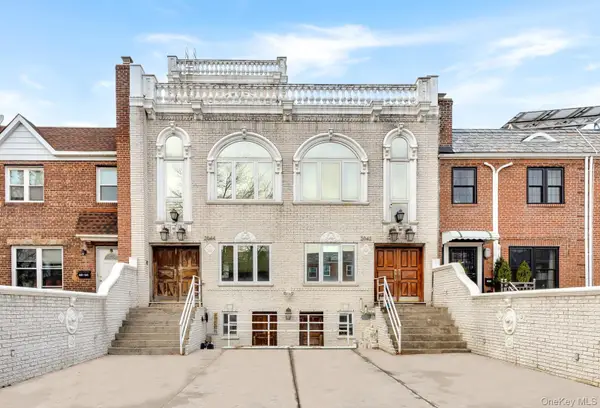 $2,888,888Active4 beds 3 baths2,613 sq. ft.
$2,888,888Active4 beds 3 baths2,613 sq. ft.2044 26th Street, Astoria, NY 11105
MLS# 942591Listed by: CORE LONG ISLAND LLC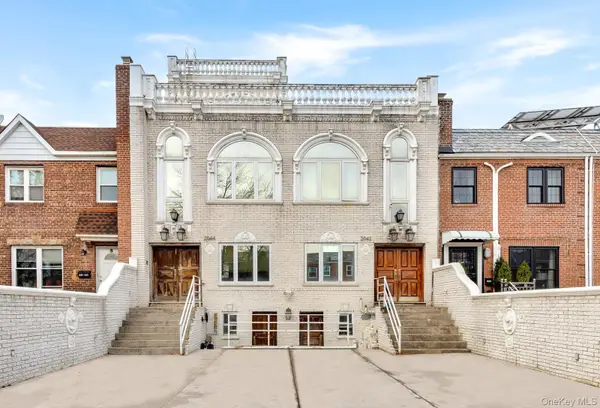 $2,888,888Active3 beds 1 baths1,463 sq. ft.
$2,888,888Active3 beds 1 baths1,463 sq. ft.2042 26th Street, Astoria, NY 11105
MLS# 942670Listed by: CORE LONG ISLAND LLC- Open Sun, 11am to 3pm
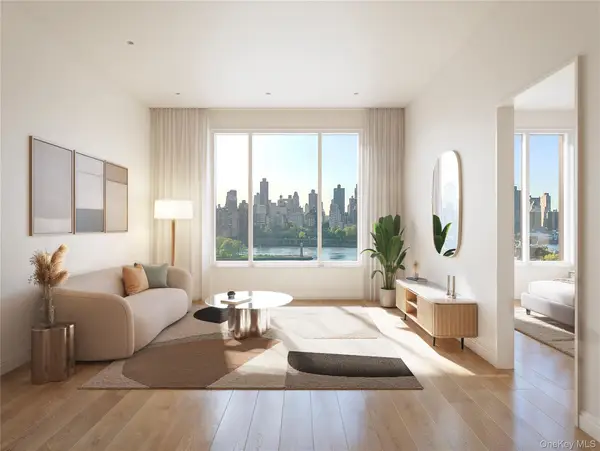 $650,000Active-- beds 1 baths515 sq. ft.
$650,000Active-- beds 1 baths515 sq. ft.30-55 Vernon Boulevard #8D, Long Island City, NY 11102
MLS# 942351Listed by: GLOBAL R E VENTURES GROUP LLC - Open Sun, 11am to 3pm
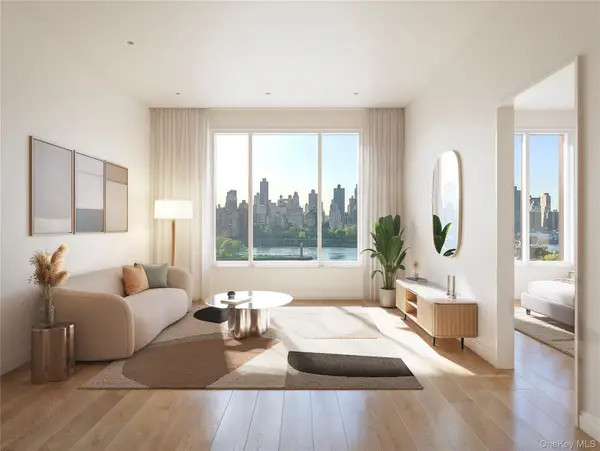 $735,000Active1 beds 1 baths612 sq. ft.
$735,000Active1 beds 1 baths612 sq. ft.30-55 Vernon Boulevard #3R, Long Island City, NY 11102
MLS# 942341Listed by: GLOBAL R E VENTURES GROUP LLC - Open Sun, 11am to 3pm
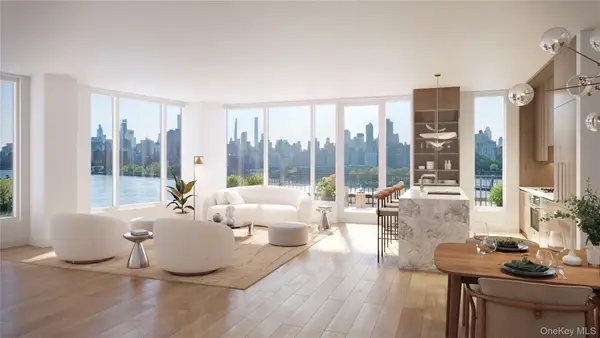 $1,727,955Active2 beds 2 baths1,167 sq. ft.
$1,727,955Active2 beds 2 baths1,167 sq. ft.30-55 Vernon Boulevard #8F, Long Island City, NY 11102
MLS# 942345Listed by: GLOBAL R E VENTURES GROUP LLC 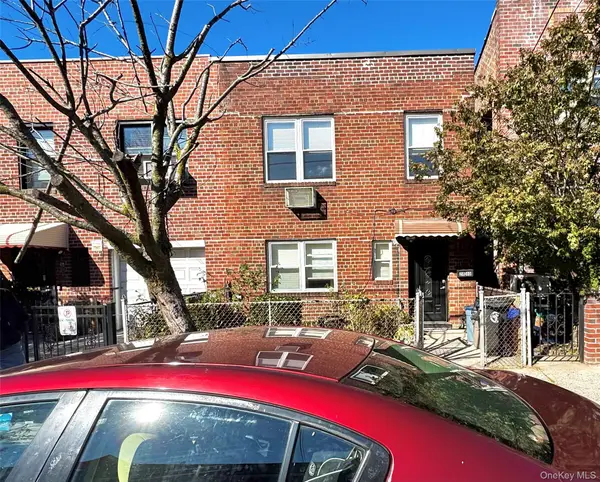 $850,000Active1 beds 1 baths1,600 sq. ft.
$850,000Active1 beds 1 baths1,600 sq. ft.2840 48th Street, Astoria, NY 11103
MLS# 942348Listed by: AG CORE REALTY CORP
