25-54 37 Street, Astoria, NY 11103
Local realty services provided by:Better Homes and Gardens Real Estate Dream Properties
25-54 37 Street,Astoria, NY 11103
$2,688,888
- 7 Beds
- 5 Baths
- 3,345 sq. ft.
- Multi-family
- Active
Listed by: daniela vlacich, carmela vlacich
Office: carmela homes corp
MLS#:936552
Source:OneKey MLS
Price summary
- Price:$2,688,888
- Price per sq. ft.:$803.85
About this home
***OWNER FINANCING AVAILABLE*** An Excellent, Detached, 3-Family Brick Townhouse with Limestone Accents - Fully Renovated, with a Rooftop Terrace, Finished Basement and Backyard ***Owner Financing Available*** Presenting a rare Astoria find with timeless architecture enhanced by modern conveniences. In true MINT condition, it has been completely redefined down to every structural detail. This high-income generating property is a smart investment for investors or live-in homeowners alike! FIRST FLOOR Renovated, 2-bedroom, 1.5 bath unit with modern finishes consisting of an eat-in-kitchen, living room, a master bedroom with bay windows and a second full size bedroom. From the kitchen there is access to the immaculately landscaped, private backyard. With 10 large windows, the unit receives ample natural light throughout. SECOND FLOOR A 2-bedroom unit with an EIK featuring a large peninsula with an overhang to accommodating seating. The dining area has sufficient space for a full dining setting and is followed by the living room. Abundant in natural light, this apartment features 11 windows with custom window treatments. For added convenience the unit has 1.5 bathrooms (with washer/dryer hookup in 1/2 bath). THIRD FLOOR - DUPLEX UNIT This unit is a fantastic haven and one of the best features of this property. The main room is open, airy and bright, consisting of a large living room, full size dining space and a sun-drenched kitchen with a peninsula. Two of the bedrooms are also located on the first floor of the duplex. An open staircase leads to the second tier, a spacious loft style room, complete with a finished roof top terrace with breathtaking views of Astoria and Manhattan's skyline. This unit has central air conditioning throughout. BASEMENT A fully finished basement, subdivided, to create two separate recreational spaces, both with private entrances. The front room is set up as an office/work studio with kitchenette, polished concrete floors and has high ceilings and several windows allowing for natural light. The rear space features a rec room, bathroom, and access to the backyard. The rear space has a separate entrance with a large rec room, high ceilings, windows and split unit central air.(Accessible from both a private entrance or from within the building). OUTDOORS A beautifully landscaped elevated backyard space that receives sunshine all day long. (accessible from the front of the property as well as the basement and first floor unit). Finished roof top terrace with premier decking (aprox. 330 square feet). COMPLETELY REFINED AND NO DETAIL SPARED- A MINT CONDITION PROPERTY NOT TO BE MISSED! ADDITIONAL HIGHLIGHTS: -Solid oak wood flooring throughout -Intercom system for all units -All sewer lines replaced (2024) -Torched rubber roof (2019) -New rooftop terrace (2019) -New windows in front and rear of house (2023) -New rear retainer wall (2023) -Basement with high ceilings (floor lowered 9" in 2024) -New gas boiler (2024) -New hot water tank (2024) -Each unit with separate electric panel -Washer/Dryer hookups present on each floor -3rd Floor has its own 2 ton central a/c located on the rooftop BONUS ***Owner Financing Available*** LOCATION Situated in the most desirable area of Astoria, this property is in a PRIME location where every convenience is just a short walk away. The vibrant neighborhood is abundant in cafes, restaurants and culinary delights abound. TRANSPORTATION A commuter's dream with excellent access to Manhattan, the tri-state area or local airports. Easy commuting via subway, several bus routes, car and Citi Bikes. Several major highways and bridges are within a mile. Be in Midtown Manhattan in just 20 minutes or LaGuardia airport in 10! *Building Size 20 x 55 *Lot Size 25 x 100 *Zoning R6B *Taxes $13,775, Additional information: Appearance:Mint,Interior Features:Lr/Dr
Contact an agent
Home facts
- Year built:1901
- Listing ID #:936552
- Added:52 day(s) ago
- Updated:January 09, 2026 at 11:41 AM
Rooms and interior
- Bedrooms:7
- Total bathrooms:5
- Full bathrooms:5
- Living area:3,345 sq. ft.
Heating and cooling
- Cooling:Central Air
- Heating:Natural Gas
Structure and exterior
- Year built:1901
- Building area:3,345 sq. ft.
- Lot area:0.06 Acres
Schools
- High school:William Cullen Bryant High School
- Middle school:Is 10 Horace Greeley
- Elementary school:Ps 70
Utilities
- Water:Public, Water Available
- Sewer:Public Sewer
Finances and disclosures
- Price:$2,688,888
- Price per sq. ft.:$803.85
- Tax amount:$13,731 (2024)
New listings near 25-54 37 Street
- New
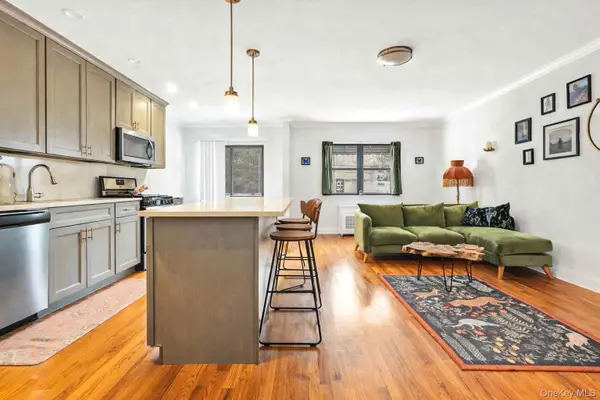 $2,199,000Active7 beds 4 baths
$2,199,000Active7 beds 4 baths2540A 36th Street #1, Astoria, NY 11103
MLS# 949634Listed by: AMORELLI REALTY LLC - Open Sun, 12 to 1:30pmNew
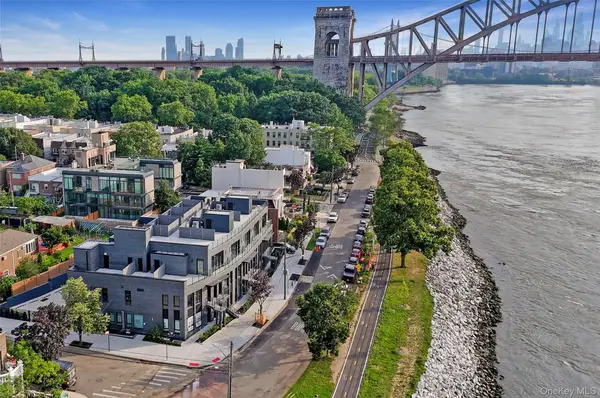 $1,435,000Active2 beds 2 baths2,028 sq. ft.
$1,435,000Active2 beds 2 baths2,028 sq. ft.2131 Shore Boulevard #1C, Astoria, NY 11105
MLS# 949288Listed by: BLUE BRICK REAL ESTATE - New
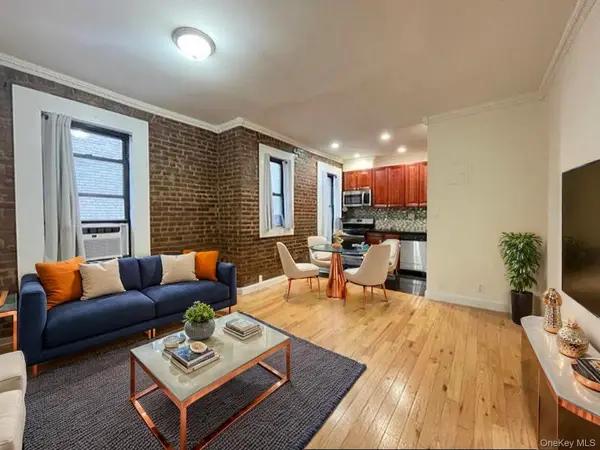 $385,000Active2 beds 1 baths700 sq. ft.
$385,000Active2 beds 1 baths700 sq. ft.21-06 35th Street #3C, Astoria, NY 11105
MLS# 949208Listed by: KELLER WILLIAMS REALTY EMPIRE - New
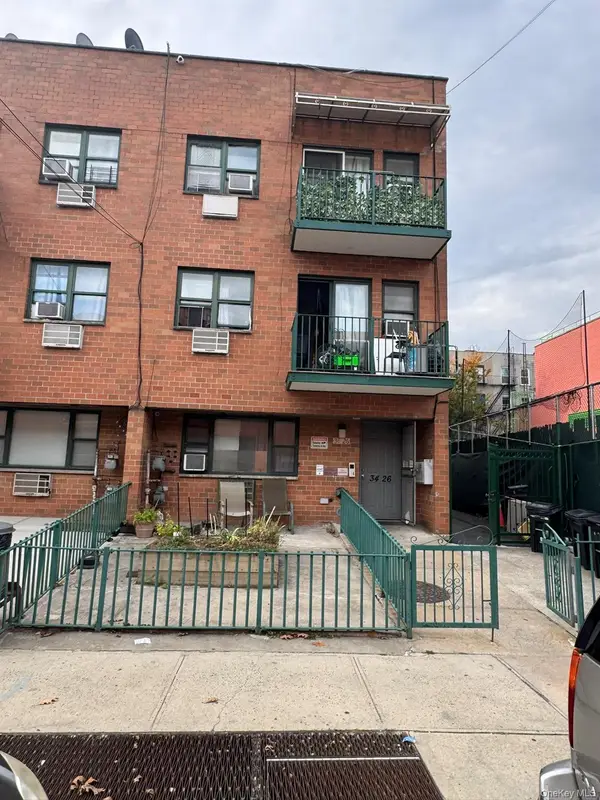 $1,700,000Active-- beds -- baths
$1,700,000Active-- beds -- baths34-26 10 Street, Astoria, NY 11106
MLS# 948764Listed by: PRIME REALTY 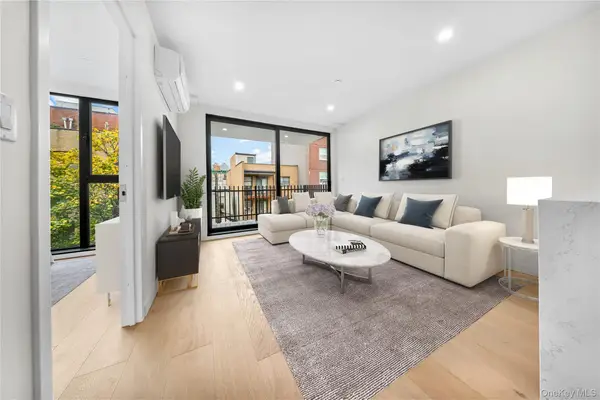 $715,000Pending1 beds 1 baths551 sq. ft.
$715,000Pending1 beds 1 baths551 sq. ft.30-24 32 Street #4B, Astoria, NY 11102
MLS# 947150Listed by: COMPASS GREATER NY LLC- New
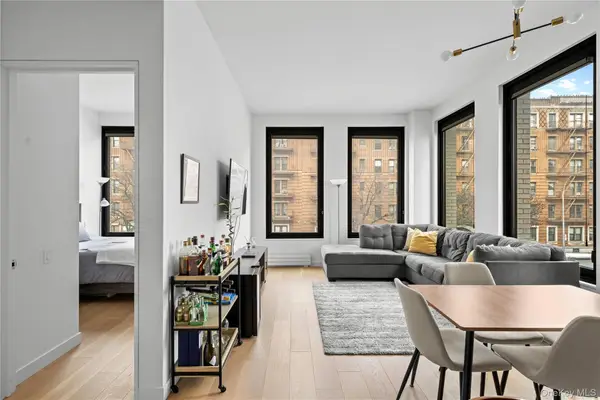 $948,000Active1 beds 1 baths700 sq. ft.
$948,000Active1 beds 1 baths700 sq. ft.21-21 31st Street #2L, Astoria, NY 11105
MLS# 948859Listed by: DANIEL GALE SOTHEBYS INTL RLTY - Open Sat, 12 to 2pmNew
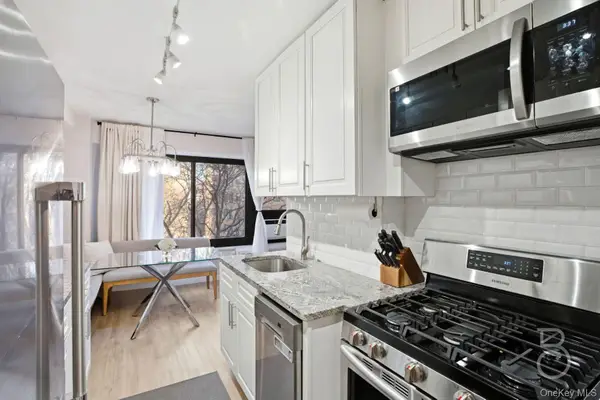 $500,000Active2 beds 1 baths875 sq. ft.
$500,000Active2 beds 1 baths875 sq. ft.33-64 21st Street #6D, Astoria, NY 11106
MLS# 940477Listed by: COMPASS GREATER NY LLC - Open Sat, 12 to 1pmNew
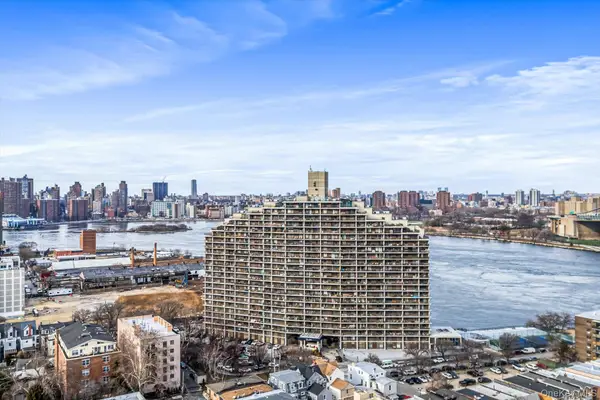 $799,000Active2 beds 2 baths761 sq. ft.
$799,000Active2 beds 2 baths761 sq. ft.25-40 Shore Boulevard #5E, Astoria, NY 11102
MLS# 948121Listed by: DANIEL GALE SOTHEBYS INTL RLTY - Coming SoonOpen Sun, 12 to 2pm
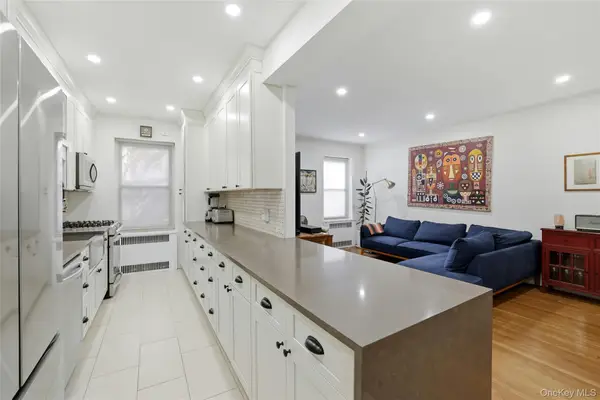 $649,000Coming Soon1 beds 1 baths
$649,000Coming Soon1 beds 1 baths25-40 31st Avenue #2L, Astoria, NY 11106
MLS# 947522Listed by: SIGNATURE PREMIER PROPERTIES - New
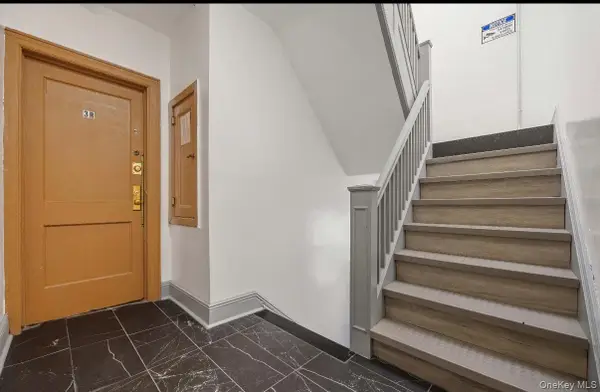 $1,100,000Active11 beds 6 baths4,212 sq. ft.
$1,100,000Active11 beds 6 baths4,212 sq. ft.3433 30th Street, Astoria, NY 11106
MLS# 947070Listed by: WINZONE REALTY INC
