31-10 28th Road #1A, Astoria, NY 11102
Local realty services provided by:Better Homes and Gardens Real Estate Shore & Country Properties
31-10 28th Road #1A,Astoria, NY 11102
$589,500
- 1 Beds
- 1 Baths
- 588 sq. ft.
- Condominium
- Active
Listed by:bianca a. colasuonno
Office:compass greater ny llc.
MLS#:862530
Source:OneKey MLS
Price summary
- Price:$589,500
- Price per sq. ft.:$1,002.55
- Monthly HOA dues:$342
About this home
Astoria Power Play: Modern 1-Bedroom Condo under 600K with amazing upgrades and a highly motivated seller! And great news! The seller is offering a special concession to make your new home even more affordable. With a 2-1 rate buydown, your first year's mortgage rate could drop to just 4.3%, giving you lower monthly payments right from the start.
Welcome to your next big move. This isn’t just a 1-bedroom condo—it’s your launchpad into NYC real estate, right in the heart of Astoria, one of the city’s most electric and fastest-growing neighborhoods.
We’re talking smart design, modern finishes, and great amenities, all wrapped into one sleek, low-maintenance package. The layout is open, efficient, and built for today’s lifestyle. You’ve got a two-tone designer kitchen with stainless steel appliances, recessed lighting, high ceilings, and radiant heated porcelain tile flooring throughout.
Need convenience? How about a washer/dryer combo, ductless mini-split systems for year-round comfort, and custom closet space that keeps your life organized. The bathroom is spacious and modern, the vibe is clean and current, and the energy? It’s all about elevating your everyday.
The building delivers: virtual doorman, fully equipped gym, bike storage, rooftop terrace—and here’s the kicker—a private basement storage unit that gives you an ideal place for stashing your gear, seasonal items, or anything you want to keep out of sight but close at hand.
And let’s talk location. You’re steps from the Kaufman Arts District, Museum of the Moving Image, Regal Cinemas, and some of the best restaurants, cafes, and specialty markets in Queens.
Low common charges. High potential. Serious value.
*Taxes listed are reflective of the co-op/condo tax abatement available to primary residence owners
Contact an agent
Home facts
- Year built:2019
- Listing ID #:862530
- Added:132 day(s) ago
- Updated:September 26, 2025 at 02:41 AM
Rooms and interior
- Bedrooms:1
- Total bathrooms:1
- Full bathrooms:1
- Living area:588 sq. ft.
Heating and cooling
- Cooling:Ductless
- Heating:Electric, Radiant
Structure and exterior
- Year built:2019
- Building area:588 sq. ft.
Schools
- High school:William Cullen Bryant High School
- Middle school:Albert Shanker Sch-Visual/Perf Arts
- Elementary school:Ps 17 Henry David Thoreau
Utilities
- Water:Public, Water Available
- Sewer:Public Sewer, Sewer Available
Finances and disclosures
- Price:$589,500
- Price per sq. ft.:$1,002.55
- Tax amount:$7,188 (2025)
New listings near 31-10 28th Road #1A
- New
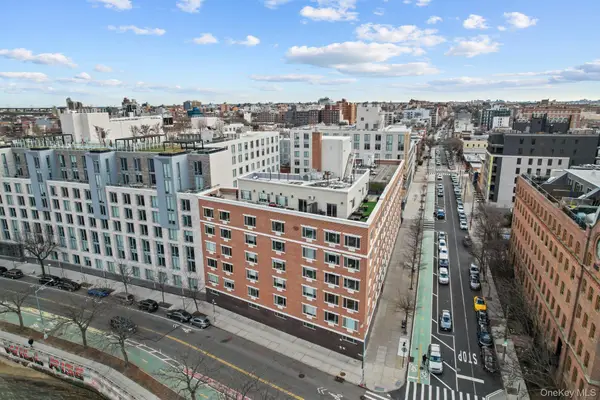 $550,000Active1 beds 1 baths607 sq. ft.
$550,000Active1 beds 1 baths607 sq. ft.3085 Vernon Boulevard #3L, Astoria, NY 11102
MLS# 917351Listed by: KELLER WILLIAMS LANDMARK II - New
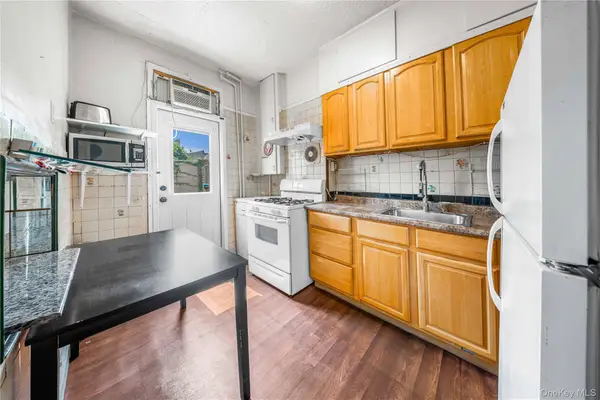 $1,200,000Active5 beds 3 baths1,250 sq. ft.
$1,200,000Active5 beds 3 baths1,250 sq. ft.3077 42nd Street, Astoria, NY 11103
MLS# 917293Listed by: MODERN SPACES LOVE YOUR PLACE - New
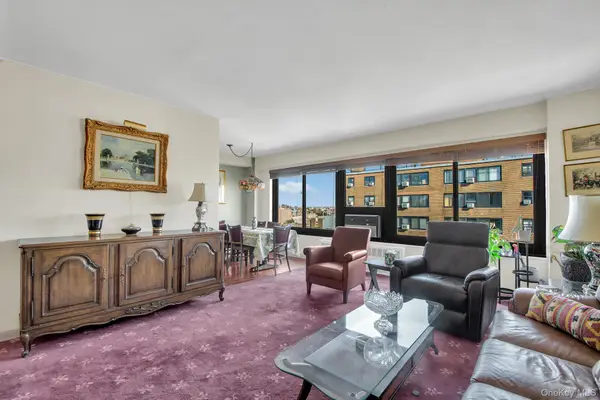 $550,000Active2 beds 1 baths880 sq. ft.
$550,000Active2 beds 1 baths880 sq. ft.33-43 14 Street #14D, Astoria, NY 11106
MLS# 916881Listed by: CORCORAN - New
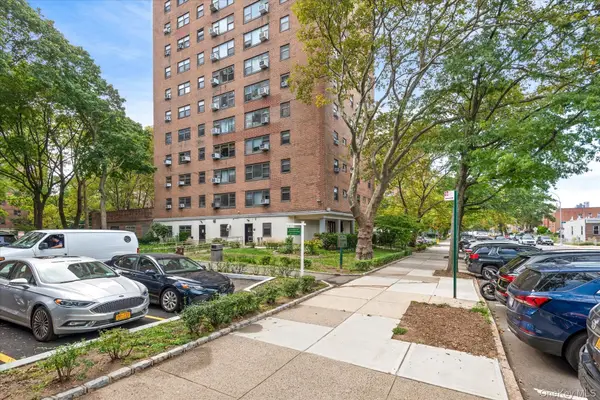 $649,000Active3 beds 2 baths1,100 sq. ft.
$649,000Active3 beds 2 baths1,100 sq. ft.21-50 33rd Road #2D, Astoria, NY 11106
MLS# 916457Listed by: HOROWITZ REAL ESTATE - New
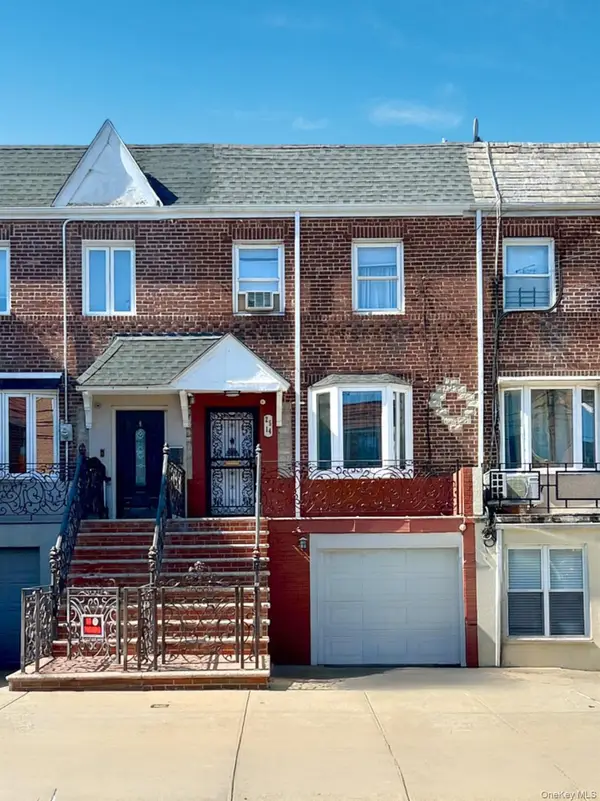 $1,129,000Active2 beds 2 baths1,536 sq. ft.
$1,129,000Active2 beds 2 baths1,536 sq. ft.25-14 43 Street, Astoria, NY 11103
MLS# 914109Listed by: CARMELA HOMES CORP - New
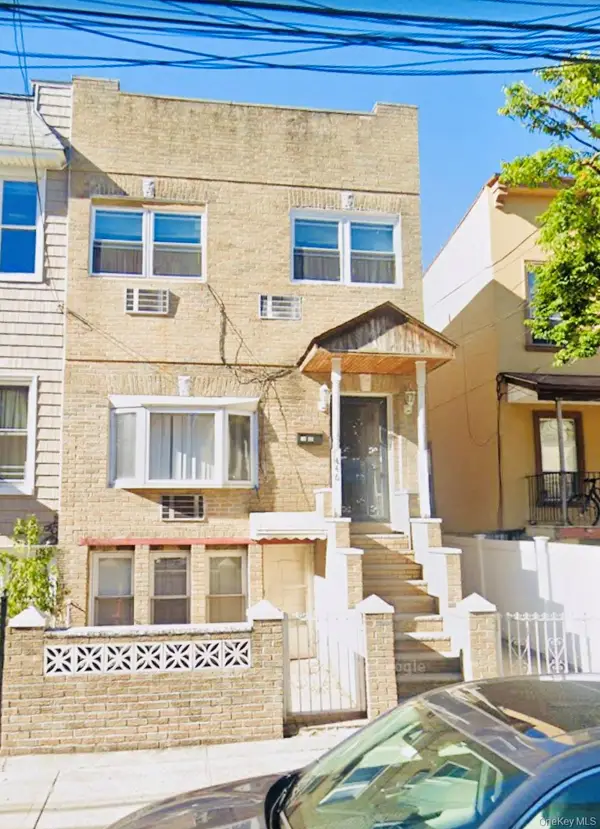 $2,999,000Active7 beds 3 baths2,970 sq. ft.
$2,999,000Active7 beds 3 baths2,970 sq. ft.1446 30th Drive, Astoria, NY 11102
MLS# 915615Listed by: JGA REALTY CORP. - New
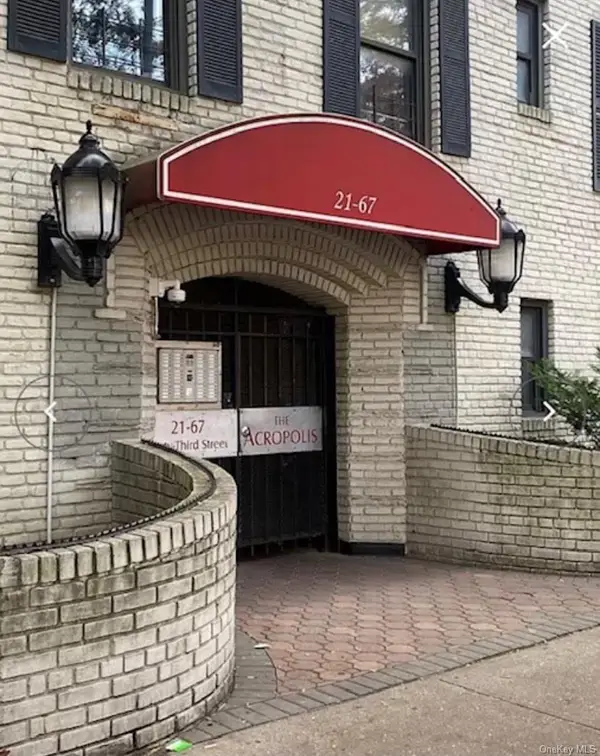 $275,000Active2 beds 1 baths
$275,000Active2 beds 1 baths21-67 33 Street #4G, Astoria, NY 11105
MLS# 915347Listed by: KELLER WILLIAMS REALTY LIBERTY - Open Sun, 1 to 2:30pmNew
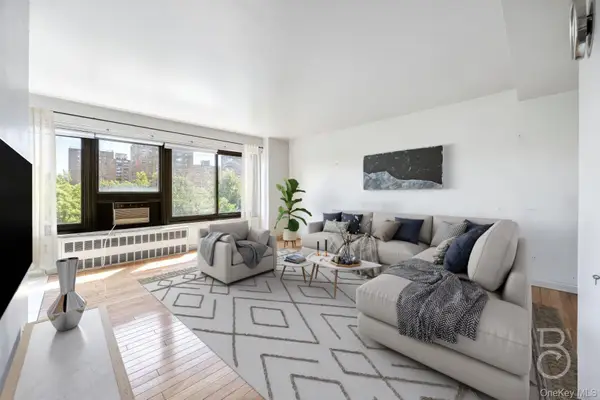 $630,000Active3 beds 2 baths1,100 sq. ft.
$630,000Active3 beds 2 baths1,100 sq. ft.33-47 14th Street #6D, Astoria, NY 11106
MLS# 899166Listed by: COMPASS GREATER NY LLC - New
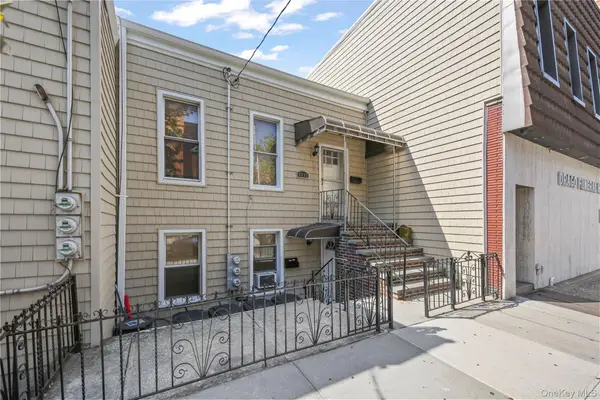 $1,600,000Active-- beds -- baths1,276 sq. ft.
$1,600,000Active-- beds -- baths1,276 sq. ft.43-12 30th Avenue, Astoria, NY 11103
MLS# 914302Listed by: NY SPACE FINDERS INC - New
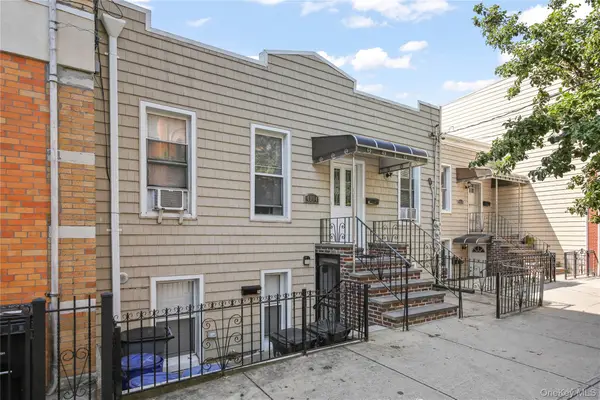 $1,600,000Active-- beds 1 baths1,568 sq. ft.
$1,600,000Active-- beds 1 baths1,568 sq. ft.43-14 30th Avenue, Astoria, NY 11103
MLS# 914294Listed by: NY SPACE FINDERS INC
