31-16 21st Street #PH1A, Astoria, NY 11106
Local realty services provided by:Better Homes and Gardens Real Estate Safari Realty
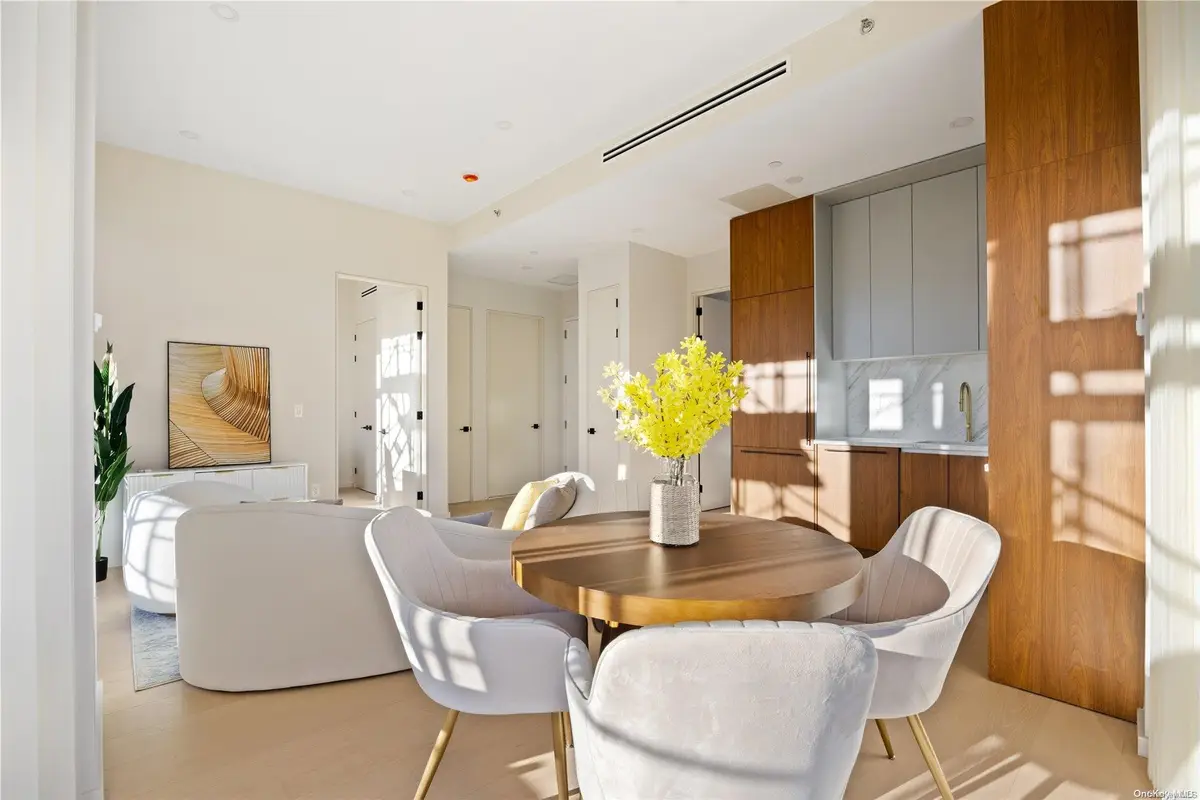
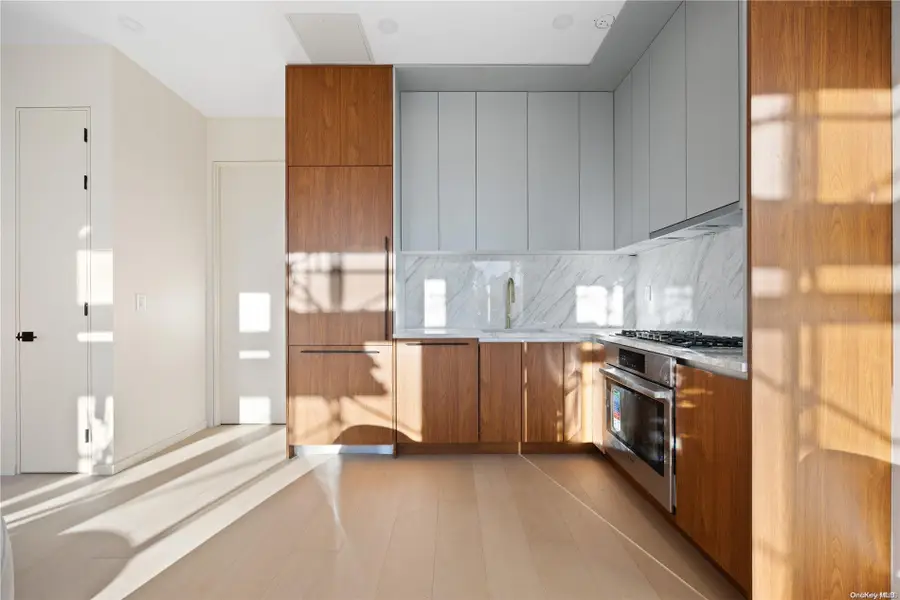
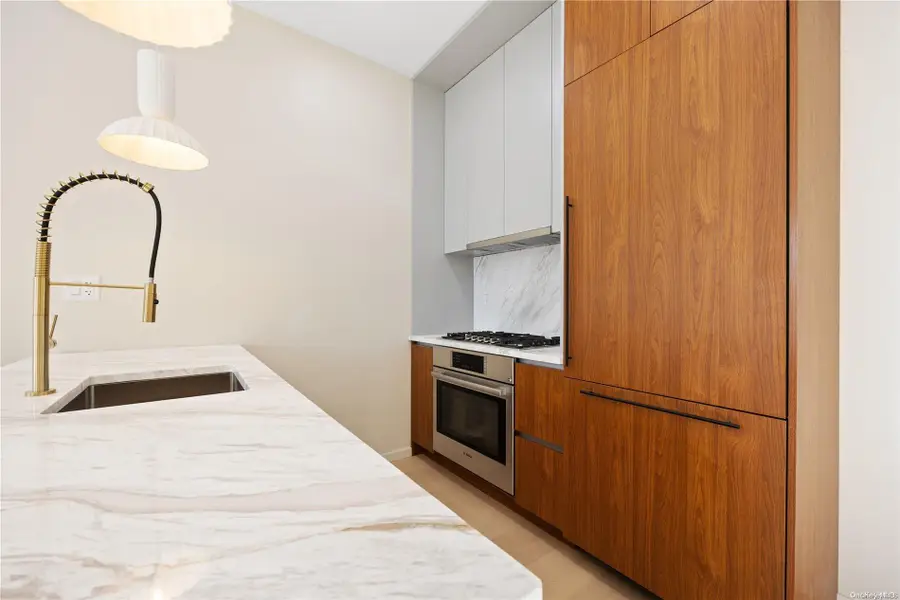
31-16 21st Street #PH1A,Astoria, NY 11106
$1,538,000
- 2 Beds
- 2 Baths
- 948 sq. ft.
- Condominium
- Pending
Listed by:li li
Office:b square realty
MLS#:L3592584
Source:One Key MLS
Price summary
- Price:$1,538,000
- Price per sq. ft.:$1,622.36
- Monthly HOA dues:$445
About this home
Penthouse 2-bedroom, 2-bathroom residence with a home office, offering 948 sf of living space with 842 sf Private terrace. The unit features warm wood tones, 8" Engineered oak wood flooring, sleek stone finishes, Smart-lock keyless entry, and 10'5" high ceilings, creating an inviting and sophisticated atmosphere. The modern kitchen is equipped with built-in Bosch appliances-a 5-burner gas cooktop, refrigerator, oven, and dishwasher-complemented by Waterfall Marble countertops. A Bosch stacked washer and dryer is also in the Unit. The luxurious 4 piece bathroom (with shower and tub) showcases high-end fixtures, smart toilets, heating floor, and custom LED vanity mirrors. Located in a boutique building with just 52 residences, Oasis offers a range of premium amenities, including a rooftop terrace with panoramic views, a state-of-the-art Manhattan view gym, and secure bicycle storage. The building also boasts super low common charges. The location is ideal, with Citi Bike stations nearby and the Q69 bus stop right next to the building, offering direct routes to 21st Queensbridge and Queensboro Plaza. Nestled between vibrant Astoria and the peaceful riverfront, Oasis provides easy access to parks, museums, and other cultural attractions, as well as convenient public transportation options. The complete terms are in an offering plan available from the Sponsor (File No: CP23-0050.), Additional information: Appearance:Brand New
Contact an agent
Home facts
- Year built:2024
- Listing Id #:L3592584
- Added:265 day(s) ago
- Updated:July 13, 2025 at 07:43 AM
Rooms and interior
- Bedrooms:2
- Total bathrooms:2
- Full bathrooms:2
- Living area:948 sq. ft.
Heating and cooling
- Cooling:Central Air
- Heating:Electric, Forced Air, Natural Gas
Structure and exterior
- Year built:2024
- Building area:948 sq. ft.
- Lot area:0.24 Acres
Schools
- High school:Frank Sinatra School Of The Arts Hs
- Middle school:Albert Shanker Sch-Visual/Perf Arts
- Elementary school:Ps 234
Utilities
- Water:Public
- Sewer:Public Sewer
Finances and disclosures
- Price:$1,538,000
- Price per sq. ft.:$1,622.36
- Tax amount:$921
New listings near 31-16 21st Street #PH1A
- New
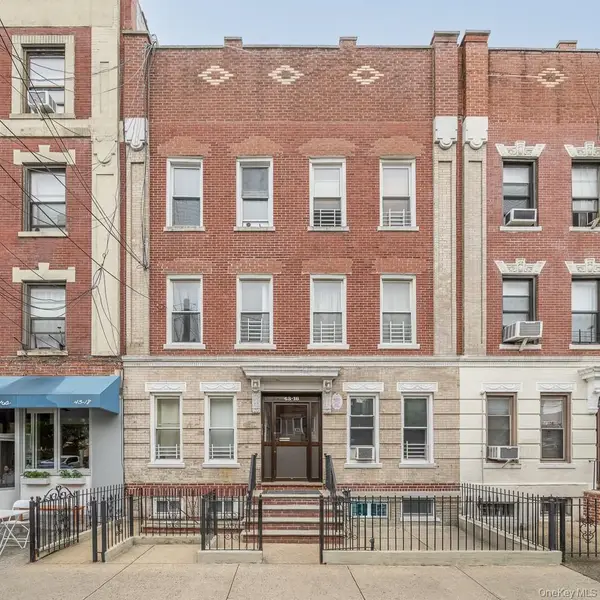 $1,989,000Active12 beds 6 baths4,950 sq. ft.
$1,989,000Active12 beds 6 baths4,950 sq. ft.4316 25th Avenue, Astoria, NY 11103
MLS# 901503Listed by: BLUE BRICK REAL ESTATE - New
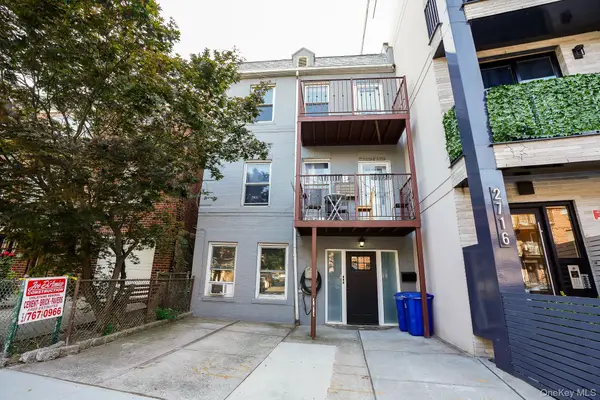 $1,749,000Active6 beds 3 baths
$1,749,000Active6 beds 3 baths27-18 Newtown Ave Avenue, Astoria, NY 11102
MLS# 890153Listed by: BLUE BRICK REAL ESTATE - New
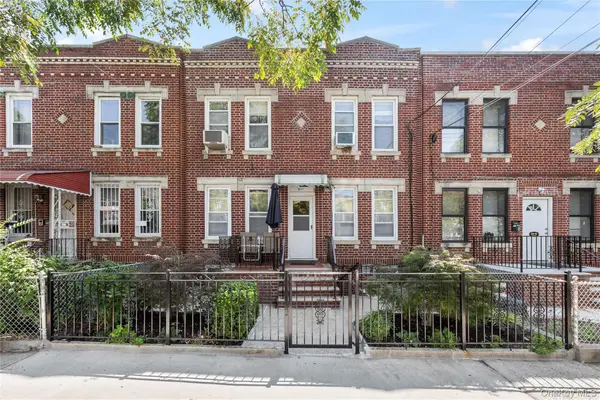 $1,450,000Active6 beds -- baths1,650 sq. ft.
$1,450,000Active6 beds -- baths1,650 sq. ft.3017 48th Street, Astoria, NY 11103
MLS# 900861Listed by: NY SPACE FINDERS INC - New
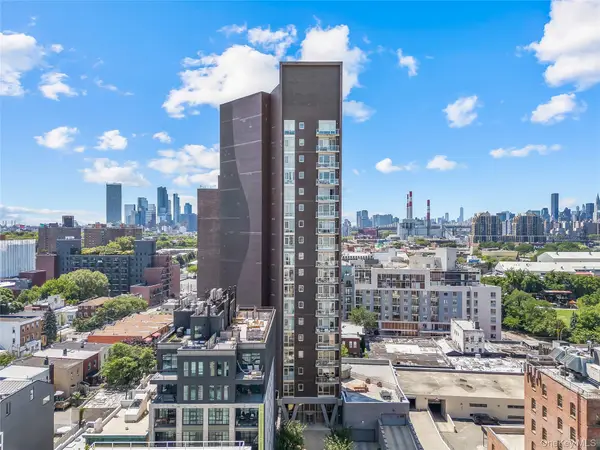 $988,000Active2 beds 2 baths934 sq. ft.
$988,000Active2 beds 2 baths934 sq. ft.11-24 31 Avenue #12A, Astoria, NY 11106
MLS# 900591Listed by: RE/MAX 1ST CHOICE - New
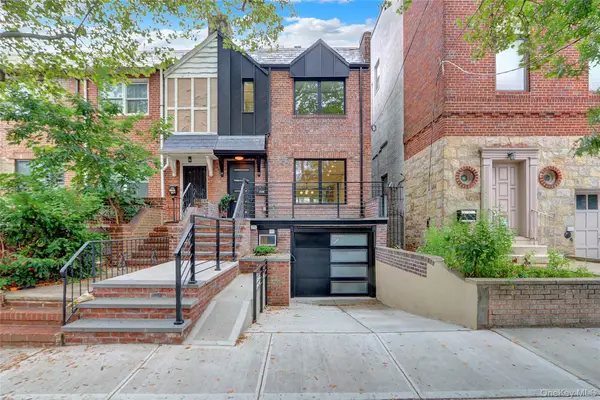 $1,795,000Active3 beds 3 baths1,188 sq. ft.
$1,795,000Active3 beds 3 baths1,188 sq. ft.31-59 30 Street, Astoria, NY 11106
MLS# 900735Listed by: TOULA POLIOS REALTY GROUP LLC - New
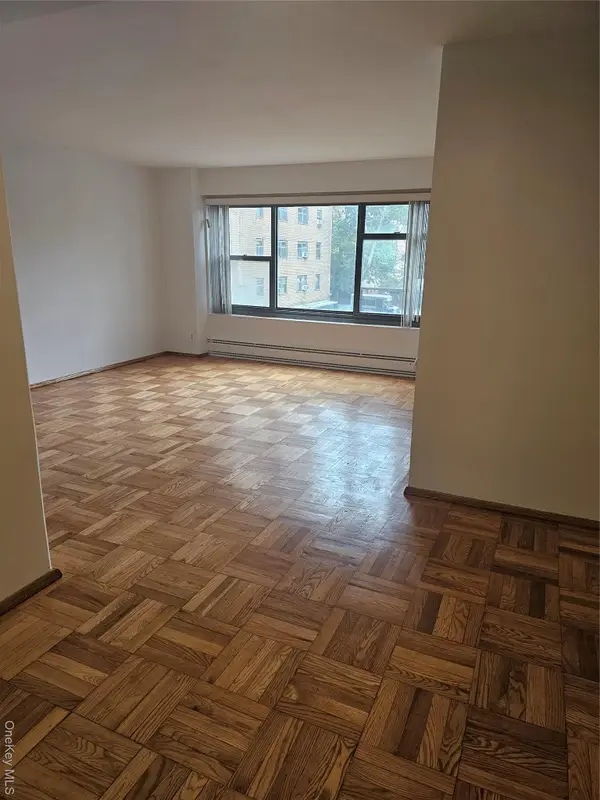 $350,000Active1 beds 1 baths650 sq. ft.
$350,000Active1 beds 1 baths650 sq. ft.21-85 34th Ave #3B, Astoria, NY 11106
MLS# 900440Listed by: A TEAM REAL ESTATE GROUP - New
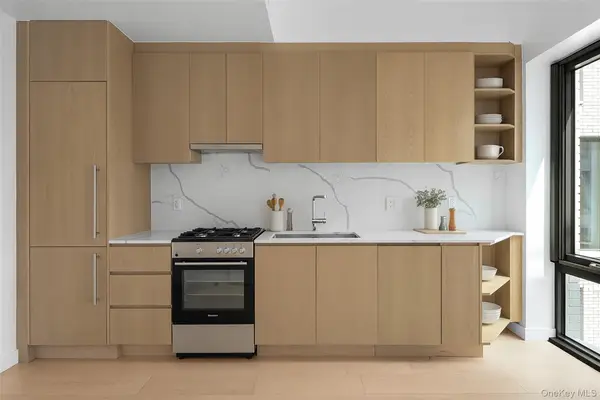 $499,000Active-- beds 1 baths452 sq. ft.
$499,000Active-- beds 1 baths452 sq. ft.3005 Vernon Boulevard #3F, Astoria, NY 11102
MLS# 900064Listed by: SERHANT LLC - Open Sat, 12 to 1:30pmNew
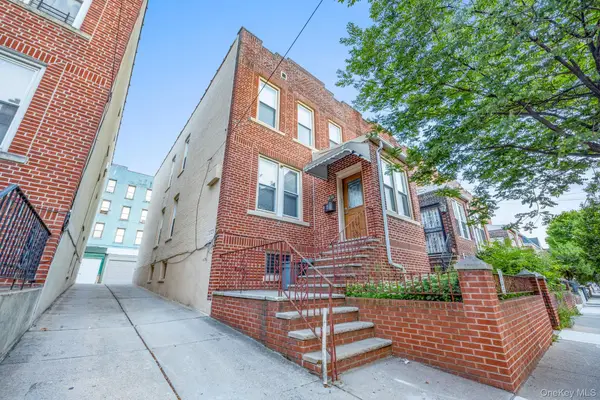 $1,388,000Active6 beds 2 baths2,565 sq. ft.
$1,388,000Active6 beds 2 baths2,565 sq. ft.2441 43rd Street, Astoria, NY 11103
MLS# 899593Listed by: KOLE GROUP LLC - New
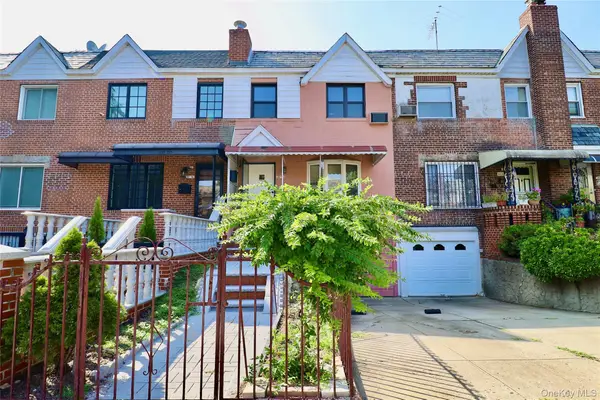 $1,288,000Active3 beds 2 baths1,480 sq. ft.
$1,288,000Active3 beds 2 baths1,480 sq. ft.20-56 26th Street, Astoria, NY 11105
MLS# 899386Listed by: DANIEL GALE SOTHEBYS INTL RLTY - Open Sat, 12 to 2pmNew
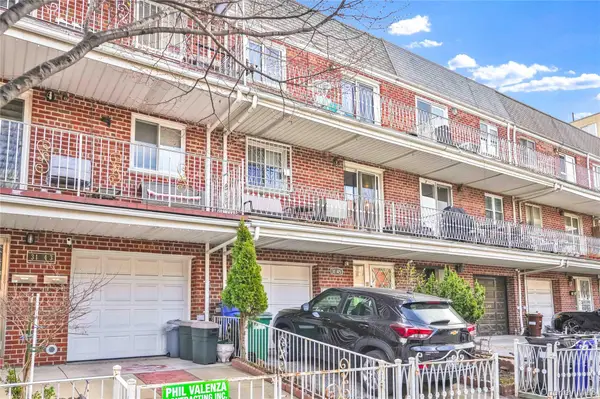 $2,150,000Active7 beds 6 baths2,800 sq. ft.
$2,150,000Active7 beds 6 baths2,800 sq. ft.3145 37th Street #3, Astoria, NY 11103
MLS# 899186Listed by: AMORELLI REALTY LLC
